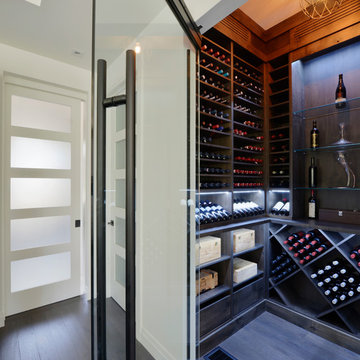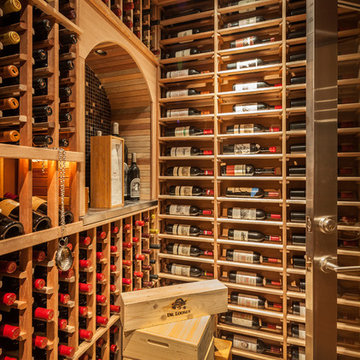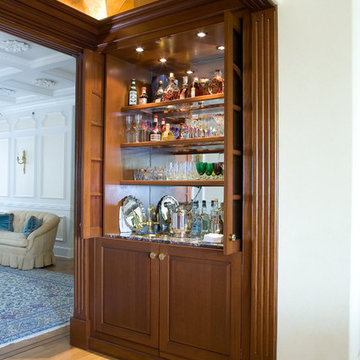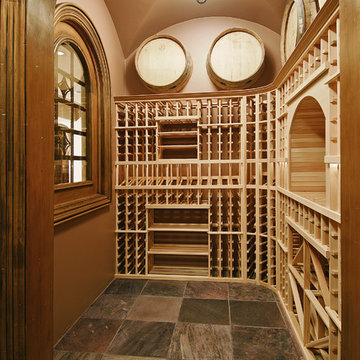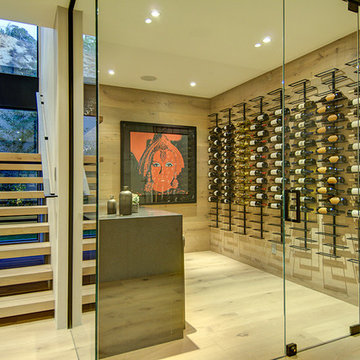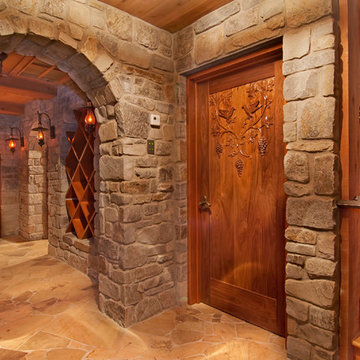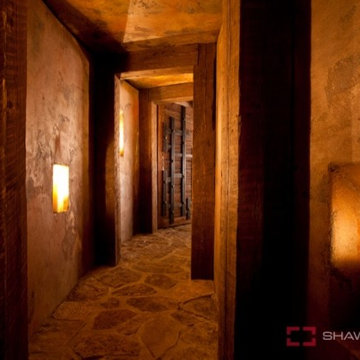70.747 Foto di cantine
Filtra anche per:
Budget
Ordina per:Popolari oggi
301 - 320 di 70.747 foto
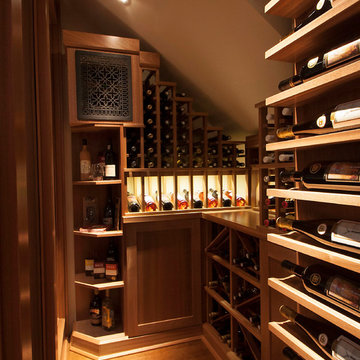
Custom Wine Cellar by Papro Consulting - 1-866-651-9229
Esempio di una cantina tradizionale con pavimento in legno massello medio e portabottiglie a vista
Esempio di una cantina tradizionale con pavimento in legno massello medio e portabottiglie a vista
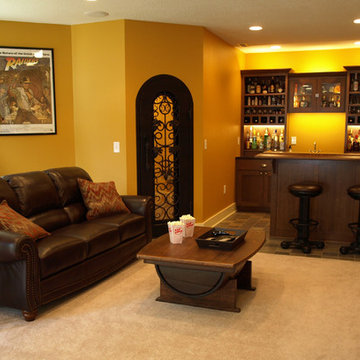
This is a nice little basement remodel. We used a former storage room to increase the footprint of the family room. This gave us the square footage to add a wine cellar and tasting bar. A custom cellar door, Hand shaped copper top and custom quarter sawn oak cabinets highlight this new entertainment space.
Mij Yarp
Trova il professionista locale adatto per il tuo progetto
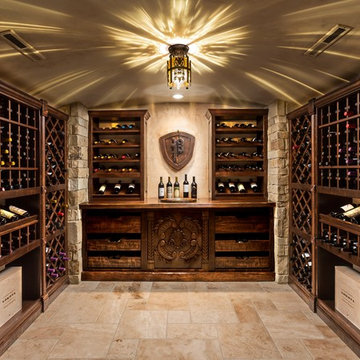
Doug Edmunds Photography
Esempio di una cantina chic con rastrelliere portabottiglie e pavimento beige
Esempio di una cantina chic con rastrelliere portabottiglie e pavimento beige
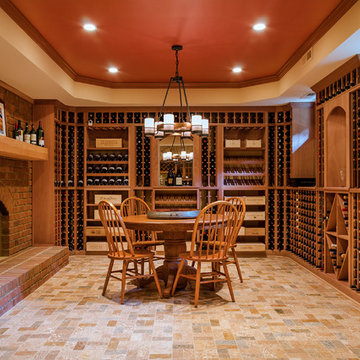
Immagine di una grande cantina classica con rastrelliere portabottiglie e pavimento in travertino
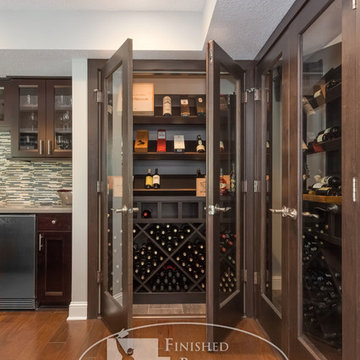
These wine cellars have a beautiful storage display. ©Finished Basement Company
Idee per una cantina moderna
Idee per una cantina moderna
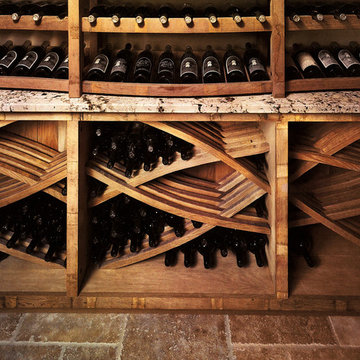
Do you want a room that will wow your guests as soon as they step in? Our custom made cabinets utilizes a variety of designs that has never been seen before.
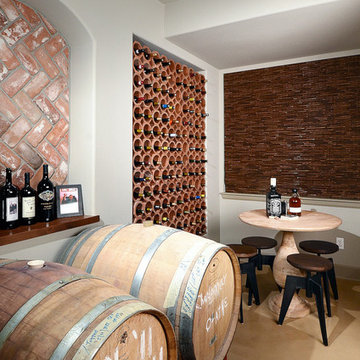
In this section of the wine cellar, the homeowner makes his own wine and stores various types in the wine kegs for bottling.
Idee per una cantina tradizionale
Idee per una cantina tradizionale
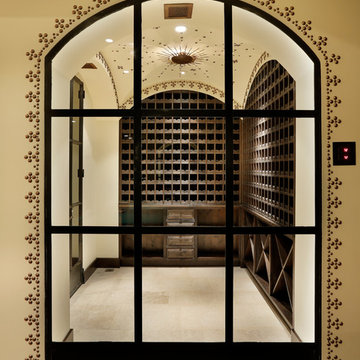
Designed and built by Pacific Peninsula Group.
Intimate view of Wine Room.
Photography by Bernard Andre
Photography by Bernard Andre.
Idee per una cantina mediterranea
Idee per una cantina mediterranea
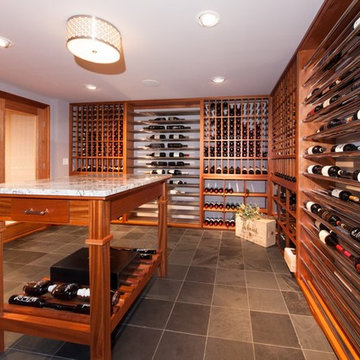
21st century
Esempio di una cantina tradizionale di medie dimensioni con portabottiglie a vista e pavimento grigio
Esempio di una cantina tradizionale di medie dimensioni con portabottiglie a vista e pavimento grigio
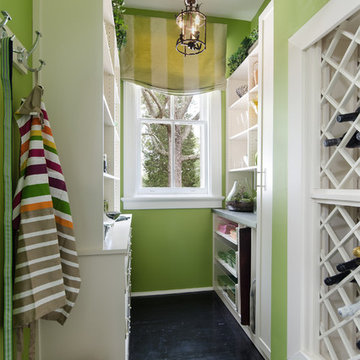
John Magor Photography. The Closet Factory designed the practical storage for the Butler's Pantry. The key details are the full height storage cabinet, the lucite drawer fronts and the stainless steel laminate countertop. This storage area provides the perfect spot to stage for a party or get ready for a weeknight dinner.
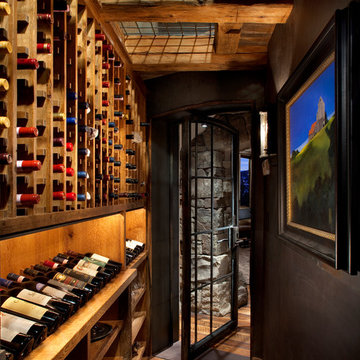
Immagine di una cantina rustica con parquet scuro, rastrelliere portabottiglie e pavimento marrone
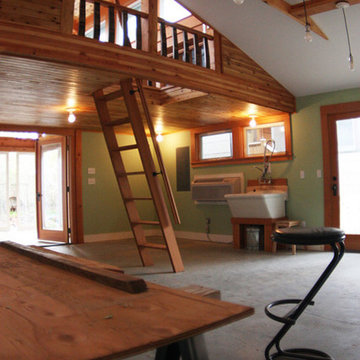
Hammer & Hand transformed an ordinary garage in Southeast Portland into an energy-efficient, sustainably-built art studio and living space in this Accessory Dwelling Unit conversion designed by Departure Design. A custom sliding door assembly provides a cost-effective and water-tight solution for creating living space while maintaining future garage function, if desired. The small-but-spacious garage conversion also features a sleeping loft with ballusters built from wine barrel staves for the wine enthusiast owners.
70.747 Foto di cantine
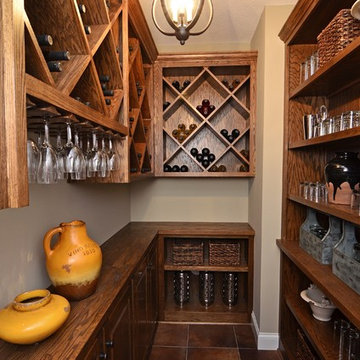
Photos by Spacecrafting (www.spacecrafting.com)
Idee per una piccola cantina tradizionale con portabottiglie a scomparti romboidali e pavimento marrone
Idee per una piccola cantina tradizionale con portabottiglie a scomparti romboidali e pavimento marrone
16
