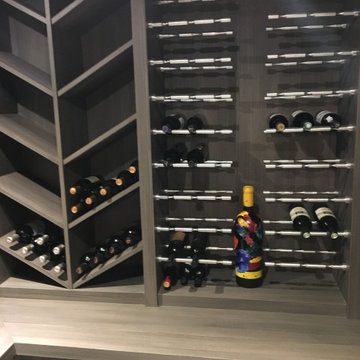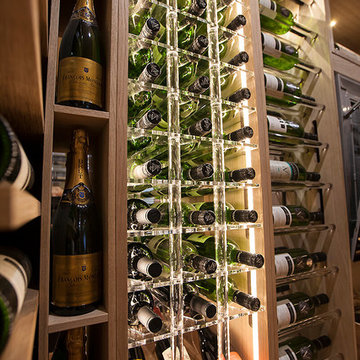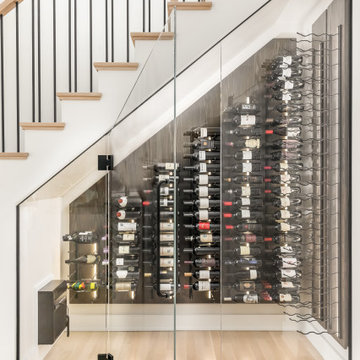7.592 Foto di cantine moderne
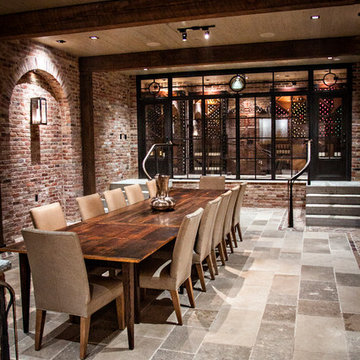
Wine room wall and railings, by Maynard Studios of Lawrenceburg, Kentucky. Photo by Alan Rideout of Rideout Photography.
Immagine di una cantina moderna
Immagine di una cantina moderna
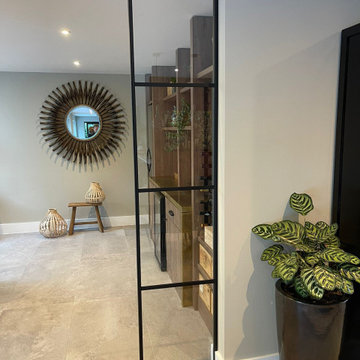
Stunning Steel Internal Partitions & Glass Doors by RK Steel - Divided By Design ( https://rksteel.co.uk). Create new spaces with the range of handmade steel partitions and internal glass doors.
Our hinged doors are available as standard, sound proof or FD30 fire rated.
Beautifully designed handmade with slim framework to maximise natural light, whilst offering a seamless division to modernise your interior.
For Residential or Commerical projects and spaces.
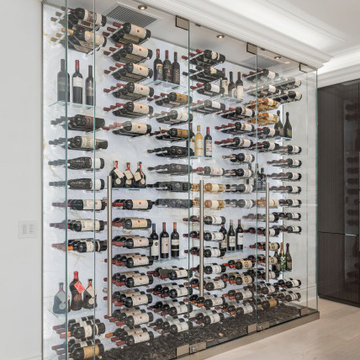
Aluminum pegs, Backlit White Onyx, Black decorative stones, Glass door system
Foto di una cantina moderna di medie dimensioni con parquet chiaro, portabottiglie a vista e pavimento beige
Foto di una cantina moderna di medie dimensioni con parquet chiaro, portabottiglie a vista e pavimento beige
Trova il professionista locale adatto per il tuo progetto
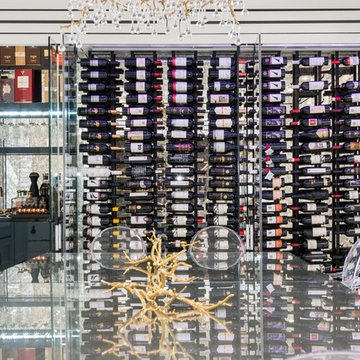
Glass enclosed wine cabinet w modern lighting and climate control...horizontal wine storage and butlers pantry
Immagine di una cantina minimalista di medie dimensioni con pavimento in marmo, portabottiglie a vista e pavimento bianco
Immagine di una cantina minimalista di medie dimensioni con pavimento in marmo, portabottiglie a vista e pavimento bianco
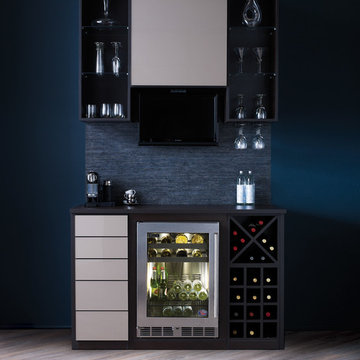
Elegant Wine Bar with Drop-Down Television
Esempio di una cantina minimalista
Esempio di una cantina minimalista
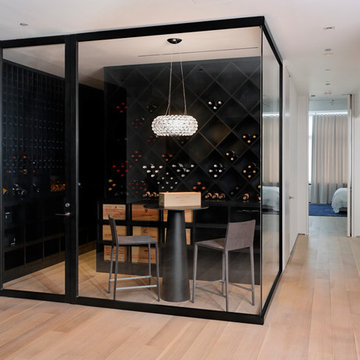
Ispirazione per una cantina moderna con parquet chiaro, portabottiglie a scomparti romboidali e pavimento beige
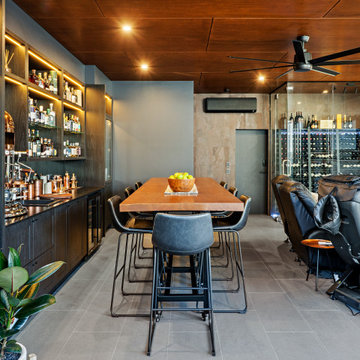
Renovation of ground floor apartment space into a modern entertaining and wine cellar area for hosting the ultimate parties.
Ispirazione per una cantina moderna
Ispirazione per una cantina moderna
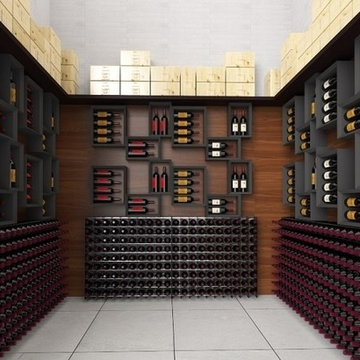
Residential wine cellar furniture with wine racks Esigo 5 and Esigo 2 Net.
Foto di una cantina minimalista con rastrelliere portabottiglie
Foto di una cantina minimalista con rastrelliere portabottiglie
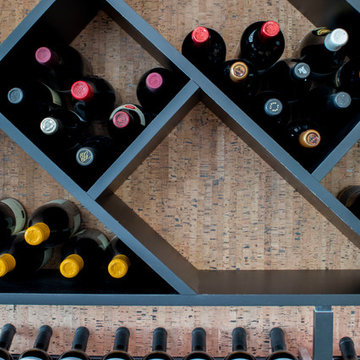
Ispirazione per una cantina moderna di medie dimensioni con pavimento in legno massello medio, portabottiglie a scomparti romboidali e pavimento marrone
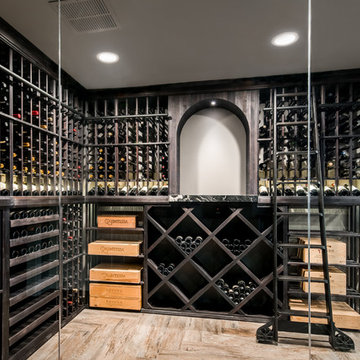
Ispirazione per una grande cantina minimalista con pavimento in legno massello medio, portabottiglie a scomparti romboidali e pavimento beige
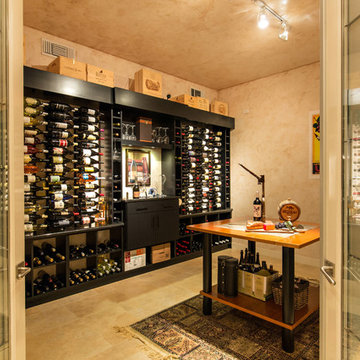
This unique custom wine cellar was installed in the La Costa / San Elijo Hills area in San Diego. Offset a few miles from the beach, this gorgeous area has the advantage of a constant sea breeze, keeping the surrounding microclimate some ten plus degrees cooler than just over the hill a bit further inland.
This sleek and contemporary looking furniture piece, nestled up against the far wall within the temperature and humidity controlled wine room, acts as the main focus within the space. This style of racking fitted into the wine cabinet is the vintage view wall series. The wine cabinet also includes space for grouped bottles as well as wine case storage.
The client's idea for the space was to have a gorgeous showpiece wall of wines, coupled with a small and intimate area to enjoy the bottles with friends.
The small open space centered between the racking in this large wine cellar can also be utilized as a perfect spot to decant wine.
The label forward design of this contemporary wine racking system is becoming the hottest new trend in wine storage design!
Vintage Cellars has built gorgeous custom wine cellars and wine storage rooms across the United States and World for over 25 years. We are your go-to business for anything wine cellar and wine storage related! Whether you're interested in a wine closet, wine racking, custom wine racks, a custom wine cellar door, or a cooling system for your existing space, Vintage Cellars has you covered!
We carry all kinds of wine cellar cooling and refrigeration systems, incuding: Breezaire, CellarCool, WhisperKool, Wine Guardian, CellarPro and Commercial systems.
We also carry many types of Wine Refrigerators, Wine Cabinets, and wine racking types, including La Cache, Marvel, N'Finity, Transtherm, Vinotheque, Vintage Series, Credenza, Walk in wine rooms, Climadiff, Riedel, Fontenay, and VintageView.
Vintage Cellars also does work in many styles, including Contemporary and Modern, Rustic, Farmhouse, Traditional, Craftsman, Industrial, Mediterranean, Mid-Century, Industrial and Eclectic.
Some locations we cover often include: San Diego, Rancho Santa Fe, Corona Del Mar, Del Mar, La Jolla, Newport Beach, Newport Coast, Huntington Beach, Del Mar, Solana Beach, Carlsbad, Orange County, Beverly Hills, Malibu, Pacific Palisades, Santa Monica, Bel Air, Los Angeles, Encinitas, Cardiff, Coronado, Manhattan Beach, Palos Verdes, San Marino, Ladera Heights, Santa Monica, Brentwood, Westwood, Hancock Park, Laguna Beach, Crystal Cove, Laguna Niguel, Torrey Pines, Thousand Oaks, Coto De Caza, Coronado Island, San Francisco, Danville, Walnut Creek, Marin, Tiburon, Hillsborough, Berkeley, Oakland, Napa, Sonoma, Agoura Hills, Hollywood Hills, Laurel Canyon, Sausalito, Mill Valley, San Rafael, Piedmont, Paso Robles, Carmel, Pebble Beach
Contact Vintage Cellars today with any of your Wine Cellar needs!
(800) 876-8789
Vintage Cellars
904 Rancheros Drive
San Marcos, California 92069
(800) 876-8789
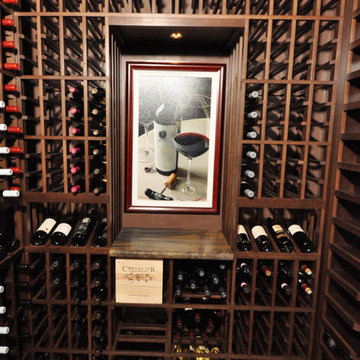
Custom wine cellar in mahogany with a dark stain and clear finish. Project carefully incorporates clients existing arched window, matching granite counters and custom crown details. Individual bottles, high reveal displays, an ornate iron entry door, wine display shelves and customers wine art pieces.
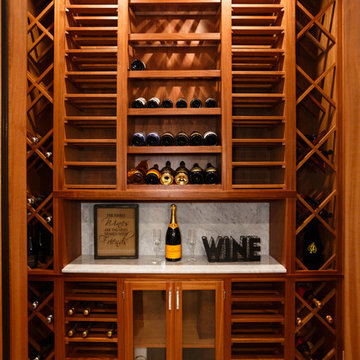
Modern design for this custom wine cellar for one of the NY Jets best D'Brickashaw Ferguson. Sapele wine racks with clean lines and clear finish. Custom cabinets complete the wine room.
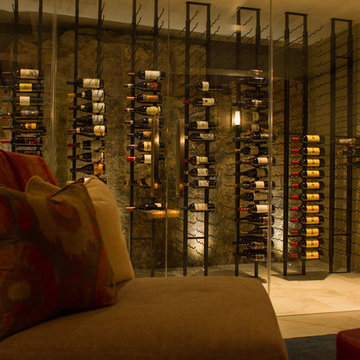
This wine cellar is a beautiful feature of this media room area. Bottles are displayed with their labels forward for maximum visual impact and ease of finding the right bottle, quickly.
LED lighting was installed to highlight the bottles without adding heat to the cellar.
Learn more about this racking system at http://bluegrousewinecellars.com/racks/vintageviewwineracks.html
Blue Grouse Wine Cellars
1621 Welch St North Vancouver, BC V7P 3G9
+1 604-929-3180
bluegrousewinecellars.com
Photo Credit: Kent Kallberg
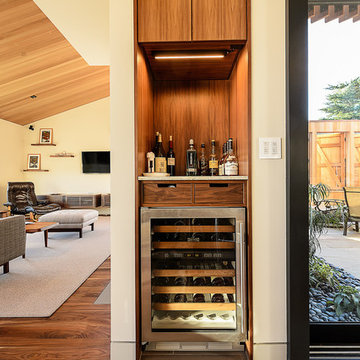
Empire Contracting Inc
707.884.9789
Photos By: Sea Ranch Images
www.searanchimages.com
707.653.6866
Immagine di una cantina minimalista
Immagine di una cantina minimalista
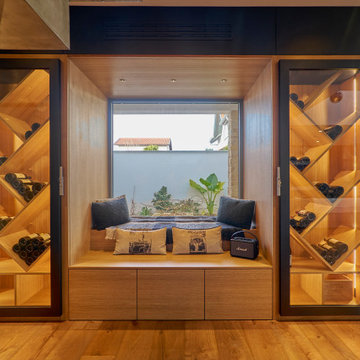
Le projet consistait en la construction d'une maison de ville sur la commune de Biarritz. Le terrain étant d’une petite superficie et situé dans un quartier résidentiel, le sujet de l’implantation de cette future villa était primordial. Cette maison est principalement orientée sud-ouest et tournée vers les extérieurs. Le principe de ces maisons de ville est d’optimiser les relations intérieures-extérieures par le biais d’ouvertures, afin que ces deux espaces ne fassent qu’un (baies-vitrées). La gestion des flux a également été étudiée afin de bien diriger les futurs occupants et visiteurs vers les espaces dédiés. L’entrée jouait alors un rôle important. Attenant à la villa, un garage d’environ 30 m² a été créé. Sur demande des clients, le style de la maison est traditionnel : une toiture deux pentes et des détails architecturaux simples mais soignés, s’intégrant facilement au quartier concerné. Des principes Feng Shui ont également été pris en compte lors de la conception et de l'aménagement de la maison.
7.592 Foto di cantine moderne

The owners requested a Private Resort that catered to their love for entertaining friends and family, a place where 2 people would feel just as comfortable as 42. Located on the western edge of a Wisconsin lake, the site provides a range of natural ecosystems from forest to prairie to water, allowing the building to have a more complex relationship with the lake - not merely creating large unencumbered views in that direction. The gently sloping site to the lake is atypical in many ways to most lakeside lots - as its main trajectory is not directly to the lake views - allowing for focus to be pushed in other directions such as a courtyard and into a nearby forest.
The biggest challenge was accommodating the large scale gathering spaces, while not overwhelming the natural setting with a single massive structure. Our solution was found in breaking down the scale of the project into digestible pieces and organizing them in a Camp-like collection of elements:
- Main Lodge: Providing the proper entry to the Camp and a Mess Hall
- Bunk House: A communal sleeping area and social space.
- Party Barn: An entertainment facility that opens directly on to a swimming pool & outdoor room.
- Guest Cottages: A series of smaller guest quarters.
- Private Quarters: The owners private space that directly links to the Main Lodge.
These elements are joined by a series green roof connectors, that merge with the landscape and allow the out buildings to retain their own identity. This Camp feel was further magnified through the materiality - specifically the use of Doug Fir, creating a modern Northwoods setting that is warm and inviting. The use of local limestone and poured concrete walls ground the buildings to the sloping site and serve as a cradle for the wood volumes that rest gently on them. The connections between these materials provided an opportunity to add a delicate reading to the spaces and re-enforce the camp aesthetic.
The oscillation between large communal spaces and private, intimate zones is explored on the interior and in the outdoor rooms. From the large courtyard to the private balcony - accommodating a variety of opportunities to engage the landscape was at the heart of the concept.
Overview
Chenequa, WI
Size
Total Finished Area: 9,543 sf
Completion Date
May 2013
Services
Architecture, Landscape Architecture, Interior Design
5
