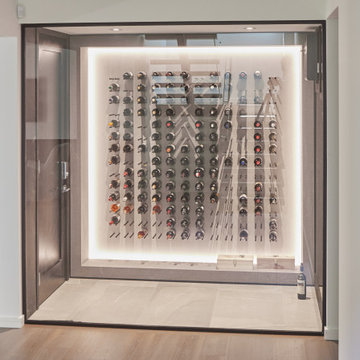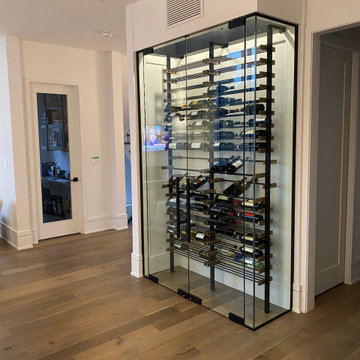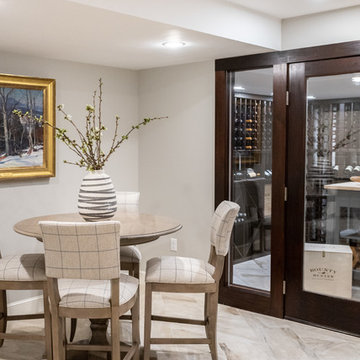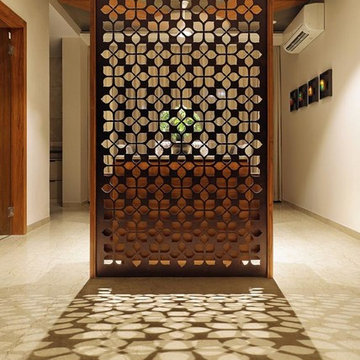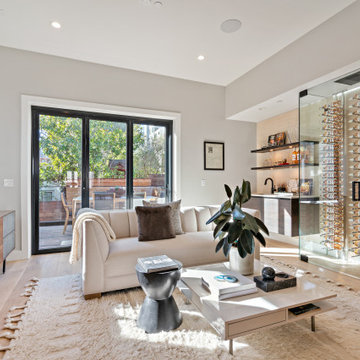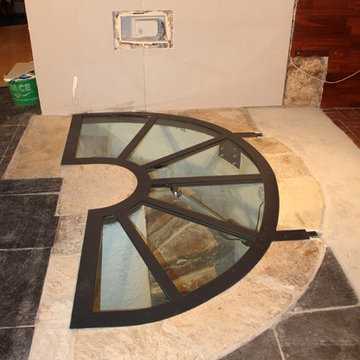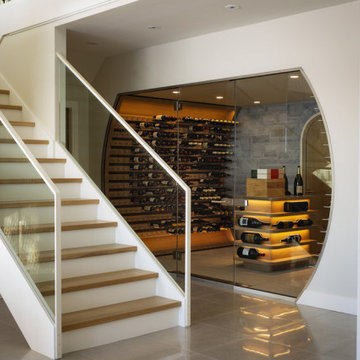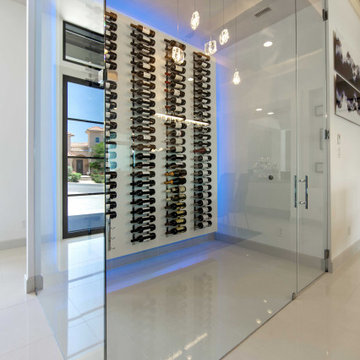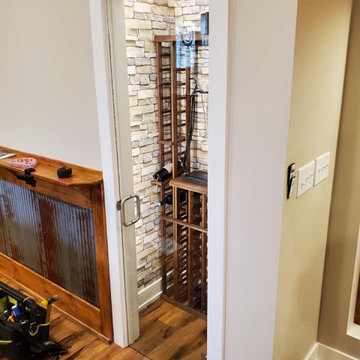289 Foto di cantine moderne beige
Ordina per:Popolari oggi
61 - 80 di 289 foto
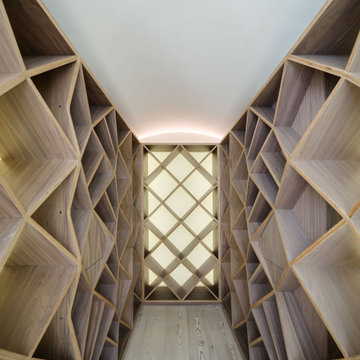
From the architect's website:
"Sophie Bates Architects and Zoe Defert Architects have recently completed a refurbishment and extension across four floors of living to a Regency-style house, adding 125sqm to the family home. The collaborative approach of the team, as noted below, was key to the success of the design.
The generous basement houses fantastic family spaces - a playroom, media room, guest room, gym and steam room that have been bought to life through crisp, contemporary detailing and creative use of light. The quality of basement design and overall site detailing was vital to the realisation of the concept on site. Linear lighting to floors and ceiling guides you past the media room through to the lower basement, which is lit by a 10m long frameless roof light.
The ground and upper floors house open plan kitchen and living spaces with views of the garden and bedrooms and bathrooms above. At the top of the house is a loft bedroom and bathroom, completing the five bedroom house. All joinery to the home
was designed and detailed by the architects. A careful, considered approach to detailing throughout creates a subtle interplay between light, material contrast and space."
![Miller [ New Award Winning Modern Home ]](https://st.hzcdn.com/fimgs/65f1f1380c1aa703_4958-w360-h360-b0-p0--.jpg)
Modern Wine Room
Immagine di una grande cantina moderna con pavimento in cemento, portabottiglie a vista e pavimento grigio
Immagine di una grande cantina moderna con pavimento in cemento, portabottiglie a vista e pavimento grigio
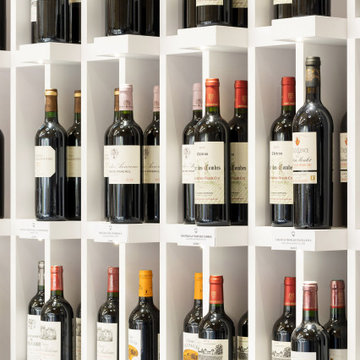
The Cordeliers cloister and its church are located within the Bordeaux Region, in the fortified city of
Saint-Émilion. Dating back from the 14th century, it is one of the town’s most emblematic and picturesque sites
(a listed UNESCO World Heritage Site). In 2017, owners and sparkling wine manufacturers decided to restore
the site, especially the ruined church from the French Revolution, and set up a grocery and wine store with
premium products. This rehabilitation project has been entrusted to Le Studio (a design studio by Pierre-Antoine
Compain). It took 3 years including the site restoration and the interior design to fully renovate the site. Le studio
decided to deal with the renovation by incorporating its own touch, a common thread to all its projects, between
modernism, spatial design and tradition. Pierre-Antoine Compain played with different parts of the church (altar,
ambulatory, choir..) to highlight its unique space. It creates an outstanding site combining limestone and trendsetting
furniture. This spatial enhancement is breaking with traditional church codes. The main issue was to combine historical
heritage and modern design while retaining the original character and style of the past. The general design of the
scenography needed to anticipate different constraints and spatial configurations of places likely to host the grocery
& wine store. The church choir provides the spectacular culmination to the principal vista. The spatial scenography
is inspired by the sacred liturgy and the theatre scene where wine is the main subject. This architectural program was
led by « Le Studio » (Pierre-Antoine Compain) in conjunction with « Architecture Patrimoine » for the site renovation.
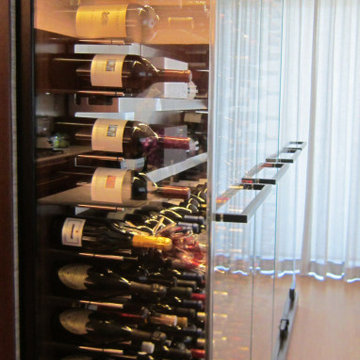
This photo depicts the wine bottles cradled in stainless steel rods with the neck facing out. Two durable pegs or rods can hold one bottle.
There are various designs that you can create with a PEG wine storage system. Our happy clients thanked us for creating such a beautiful wine display in their home.
Follow us on Twitter: https://twitter.com/winecellarspec
Wine Cellar Specialists
1134 Commerce Drive
Richardson 75081
(972)454-048
info@winecellarspec.com
Learn more about this project: https://www.winecellarspec.com/award-winning-home-wine-cellar-in-dallas-with-modern-design/
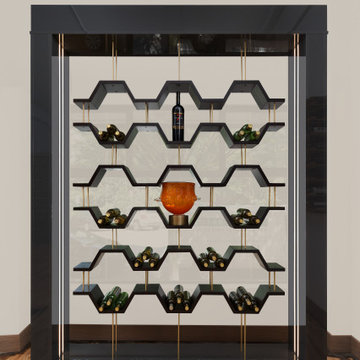
Modern shelf unit with octagon-shaped shelving units for stacking or displaying wine bottles. Brass details and inlaid LED lighting on side walls for added elegance.
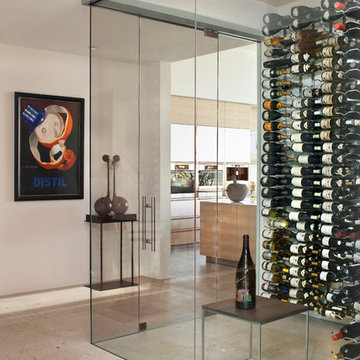
Designed to embrace an extensive and unique art collection including sculpture, paintings, tapestry, and cultural antiquities, this modernist home located in north Scottsdale’s Estancia is the quintessential gallery home for the spectacular collection within. The primary roof form, “the wing” as the owner enjoys referring to it, opens the home vertically to a view of adjacent Pinnacle peak and changes the aperture to horizontal for the opposing view to the golf course. Deep overhangs and fenestration recesses give the home protection from the elements and provide supporting shade and shadow for what proves to be a desert sculpture. The restrained palette allows the architecture to express itself while permitting each object in the home to make its own place. The home, while certainly modern, expresses both elegance and warmth in its material selections including canterra stone, chopped sandstone, copper, and stucco.
Project Details | Lot 245 Estancia, Scottsdale AZ
Architect: C.P. Drewett, Drewett Works, Scottsdale, AZ
Interiors: Luis Ortega, Luis Ortega Interiors, Hollywood, CA
Publications: luxe. interiors + design. November 2011.
Featured on the world wide web: luxe.daily
Photos by Grey Crawford
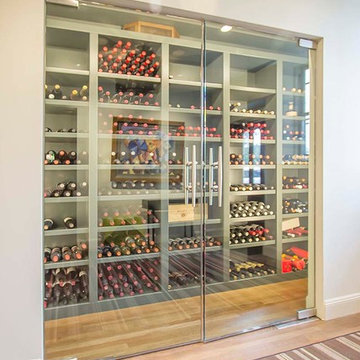
Immagine di una cantina minimalista di medie dimensioni con pavimento in legno massello medio, rastrelliere portabottiglie e pavimento beige
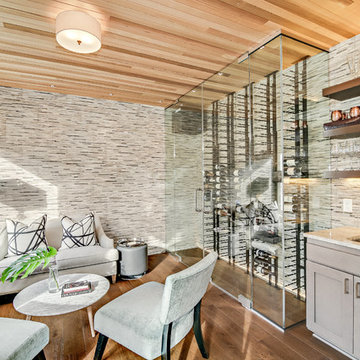
Custom Wine Room
Photo by Will Flanagan Pash-uhn Photography
Esempio di una cantina moderna di medie dimensioni con pavimento in legno massello medio, pavimento marrone e portabottiglie a vista
Esempio di una cantina moderna di medie dimensioni con pavimento in legno massello medio, pavimento marrone e portabottiglie a vista
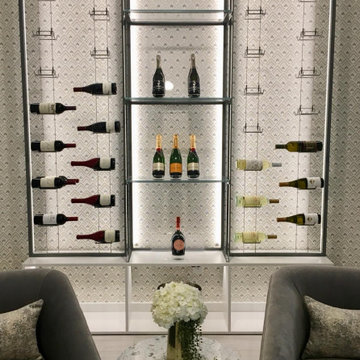
Light wine racks display with perimeter LED lights and cabinet next to glass holder and counter in grey tones. Use of cable and hook wine racks.
Ispirazione per una cantina moderna
Ispirazione per una cantina moderna
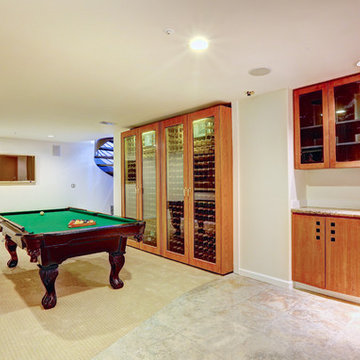
This luxurious contemporary home was completely renovated and updated in 2014 boosts spectacular panoramic views views of San Francisco skyline and the Bay.
The home’s top level features a stunning master suite, state of the art bathroom with soaking tub and an immense shower, study, viewing decks, along with an additional en suite.
The main level offers a gourmet kitchen featuring top of the line appliances with bay windows to showcase the views of Angel Island, Alcatraz and San Francisco. Additionally the main level includes a formal dining room, spacious living room with fire place, full bar and family room, 1 en suite, powder room and 2 large decks to enjoy breathtaking views.
The entry level has an au pair suite, media room, laundry room, 4-car garage, storage and an elevator servicing all levels.
presented by Kouros Tavakoli
Decker Bullock Sotheby's International Realty http://deckerbullocksir.com
presented by Kouros Tavakoli
289 Foto di cantine moderne beige
4
