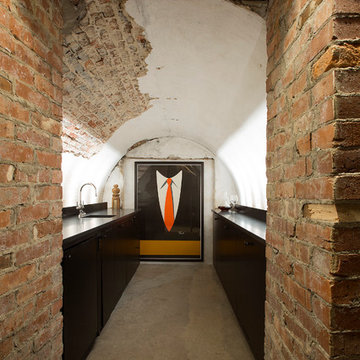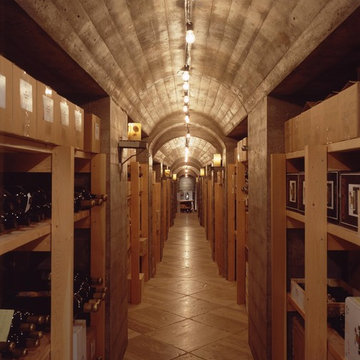295 Foto di cantine marroni con pavimento in cemento
Filtra anche per:
Budget
Ordina per:Popolari oggi
41 - 60 di 295 foto
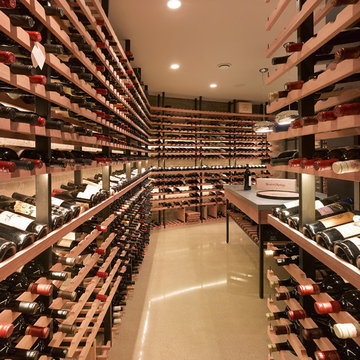
Natural light streams in everywhere through abundant glass, giving a 270 degree view of the lake. Reflecting straight angles of mahogany wood broken by zinc waves, this home blends efficiency with artistry.
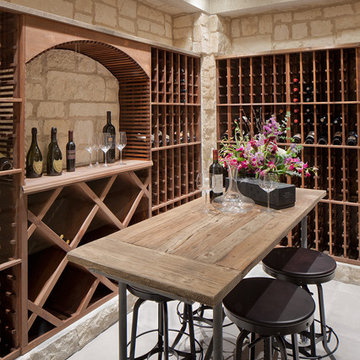
Esempio di una cantina tradizionale con pavimento in cemento e rastrelliere portabottiglie
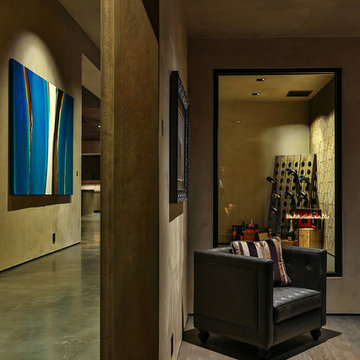
Modern Wine Cellar by Burdge Architects and Associates in Malibu, CA.
Berlyn Photography
Ispirazione per una grande cantina design con pavimento in cemento, rastrelliere portabottiglie e pavimento grigio
Ispirazione per una grande cantina design con pavimento in cemento, rastrelliere portabottiglie e pavimento grigio
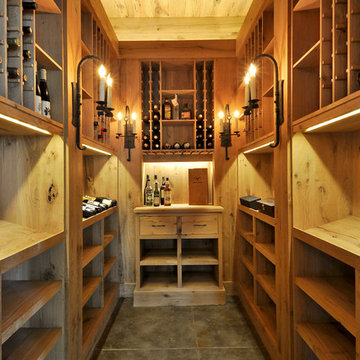
Twist Tours Photography
Immagine di una cantina classica con pavimento in cemento
Immagine di una cantina classica con pavimento in cemento
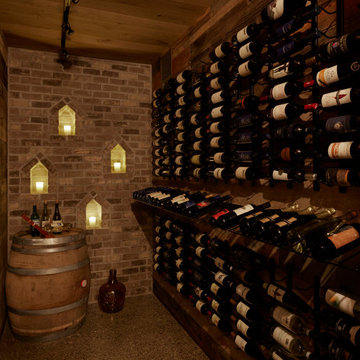
Wine Cellar Detail.
Immagine di una cantina boho chic con pavimento in cemento e portabottiglie a vista
Immagine di una cantina boho chic con pavimento in cemento e portabottiglie a vista
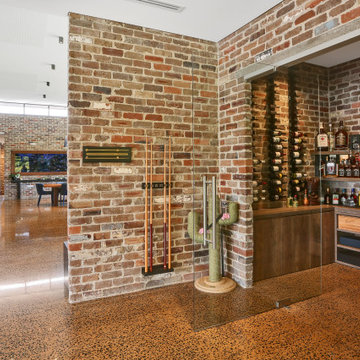
We were commissioned to create a contemporary single-storey dwelling with four bedrooms, three main living spaces, gym and enough car spaces for up to 8 vehicles/workshop.
Due to the slope of the land the 8 vehicle garage/workshop was placed in a basement level which also contained a bathroom and internal lift shaft for transporting groceries and luggage.
The owners had a lovely northerly aspect to the front of home and their preference was to have warm bedrooms in winter and cooler living spaces in summer. So the bedrooms were placed at the front of the house being true north and the livings areas in the southern space. All living spaces have east and west glazing to achieve some sun in winter.
Being on a 3 acre parcel of land and being surrounded by acreage properties, the rear of the home had magical vista views especially to the east and across the pastured fields and it was imperative to take in these wonderful views and outlook.
We were very fortunate the owners provided complete freedom in the design, including the exterior finish. We had previously worked with the owners on their first home in Dural which gave them complete trust in our design ability to take this home. They also hired the services of a interior designer to complete the internal spaces selection of lighting and furniture.
The owners were truly a pleasure to design for, they knew exactly what they wanted and made my design process very smooth. Hornsby Council approved the application within 8 weeks with no neighbor objections. The project manager was as passionate about the outcome as I was and made the building process uncomplicated and headache free.
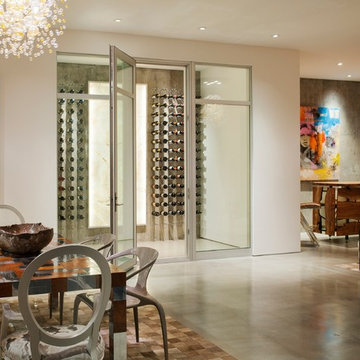
Eric Roth
Esempio di una cantina minimal con pavimento in cemento e rastrelliere portabottiglie
Esempio di una cantina minimal con pavimento in cemento e rastrelliere portabottiglie
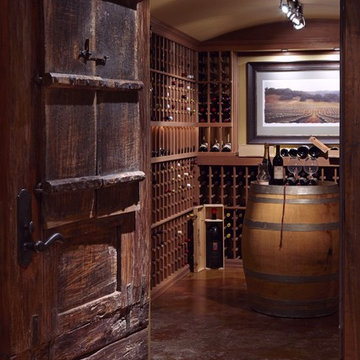
Patrick Barta
Ispirazione per una grande cantina chic con pavimento in cemento, rastrelliere portabottiglie e pavimento arancione
Ispirazione per una grande cantina chic con pavimento in cemento, rastrelliere portabottiglie e pavimento arancione
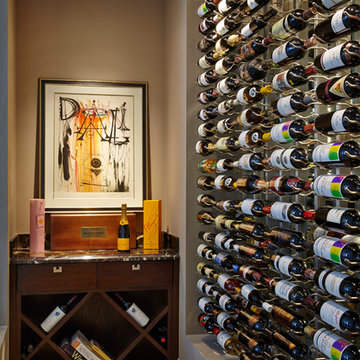
Brantley Photography
Immagine di una piccola cantina tradizionale con pavimento in cemento e rastrelliere portabottiglie
Immagine di una piccola cantina tradizionale con pavimento in cemento e rastrelliere portabottiglie
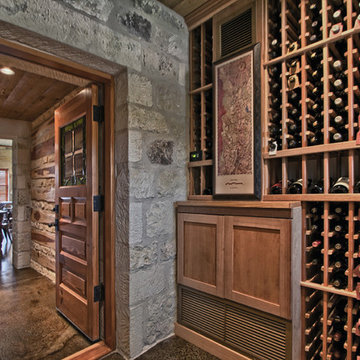
Wine Storage
photo credit: Steve Rawls
Immagine di una cantina country di medie dimensioni con rastrelliere portabottiglie, pavimento in cemento e pavimento marrone
Immagine di una cantina country di medie dimensioni con rastrelliere portabottiglie, pavimento in cemento e pavimento marrone

Esempio di una cantina design di medie dimensioni con pavimento in cemento, portabottiglie a vista e pavimento grigio
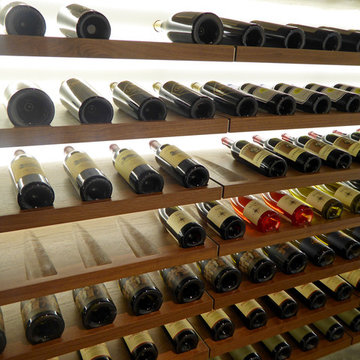
MADE, Inc.
Esempio di una piccola cantina minimalista con pavimento in cemento e portabottiglie a vista
Esempio di una piccola cantina minimalista con pavimento in cemento e portabottiglie a vista
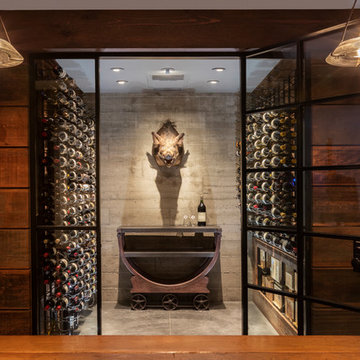
Frank Paul Perez, Red Lily Studios
Strata Landscape Architects
Joanie Wick Interiors
Noel Cross Architect
Conrado Home Builders
Idee per una cantina tradizionale di medie dimensioni con pavimento in cemento, rastrelliere portabottiglie e pavimento grigio
Idee per una cantina tradizionale di medie dimensioni con pavimento in cemento, rastrelliere portabottiglie e pavimento grigio
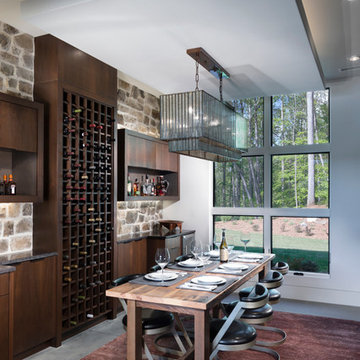
Tim Burleson
Ispirazione per una cantina contemporanea di medie dimensioni con pavimento in cemento, rastrelliere portabottiglie e pavimento grigio
Ispirazione per una cantina contemporanea di medie dimensioni con pavimento in cemento, rastrelliere portabottiglie e pavimento grigio
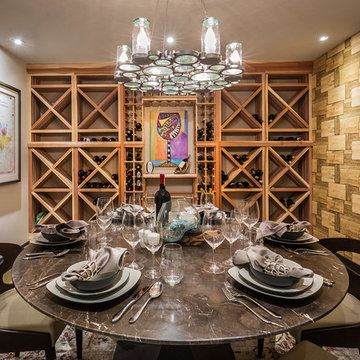
Marona Photography
Ispirazione per una grande cantina minimal con pavimento in cemento e rastrelliere portabottiglie
Ispirazione per una grande cantina minimal con pavimento in cemento e rastrelliere portabottiglie
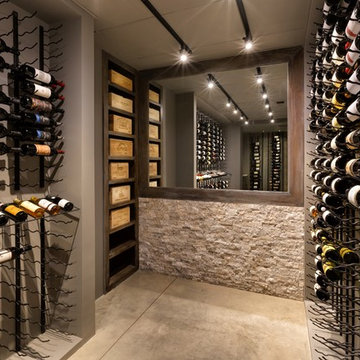
Our clients have an expansive wine collection making it a necessity to have adjustable wine racks for different sizes of bottles.
Design Connection, Inc. provided space plans, cabinets, lighting and installation of all materials and project management.
Wine Racks by Vintage View.
Visit our website to see more of our projects: https://www.designconnectioninc.com/
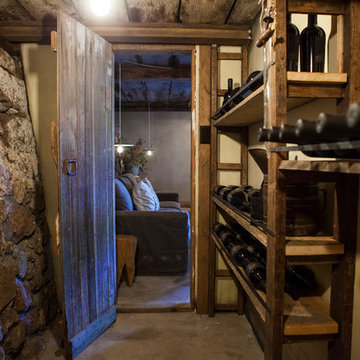
The shelves in the adjacent wine cellar were designed specifically to showcase the beautiful Caldwell Vineyard labels of the wine stored there.
Photo by Suzanne Becker Bronk
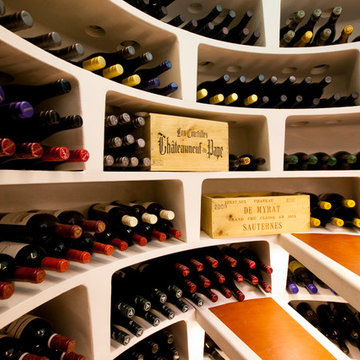
Genuwine is offering the White Spiral Cellar to the North American market with three depth options: a) 6'7" (1130 bottles); b) 8'2" (1450 bottles); and c) 9'10" (1870 bottles). The diameter of the White Spiral Cellar is 7'2" (8'2" excavation diameter and approximately 5’ diameter for the full round glass door).
Unlike the European Spiral Cellar that operates on a passive air exchange system, North American Spiral Cellars will be fitted with a commercial-grade climate control system to ensure a perfect environment for aging wine.
295 Foto di cantine marroni con pavimento in cemento
3
