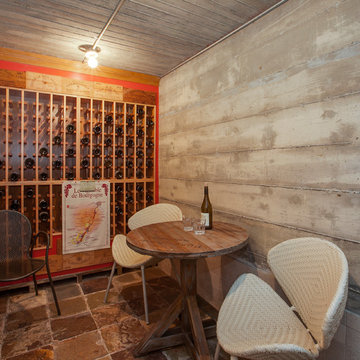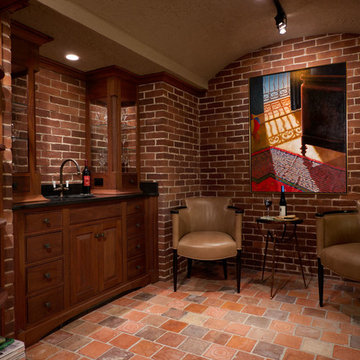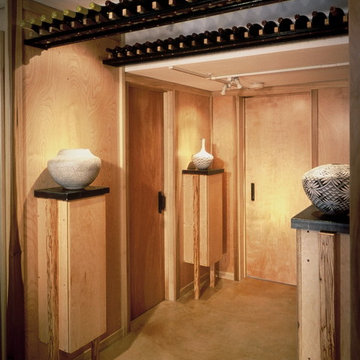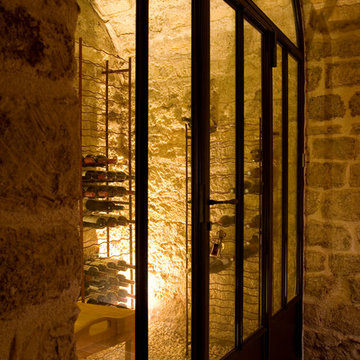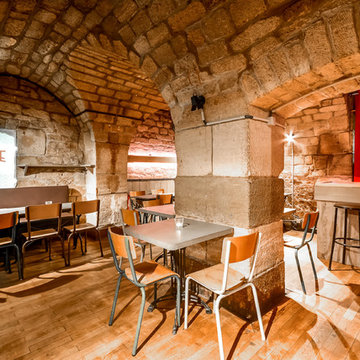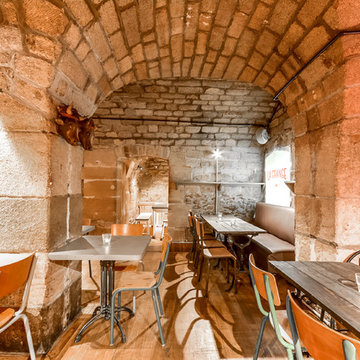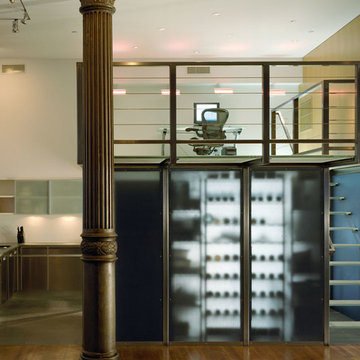618 Foto di cantine industriali
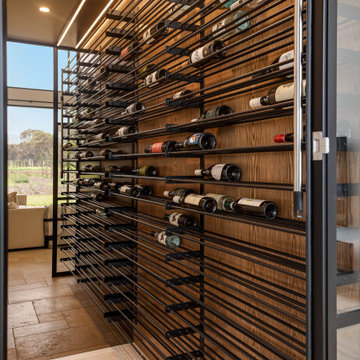
Wine Cellar with American Oak veneer backing, LED Strip lighting and large Bronze Mirror panel to end wall
Esempio di una piccola cantina industriale con pavimento in travertino, rastrelliere portabottiglie e pavimento beige
Esempio di una piccola cantina industriale con pavimento in travertino, rastrelliere portabottiglie e pavimento beige
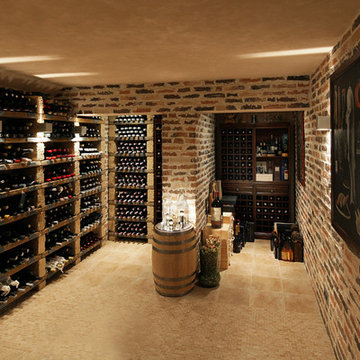
Nadya Serebryakova
Immagine di una grande cantina industriale con rastrelliere portabottiglie
Immagine di una grande cantina industriale con rastrelliere portabottiglie
Trova il professionista locale adatto per il tuo progetto
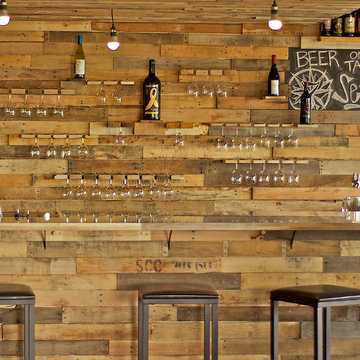
This commercial space was a tenant improvement that took place early in 2013. We had an extremely tight budget and pulled off a killer design using salvaged materials, redefining existing surfaces and employing energy saving lighting.
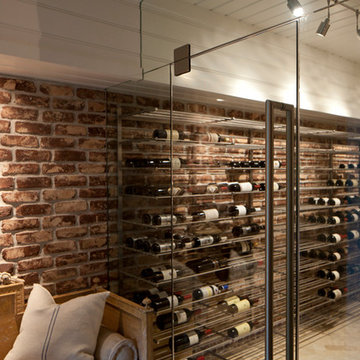
Esempio di una cantina industriale di medie dimensioni con pavimento in travertino, rastrelliere portabottiglie e pavimento beige
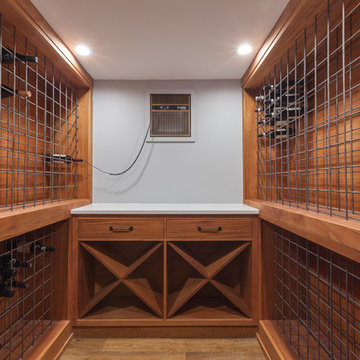
Elizabeth Steiner Photography
Idee per una cantina industriale di medie dimensioni con pavimento in laminato, rastrelliere portabottiglie e pavimento marrone
Idee per una cantina industriale di medie dimensioni con pavimento in laminato, rastrelliere portabottiglie e pavimento marrone
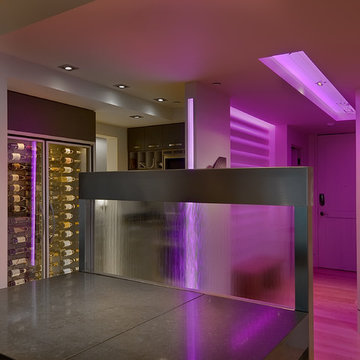
Layers of light create a fun and dynamic entry to this custom loft. Lighting was designed to provide, color, accentuate texture, light art and have a little fun while complementing the sheeting water feature. Reflections of the entry lighting features appear to float in the sheeting water for those who enter this award winning loft.
Interior Designer: InSite Design Group
Photographer: Teri Fotheringham
Key Words: lighting, lighting, lighting, LED lighting, colored lighting, colored LED lighting, LEDs, cove lighting, art lighting, lighting, lights, custom lighting, lighting design, lighting designer, lighting design, colored lighting, vertical lighting, wine lighting, wine cabinet lighting, lighting, colored lighting, cable lighting, cove lighting, lighting award, lighting awards, cool lighting, Lavender lighting, lighting, light, lighting design, accent lighting, modern lighting, contemporary lighting, lighting design, lighting designer
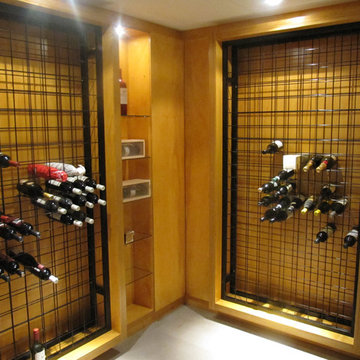
ARCHITECT: Bruce Stafford Architects
CONTRACTOR: Horizon Habitat, Jarred Isaacman
AWARDS: Winner 2010 NSW Master Builders Association “Excellence In Housing Award”
FEATURED IN: A Current Affair – Suburban Stunners
PHOTOGRAPHER: Karl Beath Photography
WORK: Full house fit-out including kitchen finished with polyurethane, veneer, stainless steel and granite tops, media room, living room joinery including large built in fish tank, marble bathrooms, custom veneer bedhead joinery with matching wardrobes and custom cellar.
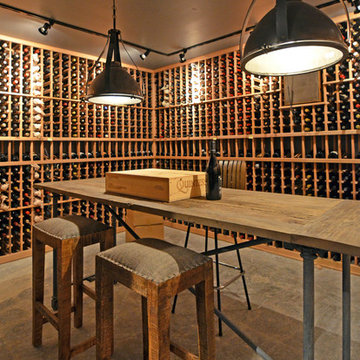
Inside a 2400 bottle wine cellar.
Industrial pendant lamps shine down on table while Juno track lights highlight the wine racks.
Cedar racking by Inviniti Cellar Design.
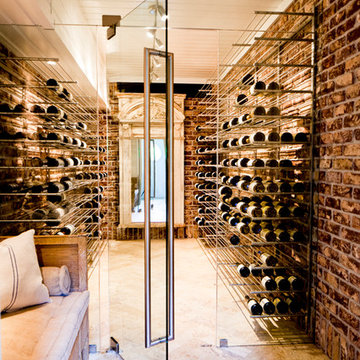
Ispirazione per una cantina industriale di medie dimensioni con pavimento in travertino, rastrelliere portabottiglie e pavimento beige
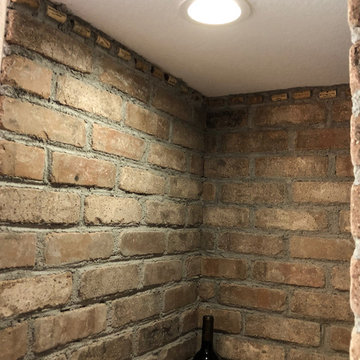
The top half of the wine storage niches on either side of the fireplace with the faux brick accent wall filling the cove complete with a dimming accent light
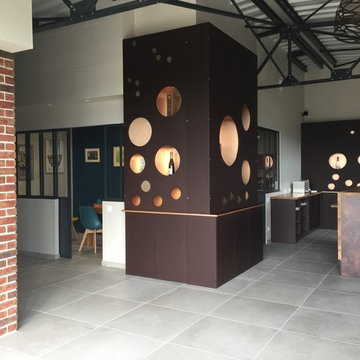
salle accueil ,de type industrielle .
Décoration dans le tons cuivré. mur de briques et charpente métallique apparente.
Idee per una cantina industriale
Idee per una cantina industriale
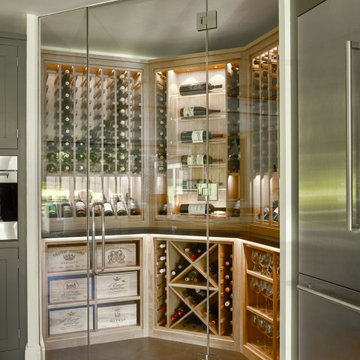
Wine storage racking
Esempio di un'ampia cantina industriale con portabottiglie a vista
Esempio di un'ampia cantina industriale con portabottiglie a vista
618 Foto di cantine industriali
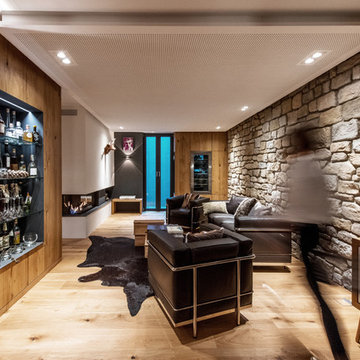
Kellerumgestaltung mit angegliedertem Weinkeller, Musikzimmer, Playzone und Gästebereich.
Fotograf: Artur Lik
Architekt: Fries Architekten
Idee per una cantina industriale di medie dimensioni con pavimento in legno massello medio, pavimento marrone e portabottiglie a vista
Idee per una cantina industriale di medie dimensioni con pavimento in legno massello medio, pavimento marrone e portabottiglie a vista
6
