7.163 Foto di cantine di medie dimensioni
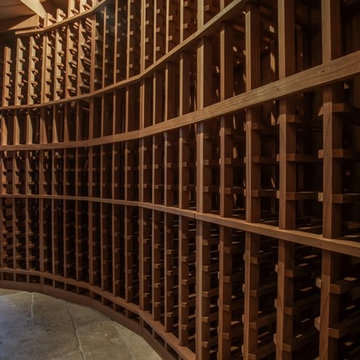
Immagine di una cantina classica di medie dimensioni con pavimento in travertino, rastrelliere portabottiglie e pavimento beige
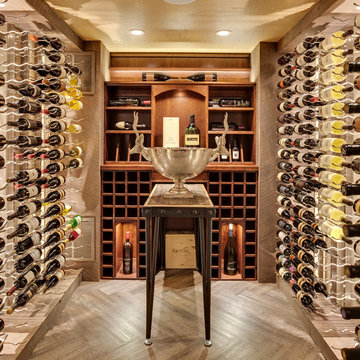
This 600-bottle plus cellar is the perfect accent to a crazy cool basement remodel. Just off the wet bar and entertaining area, it's perfect for those who love to drink wine with friends. Featuring VintageView Wall Series racks (with Floor to Ceiling Frames) in brushed nickel finish.
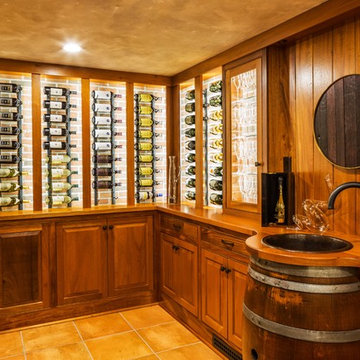
Esempio di una cantina classica di medie dimensioni con rastrelliere portabottiglie, pavimento in terracotta e pavimento beige
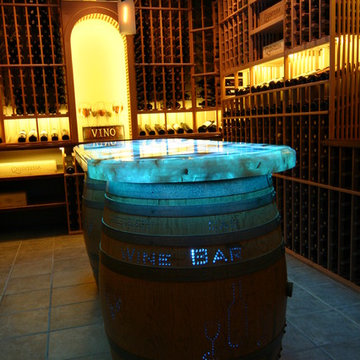
AMAZING COLOR CHANGING, LED, BACKLIT COUNTER, AND WINE BARREL BASE
Idee per una cantina chic di medie dimensioni con pavimento con piastrelle in ceramica, portabottiglie a vista e pavimento beige
Idee per una cantina chic di medie dimensioni con pavimento con piastrelle in ceramica, portabottiglie a vista e pavimento beige

William Quarles-- all design work by Shannon Bogan Designs
Foto di una cantina tradizionale di medie dimensioni con parquet scuro, portabottiglie a scomparti romboidali e pavimento marrone
Foto di una cantina tradizionale di medie dimensioni con parquet scuro, portabottiglie a scomparti romboidali e pavimento marrone
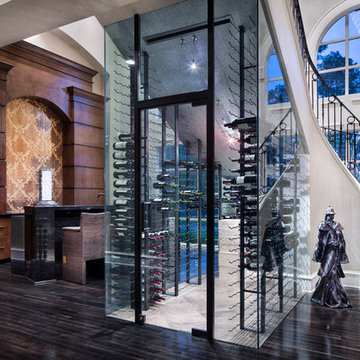
Piston Design
Ispirazione per una cantina classica di medie dimensioni con rastrelliere portabottiglie
Ispirazione per una cantina classica di medie dimensioni con rastrelliere portabottiglie
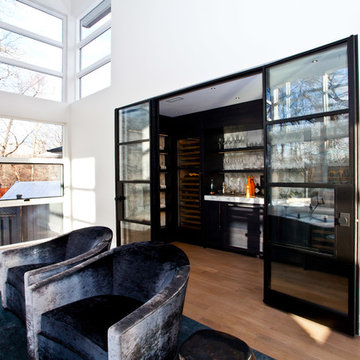
http://www.handspunfilms.com/
This Modern home sits atop one of Toronto's beautiful ravines. The full basement is equipped with a large home gym, a steam shower, change room, and guest Bathroom, the center of the basement is a games room/Movie and wine cellar. The other end of the full basement features a full guest suite complete with private Ensuite and kitchenette. The 2nd floor makes up the Master Suite, complete with Master bedroom, master dressing room, and a stunning Master Ensuite with a 20 foot long shower with his and hers access from either end. The bungalow style main floor has a kids bedroom wing complete with kids tv/play room and kids powder room at one end, while the center of the house holds the Kitchen/pantry and staircases. The kitchen open concept unfolds into the 2 story high family room or great room featuring stunning views of the ravine, floor to ceiling stone fireplace and a custom bar for entertaining. There is a separate powder room for this end of the house. As you make your way down the hall to the side entry there is a home office and connecting corridor back to the front entry. All in all a stunning example of a true Toronto Ravine property
photos by Hand Spun Films
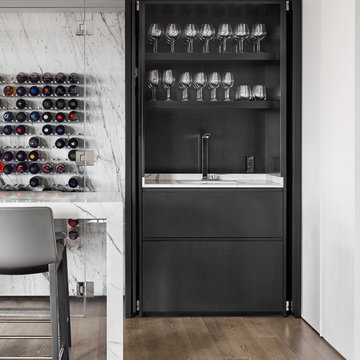
Modern cabinetry in a home bar.
Jared Kuzia Photography
Ispirazione per una cantina moderna di medie dimensioni con pavimento in legno massello medio e portabottiglie a vista
Ispirazione per una cantina moderna di medie dimensioni con pavimento in legno massello medio e portabottiglie a vista
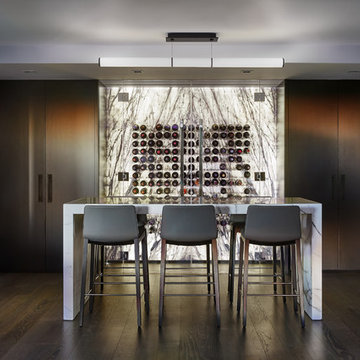
Jared Kuzia Photography
Idee per una cantina design di medie dimensioni con pavimento in legno massello medio e portabottiglie a vista
Idee per una cantina design di medie dimensioni con pavimento in legno massello medio e portabottiglie a vista
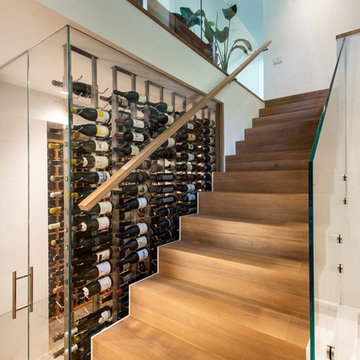
Foto di una cantina design di medie dimensioni con parquet chiaro, portabottiglie a scomparti romboidali e pavimento marrone
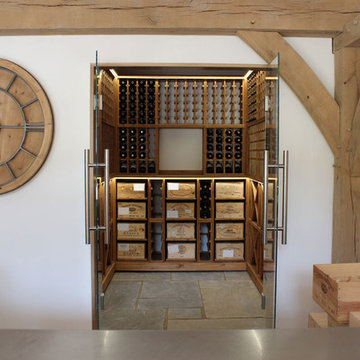
Medium sized wine cellar with glass door opening in West Sussex, UK. The room has the capacity to hold over 1100 bottles, made from pine wood and finished with an oak stain. The glass doors and LED lights really give this wine room the wow factor!
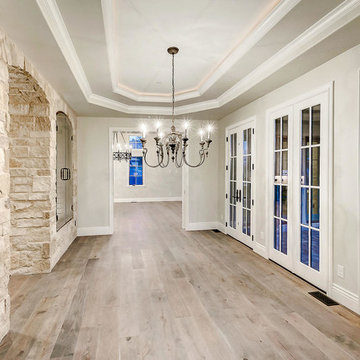
Esempio di una cantina classica di medie dimensioni con parquet chiaro, portabottiglie a vista e pavimento marrone
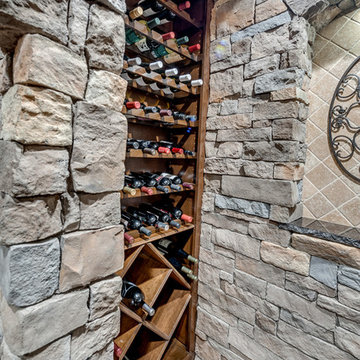
Rustic and traditional style combined to create a wine cellar worth entertaining in! Neutral colors allow for the space to feel calm and beautiful. Custom design elements make up the stacked stone bar. The wine collection is on display for guests and the homeowners to shop their selections.
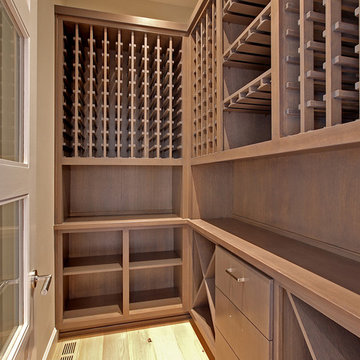
Immagine di una cantina design di medie dimensioni con parquet chiaro, rastrelliere portabottiglie e pavimento beige
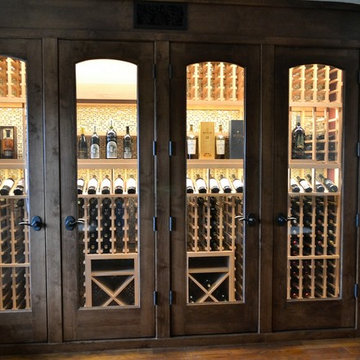
Custom temperature controlled wine storage wall built in place. Arched glass doors compliment the arches throughout the home. Dimmable LED lighting on the ceiling and concealed strip lights within the wine racks
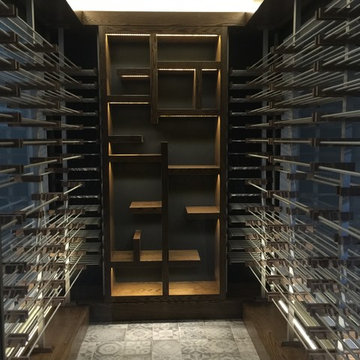
Immagine di una cantina design di medie dimensioni con rastrelliere portabottiglie, pavimento con piastrelle in ceramica e pavimento bianco
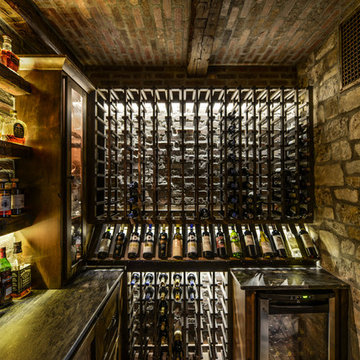
Wine Cellar Features Reclaimed Barnwood and Reclaimed Chicago Brick along with Stunning custom Made Cabinets.
Amazing Colorado Lodge Style Custom Built Home in Eagles Landing Neighborhood of Saint Augusta, Mn - Build by Werschay Homes.
-James Gray Photography
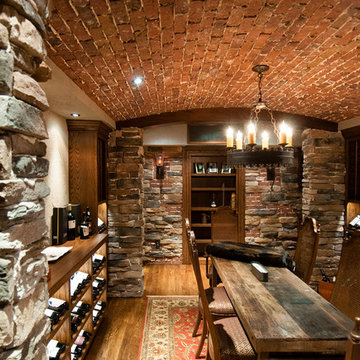
Basement wine cellar. Stained and distressed white oak.
Immagine di una cantina rustica di medie dimensioni con parquet scuro e rastrelliere portabottiglie
Immagine di una cantina rustica di medie dimensioni con parquet scuro e rastrelliere portabottiglie
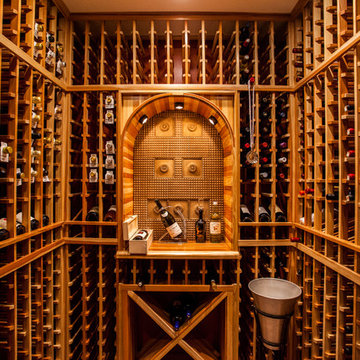
Michael Nash Design Build & Homes
Immagine di una cantina classica di medie dimensioni con rastrelliere portabottiglie e pavimento in travertino
Immagine di una cantina classica di medie dimensioni con rastrelliere portabottiglie e pavimento in travertino
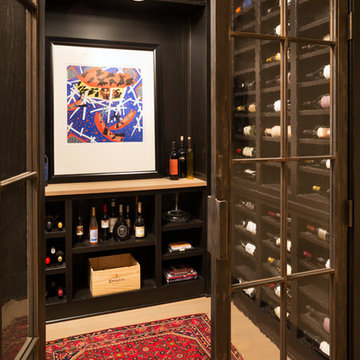
Builder & Interior Selections: Kyle Hunt & Partners, Architect: Sharratt Design Company, Landscape Design: Yardscapes, Photography by James Kruger, LandMark Photography
7.163 Foto di cantine di medie dimensioni
3