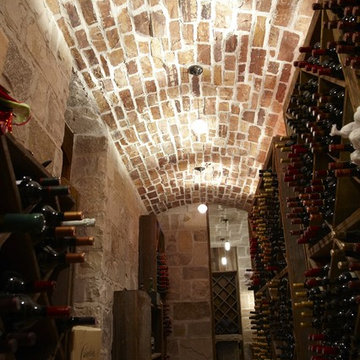15 Foto di cantine country con parquet scuro
Filtra anche per:
Budget
Ordina per:Popolari oggi
1 - 15 di 15 foto
1 di 3
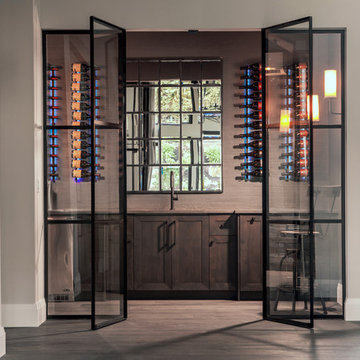
Custom designed and built temperature controlled wine entertainment center. Industrial metal and glass doors, Custom built and stained modified Shaker cabinetry with subtle bevel edge. Quartz counter top, under mount sink and wine refrigerator.
For more photos of this project visit our website: https://wendyobrienid.com.
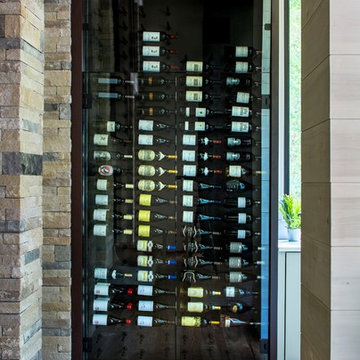
Jeff Herr Photography
Ispirazione per una cantina country con parquet scuro e rastrelliere portabottiglie
Ispirazione per una cantina country con parquet scuro e rastrelliere portabottiglie
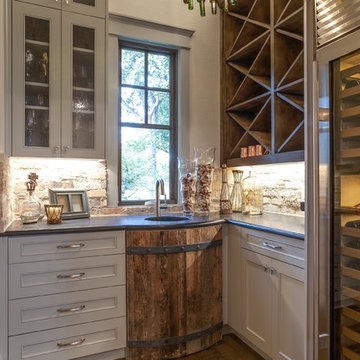
ANM Photography
Idee per una grande cantina country con parquet scuro, rastrelliere portabottiglie e pavimento marrone
Idee per una grande cantina country con parquet scuro, rastrelliere portabottiglie e pavimento marrone
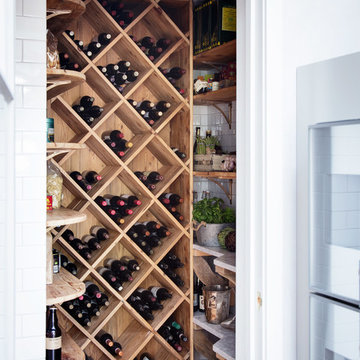
Rory Gardiner
Esempio di una piccola cantina country con parquet scuro, portabottiglie a scomparti romboidali e pavimento marrone
Esempio di una piccola cantina country con parquet scuro, portabottiglie a scomparti romboidali e pavimento marrone
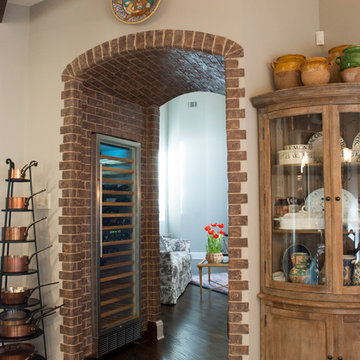
Velina Edwards
Esempio di una piccola cantina country con parquet scuro e portabottiglie a vista
Esempio di una piccola cantina country con parquet scuro e portabottiglie a vista
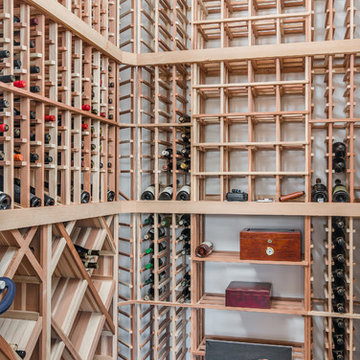
Photography: Garett + Carrie Buell of Studiobuell/ studiobuell.com
Idee per una piccola cantina country con parquet scuro e rastrelliere portabottiglie
Idee per una piccola cantina country con parquet scuro e rastrelliere portabottiglie
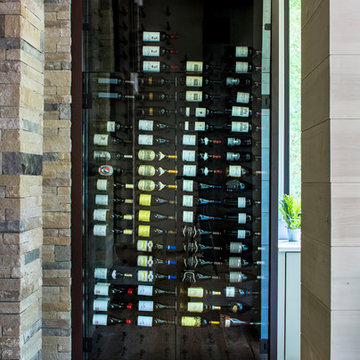
Photo by Jeff Herr Photography.
Ispirazione per una cantina country con parquet scuro, rastrelliere portabottiglie e pavimento marrone
Ispirazione per una cantina country con parquet scuro, rastrelliere portabottiglie e pavimento marrone
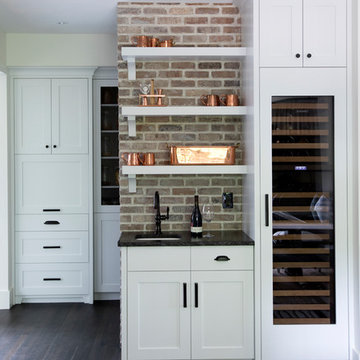
This 100-year-old farmhouse underwent a complete head-to-toe renovation. Partnering with Home Star BC we painstakingly modernized the crumbling farmhouse while maintaining its original west coast charm. The only new addition to the home was the kitchen eating area, with its swinging dutch door, patterned cement tile and antique brass lighting fixture. The wood-clad walls throughout the home were made using the walls of the dilapidated barn on the property. Incorporating a classic equestrian aesthetic within each room while still keeping the spaces bright and livable was one of the projects many challenges. The Master bath - formerly a storage room - is the most modern of the home's spaces. Herringbone white-washed floors are partnered with elements such as brick, marble, limestone and reclaimed timber to create a truly eclectic, sun-filled oasis. The gilded crystal sputnik inspired fixture above the bath as well as the sky blue cabinet keep the room fresh and full of personality. Overall, the project proves that bolder, more colorful strokes allow a home to possess what so many others lack: a personality!
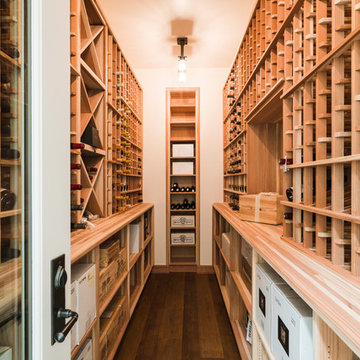
photo by Blake Bronstad
Foto di una cantina country di medie dimensioni con parquet scuro
Foto di una cantina country di medie dimensioni con parquet scuro
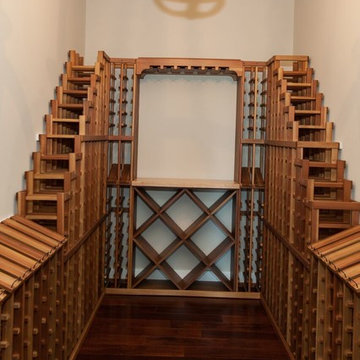
Ispirazione per una grande cantina country con parquet scuro e portabottiglie a scomparti romboidali
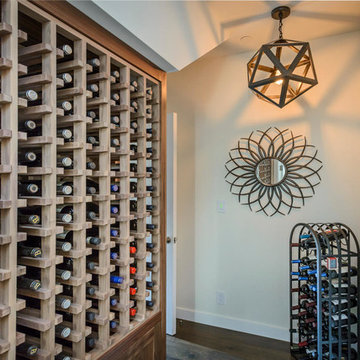
Racks and display shelves for wine. Combination of finished, and unfinished Walnut.
Immagine di una piccola cantina country con parquet scuro e rastrelliere portabottiglie
Immagine di una piccola cantina country con parquet scuro e rastrelliere portabottiglie
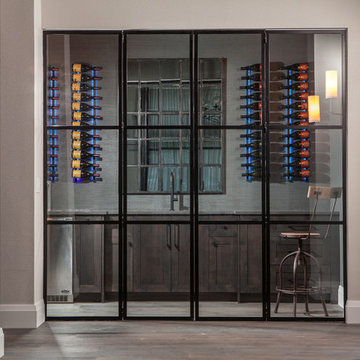
Custom designed and built temperature controlled wine entertainment center. Industrial metal and glass doors, Custom built and stained modified Shaker cabinetry with subtle bevel edge. Quartz counter top, under mount sink and wine refrigerator.
For more photos of this project visit our website: https://wendyobrienid.com.
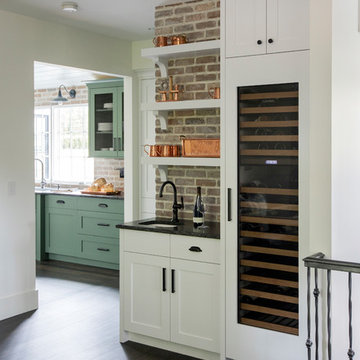
This 100-year-old farmhouse underwent a complete head-to-toe renovation. Partnering with Home Star BC we painstakingly modernized the crumbling farmhouse while maintaining its original west coast charm. The only new addition to the home was the kitchen eating area, with its swinging dutch door, patterned cement tile and antique brass lighting fixture. The wood-clad walls throughout the home were made using the walls of the dilapidated barn on the property. Incorporating a classic equestrian aesthetic within each room while still keeping the spaces bright and livable was one of the projects many challenges. The Master bath - formerly a storage room - is the most modern of the home's spaces. Herringbone white-washed floors are partnered with elements such as brick, marble, limestone and reclaimed timber to create a truly eclectic, sun-filled oasis. The gilded crystal sputnik inspired fixture above the bath as well as the sky blue cabinet keep the room fresh and full of personality. Overall, the project proves that bolder, more colorful strokes allow a home to possess what so many others lack: a personality!
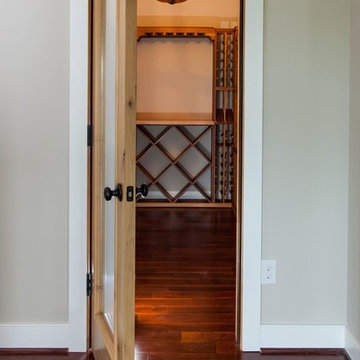
Foto di una grande cantina country con parquet scuro e portabottiglie a scomparti romboidali
15 Foto di cantine country con parquet scuro
1
