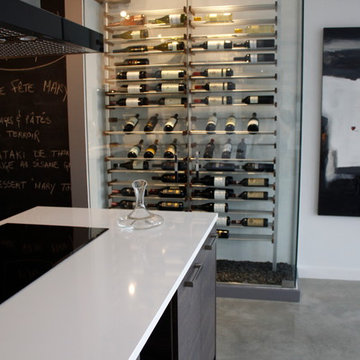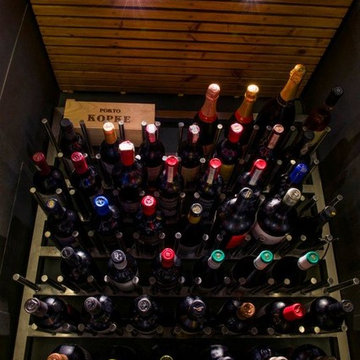221 Foto di cantine contemporanee con pavimento in cemento
Filtra anche per:
Budget
Ordina per:Popolari oggi
161 - 180 di 221 foto
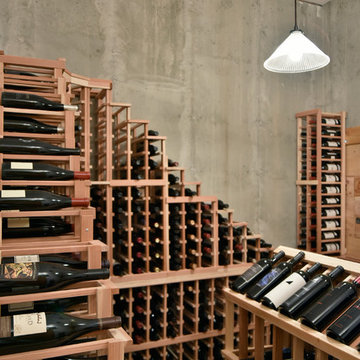
Photography by Heather Mace of RA+A
Architecture + Structural Engineering by Reynolds Ash + Associates.
Esempio di una cantina minimal di medie dimensioni con pavimento in cemento e portabottiglie a vista
Esempio di una cantina minimal di medie dimensioni con pavimento in cemento e portabottiglie a vista
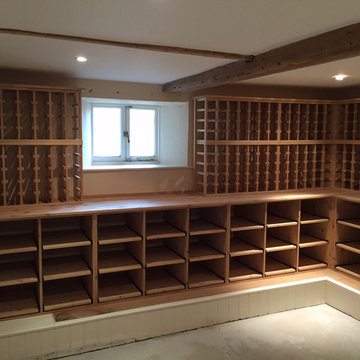
Large wine cellar for a private home in Hampshire, UK. The room is filled with a combination of individual bottle racking, storage cubes, work surfaces and slide out shelving for case racks, all of which are constructed from solid pine with a light oak stain. The wine room in total can store over 1800 bottles.
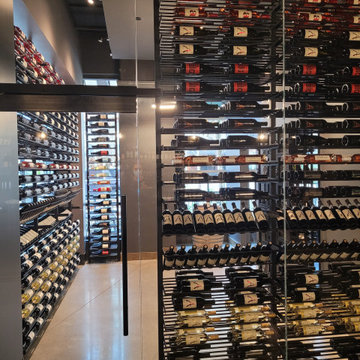
Just in case I can't make it for our Houzz project upload, let's go with Alexandria Nicole Cellars (pg 35 of the Catalog)
Photos: https://vintageview.canto.com/b/U242F
Woodinville, WA
A sharp display holds the inventory for a standout winery in Washington’s urban wine country, pressed against glass for guests to see. Part brand wall. Part practical storage. All elegance.
Details
Evolution Low Profile wine rack
with Presentation Row
Case & Crate Lockers
Various depths750+ bottles
Matte Black finish
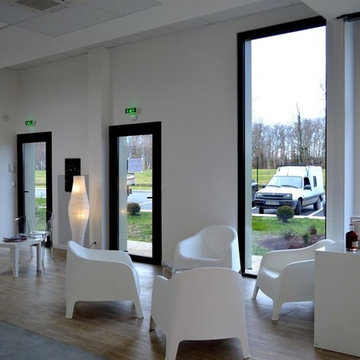
Salle de dégustation, bar en parement bois, salon.
BÉATRICE SAURIN
Foto di una grande cantina contemporanea con pavimento in cemento e pavimento grigio
Foto di una grande cantina contemporanea con pavimento in cemento e pavimento grigio
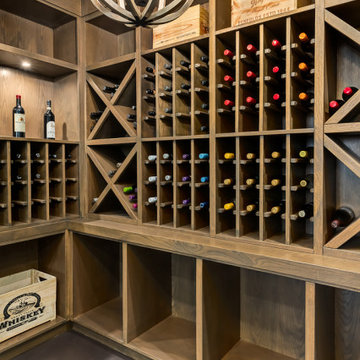
Ispirazione per una cantina minimal con pavimento in cemento, portabottiglie a scomparti romboidali e pavimento grigio
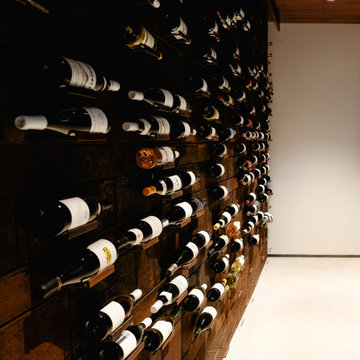
Sophisticatedly designed wine room with custom steel plate bottle rack for a random finish. A crisp and refreshing deviation from the standard stack approach.
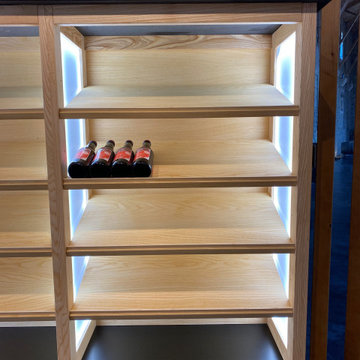
Réalisation d’une pièce reprenant l’aspect d’un pressoir à raisin et de 3 vaisseliers en frêne et médium noir pour le château de Paraza.
Ispirazione per una grande cantina contemporanea con pavimento in cemento, portabottiglie a vista e pavimento grigio
Ispirazione per una grande cantina contemporanea con pavimento in cemento, portabottiglie a vista e pavimento grigio
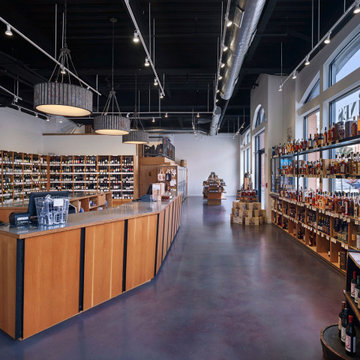
Immagine di una grande cantina design con pavimento in cemento, portabottiglie a vista e pavimento viola
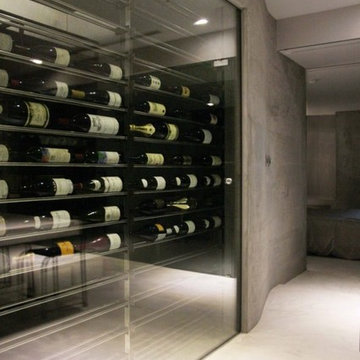
El protagonismo se lo lleva la isla en forma de T.
Como materia principal está hecha en acabado cemento por lo que los frentes de los muebles están terminados en Ikono carboton, un gris más oscuro que el de la encimera o paredes generales de la estancia y vivienda.
La isla alberga en un lado la zona agua y cocción y en en el alargado la zona de mesa para 6 comensales.
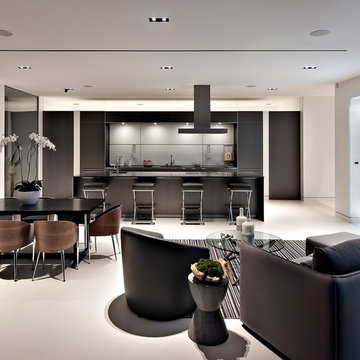
This stunning glass enclosed wine cellar houses LUMA Wine Racks made by Architectural Plastics, Inc. These racks are made entirely from furniture grade, crystal clear acrylic.
The wine cellar acts as a transparent partition between the kitchen and adjoining den.
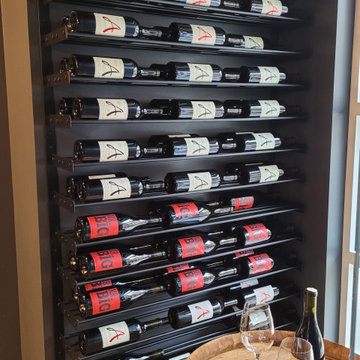
Just in case I can't make it for our Houzz project upload, let's go with Alexandria Nicole Cellars (pg 35 of the Catalog)
Photos: https://vintageview.canto.com/b/U242F
Woodinville, WA
A sharp display holds the inventory for a standout winery in Washington’s urban wine country, pressed against glass for guests to see. Part brand wall. Part practical storage. All elegance.
Details
Evolution Low Profile wine rack
with Presentation Row
Case & Crate Lockers
Various depths750+ bottles
Matte Black finish
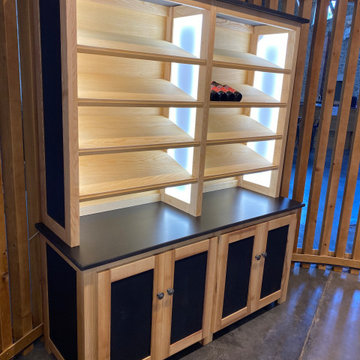
Réalisation d’une pièce reprenant l’aspect d’un pressoir à raisin et de 3 vaisseliers en frêne et médium noir pour le château de Paraza.
Immagine di una grande cantina contemporanea con pavimento in cemento, portabottiglie a vista e pavimento grigio
Immagine di una grande cantina contemporanea con pavimento in cemento, portabottiglie a vista e pavimento grigio
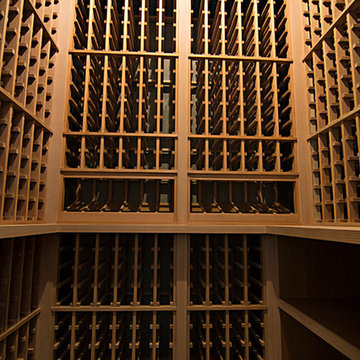
Clear VG select redwood cabinetry, 1500 bottles
Foto di una cantina minimal di medie dimensioni con pavimento in cemento
Foto di una cantina minimal di medie dimensioni con pavimento in cemento
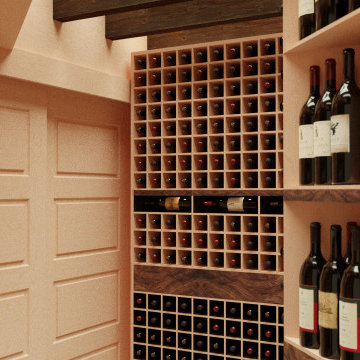
Bespoke wine cellar design and build project for a beautiful home in Shorewood, WI. The shelf structure is maple and the accents are rare quilted sapele. This space features custom leather drawers, rotating corner shelves, and LED strip lighting. Project was designed and built completely in-house.
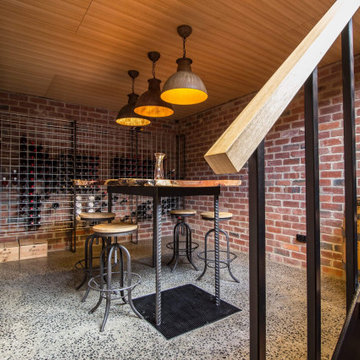
Ispirazione per una cantina minimal di medie dimensioni con pavimento in cemento e rastrelliere portabottiglie
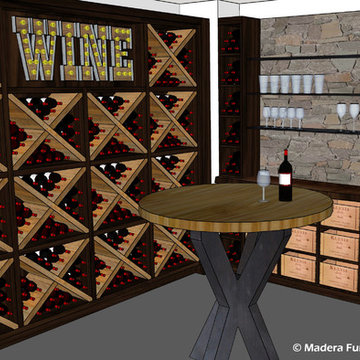
Preliminary designs and finished pieces for a beautiful custom home we contributed to in 2018. The basic layout and specifications were provided, we designed and created the finished product.
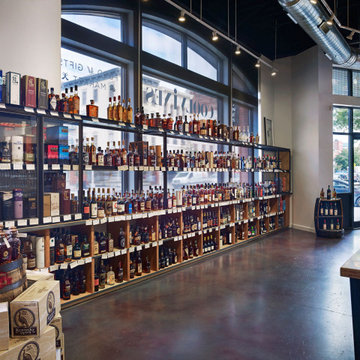
Foto di una grande cantina design con pavimento in cemento, portabottiglie a vista e pavimento viola
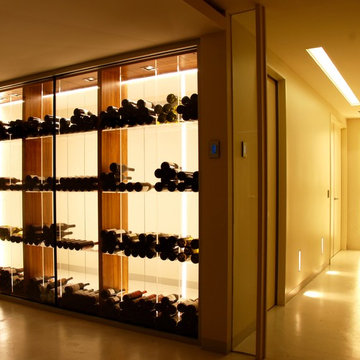
Straight from a Kevin McCloud documentary series, this luxuriously grand design is the culmination of four challenging years, one large budget, several big ideas and the singular vision of AMG Architects in realising its splendour.
Starting with a sound 1980’s concrete architectural canvas, AMG Architects created a fresh and refined modern classic of this natural entertainer.
A painstaking overhaul of the interior incorporated opulent design features and integrated the latest in audio-visual and lighting technology.
Through the artful removal of interior walls and the introduction of lighting to set off the new warm whites, welcoming spaces now offer uninterrupted views which flow naturally into the stunning landscaped outdoor entertainment areas.
Breezway Altair Louvre Windows enclose the outdoor/indoor living area to provide privacy and protection from the elements when required. The timber blades add warmth and complement the interior furnishings while allowing fresh breezes in to ventilate the area.
By removing unnecessary elements and celebrating those which enhance the design, the luxurious is skilfully balanced with the practical, creating a genuinely liveable family home.
AMG Architects’ attention to detail and exemplary project management skills have combined to create an exclusive living experience that exudes sophistication and an appreciation of the finer things.
221 Foto di cantine contemporanee con pavimento in cemento
9
