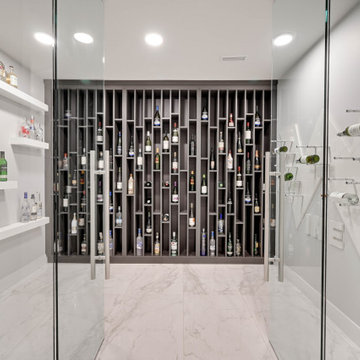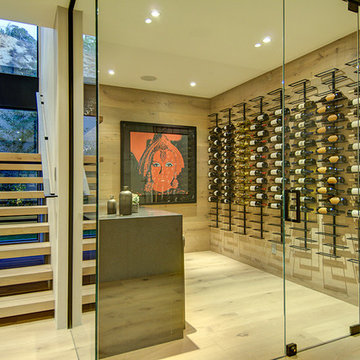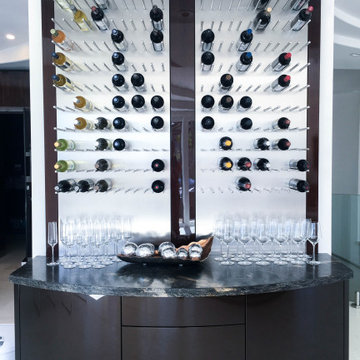114 Foto di cantine con portabottiglie a vista e pavimento bianco
Filtra anche per:
Budget
Ordina per:Popolari oggi
1 - 20 di 114 foto
1 di 3
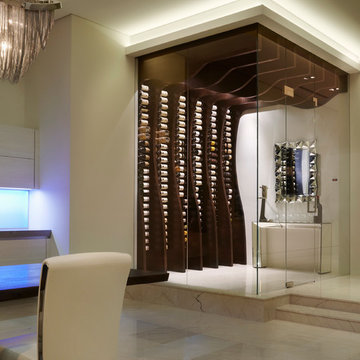
Brantley Photography
Ispirazione per una cantina minimal con portabottiglie a vista e pavimento bianco
Ispirazione per una cantina minimal con portabottiglie a vista e pavimento bianco
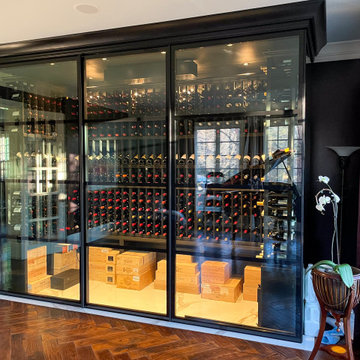
Idee per una grande cantina tradizionale con pavimento in gres porcellanato, portabottiglie a vista e pavimento bianco
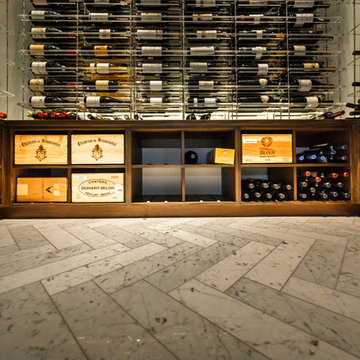
Glass wine room with acrylic wine racks,marble floor,climate control,wood case bins,led lighting in Soho apartment.
Esempio di una cantina minimalista di medie dimensioni con pavimento in marmo, portabottiglie a vista e pavimento bianco
Esempio di una cantina minimalista di medie dimensioni con pavimento in marmo, portabottiglie a vista e pavimento bianco
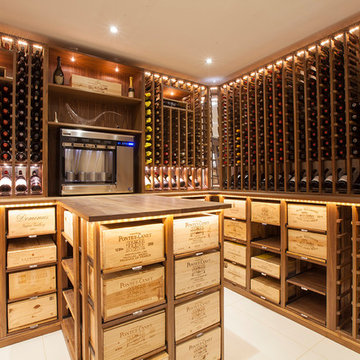
Spec:
To turn an under-used storage space into a climate controlled wine cellar and to compliment the current entrance hallway and interior aesthetic.
Capacity:
Up to 2800 bottles
Features:
Bespoke made black walnut entrance door and glass frame viewing into a black walnut wine rack system housing 6 and 12 bottle standard cases, wine cubes and acrylic bottle displays for both standard and large wine storage. All black walnut was oil finished and case racks were fitted with chrome handles. A tasting station was fitted off the back wall to accommodate an enomatic wine dispenser. Spot light and LED lighting throughout. Ceiling mounted and ducted climate control system. Decoration throughout, with careful attention given to seamlessly match existing hall floor tiles.
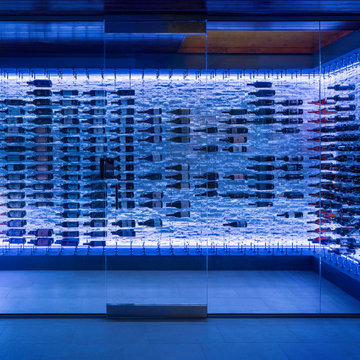
Rodwin Architecture & Skycastle Homes
Location: Boulder, Colorado, USA
Interior design, space planning and architectural details converge thoughtfully in this transformative project. A 15-year old, 9,000 sf. home with generic interior finishes and odd layout needed bold, modern, fun and highly functional transformation for a large bustling family. To redefine the soul of this home, texture and light were given primary consideration. Elegant contemporary finishes, a warm color palette and dramatic lighting defined modern style throughout. A cascading chandelier by Stone Lighting in the entry makes a strong entry statement. Walls were removed to allow the kitchen/great/dining room to become a vibrant social center. A minimalist design approach is the perfect backdrop for the diverse art collection. Yet, the home is still highly functional for the entire family. We added windows, fireplaces, water features, and extended the home out to an expansive patio and yard.
The cavernous beige basement became an entertaining mecca, with a glowing modern wine-room, full bar, media room, arcade, billiards room and professional gym.
Bathrooms were all designed with personality and craftsmanship, featuring unique tiles, floating wood vanities and striking lighting.
This project was a 50/50 collaboration between Rodwin Architecture and Kimball Modern
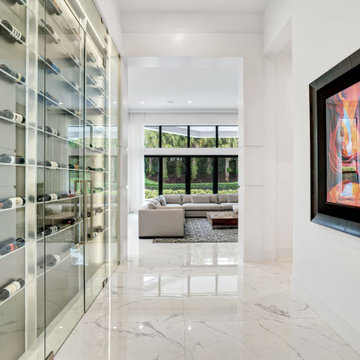
Sleek and sophisticated has never looked better. This wine wall is a the center of the home, having both aesthetic and practical value. Lit with LED strips, illuminating the area, resulting in a refined and resolved look
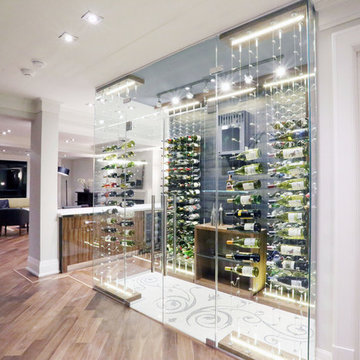
Photo Credits by www.nasimshahani.com
Ispirazione per una cantina tradizionale di medie dimensioni con pavimento con piastrelle in ceramica, portabottiglie a vista e pavimento bianco
Ispirazione per una cantina tradizionale di medie dimensioni con pavimento con piastrelle in ceramica, portabottiglie a vista e pavimento bianco
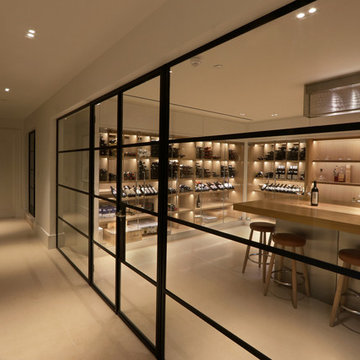
Light oak walk-in wine room, designed for wine storage, and entertaining guests with wine tasting and cigar evenings. Entrance is a glazed Crittall style bronze frame. Internal wine storage walls are individually climate controlled, allowing the main wine room to be at a comfortable room temperature.
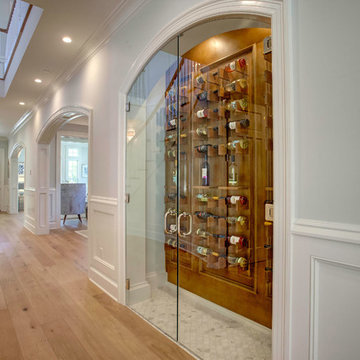
Immagine di una piccola cantina classica con portabottiglie a vista, pavimento bianco e pavimento in marmo
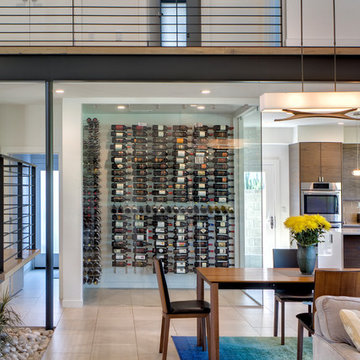
Steve Keating
Immagine di una cantina moderna di medie dimensioni con pavimento in gres porcellanato, portabottiglie a vista e pavimento bianco
Immagine di una cantina moderna di medie dimensioni con pavimento in gres porcellanato, portabottiglie a vista e pavimento bianco
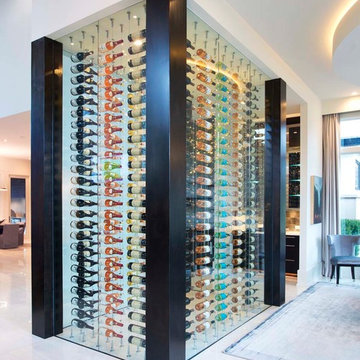
Reed Brown Photography
Idee per una cantina minimal con portabottiglie a vista e pavimento bianco
Idee per una cantina minimal con portabottiglie a vista e pavimento bianco
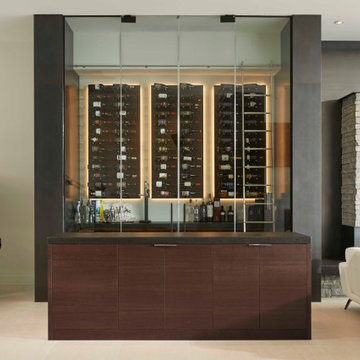
Foto di una cantina minimalista di medie dimensioni con pavimento in gres porcellanato, portabottiglie a vista e pavimento bianco
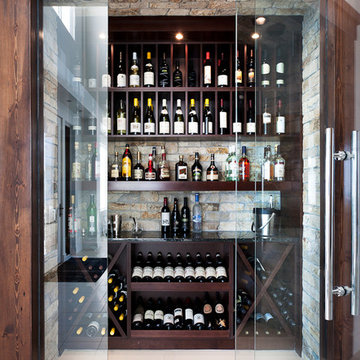
Supa Chowchong
Foto di una cantina contemporanea con portabottiglie a vista e pavimento bianco
Foto di una cantina contemporanea con portabottiglie a vista e pavimento bianco
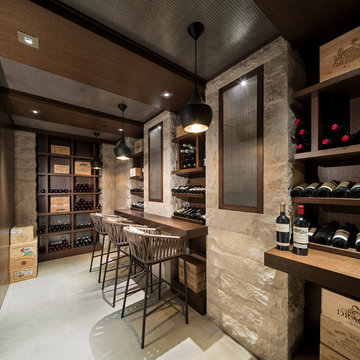
Ispirazione per una grande cantina design con pavimento in compensato, portabottiglie a vista e pavimento bianco
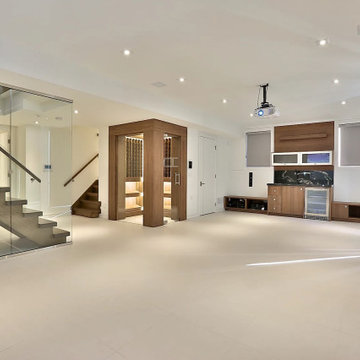
Basement view
Immagine di una cantina moderna di medie dimensioni con moquette, portabottiglie a vista e pavimento bianco
Immagine di una cantina moderna di medie dimensioni con moquette, portabottiglie a vista e pavimento bianco
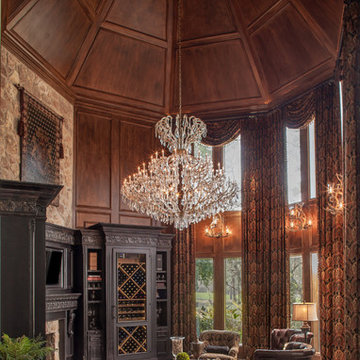
First & second floor windows to the right of the fireplace were blacked out on the inside to create a space for the new wine cabinets. Room definition was created by adding 14" drop beam to the ceiling and trimmed to match the homes current trim throughout the house. False beams were added to the ceiling along with rope lighting. The lighting was rearranged and the custom wine cabinets and fireplace mantel were installed. It all came together to create a grand yet intimate room.
Brad Carr Photography
We only design homes that brilliantly reflect the unadorned beauty of everyday living.
For more information about this project please contact Allen Griffin, President of Viewpoint Designs, at 281-501-0724 or email him at aviewpointdesigns@gmail.com
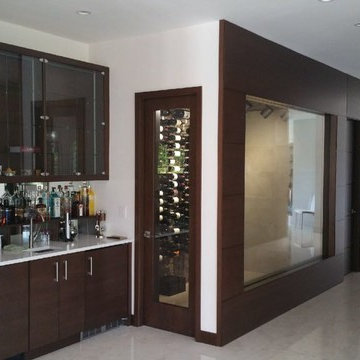
Foto di una grande cantina contemporanea con pavimento in marmo, portabottiglie a vista e pavimento bianco
114 Foto di cantine con portabottiglie a vista e pavimento bianco
1
