429 Foto di cantine con portabottiglie a scomparti romboidali
Filtra anche per:
Budget
Ordina per:Popolari oggi
61 - 80 di 429 foto
1 di 3
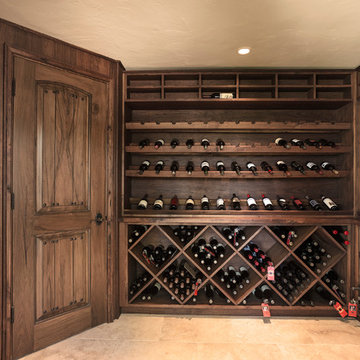
Architect: Tom Ochsner
General Contractor: Allen Construction
Photographer: Jim Bartsch Photography
Immagine di una grande cantina mediterranea con pavimento in travertino e portabottiglie a scomparti romboidali
Immagine di una grande cantina mediterranea con pavimento in travertino e portabottiglie a scomparti romboidali
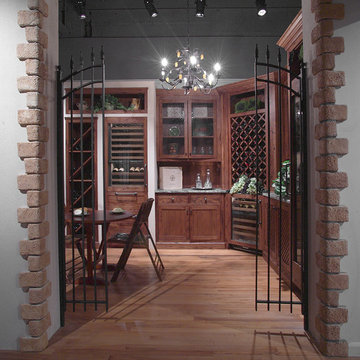
Beautiful wine grotto featuring Sub-Zero wine storage.
Foto di una grande cantina tradizionale con parquet chiaro e portabottiglie a scomparti romboidali
Foto di una grande cantina tradizionale con parquet chiaro e portabottiglie a scomparti romboidali
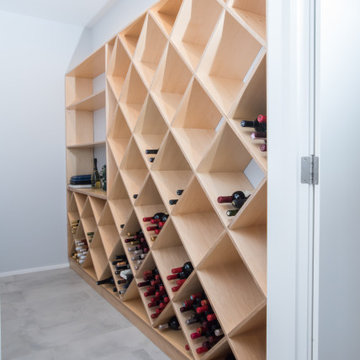
The goal of this project was to replace a small single-story seasonal family cottage with a year-round home that takes advantage of the views and topography of this lakefront site while providing privacy for the occupants. The program called for a large open living area, a master suite, study, a small home gym and five additional bedrooms. The style was to be distinctly contemporary.
The house is shielded from the street by the placement of the garage and by limiting the amount of window area facing the road. The main entry is recessed and glazed with frosted glass for privacy. Due to the narrowness of the site and the proximity of the neighboring houses, the windows on the sides of the house were also limited and mostly high up on the walls. The limited fenestration on the front and sides is made up for by the full wall of glass on the lake side, facing north. The house is anchored by an exposed masonry foundation. This masonry also cuts through the center of the house on the fireplace chimney to separate the public and private spaces on the first floor, becoming a primary material on the interior. The house is clad with three different siding material: horizontal longboard siding, vertical ribbed steel siding and cement board panels installed as a rain screen. The standing seam metal-clad roof rises from a low point at the street elevation to a height of 24 feet at the lakefront to capture the views and the north light.
The house is organized into two levels and is entered on the upper level. This level contains the main living spaces, the master suite and the study. The angled stair railing guides visitors into the main living area. The kitchen, dining area and living area are each distinct areas within one large space. This space is visually connected to the outside by the soaring ceilings and large fireplace mass that penetrate the exterior wall. The lower level contains the children’s and guest bedrooms, a secondary living space and the home gym.
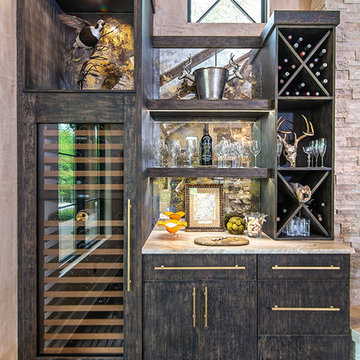
The rich textures of the quarter sawn cerused white oak with black rub-through combined with the natural stone made the perfect backdrop for this rustic lodge setting. Each room individually has it’s own style while remaining cohesive to the lodge lifestyle.
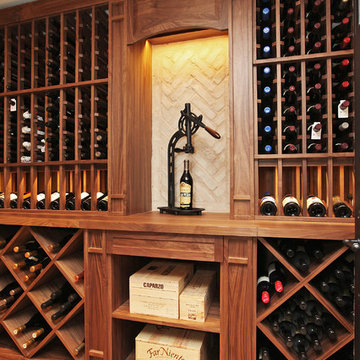
Foto di una grande cantina classica con portabottiglie a scomparti romboidali, pavimento in travertino e pavimento beige
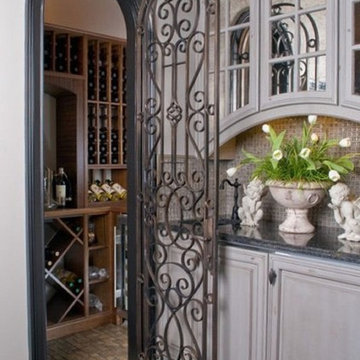
Kessick Wine Cellars designed and built this wine cellar located near the butler’s pantry area of this kitchen. The custom iron gate adds security and visibility to this passive storage wine cellar. The view and proximity of the wine cellar to the kitchen, dining room and entertaining areas of the house makes it an ideal addition to the home. The wine racks are Kessick’s Estate Series and are shipped in fully assembled box construction components, enabling easy installation with that perfect fit and finish.
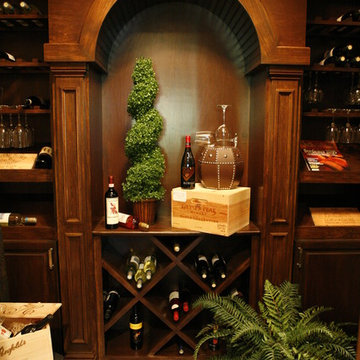
From creamy whites to warm woods and hints of grey, this award-winning home showcases a beautiful color palette and relaxed elegance.
Project completed by Wendy Langston's Everything Home interior design firm, which serves Carmel, Zionsville, Fishers, Westfield, Noblesville, and Indianapolis.
For more about Everything Home, click here: https://everythinghomedesigns.com/
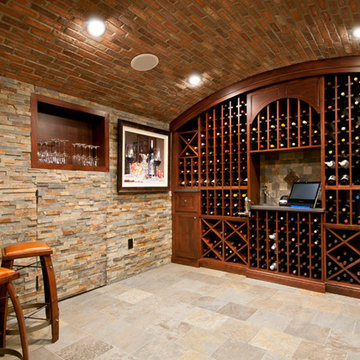
RUDLOFF Custom Builders, is a residential construction company that connects with clients early in the design phase to ensure every detail of your project is captured just as you imagined. RUDLOFF Custom Builders will create the project of your dreams that is executed by on-site project managers and skilled craftsman, while creating lifetime client relationships that are build on trust and integrity.
We are a full service, certified remodeling company that covers all of the Philadelphia suburban area including West Chester, Gladwynne, Malvern, Wayne, Haverford and more.
As a 6 time Best of Houzz winner, we look forward to working with you n your next project.
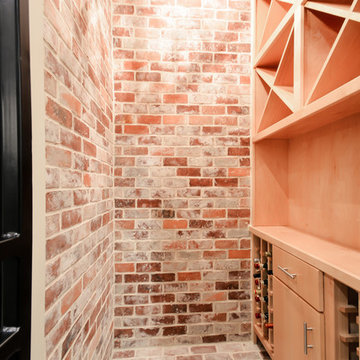
Ispirazione per una piccola cantina classica con pavimento in mattoni e portabottiglie a scomparti romboidali
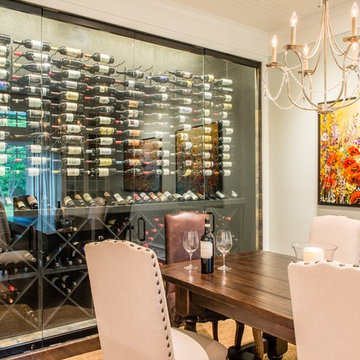
560 bottle wine wall with 2' deep x 9' tall x 14' wide glass enclosed allowing it to be climate controlled while fully displaying the client's collection. Hand scraped Hickory flooring. Photo by Mark Hoyle
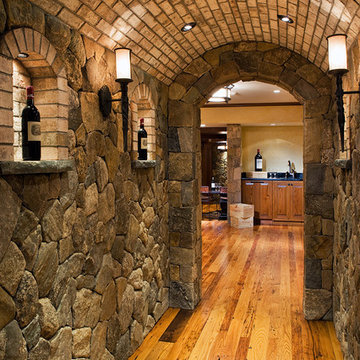
Charles River Wine Cellars is responsible for some amazing multi-room wine cellars. Each space has its own unique attributes and theme. Boston Blend Round, Mosaic, and Square & Rectangular thin stone veneer provided by Stoneyard.com has been used in many of these projects. Visit www.stoneyard.com/crwc for more information, photos, and video.
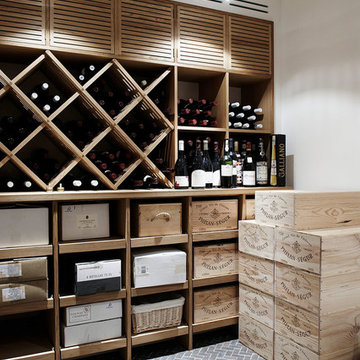
Esempio di una grande cantina chic con pavimento in mattoni e portabottiglie a scomparti romboidali
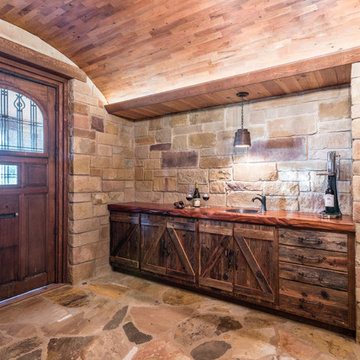
This Texas Ranch House and vineyard demanded a custom wine cellar and tasting room. Built into the hillside below the main house, the cellar features storage for over 1000 bottles, a small tasting room with hand-painted vineyard mural, and solid stone walls and archways. The flagstone flooring is offset by mesquite ceilings and countertops and custom cabinets of reclaimed wood. Southern Landscape completed all of the stonework for the wine cellar.
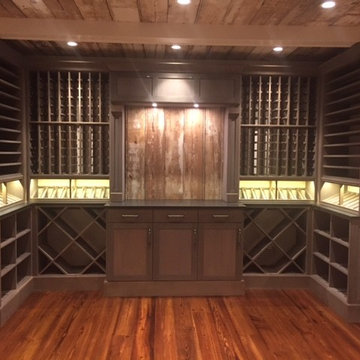
Beautiful low country style home just off the coast of South Carolina. Homeowners wanted a traditional cellar with a modern look. What makes this cellar even more unique is the climate control system is a geothermal unit that sits on a platform behind the base center cabinets. The cabinets are on casters that enable them to roll out for maintenance on the climate control system if ever needed.
Tongue and groove ceiling along with the center wall behind cabinets was created to look like old barn wood. The walls are shiplap siding and floors are actually from an old barn. The wine racks are Oak with an aged look. Counter tops are a honed granite.
With the homeowners impeccable vision for colors and materials we were able to create this one of a kind beautifully unique cellar!
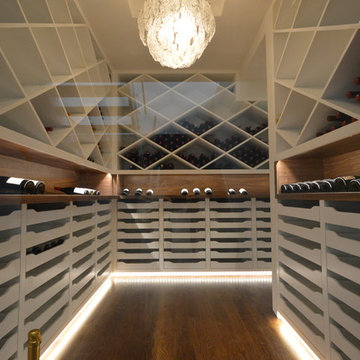
Contemporary white wine cellar complete with light feature, pull out drawers, custom diamond bins, and LED lit angled bottle trays. | Holds just under 1,000 bottles.
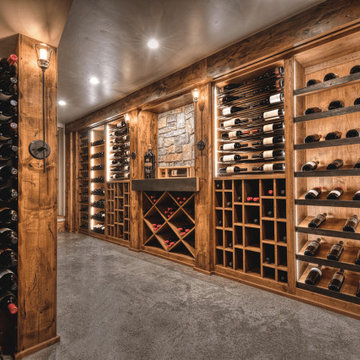
When you imagine drinking an incredible glass of red wine, you might daydream of a Tuscan destination with rolling vineyard hills, stucco homes with tiled rooftops, and a breathtaking view. For our latest custom wine cellar project, we brought a bit of that Tuscan dream to Oregon, mixing polished concrete floors, rustic reclaimed wood, and gorgeous stonework to create a Tuscan-style cellar that feels right at home in the Pacific Northwest. The wine cellar features classic lighting and best-in-class wine refrigeration to complete the package. Benvenuto!
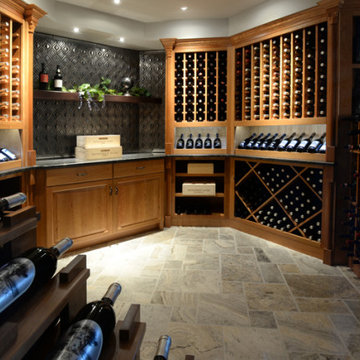
Refrigerated wine room is temperature controlled and well stocked.
Foto di una grande cantina moderna con pavimento con piastrelle in ceramica, portabottiglie a scomparti romboidali e pavimento multicolore
Foto di una grande cantina moderna con pavimento con piastrelle in ceramica, portabottiglie a scomparti romboidali e pavimento multicolore
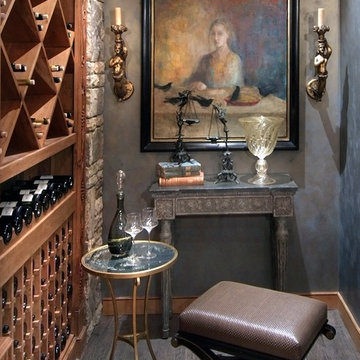
Fred Gerlich
Immagine di una cantina rustica di medie dimensioni con portabottiglie a scomparti romboidali e pavimento con piastrelle in ceramica
Immagine di una cantina rustica di medie dimensioni con portabottiglie a scomparti romboidali e pavimento con piastrelle in ceramica
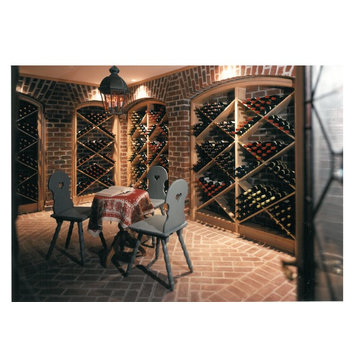
Custom wine cellar sitting area in the basement, peace and quiet.
Idee per una grande cantina classica con pavimento in mattoni e portabottiglie a scomparti romboidali
Idee per una grande cantina classica con pavimento in mattoni e portabottiglie a scomparti romboidali
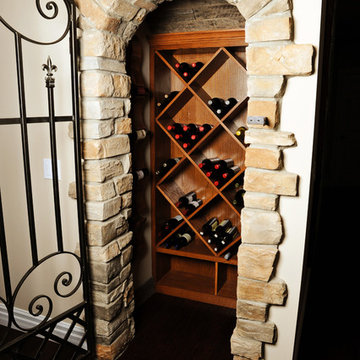
Custom-built wine cellar including stone archway and interior wooden arched ceiling.
Idee per una piccola cantina mediterranea con parquet scuro e portabottiglie a scomparti romboidali
Idee per una piccola cantina mediterranea con parquet scuro e portabottiglie a scomparti romboidali
429 Foto di cantine con portabottiglie a scomparti romboidali
4