122 Foto di cantine con portabottiglie a scomparti romboidali e pavimento grigio
Filtra anche per:
Budget
Ordina per:Popolari oggi
1 - 20 di 122 foto
1 di 3
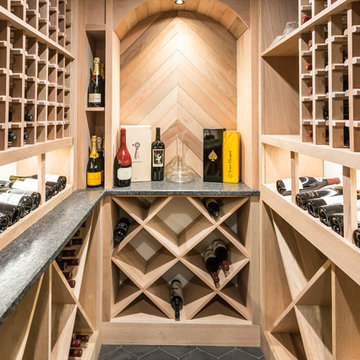
Esempio di una cantina chic con portabottiglie a scomparti romboidali e pavimento grigio
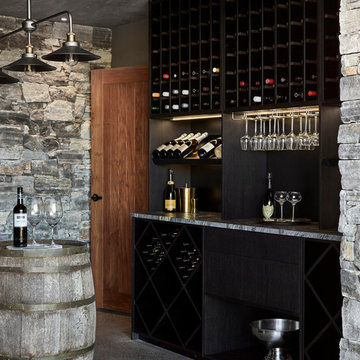
Ispirazione per una cantina minimalista con pavimento in cemento, portabottiglie a scomparti romboidali e pavimento grigio
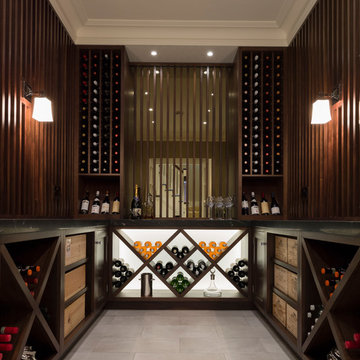
Jeremy Phillips
Esempio di una cantina chic di medie dimensioni con pavimento grigio, pavimento in ardesia e portabottiglie a scomparti romboidali
Esempio di una cantina chic di medie dimensioni con pavimento grigio, pavimento in ardesia e portabottiglie a scomparti romboidali
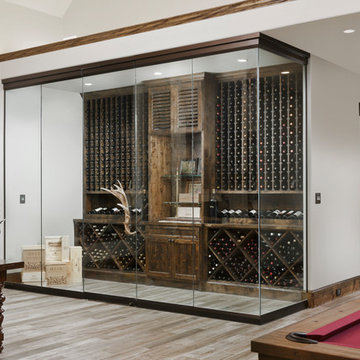
Kolanowski Studio
Immagine di una cantina rustica con portabottiglie a scomparti romboidali e pavimento grigio
Immagine di una cantina rustica con portabottiglie a scomparti romboidali e pavimento grigio
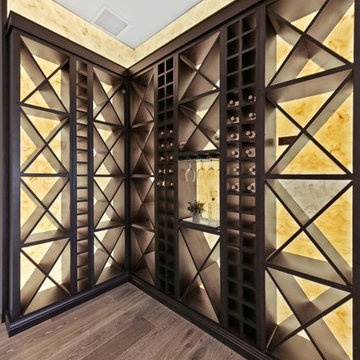
Cordillera Ranch Residence
Builder: Todd Glowka
Designer: Jessica Claiborne, Claiborne & Co too
Photo Credits: Lauren Keller
Materials Used: Macchiato Plank, Vaal 3D Wallboard, Ipe Decking
European Oak Engineered Wood Flooring, Engineered Red Oak 3D wall paneling, Ipe Decking on exterior walls.
This beautiful home, located in Boerne, Tx, utilizes our Macchiato Plank for the flooring, Vaal 3D Wallboard on the chimneys, and Ipe Decking for the exterior walls. The modern luxurious feel of our products are a match made in heaven for this upscale residence.
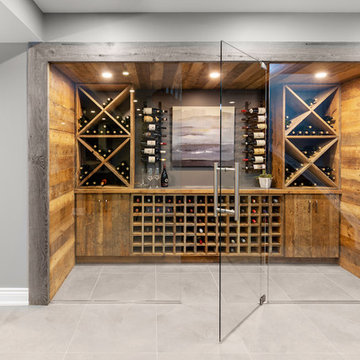
Using both natural brown board and grey board we created this walk in wine cellar as a focal point within the basement. The custom glass panels and center glass door allows this space to be seen at all times while also creating its own dedicated environment.
The large-scale light grey tile was installed on the floor throughout the bar area and wine cellar in order to bring a sense of connection between the two spaces.
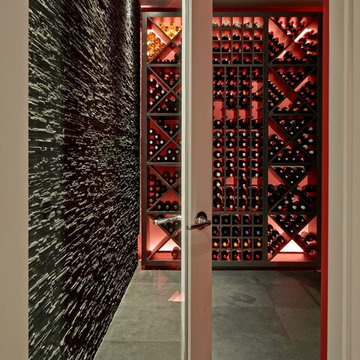
Rustic coral and dark wood wine cellar designed by Brayer. Dark finish wine cabinets are backlit in front of coral walls with a textured slate feature wall.
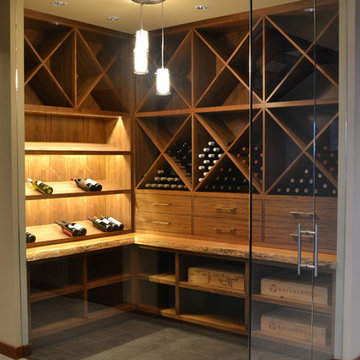
Madera
Immagine di una cantina minimal di medie dimensioni con pavimento con piastrelle in ceramica, portabottiglie a scomparti romboidali e pavimento grigio
Immagine di una cantina minimal di medie dimensioni con pavimento con piastrelle in ceramica, portabottiglie a scomparti romboidali e pavimento grigio
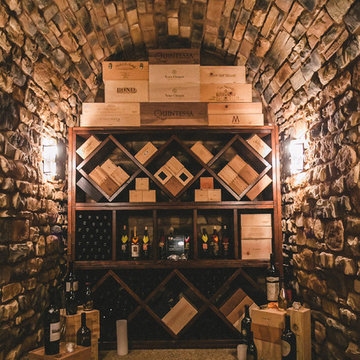
Foto di una cantina mediterranea con portabottiglie a scomparti romboidali e pavimento grigio
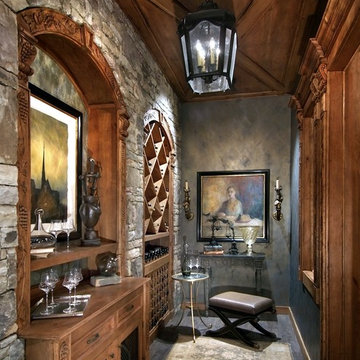
Fred Gerlich
Ispirazione per una cantina mediterranea di medie dimensioni con portabottiglie a scomparti romboidali, pavimento con piastrelle in ceramica e pavimento grigio
Ispirazione per una cantina mediterranea di medie dimensioni con portabottiglie a scomparti romboidali, pavimento con piastrelle in ceramica e pavimento grigio
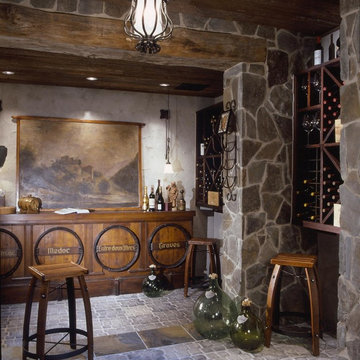
Foto di una grande cantina mediterranea con portabottiglie a scomparti romboidali, pavimento in mattoni e pavimento grigio

The owners requested a Private Resort that catered to their love for entertaining friends and family, a place where 2 people would feel just as comfortable as 42. Located on the western edge of a Wisconsin lake, the site provides a range of natural ecosystems from forest to prairie to water, allowing the building to have a more complex relationship with the lake - not merely creating large unencumbered views in that direction. The gently sloping site to the lake is atypical in many ways to most lakeside lots - as its main trajectory is not directly to the lake views - allowing for focus to be pushed in other directions such as a courtyard and into a nearby forest.
The biggest challenge was accommodating the large scale gathering spaces, while not overwhelming the natural setting with a single massive structure. Our solution was found in breaking down the scale of the project into digestible pieces and organizing them in a Camp-like collection of elements:
- Main Lodge: Providing the proper entry to the Camp and a Mess Hall
- Bunk House: A communal sleeping area and social space.
- Party Barn: An entertainment facility that opens directly on to a swimming pool & outdoor room.
- Guest Cottages: A series of smaller guest quarters.
- Private Quarters: The owners private space that directly links to the Main Lodge.
These elements are joined by a series green roof connectors, that merge with the landscape and allow the out buildings to retain their own identity. This Camp feel was further magnified through the materiality - specifically the use of Doug Fir, creating a modern Northwoods setting that is warm and inviting. The use of local limestone and poured concrete walls ground the buildings to the sloping site and serve as a cradle for the wood volumes that rest gently on them. The connections between these materials provided an opportunity to add a delicate reading to the spaces and re-enforce the camp aesthetic.
The oscillation between large communal spaces and private, intimate zones is explored on the interior and in the outdoor rooms. From the large courtyard to the private balcony - accommodating a variety of opportunities to engage the landscape was at the heart of the concept.
Overview
Chenequa, WI
Size
Total Finished Area: 9,543 sf
Completion Date
May 2013
Services
Architecture, Landscape Architecture, Interior Design
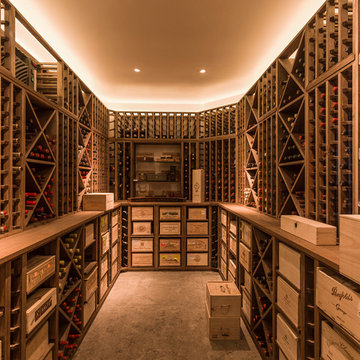
Mel Yates
Foto di una cantina minimal di medie dimensioni con pavimento in cemento, portabottiglie a scomparti romboidali e pavimento grigio
Foto di una cantina minimal di medie dimensioni con pavimento in cemento, portabottiglie a scomparti romboidali e pavimento grigio
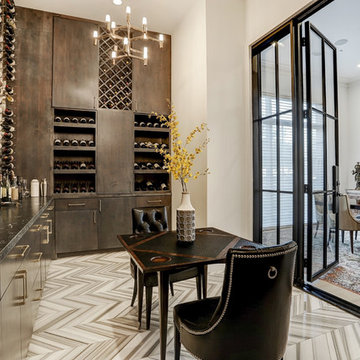
Foto di un'ampia cantina tradizionale con pavimento con piastrelle in ceramica, portabottiglie a scomparti romboidali e pavimento grigio
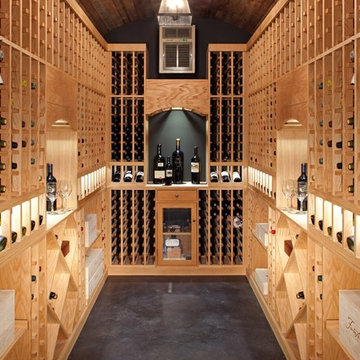
Esempio di una grande cantina classica con portabottiglie a scomparti romboidali, pavimento in cemento e pavimento grigio
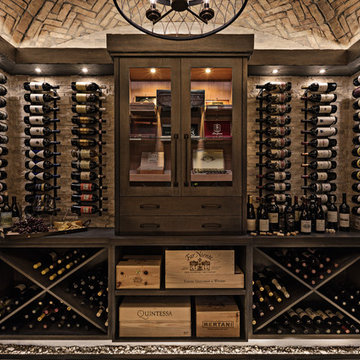
Martin Vecchio Photography
Ispirazione per una cantina tradizionale di medie dimensioni con pavimento in ardesia, portabottiglie a scomparti romboidali e pavimento grigio
Ispirazione per una cantina tradizionale di medie dimensioni con pavimento in ardesia, portabottiglie a scomparti romboidali e pavimento grigio
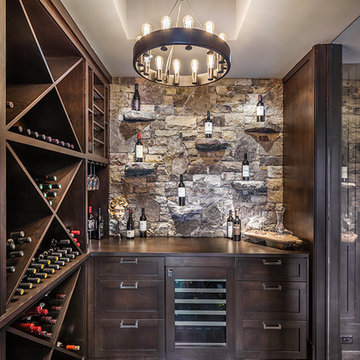
Wine Cellar | Custom home Studio of LS3P ASSOCIATES LTD. | Photo by Inpiro8 Studio.
Esempio di una grande cantina rustica con pavimento in cemento, portabottiglie a scomparti romboidali e pavimento grigio
Esempio di una grande cantina rustica con pavimento in cemento, portabottiglie a scomparti romboidali e pavimento grigio
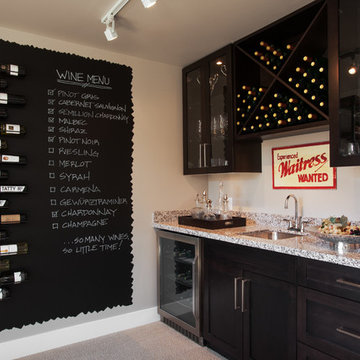
Lumic Photo
Idee per una cantina chic con moquette, portabottiglie a scomparti romboidali e pavimento grigio
Idee per una cantina chic con moquette, portabottiglie a scomparti romboidali e pavimento grigio
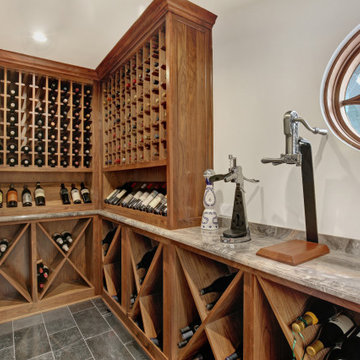
Ispirazione per una cantina mediterranea con portabottiglie a scomparti romboidali e pavimento grigio
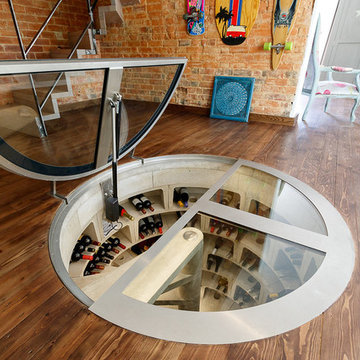
Glazed door to the wine cellar
Esempio di una cantina eclettica di medie dimensioni con pavimento in cemento, portabottiglie a scomparti romboidali e pavimento grigio
Esempio di una cantina eclettica di medie dimensioni con pavimento in cemento, portabottiglie a scomparti romboidali e pavimento grigio
122 Foto di cantine con portabottiglie a scomparti romboidali e pavimento grigio
1