307 Foto di cantine con pavimento turchese e pavimento bianco
Filtra anche per:
Budget
Ordina per:Popolari oggi
61 - 80 di 307 foto
1 di 3
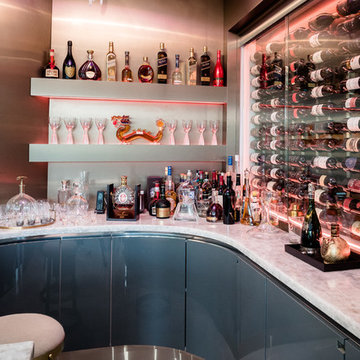
Esempio di una grande cantina design con pavimento in gres porcellanato, portabottiglie a vista e pavimento bianco
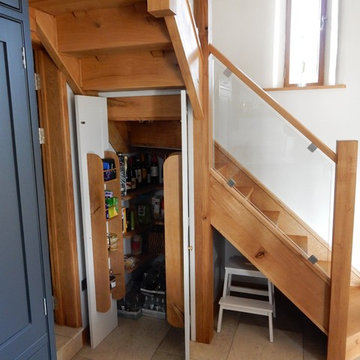
Barn conversion with timber joinery throughout, the existing structure is complemented with a traditional finish. Fully bespoke L-shape kitchen with large island and marble countertop. Pantry and wine cellar incorporated into understair storage. Custom made windows, doors and wardrobes complete this rustic oasis.
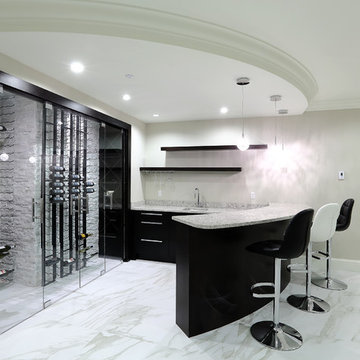
Foto di una cantina design di medie dimensioni con pavimento con piastrelle in ceramica, rastrelliere portabottiglie e pavimento bianco
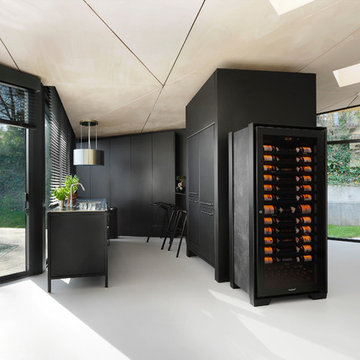
Royale, wine cabinet with a contemporary design that will gently and sturdily protect your wines until their peak.
Foto di una grande cantina con pavimento bianco
Foto di una grande cantina con pavimento bianco
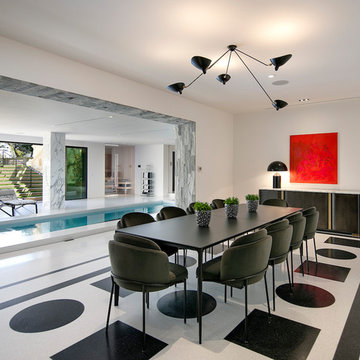
This $98,000,000 home had several amazing spaces. We created an expansive clear acrylic wine storage area that included a wine cellar and champagne cellar. Additionally, we collaborated on a black acrylic bar wall adjacent to the wine storage area.
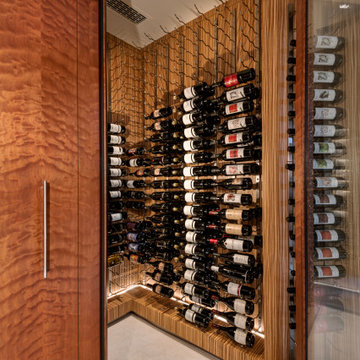
Custom-built wood wine cellar constructed from Block Mottled Makore and Zebrano wood.
Esempio di una cantina minimal di medie dimensioni con portabottiglie a vista e pavimento bianco
Esempio di una cantina minimal di medie dimensioni con portabottiglie a vista e pavimento bianco
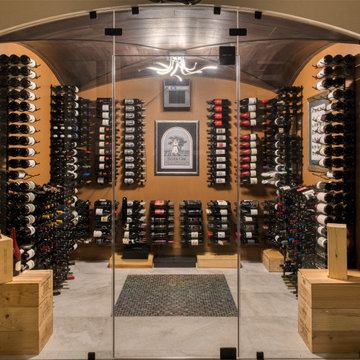
Wine Room
Idee per una grande cantina eclettica con pavimento in gres porcellanato, portabottiglie a vista e pavimento bianco
Idee per una grande cantina eclettica con pavimento in gres porcellanato, portabottiglie a vista e pavimento bianco
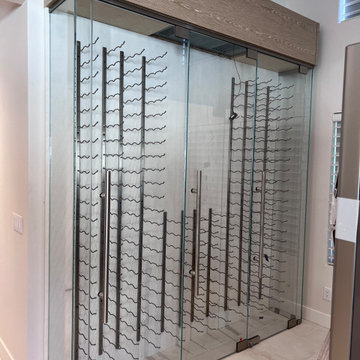
We added tile shelves for a bourbon display area to compliment the 350 bottle refrigerated wine wall. White reflective tile behind the wine to make the bottles be the focal point. Matching cabinetry with the kitchen to pull the rooms together.
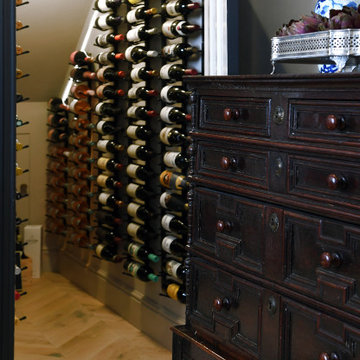
Ispirazione per una piccola cantina classica con parquet chiaro, rastrelliere portabottiglie e pavimento bianco
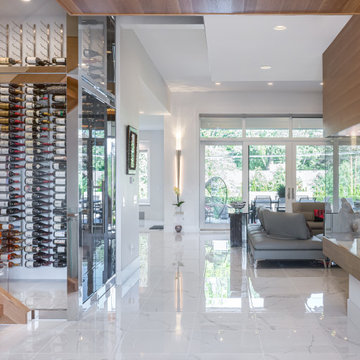
When you arrive at this custom built home the foyer welcomes guests with a view of a open concept staircase, a custom wine cellar, a view of the living area, and a custom showcase that features art.
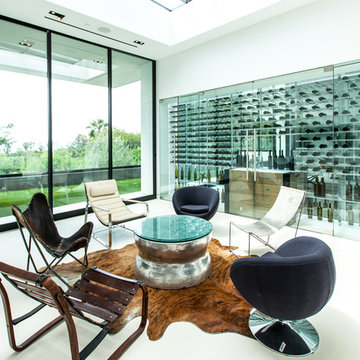
Esempio di un'ampia cantina design con pavimento in gres porcellanato, portabottiglie a vista e pavimento bianco
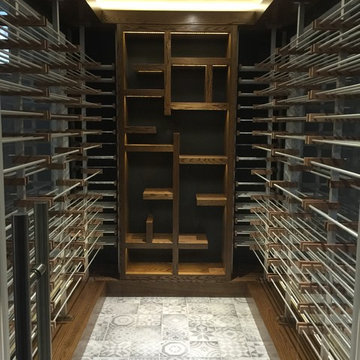
Ispirazione per una cantina contemporanea di medie dimensioni con pavimento con piastrelle in ceramica, rastrelliere portabottiglie e pavimento bianco
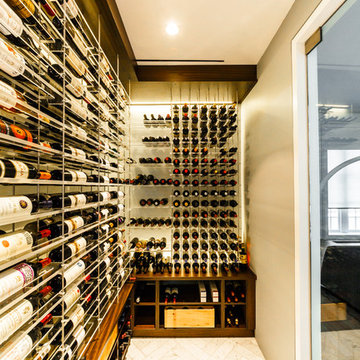
Glass wine room with acrylic wine racks,marble floor,climate control,wood case bins,led lighting in Soho apartment.
Idee per una cantina minimalista di medie dimensioni con pavimento in marmo, portabottiglie a vista e pavimento bianco
Idee per una cantina minimalista di medie dimensioni con pavimento in marmo, portabottiglie a vista e pavimento bianco
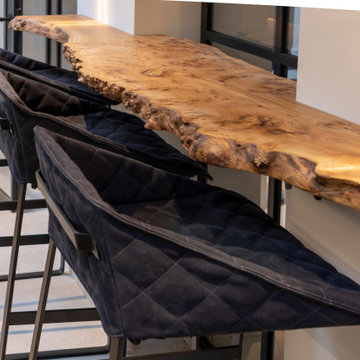
Beautifully bespoke wine room by Janey Butler Interiors featuring black custom made joinery with antique mirror, rare wood waney edge shelf detailing, leather and metal bar stools, bronze pendant lighting and arched crittalll style interior doors.
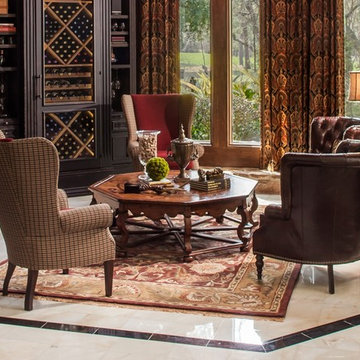
Wine rooms are not just for the avid collector, they are for those that want to entertain friends or show off the homeowners creative flair. This room has a constancy of elegance, charm, and functionality. This room provides engulfing views of the backyard pool, landscaping and top rated golf green.
For more information about this project please visit: www.gryphonbuilders.com. Or contact Allen Griffin, President of Gryphon Builders, at 713-939-8005rs.com
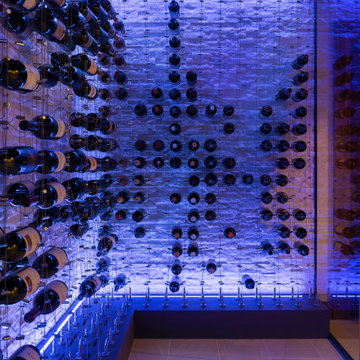
Rodwin Architecture & Skycastle Homes
Location: Boulder, Colorado, USA
Interior design, space planning and architectural details converge thoughtfully in this transformative project. A 15-year old, 9,000 sf. home with generic interior finishes and odd layout needed bold, modern, fun and highly functional transformation for a large bustling family. To redefine the soul of this home, texture and light were given primary consideration. Elegant contemporary finishes, a warm color palette and dramatic lighting defined modern style throughout. A cascading chandelier by Stone Lighting in the entry makes a strong entry statement. Walls were removed to allow the kitchen/great/dining room to become a vibrant social center. A minimalist design approach is the perfect backdrop for the diverse art collection. Yet, the home is still highly functional for the entire family. We added windows, fireplaces, water features, and extended the home out to an expansive patio and yard.
The cavernous beige basement became an entertaining mecca, with a glowing modern wine-room, full bar, media room, arcade, billiards room and professional gym.
Bathrooms were all designed with personality and craftsmanship, featuring unique tiles, floating wood vanities and striking lighting.
This project was a 50/50 collaboration between Rodwin Architecture and Kimball Modern
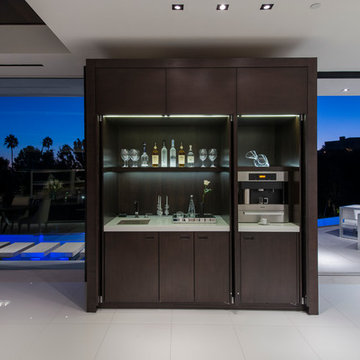
Laurel Way Beverly Hills luxury indoor outdoor home modern poolside wet bar
Esempio di un'ampia cantina minimalista con portabottiglie a vista e pavimento bianco
Esempio di un'ampia cantina minimalista con portabottiglie a vista e pavimento bianco
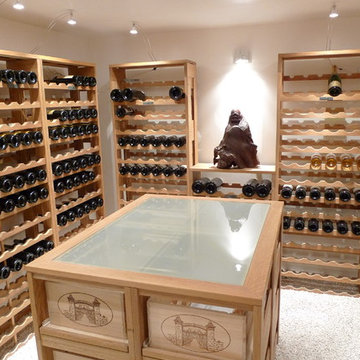
Création d'une cave pour la conservation et la dégustation du vin.
Esempio di una piccola cantina classica con pavimento in pietra calcarea, rastrelliere portabottiglie e pavimento bianco
Esempio di una piccola cantina classica con pavimento in pietra calcarea, rastrelliere portabottiglie e pavimento bianco
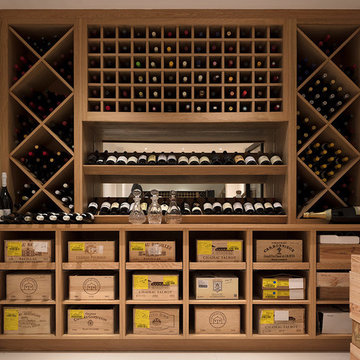
Bespoke wine cellar by Roundhouse Design. Photography by Nick Kane.
Immagine di una grande cantina design con rastrelliere portabottiglie e pavimento bianco
Immagine di una grande cantina design con rastrelliere portabottiglie e pavimento bianco
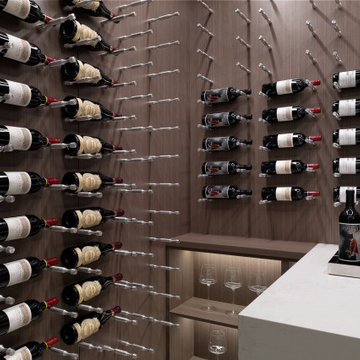
Ispirazione per una piccola cantina contemporanea con pavimento in gres porcellanato, portabottiglie a vista e pavimento bianco
307 Foto di cantine con pavimento turchese e pavimento bianco
4