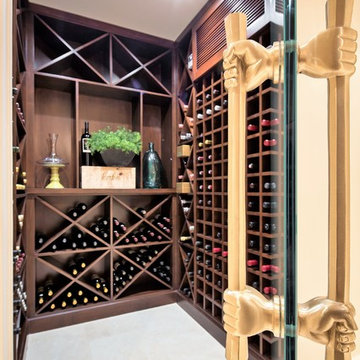307 Foto di cantine con pavimento turchese e pavimento bianco
Filtra anche per:
Budget
Ordina per:Popolari oggi
141 - 160 di 307 foto
1 di 3
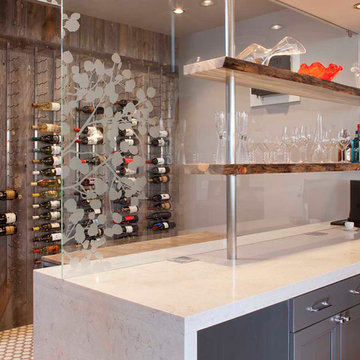
Ispirazione per una grande cantina minimal con pavimento con piastrelle in ceramica, portabottiglie a vista e pavimento bianco
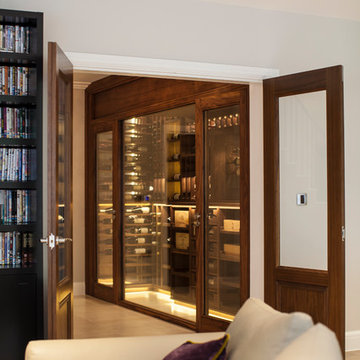
Conversion of an used space in a modern and contemporary house into a stunning wine wall feature constructed from solid black walnut oiled with a mixture of different bottle storage including soft closing display draws. this wine wall is temperature controlled with a water cooled system
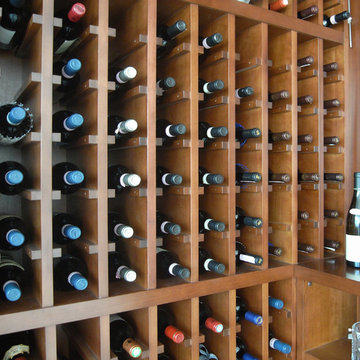
オリジナルデザインのワインセラーです。
Immagine di un'ampia cantina moderna con pavimento con piastrelle in ceramica, portabottiglie a vista e pavimento bianco
Immagine di un'ampia cantina moderna con pavimento con piastrelle in ceramica, portabottiglie a vista e pavimento bianco
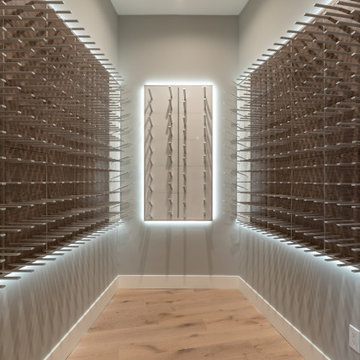
Wine Cellar - modern wine racks, gray walls, light hardwood floors, and LED lighting in Los Altos.
Idee per una grande cantina tradizionale con parquet chiaro, rastrelliere portabottiglie e pavimento bianco
Idee per una grande cantina tradizionale con parquet chiaro, rastrelliere portabottiglie e pavimento bianco
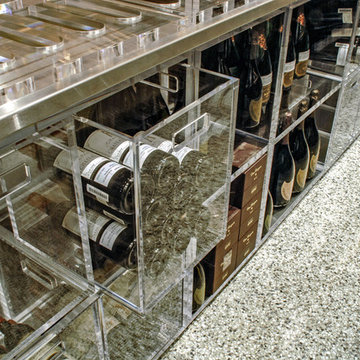
The most complex acrylic wine cellar ever made. This cellar is comprised of acrylic wine racks, storage units, drawers and even wine rack bridges over head. Every component was designed and custom built by Architectural Plastics, Inc. in collaboration with Butler Armsden Architects.
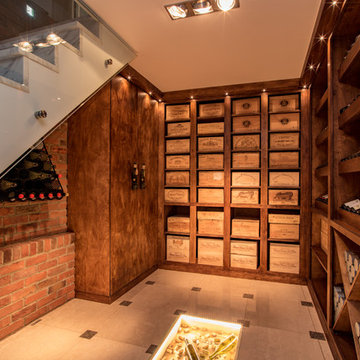
Star White Honed Marble Flooring with Nero Marquina Marble cabochon from Stone Republic.
Materials supplied by Stone Republic including Marble, Sandstone, Granite, Wood Flooring and Block Paving.
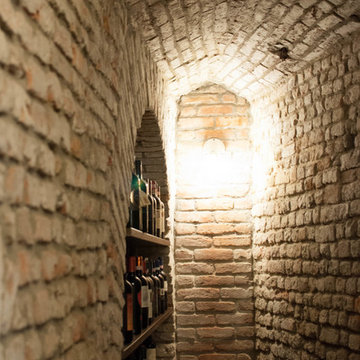
Ristrutturazione completa di residenza storica in centro Città. L'abitazione si sviluppa su tre piani di cui uno seminterrato ed uno sottotetto.
Un locale totalemnte interrato, anticamente utilizzato come passaggio segreto di collegamento con un altro immobile, è stato trasformato in cantina per le numerose etichette di vini di proprietà.
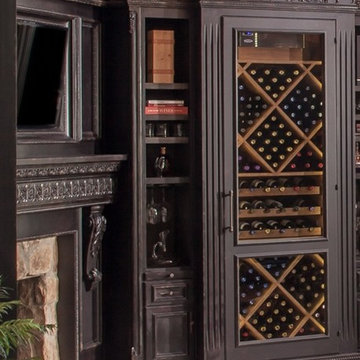
This cabinets were built custom to work with the existing space and fireplace. keeping in mind the functionality and aspect design of the room the cabinet to the right of the fireplace needed to be a little larger than the one on the left side. So the temperature controlled portions are the same size but this one has a place for glasses and display and the other has storage for horizontal wine bottles.
For more information about this project please visit: www.gryphonbuilders.com. Or contact Allen Griffin, President of Gryphon Builders, at 713-939-8005 cell or email him at allen@gryphonbuilders.com
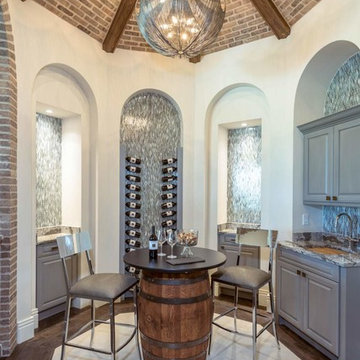
Wine + Wet Bar room is adorned with a fabulous lighting fixture from Currey & Co. to add a little sparkle into this rustic design with Tuscan undertones.
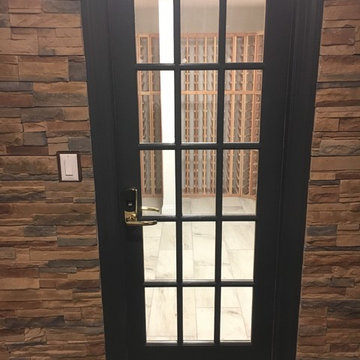
Idee per una cantina minimal di medie dimensioni con pavimento con piastrelle in ceramica, rastrelliere portabottiglie e pavimento bianco
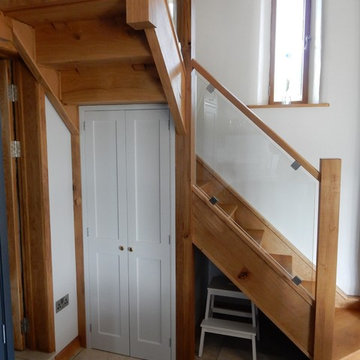
Barn conversion with timber joinery throughout, the existing structure is complemented with a traditional finish. Fully bespoke L-shape kitchen with large island and marble countertop. Pantry and wine cellar incorporated into understair storage. Custom made windows, doors and wardrobes complete this rustic oasis.
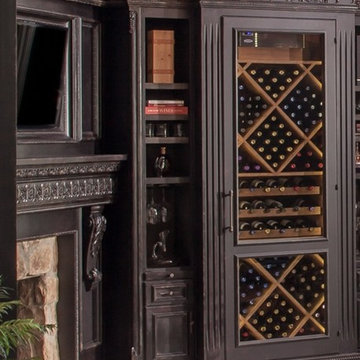
This cabinet to the right of the fireplace needed to be a little larger than the one on the left side. So the temperature controlled portions are the same size but this one has a place for glasses and display and the other has storage for horizontal wine bottles.
Brad Carr Photography
We only design homes that brilliantly reflect the unadorned beauty of everyday living.
For more information about this project please contact Allen Griffin, President of Viewpoint Designs, at 281-501-0724 or email him at aviewpointdesigns@gmail.com
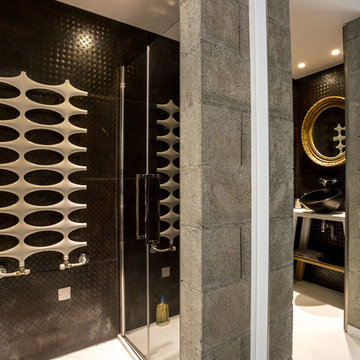
le sèche serviette appuyé sur les tôles céramique, surveille l'entrée de la douche, et le dressing double l'espace.
Idee per una piccola cantina contemporanea con pavimento in cemento e pavimento bianco
Idee per una piccola cantina contemporanea con pavimento in cemento e pavimento bianco
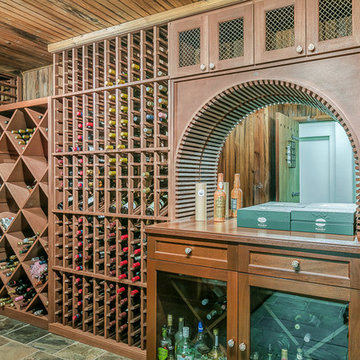
Nestled on 2.4 acres (3 lots)this Old Worldstyle retreat is a entertainers dream and has everything that the sophisticated buyer would desire.The journey begins as you enter the oversized double antique wooden doors leading to the foyer and cascading wrought iron staircase with open views of Ono Harbour withoutstanding sunsets. Feast your eyes on the beautiful chef's kitchen, Wolfe gas 6 burner stove top, Sub Zero f/f, Viking bev. drawers & ice maker. Formal living area features exposed Sinker Cypress beams and complete with a gas fireplace. The Master is where you can relax and enjoy your morning coffee in your cozy sitting area or on your large screened veranda. 4 guest rooms are privatelysituated across the hallway with an additional living area. The first floor features a custom 1500 bottle wine cellar, entertaining area, pool table and private gym.An outdoor S/S kitchen is surrounded by martini glass shaped infinity pool w fire pits & waterfalls. Pier w/ 3 boat slips.
Photos: Fovea 360 LLC- Shawn Seals
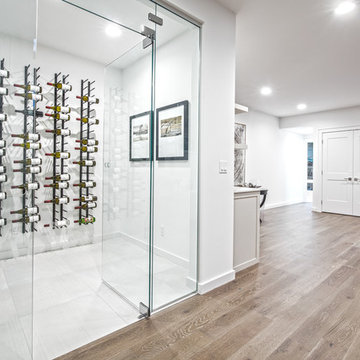
At the bottom of the stairs is a glass enclosed wine cellar equipped with its own cooling system. The room hols 210 bottles!
Foto di una piccola cantina tradizionale con pavimento in gres porcellanato, rastrelliere portabottiglie e pavimento bianco
Foto di una piccola cantina tradizionale con pavimento in gres porcellanato, rastrelliere portabottiglie e pavimento bianco
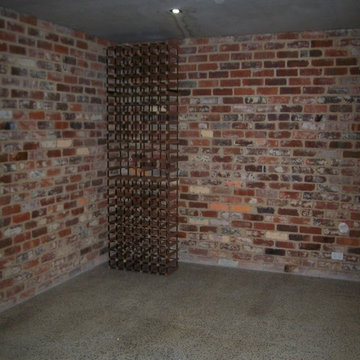
Outdoor renovation in beautiful Perth inner city suburb.
The entire backyard was excavated to allow for the construction of a basement wine cellar, secondary dwelling and outdoor living area. There is an ornamental pool which flows into the main pool and an in-ground trampoline for younger children.
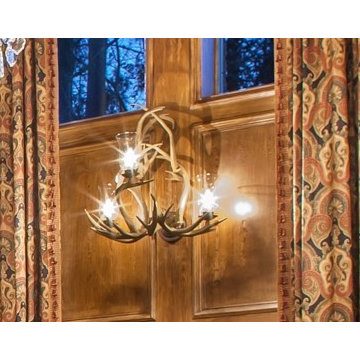
First and second story windows are separated by this unique wall sconce that is constructed of deer antlers and glass. The walls were faux finished to resemble wood paneling that you might find in an old library. The windows are flanked by custom made floor to ceiling drapes.
Brad Carr Photography
We only design homes that brilliantly reflect the unadorned beauty of everyday living.
For more information about this project please contact Allen Griffin, President of Viewpoint Designs, at 281-501-0724 or email him at aviewpointdesigns@gmail.com
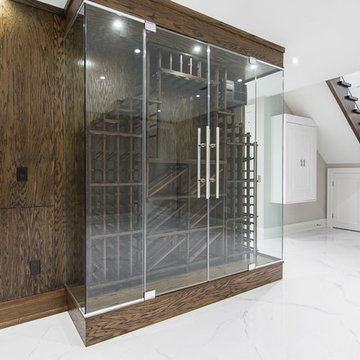
Idee per una grande cantina contemporanea con pavimento in marmo, rastrelliere portabottiglie e pavimento bianco
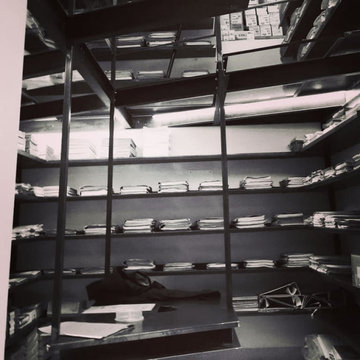
Tutti i muri sono occupati da mensole per l'archiviazione delle pratiche dell'ufficio della committenza, al centro un tavolo non ha sostegni a terra ma è sospeso al soppalco tramite dei tiranti in acciaio.
307 Foto di cantine con pavimento turchese e pavimento bianco
8
