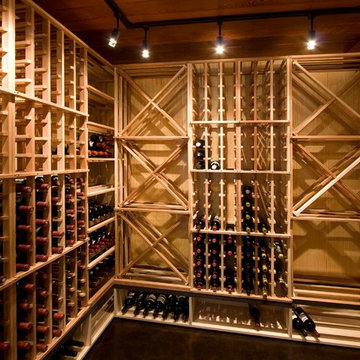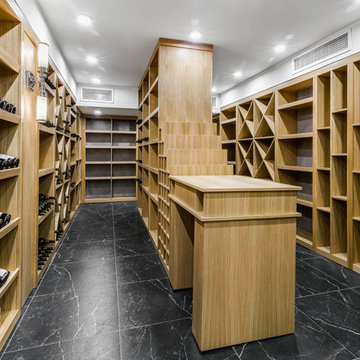311 Foto di cantine con pavimento nero e pavimento blu
Filtra anche per:
Budget
Ordina per:Popolari oggi
141 - 160 di 311 foto
1 di 3
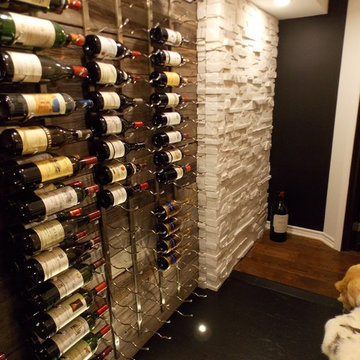
the beauty is in the details
Idee per una piccola cantina stile rurale con pavimento in compensato, rastrelliere portabottiglie e pavimento nero
Idee per una piccola cantina stile rurale con pavimento in compensato, rastrelliere portabottiglie e pavimento nero
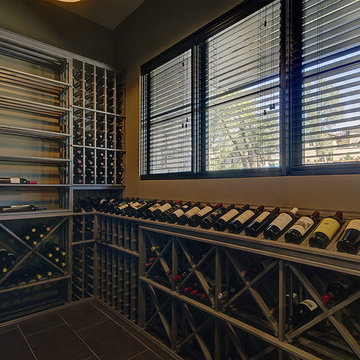
3,800sf, 4 bdrm, 3.5 bath with oversized 4 car garage and over 270sf Loggia; climate controlled wine room and bar, Tech Room, landscaping and pool. Solar, high efficiency HVAC and insulation was used which resulted in huge rebates from utility companies, enhancing the ROI. The challenge with this property was the downslope lot, sewer system was lower than main line at the street thus requiring a special pump system. Retaining walls to create a flat usable back yard.
ESI Builders is a subsidiary of EnergyWise Solutions, Inc. and was formed by Allan, Bob and Dave to fulfill an important need for quality home builders and remodeling services in the Sacramento region. With a strong and growing referral base, we decided to provide a convenient one-stop option for our clients and focus on combining our key services: quality custom homes and remodels, turnkey client partnering and communication, and energy efficient and environmentally sustainable measures in all we do. Through energy efficient appliances and fixtures, solar power, high efficiency heating and cooling systems, enhanced insulation and sealing, and other construction elements – we go beyond simple code compliance and give you immediate savings and greater sustainability for your new or remodeled home.
All of the design work and construction tasks for our clients are done by or supervised by our highly trained, professional staff. This not only saves you money, it provides a peace of mind that all of the details are taken care of and the job is being done right – to Perfection. Our service does not stop after we clean up and drive off. We continue to provide support for any warranty issues that arise and give you administrative support as needed in order to assure you obtain any energy-related tax incentives or rebates. This ‘One call does it all’ philosophy assures that your experience in remodeling or upgrading your home is an enjoyable one.
ESI Builders was formed by professionals with varying backgrounds and a common interest to provide you, our clients, with options to live more comfortably, save money, and enjoy quality homes for many years to come. As our company continues to grow and evolve, the expertise has been quickly growing to include several job foreman, tradesmen, and support staff. In response to our growth, we will continue to hire well-qualified staff and we will remain committed to maintaining a level of quality, attention to detail, and pursuit of perfection.
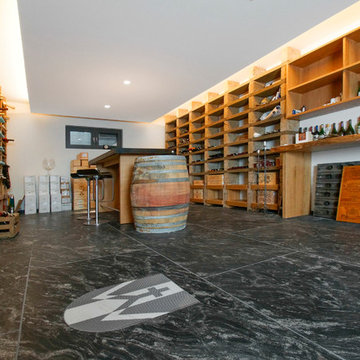
Immagine di una cantina stile rurale di medie dimensioni con portabottiglie a vista e pavimento nero
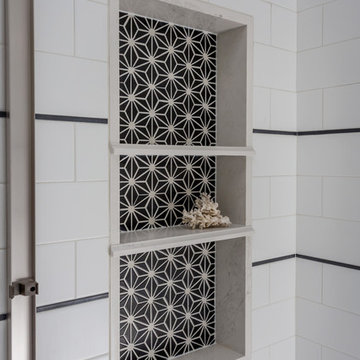
Scott DuBois Photography
Foto di una piccola cantina con pavimento in gres porcellanato e pavimento nero
Foto di una piccola cantina con pavimento in gres porcellanato e pavimento nero
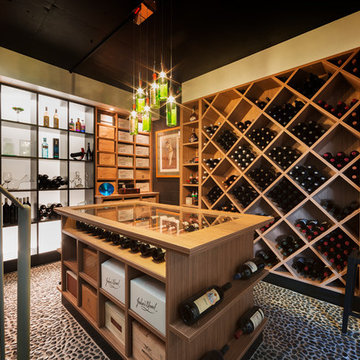
Wine Cellar
Immagine di una cantina moderna di medie dimensioni con portabottiglie a scomparti romboidali, pavimento in cemento e pavimento nero
Immagine di una cantina moderna di medie dimensioni con portabottiglie a scomparti romboidali, pavimento in cemento e pavimento nero
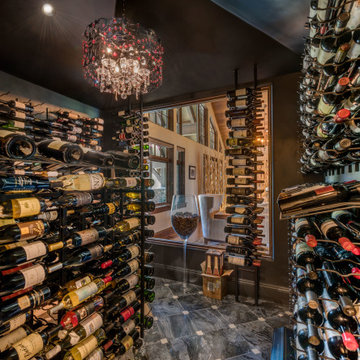
LakeCrest Builders built this custom home for a client. The project was completed in 2016.
The wine room was finished with a vintage chandelier, polished slate floors, and a window to the dining room. The storage capacity of this wine room is over 300 bottles.
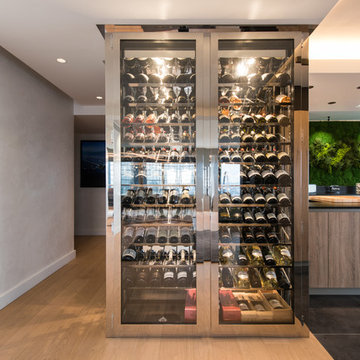
STEPHANE LARIVEN
Ispirazione per una cantina design di medie dimensioni con pavimento con piastrelle in ceramica e pavimento nero
Ispirazione per una cantina design di medie dimensioni con pavimento con piastrelle in ceramica e pavimento nero
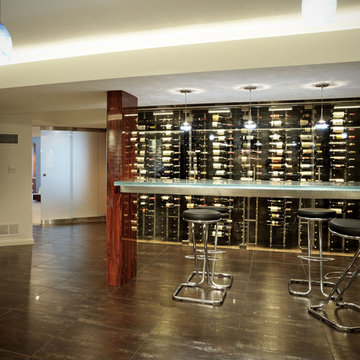
Fred Lassmann
Esempio di una grande cantina minimal con pavimento in vinile, portabottiglie a vista e pavimento nero
Esempio di una grande cantina minimal con pavimento in vinile, portabottiglie a vista e pavimento nero
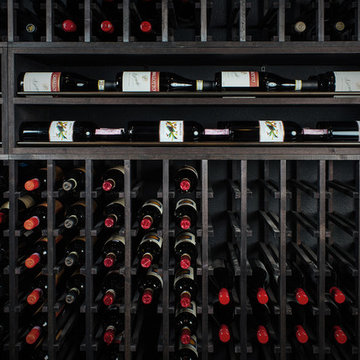
We designed this modern, custom wine room with Art Deco styling in collaboration with our clients for their Oregon Wine Country estate, Gusty Farm.
Esempio di una grande cantina minimalista con pavimento con piastrelle in ceramica, rastrelliere portabottiglie e pavimento nero
Esempio di una grande cantina minimalista con pavimento con piastrelle in ceramica, rastrelliere portabottiglie e pavimento nero
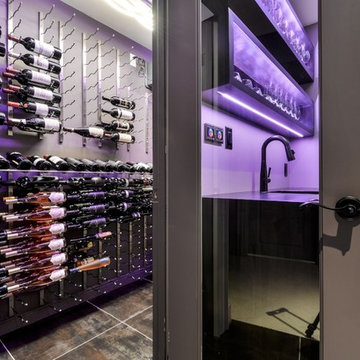
Modern wine cellar as part of the basement bar we designed and built in this contemporary home in Etobicoke.
Idee per una cantina minimalista di medie dimensioni con pavimento in gres porcellanato, portabottiglie a vista e pavimento nero
Idee per una cantina minimalista di medie dimensioni con pavimento in gres porcellanato, portabottiglie a vista e pavimento nero
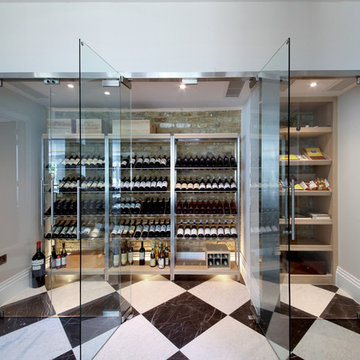
Esempio di una cantina contemporanea con rastrelliere portabottiglie e pavimento nero
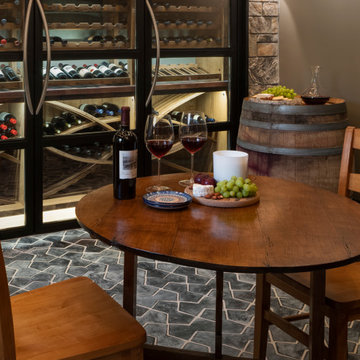
Esempio di una grande cantina stile americano con pavimento in terracotta, portabottiglie a vista e pavimento nero
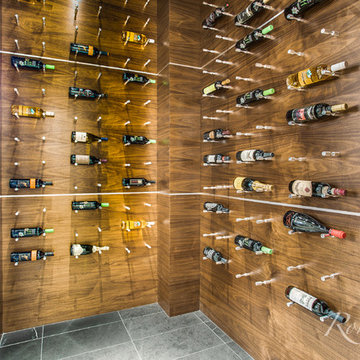
Refrigerated Wine Room with Wood Paneling and Modern Peg Wine Display. Open Glass Wall to the Dining Room.
Immagine di una grande cantina minimalista con pavimento in gres porcellanato, rastrelliere portabottiglie e pavimento nero
Immagine di una grande cantina minimalista con pavimento in gres porcellanato, rastrelliere portabottiglie e pavimento nero
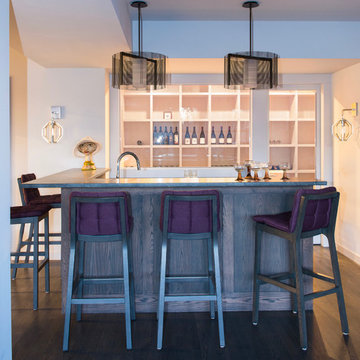
modern wine room, custom bar,
Idee per una grande cantina moderna con parquet scuro, portabottiglie a vista e pavimento nero
Idee per una grande cantina moderna con parquet scuro, portabottiglie a vista e pavimento nero
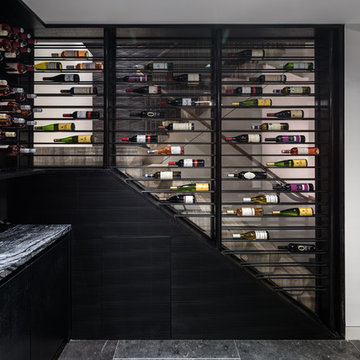
Custom display elements and Vin de Garde elements outfit the glass wine room. Kenya Black marble counter and integral sink.
Ispirazione per una grande cantina minimalista con pavimento in pietra calcarea, portabottiglie a vista e pavimento nero
Ispirazione per una grande cantina minimalista con pavimento in pietra calcarea, portabottiglie a vista e pavimento nero
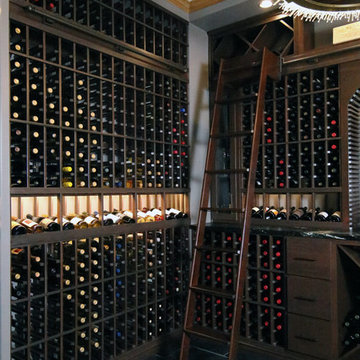
Interior remodel to accommodate a wine room addition, appx. 1,415 bottles.
Custom wine rack system; WineSafe "walnut" stain & clear satin finish. Frameless glass enclosure, 1/2" clear glass, bronze hardware.
Photography: Meredith Kaltenecker
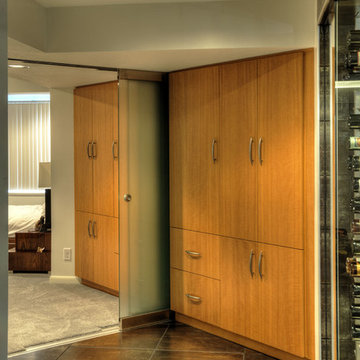
Fred Lassmann
Foto di una grande cantina design con pavimento con piastrelle in ceramica e pavimento nero
Foto di una grande cantina design con pavimento con piastrelle in ceramica e pavimento nero
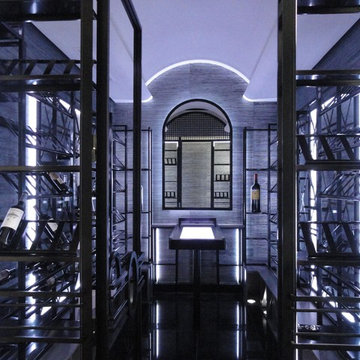
by DC
Idee per una cantina minimalista di medie dimensioni con portabottiglie a vista, pavimento nero e pavimento in gres porcellanato
Idee per una cantina minimalista di medie dimensioni con portabottiglie a vista, pavimento nero e pavimento in gres porcellanato
311 Foto di cantine con pavimento nero e pavimento blu
8
