373 Foto di cantine con pavimento nero e pavimento arancione
Filtra anche per:
Budget
Ordina per:Popolari oggi
181 - 200 di 373 foto
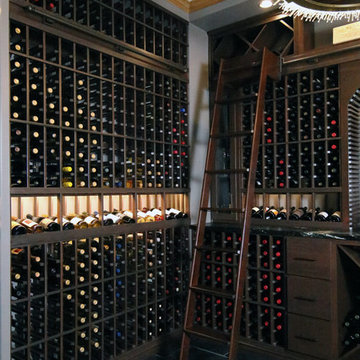
Interior remodel to accommodate a wine room addition, appx. 1,415 bottles.
Custom wine rack system; WineSafe "walnut" stain & clear satin finish. Frameless glass enclosure, 1/2" clear glass, bronze hardware.
Photography: Meredith Kaltenecker
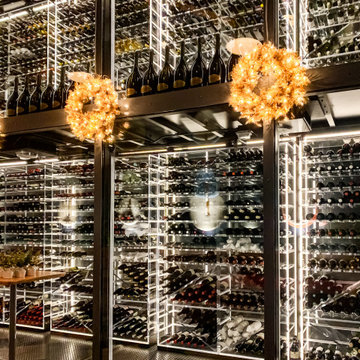
This expansive two story wine cellar was created by Architectural Plastics for the award winning Enoteca Nostrana Restaurant. A steel structure houses sixteen acrylic wine racks that are each lit with LED strip lights.
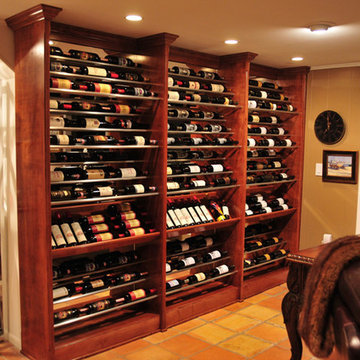
Foto di una piccola cantina classica con pavimento in terracotta, rastrelliere portabottiglie e pavimento arancione
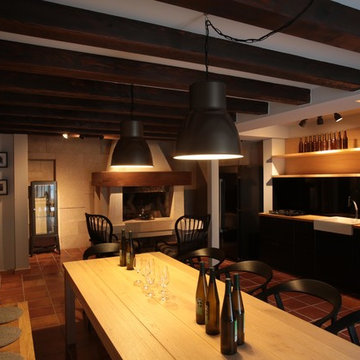
Saša Četković
Ispirazione per una cantina industriale di medie dimensioni con pavimento in terracotta e pavimento arancione
Ispirazione per una cantina industriale di medie dimensioni con pavimento in terracotta e pavimento arancione
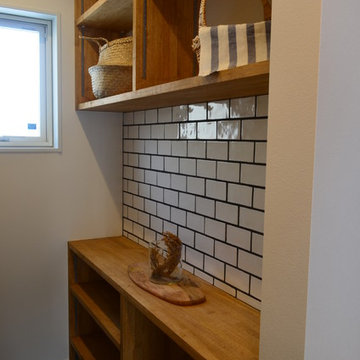
キッチンの脇には、バックヤードも設けました。人に見られないスペースではありますが、ここにも自分が好きなものを使いたいという、お施主様のこだわりが表れています。
Foto di una cantina industriale di medie dimensioni con pavimento con piastrelle in ceramica, portabottiglie a vista e pavimento nero
Foto di una cantina industriale di medie dimensioni con pavimento con piastrelle in ceramica, portabottiglie a vista e pavimento nero
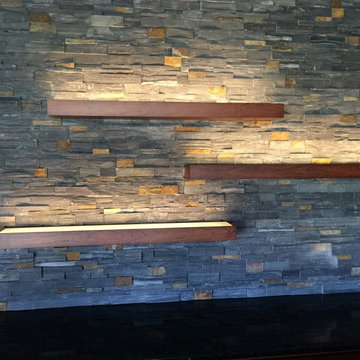
This Bar space provides lighted floating shelves to give an extra luxurious feeling along with wine storage and a built in cooler to entertain any guest.
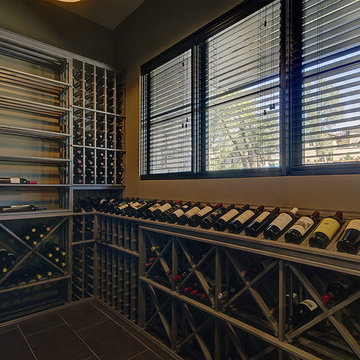
3,800sf, 4 bdrm, 3.5 bath with oversized 4 car garage and over 270sf Loggia; climate controlled wine room and bar, Tech Room, landscaping and pool. Solar, high efficiency HVAC and insulation was used which resulted in huge rebates from utility companies, enhancing the ROI. The challenge with this property was the downslope lot, sewer system was lower than main line at the street thus requiring a special pump system. Retaining walls to create a flat usable back yard.
ESI Builders is a subsidiary of EnergyWise Solutions, Inc. and was formed by Allan, Bob and Dave to fulfill an important need for quality home builders and remodeling services in the Sacramento region. With a strong and growing referral base, we decided to provide a convenient one-stop option for our clients and focus on combining our key services: quality custom homes and remodels, turnkey client partnering and communication, and energy efficient and environmentally sustainable measures in all we do. Through energy efficient appliances and fixtures, solar power, high efficiency heating and cooling systems, enhanced insulation and sealing, and other construction elements – we go beyond simple code compliance and give you immediate savings and greater sustainability for your new or remodeled home.
All of the design work and construction tasks for our clients are done by or supervised by our highly trained, professional staff. This not only saves you money, it provides a peace of mind that all of the details are taken care of and the job is being done right – to Perfection. Our service does not stop after we clean up and drive off. We continue to provide support for any warranty issues that arise and give you administrative support as needed in order to assure you obtain any energy-related tax incentives or rebates. This ‘One call does it all’ philosophy assures that your experience in remodeling or upgrading your home is an enjoyable one.
ESI Builders was formed by professionals with varying backgrounds and a common interest to provide you, our clients, with options to live more comfortably, save money, and enjoy quality homes for many years to come. As our company continues to grow and evolve, the expertise has been quickly growing to include several job foreman, tradesmen, and support staff. In response to our growth, we will continue to hire well-qualified staff and we will remain committed to maintaining a level of quality, attention to detail, and pursuit of perfection.
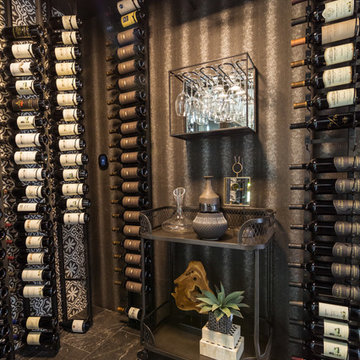
JL Interiors is a LA-based creative/diverse firm that specializes in residential interiors. JL Interiors empowers homeowners to design their dream home that they can be proud of! The design isn’t just about making things beautiful; it’s also about making things work beautifully. Contact us for a free consultation Hello@JLinteriors.design _ 310.390.6849_ www.JLinteriors.design
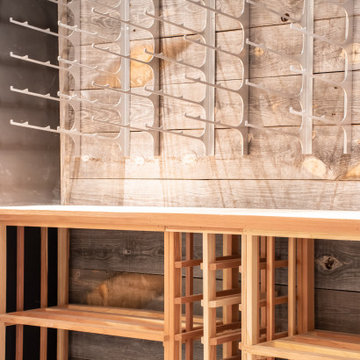
Foto di una piccola cantina contemporanea con parquet scuro, portabottiglie a vista e pavimento nero
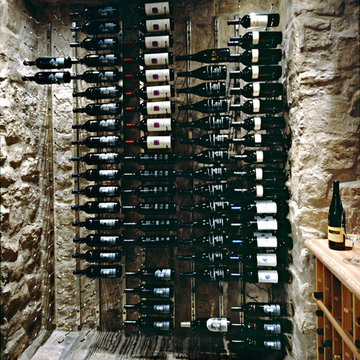
Innovative Wine Cellar Designs is the nation’s leading custom wine cellar design, build, installation and refrigeration firm.
As a wine cellar design build company, we believe in the fundamental principles of architecture, design, and functionality while also recognizing the value of the visual impact and financial investment of a quality wine cellar. By combining our experience and skill with our attention to detail and complete project management, the end result will be a state of the art, custom masterpiece. Our design consultants and sales staff are well versed in every feature that your custom wine cellar will require.
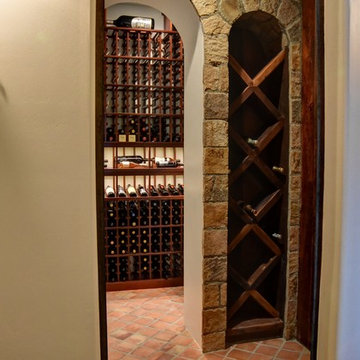
This recently completed wine cellar in Rancho Santa Fe, San Diego, California is great example that small can definitely be beautiful. The homeowners had a vision to redo their older, existing wine cellar - all the meanwhile keeping some of it’s original charm. The back wall of the original wine cellar / wine room was opened up, converting an adjacent closet into an additional room for the space. The rustic and traditional stone work and vertical diamond bins were kept to maintain the old world feel. Rustic works well in the luxury country estates throughout Rancho Santa Fe, San Diego, California. The team at Vintage Cellars created a beautiful and functional wine racking design in Poplar with a custom stain and finish to match the existing wine cellar aesthetics. The wine room also features high reveal display, room for case storage, and tiered coved trays for large format bottles.
Since 1990, Vintage Cellars has designed and built over 2,000 custom wine cellars in a wide range of styles and applications. Vintage Cellars offers a complete turnkey service (if needed), providing initial wine cellar design options, proper room preparation with vapor barrier and insulation, proper wine cellar cooling unit sizing and installation, wine racking fabrication with custom stain and lacquer options done in house, and final professional installation onsite. We can also design and ship the wine racking without install. We regularly work with Interior Designers, Architects, and Home Builders as well and can help carry out visions already in movement too.
Gene Walder, Jake Austad, and the team at Vintage Cellars specialize in Custom Wine Cellar Design and Consultation, Custom Wine Cellar Cooling Systems, Custom Wine Cellar Doors, Wine Cellar Racking, and everything else wine storage related. By working closely with clients, the team at Vintage Cellars is able to craft a wine storage space to match the collectors' vision and style.
Services Provided
Custom Wine Cellar Construction, Custom Wine Cellar Consultation, Modern Wine Cellars, Contemporary Wine Cellars, Rustic Wine Cellars, Metal Wine Cellars, Wood Wine Cellars, Wine Closet, Wine Room, Wine Cellar Cooling Systems, Wine Cellar Vapor Barrier and Insulation, Custom Wine Cellars, Wine Racking, Custom Wine Racking Design, Wine Cellars, Custom Home Bars, Wine Cellar Design, Wine Cellar Installation
Areas Served
Bonsall, Cardiff By The Sea, Carlsbad, Encinitas, Escondido, Hidden Meadows, Hidden Trails, La Costa, Oceanside, Ranch Santa Fe, Rancho Santa Fe, San Diego, San Marcos, Valley Center, Vista, Orange County, Beverly Hills, Malibu, Newport Beach, Dana Point, Santa Monica, Brentwood, Del Mar, Solana Beach, Napa, San Francisco, Los Angeles, Newport Coast, Corona Del Mar, La Jolla, Huntington Beach, Pacific Palisades, Bel Air, Coronado, Manhattan Beach, Palos Verdes, Ladera Heights, Westwood, Hancock Park, Laguna Beach, Crystal Cove, Laguna Niguel, Torrey Pines, Thousand Oaks, Coto De Caza, Danville
Certifications and Awards
Featured Articles in Wine Spectator Magazine
Featured in Articles in The Wall Street Journal
Featured in LUXE Magazine
Featured on Bob Vila's "This Old House"
Wine & Spirits Education Trust Certified Level 1, 2 & 3.
California Wine Appellation Specialists
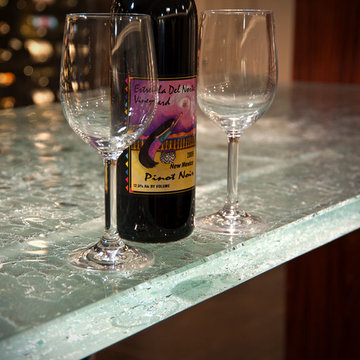
Fred Lassmann
Immagine di una grande cantina contemporanea con pavimento in vinile, portabottiglie a vista e pavimento nero
Immagine di una grande cantina contemporanea con pavimento in vinile, portabottiglie a vista e pavimento nero
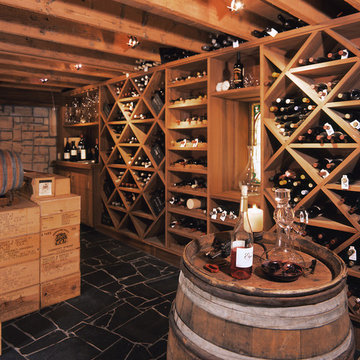
Ispirazione per una cantina stile rurale di medie dimensioni con pavimento con piastrelle in ceramica, portabottiglie a scomparti romboidali e pavimento nero
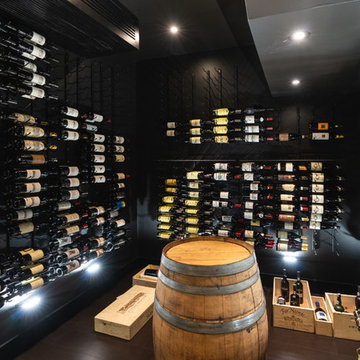
Esempio di una piccola cantina tradizionale con rastrelliere portabottiglie e pavimento nero
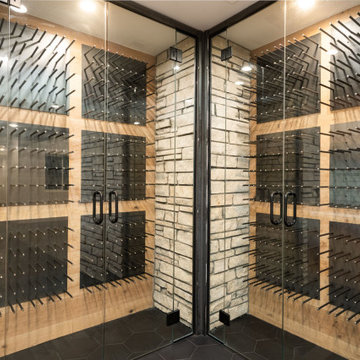
Foto di una cantina moderna con pavimento in gres porcellanato, rastrelliere portabottiglie e pavimento nero
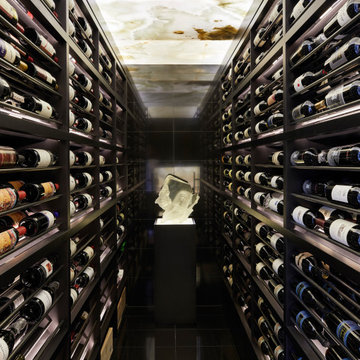
Home wine cellar featuring back lit onyx stone illuminating the space from above and featuring a Lalique sculpture as the focal point.
Idee per una piccola cantina minimal con pavimento in marmo, rastrelliere portabottiglie e pavimento nero
Idee per una piccola cantina minimal con pavimento in marmo, rastrelliere portabottiglie e pavimento nero
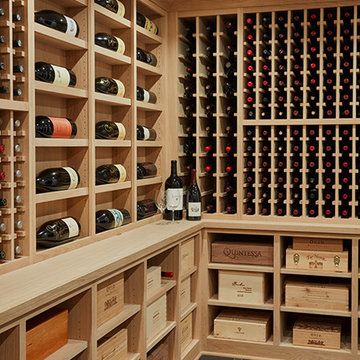
Esempio di una cantina chic di medie dimensioni con pavimento in gres porcellanato, rastrelliere portabottiglie e pavimento nero
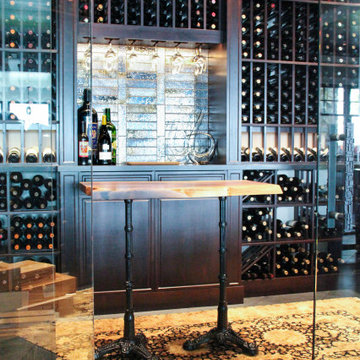
Custom wine cellar by Genuwine Cellars features a Wine Guardian cooling system, Kyoto Artistic Tile glazed tile, and tasting table by Hoosier House Furnishings. Flooring is Daltile Brazil Black Slate.
General contracting by Martin Bros. Contracting, Inc.; Architecture by Helman Sechrist Architecture; Interior Design by Nanci Wirt; Professional Photo by Marie Martin Kinney. Images are the property of Martin Bros.
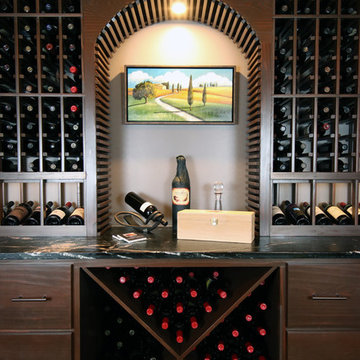
Interior remodel to accommodate a wine room addition, appx. 1,415 bottles.
Custom wine rack system; WineSafe "walnut" stain & clear satin finish. Frameless glass enclosure, 1/2" clear glass, bronze hardware.
Photography: Meredith Kaltenecker
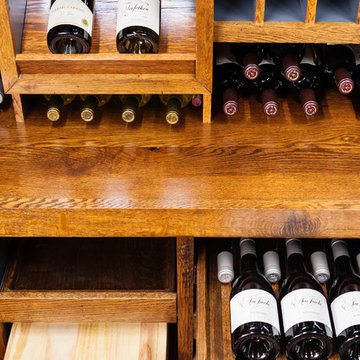
Ansel Olson Photography.
Wellborne & Wright (wood and steel)
Foto di una cantina stile rurale con pavimento in cemento e pavimento nero
Foto di una cantina stile rurale con pavimento in cemento e pavimento nero
373 Foto di cantine con pavimento nero e pavimento arancione
10