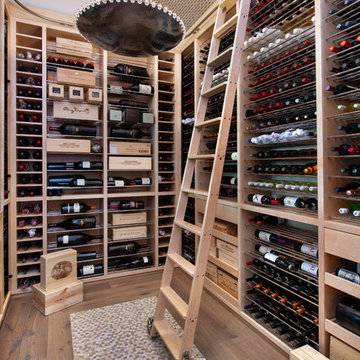449 Foto di cantine con pavimento multicolore
Filtra anche per:
Budget
Ordina per:Popolari oggi
21 - 40 di 449 foto
1 di 2
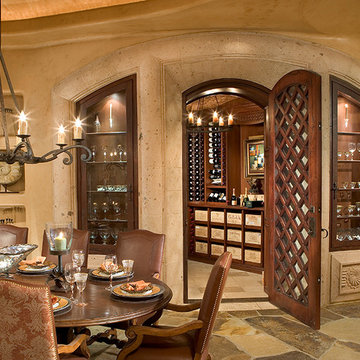
Southwestern style wine cellar with limestone floor.
Architect: Urban Design Associates
Interior Designer: Bess Jones
Builder: Manship Builders
Ispirazione per una grande cantina stile americano con pavimento in pietra calcarea, portabottiglie a vista e pavimento multicolore
Ispirazione per una grande cantina stile americano con pavimento in pietra calcarea, portabottiglie a vista e pavimento multicolore
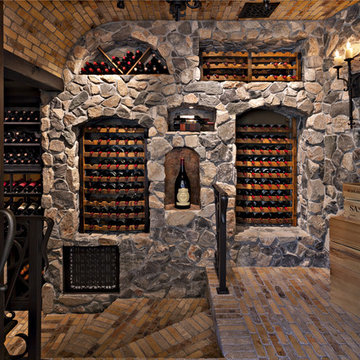
Pam Singleton | Image Photography
Esempio di una grande cantina mediterranea con pavimento in mattoni, rastrelliere portabottiglie e pavimento multicolore
Esempio di una grande cantina mediterranea con pavimento in mattoni, rastrelliere portabottiglie e pavimento multicolore
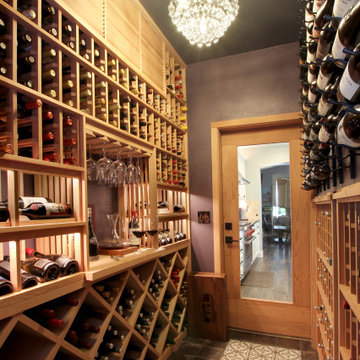
Like many projects, this one started with a simple wish from a client: turn an unused butler’s pantry between the dining room and kitchen into a fully functioning, climate-controlled wine room for his extensive collection of valuable vintages. But like many projects, the wine room is connected to the dining room which is connected to the sitting room which is connected to the entry. When you touch one room, it only makes sense to reinvigorate them all. We overhauled the entire ground floor of this lovely home.
For the wine room, I worked with Vintage Cellars in Southern California to create custom wine storage embedded with LED lighting to spotlight very special bottles. The walls are in a burgundy tone and the floors are porcelain tiles that look as if they came from an old wine cave in Tuscany. A bubble light chandelier alludes to sparkling varietals.
But as mentioned, the rest of the house came along for the ride. Since we were adding a climate-controlled wine room, the brief was to turn the rest of the house into a space that would rival any hot-spot winery in Napa.
After choosing new flooring and a new hue for the walls, the entry became a destination in itself with a huge concave metal mirror and custom bench. We knocked out a half wall that awkwardly separated the sitting room from the dining room so that after-dinner drinks could flow to the fireplace surrounded by stainless steel pebbles; and we outfitted the dining room with a new chandelier. We chose all new furniture for all spaces.
The kitchen received the least amount of work but ended up being completely transformed anyhow. At first our plan was to tear everything out, but we soon realized that the cabinetry was in good shape and only needed the dated honey pine color painted over with a cream white. We also played with the idea of changing the counter tops, but once the cabinetry changed color, the granite stood out beautifully. The final change was the removal of a pot rack over the island in favor of design-forward iron pendants.
Photo by: Genia Barnes
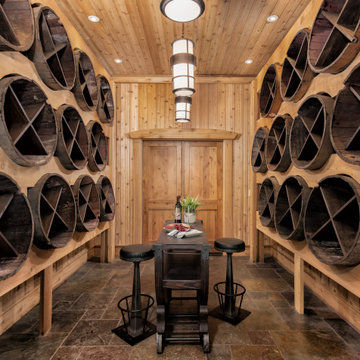
Foto di una cantina rustica con portabottiglie a scomparti romboidali e pavimento multicolore
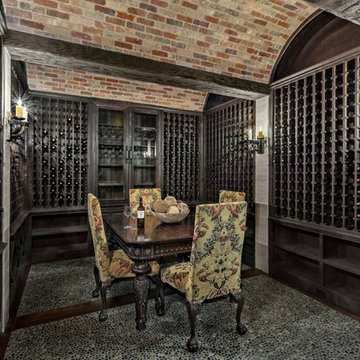
Foto di una grande cantina tradizionale con parquet scuro, rastrelliere portabottiglie e pavimento multicolore
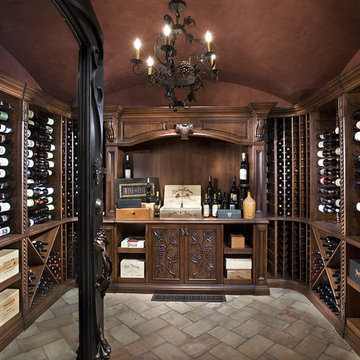
Foto di una cantina stile rurale con rastrelliere portabottiglie e pavimento multicolore
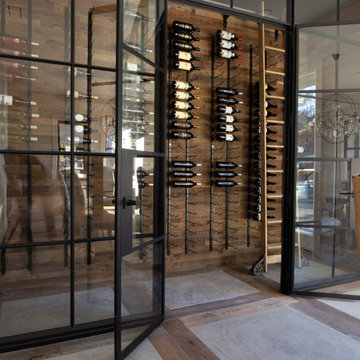
Dining room featuring conditioned wine room with authentic steel doors. Parquet flooring with poured concrete.
Ispirazione per una cantina country di medie dimensioni con pavimento in cemento e pavimento multicolore
Ispirazione per una cantina country di medie dimensioni con pavimento in cemento e pavimento multicolore
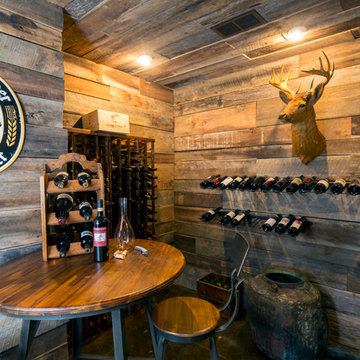
Builder: Artisan Custom Homes
Photography by: Jim Schmid Photography
Interior Design by: Homestyles Interior Design
Ispirazione per una cantina stile marinaro di medie dimensioni con pavimento in cemento, portabottiglie a vista e pavimento multicolore
Ispirazione per una cantina stile marinaro di medie dimensioni con pavimento in cemento, portabottiglie a vista e pavimento multicolore
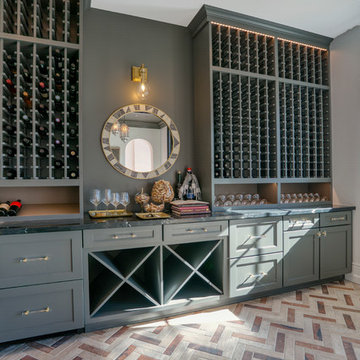
Esempio di una cantina design di medie dimensioni con rastrelliere portabottiglie e pavimento multicolore
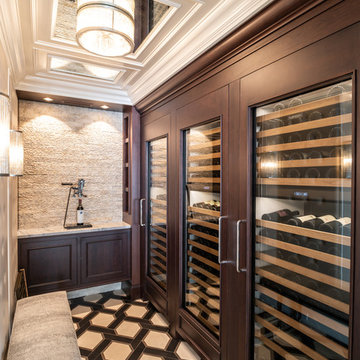
Julio Aguilar Photography
Idee per una cantina costiera con rastrelliere portabottiglie e pavimento multicolore
Idee per una cantina costiera con rastrelliere portabottiglie e pavimento multicolore
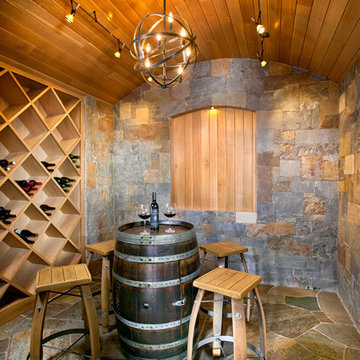
Level One: Our goal was to create harmony of colors and finishes inside and outside the home. The home is contemporary; yet particular finishes and fixtures hint at tradition, especially in the wine cave.
The earthy flagstone floor flows into the room from the entry foyer. Walls clad in mountain ash stone add warmth. So does the barrel ceiling in quarter sawn and rift American white oak with natural stain. Its yellow-brown tones bring out the variances of ochers and browns in the stone.
To maintain a contemporary feeling, tongue & grove ceiling planks are narrow width and closely set. The minimal wine rack has a diamond pattern that repeats the floor pattern. The wine barrel table and stools are made from recycled oak wine barrels. Their circular shapes repeat the room’s ceiling. Metal hardware on barrel table and stools echo the lighting above, and both fuse industrial and traditional styling, much like the overall room design does.
Photograph © Darren Edwards, San Diego
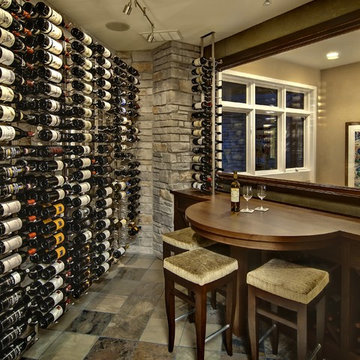
Photo Credit: Mark Ehlen
Foto di una cantina tradizionale con portabottiglie a vista e pavimento multicolore
Foto di una cantina tradizionale con portabottiglie a vista e pavimento multicolore
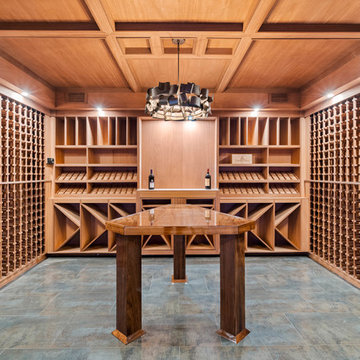
Ispirazione per una cantina minimalista di medie dimensioni con pavimento in gres porcellanato, rastrelliere portabottiglie e pavimento multicolore
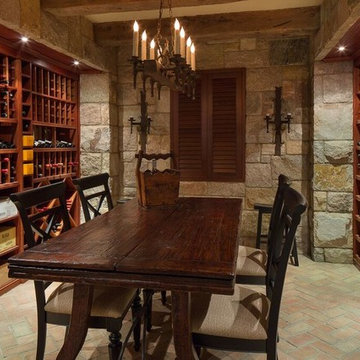
Foto di una cantina stile rurale di medie dimensioni con pavimento in mattoni, rastrelliere portabottiglie e pavimento multicolore

The genesis of design for this desert retreat was the informal dining area in which the clients, along with family and friends, would gather.
Located in north Scottsdale’s prestigious Silverleaf, this ranch hacienda offers 6,500 square feet of gracious hospitality for family and friends. Focused around the informal dining area, the home’s living spaces, both indoor and outdoor, offer warmth of materials and proximity for expansion of the casual dining space that the owners envisioned for hosting gatherings to include their two grown children, parents, and many friends.
The kitchen, adjacent to the informal dining, serves as the functioning heart of the home and is open to the great room, informal dining room, and office, and is mere steps away from the outdoor patio lounge and poolside guest casita. Additionally, the main house master suite enjoys spectacular vistas of the adjacent McDowell mountains and distant Phoenix city lights.
The clients, who desired ample guest quarters for their visiting adult children, decided on a detached guest casita featuring two bedroom suites, a living area, and a small kitchen. The guest casita’s spectacular bedroom mountain views are surpassed only by the living area views of distant mountains seen beyond the spectacular pool and outdoor living spaces.
Project Details | Desert Retreat, Silverleaf – Scottsdale, AZ
Architect: C.P. Drewett, AIA, NCARB; Drewett Works, Scottsdale, AZ
Builder: Sonora West Development, Scottsdale, AZ
Photographer: Dino Tonn
Featured in Phoenix Home and Garden, May 2015, “Sporting Style: Golf Enthusiast Christie Austin Earns Top Scores on the Home Front”
See more of this project here: http://drewettworks.com/desert-retreat-at-silverleaf/
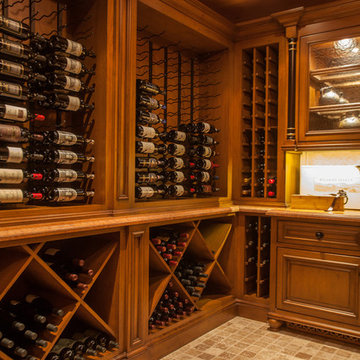
Idee per una cantina mediterranea di medie dimensioni con pavimento multicolore e portabottiglie a scomparti romboidali
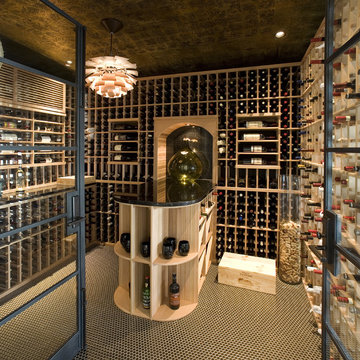
Custom Wine Cellar can be seen from the Living Room and Entry........Clients collection of corks fills the floor vase.
Ispirazione per una cantina contemporanea con rastrelliere portabottiglie e pavimento multicolore
Ispirazione per una cantina contemporanea con rastrelliere portabottiglie e pavimento multicolore
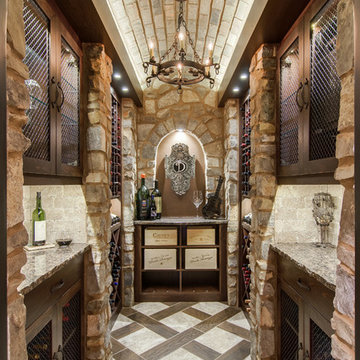
Here are a few of the elements i used to create this one of a kind Closet converted into a custom wine cellar.
Refrigerated wine cellar, Iron wine cellar door with insulated glass, Custom made wine racks, Custom made wine cabinetry, Hand chisled stone columns, Lighted wine bottle displays, Lighted Art niche, Vaulted barrel brick ceiling, Hand made wood beams, Cellar Pro split cooling system.
All photo's are copyrights of GERMANO WINE CELLARS 2013 -Garett Buell / Showcase photographers
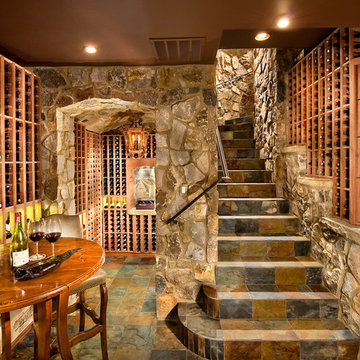
Foto di una grande cantina tradizionale con rastrelliere portabottiglie, pavimento in ardesia e pavimento multicolore
449 Foto di cantine con pavimento multicolore
2
