450 Foto di cantine con pavimento multicolore e pavimento turchese
Filtra anche per:
Budget
Ordina per:Popolari oggi
101 - 120 di 450 foto
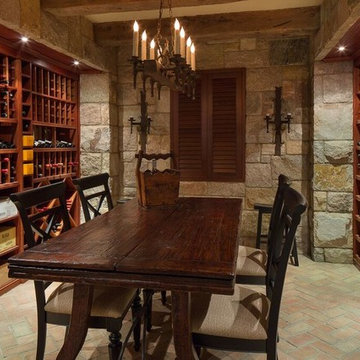
Foto di una cantina stile rurale di medie dimensioni con pavimento in mattoni, rastrelliere portabottiglie e pavimento multicolore
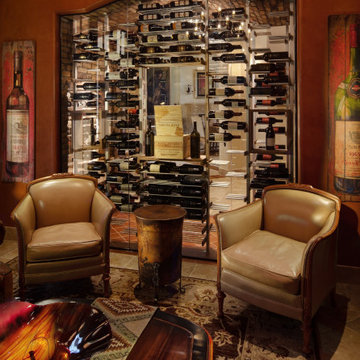
As a wine cellar design build company, we believe in the fundamental principles of architecture, design, and functionality while also recognizing the value of the visual impact and financial investment of a quality wine cellar. By combining our experience and skill with our attention to detail and complete project management, the end result will be a state of the art, custom masterpiece. Our design consultants and sales staff are well versed in every feature that your custom wine cellar will require.
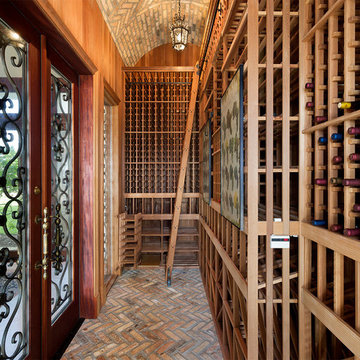
Wine Cellar
Immagine di una cantina tradizionale di medie dimensioni con pavimento in mattoni, rastrelliere portabottiglie e pavimento multicolore
Immagine di una cantina tradizionale di medie dimensioni con pavimento in mattoni, rastrelliere portabottiglie e pavimento multicolore
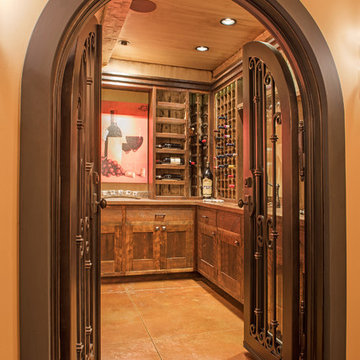
Foto di una cantina stile rurale con pavimento in laminato, portabottiglie a vista e pavimento multicolore
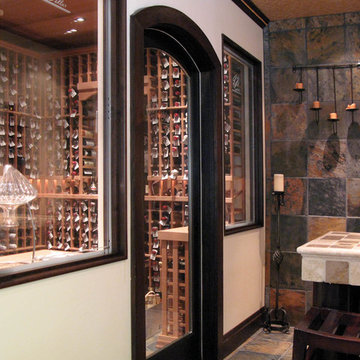
Foto di una grande cantina tradizionale con pavimento con piastrelle in ceramica, rastrelliere portabottiglie e pavimento multicolore
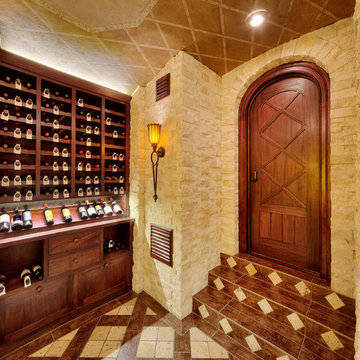
Immagine di una grande cantina mediterranea con pavimento con piastrelle in ceramica, rastrelliere portabottiglie e pavimento multicolore
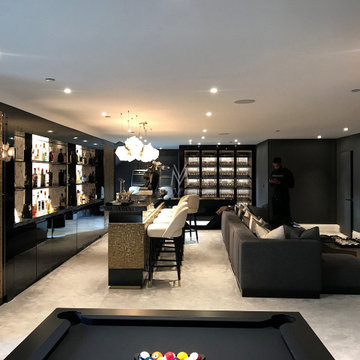
This gloss lacquer ultra-modern walk-in wine room design is a retrofit concept addition to a client’s games room.
All the design hues follow-through from the games room space, to create the appearance, it was part of the original design and build.
Originally it started out as a four-door Bespoke wine display design project, on the initial site survey, we established the cavity in place had the potential to push further back into the loft eves. This, therefore, allowed the creation of a deeper space that enables a design as a walk-in wine room option.
All the design hues follow-through from the games room space, to create the appearance, it was part of the original design and build.
Originally it started out as a four-door Bespoke wine display design project, on the initial site survey, we established the cavity in place had the potential to push further back into the loft eves. This, therefore, allowed the creation of a deeper space that enables a design as a walk-in wine room option.
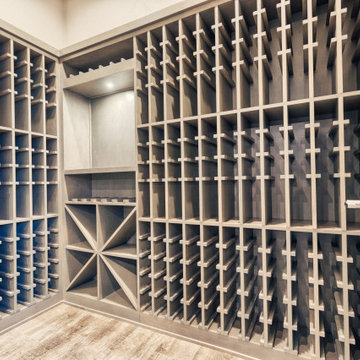
Ispirazione per una cantina chic di medie dimensioni con pavimento in vinile, rastrelliere portabottiglie e pavimento multicolore
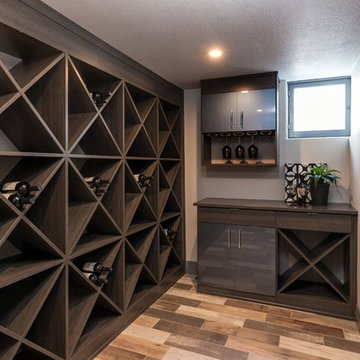
Foto di una piccola cantina chic con pavimento in legno massello medio, portabottiglie a scomparti romboidali e pavimento multicolore
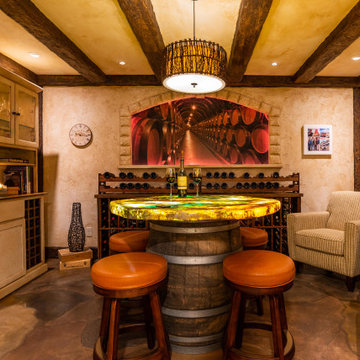
mackmiller design+build, Eden Prairie, Minnesota, 2021 Regional CotY Award Winner, Residential Interior Under $100,000
Ispirazione per una cantina mediterranea di medie dimensioni con pavimento in cemento, rastrelliere portabottiglie e pavimento multicolore
Ispirazione per una cantina mediterranea di medie dimensioni con pavimento in cemento, rastrelliere portabottiglie e pavimento multicolore
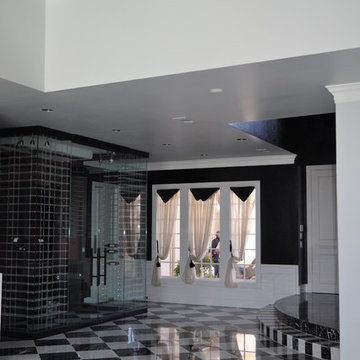
Barbra Dutton
Foto di una grande cantina chic con pavimento in marmo, portabottiglie a vista e pavimento multicolore
Foto di una grande cantina chic con pavimento in marmo, portabottiglie a vista e pavimento multicolore
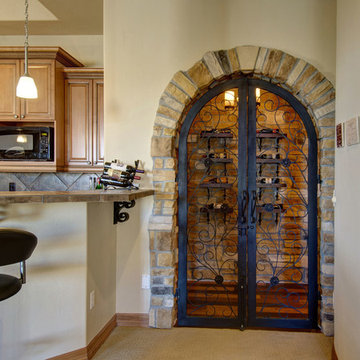
©Finished Basement Company
Esempio di una cantina tradizionale di medie dimensioni con parquet scuro, portabottiglie a vista e pavimento multicolore
Esempio di una cantina tradizionale di medie dimensioni con parquet scuro, portabottiglie a vista e pavimento multicolore
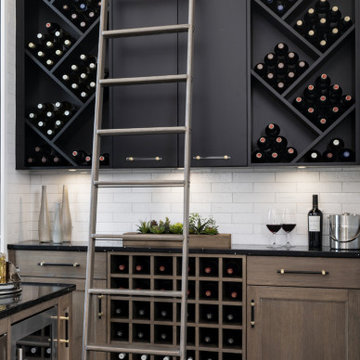
While creating their dream home, our clients wanted to create a modern and transitional wine room with a touch of traditional. Our custom cabinets were designed and built with rustic oak and flat slab doors in painted black oak. The beautiful oak wood grain shows through the black finish and provides a touch of elegance coupled with the rustic oak stain. We created two different bottle storage areas, one up top for larger quantities with a reserve area lower for special collections. The contemporary cabinets on the window wall were created using the Aventos Lift system on the slab doors for modern operation and easy access to contents. Finally we stained the rolling ladder to match our cabinetry to complete this beautiful space.
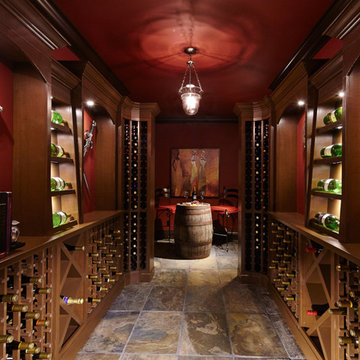
South Surrey wine room
Foto di una cantina chic di medie dimensioni con pavimento in ardesia, portabottiglie a vista e pavimento multicolore
Foto di una cantina chic di medie dimensioni con pavimento in ardesia, portabottiglie a vista e pavimento multicolore
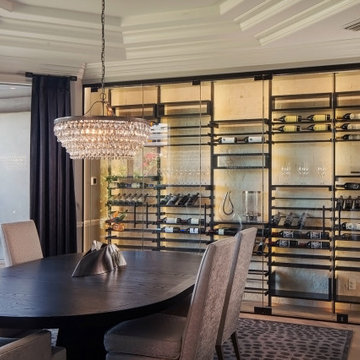
As a wine cellar design build company, we believe in the fundamental principles of architecture, design, and functionality while also recognizing the value of the visual impact and financial investment of a quality wine cellar. By combining our experience and skill with our attention to detail and complete project management, the end result will be a state of the art, custom masterpiece. Our design consultants and sales staff are well versed in every feature that your custom wine cellar will require.
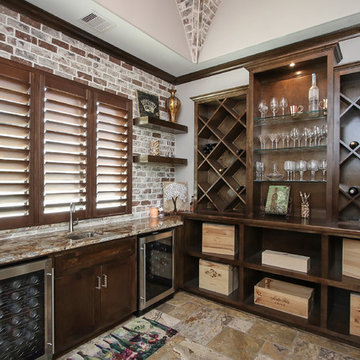
Rockbait Photos
Idee per una cantina classica con pavimento in travertino, portabottiglie a scomparti romboidali e pavimento multicolore
Idee per una cantina classica con pavimento in travertino, portabottiglie a scomparti romboidali e pavimento multicolore
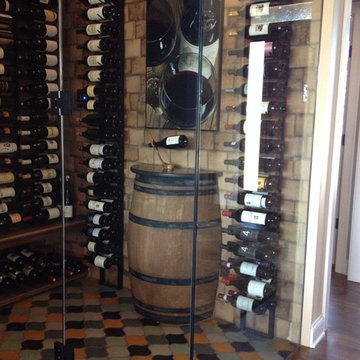
Foto di una cantina chic di medie dimensioni con pavimento con piastrelle in ceramica, portabottiglie a vista e pavimento multicolore
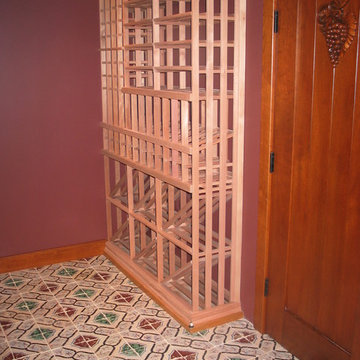
Idee per una grande cantina tradizionale con pavimento con piastrelle in ceramica, rastrelliere portabottiglie e pavimento multicolore
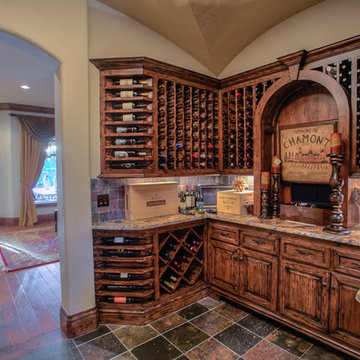
Ispirazione per una cantina stile rurale di medie dimensioni con pavimento in ardesia, rastrelliere portabottiglie e pavimento multicolore
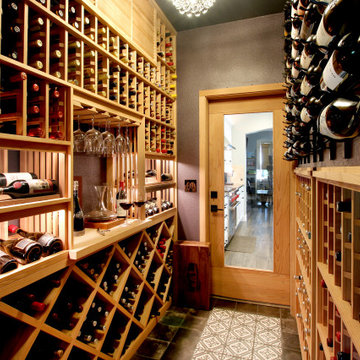
Like many projects, this one started with a simple wish from a client: turn an unused butler’s pantry between the dining room and kitchen into a fully functioning, climate-controlled wine room for his extensive collection of valuable vintages. But like many projects, the wine room is connected to the dining room which is connected to the sitting room which is connected to the entry. When you touch one room, it only makes sense to reinvigorate them all. We overhauled the entire ground floor of this lovely home.
For the wine room, I worked with Vintage Cellars in Southern California to create custom wine storage embedded with LED lighting to spotlight very special bottles. The walls are in a burgundy tone and the floors are porcelain tiles that look as if they came from an old wine cave in Tuscany. A bubble light chandelier alludes to sparkling varietals.
But as mentioned, the rest of the house came along for the ride. Since we were adding a climate-controlled wine room, the brief was to turn the rest of the house into a space that would rival any hot-spot winery in Napa.
After choosing new flooring and a new hue for the walls, the entry became a destination in itself with a huge concave metal mirror and custom bench. We knocked out a half wall that awkwardly separated the sitting room from the dining room so that after-dinner drinks could flow to the fireplace surrounded by stainless steel pebbles; and we outfitted the dining room with a new chandelier. We chose all new furniture for all spaces.
The kitchen received the least amount of work but ended up being completely transformed anyhow. At first our plan was to tear everything out, but we soon realized that the cabinetry was in good shape and only needed the dated honey pine color painted over with a cream white. We also played with the idea of changing the counter tops, but once the cabinetry changed color, the granite stood out beautifully. The final change was the removal of a pot rack over the island in favor of design-forward iron pendants.
Photo by: Genia Barnes
450 Foto di cantine con pavimento multicolore e pavimento turchese
6