443 Foto di cantine con pavimento in marmo
Filtra anche per:
Budget
Ordina per:Popolari oggi
121 - 140 di 443 foto
1 di 2
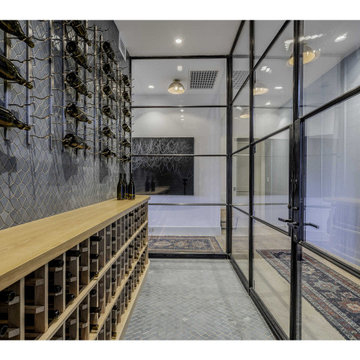
Idee per una cantina contemporanea di medie dimensioni con pavimento in marmo, rastrelliere portabottiglie e pavimento grigio
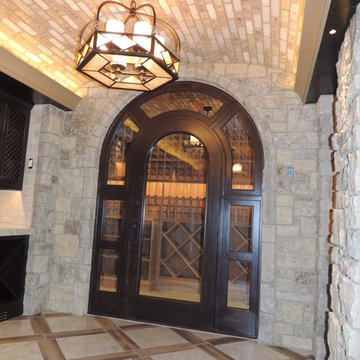
Immagine di un'ampia cantina stile americano con pavimento in marmo, rastrelliere portabottiglie e pavimento multicolore
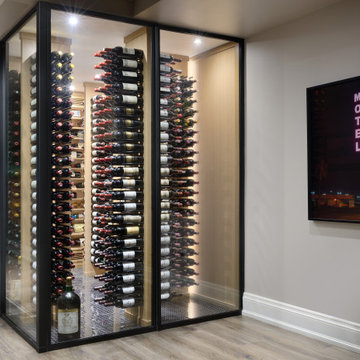
Immagine di una cantina minimal di medie dimensioni con pavimento in marmo, rastrelliere portabottiglie e pavimento nero
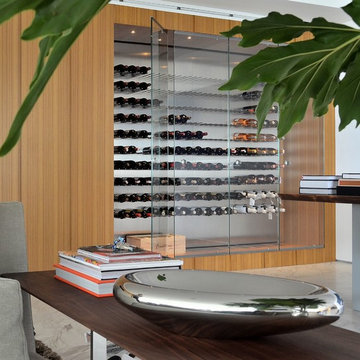
by DC
Esempio di una grande cantina minimal con pavimento in marmo, rastrelliere portabottiglie e pavimento grigio
Esempio di una grande cantina minimal con pavimento in marmo, rastrelliere portabottiglie e pavimento grigio
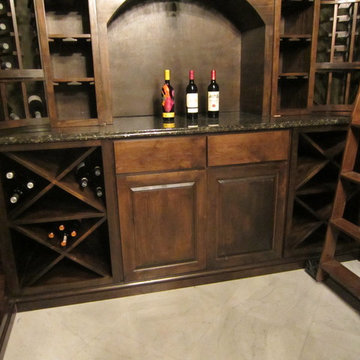
This photo depicts the back end wall installed with a double-deep wooden wine racks at the bottom. It consists of two cabinet doors and drawers at the center. On both sides are X bins for bulk storage.
We added a granite counter top for additional storage space and for decanting and serving wine.
Wine Cellar Specialists
Follow us on Twitter: https://twitter.com/winecellarspec
+1 (972) 454-0480
info@winecellarspec.com
Learn more about this project: http://www.winecellarspec.com/wine-cellar-designs-new-orleans-custom-installers/
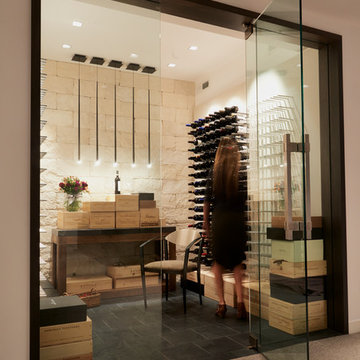
Ispirazione per una grande cantina design con pavimento in marmo, portabottiglie a vista e pavimento nero
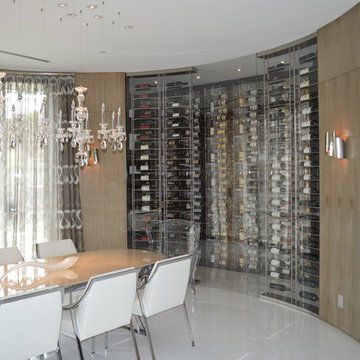
Daniel Vazquez
Immagine di una cantina minimalista di medie dimensioni con pavimento in marmo e portabottiglie a vista
Immagine di una cantina minimalista di medie dimensioni con pavimento in marmo e portabottiglie a vista
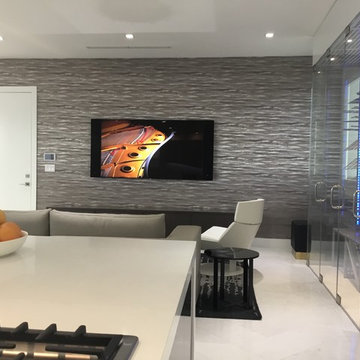
Customer Spectacular wine cellar 300 bottles display
Foto di una grande cantina minimalista con pavimento in marmo, portabottiglie a vista e pavimento bianco
Foto di una grande cantina minimalista con pavimento in marmo, portabottiglie a vista e pavimento bianco
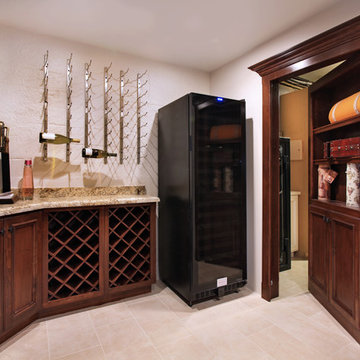
A hidden passageway to more storage.
Photography: Jeri Koegel
Foto di un'ampia cantina chic con pavimento in marmo e rastrelliere portabottiglie
Foto di un'ampia cantina chic con pavimento in marmo e rastrelliere portabottiglie
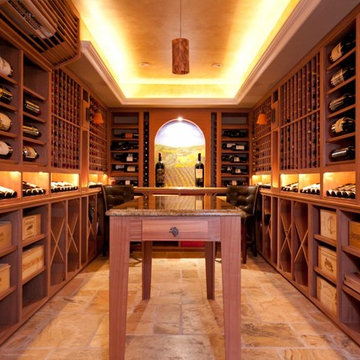
led display lighting...trey ceiling w led lights...and 3000 bottle wine cellar. Ductless split cooling system with tumbled marble floor and tasting table.
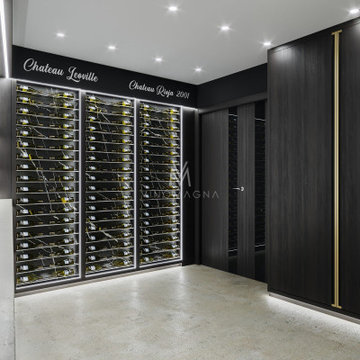
This beautiful luxury wine cellar sits perfectly at home within a chalet in the ski mountains of Verbier, Switzerland. The design direction was based on a dark smokey oak timber finish. This was inspired by our clients love for our Bespoke Home Wine Cellar project he visited in London.
Smokey deep grained timber lit with 5000k daylight LED lighting has become a winning choice of design combination for many of our clients.
The addition of marble backdrops behind the bottles adds further to the luxury wine cellar theme.
The absence of 90° adjoining structural walls behind the cabinetry set the complexity of achieving design symmetry without reducing the size of the space. The widest wall in the space was selected as the central focus point of the display. It was also the deepest part of the cabinetry in which the overhead coolers could be concealed. This was also the furthest wall from the entering doors making it the most sensible area to accommodate the deep storage required for wine cases.
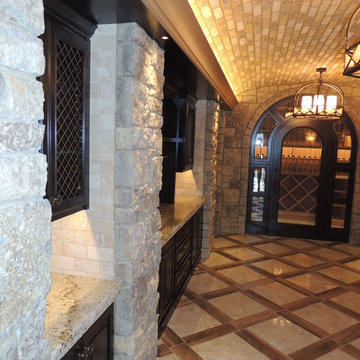
Foto di un'ampia cantina american style con pavimento in marmo, rastrelliere portabottiglie e pavimento multicolore
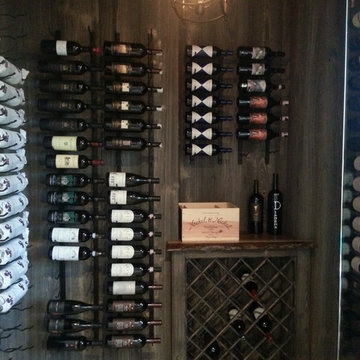
Esempio di una piccola cantina chic con pavimento in marmo e rastrelliere portabottiglie
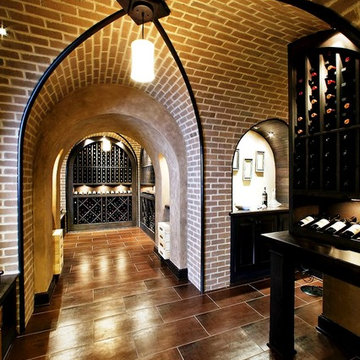
Esempio di una grande cantina mediterranea con pavimento in marmo e rastrelliere portabottiglie
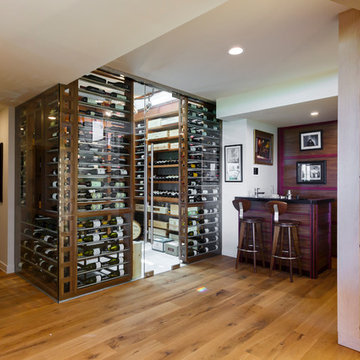
Custom Long Island NY modern wine room with stainless steel and mahogany wine racks,seamless glass,Glass ceiling, and climate controlled room.
Foto di una grande cantina design con pavimento in marmo e portabottiglie a vista
Foto di una grande cantina design con pavimento in marmo e portabottiglie a vista
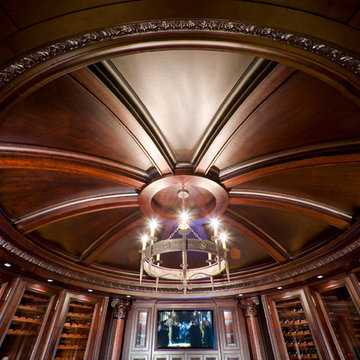
Immagine di una cantina chic di medie dimensioni con pavimento in marmo e portabottiglie a scomparti romboidali
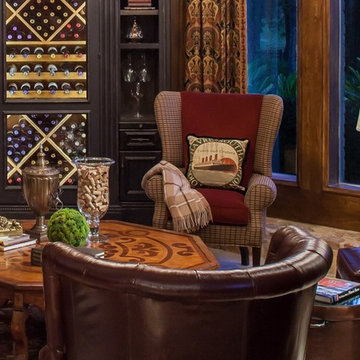
Interior lighting showcases a collection of wine stored in the custom built chilled cabinet and the flawless interior design is an invitation to all to enjoy that wine in style. the custom pullout wine racks, and cabinetry showcase the impeccable functionality with the encompassing beauty of design.
For more information about this project please visit: www.gryphonbuilders.com. Or contact Allen Griffin, President of Gryphon Builders, at 713-939-8005 cell or email him at allen@gryphonbuilders.com
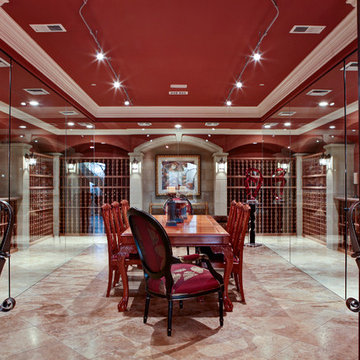
Idee per un'ampia cantina chic con pavimento in marmo, rastrelliere portabottiglie e pavimento beige
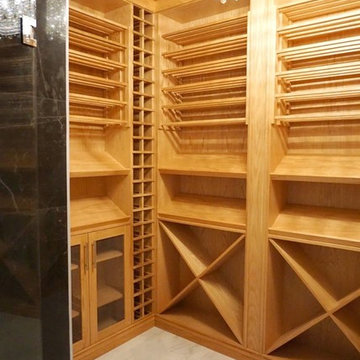
Our client in a spectacular house in West Vancouver wanted a traditional feel with cutting edge performance. The room is made
with elegant oak finished by lacquer featuring horizontal wine shelves with classic criss·cross The wine shelves include storage and display areas with mesh screen doors. This wine cellar complements the natural beauty of the home and location.
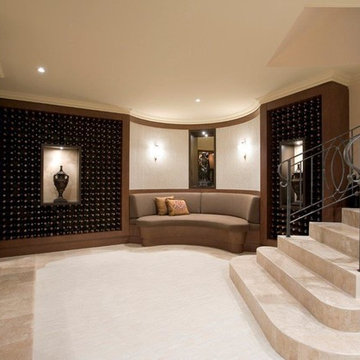
Introducing Verdi Living - one of the classics from Atrium’s prestige collection. When built, The Verdi was heralded as the most luxurious display home ever built in Perth, the Verdi has a majestic street presence reminiscent of Europe’s most stately homes. It is a rare home of timeless elegance and character, and is one of Atrium Homes’ examples of commitment to designing and
building homes of superior quality and distinction. For total sophistication and grand luxury, Verdi Living is without equal. Nothing has been spared in the quest for perfection, from the travertine floor tiles to the sumptuous furnishings and beautiful hand-carved Italian marble statues. From the street the Verdi commands attention, with its imposing facade, wrought iron balustrading, elegantly stepped architectural moldings and Roman columns. Built to the highest of standards by the most experienced craftsmen, the home boasts superior European styling and incorporates the finest materials, finishes and fittings. No detail has been overlooked in the pursuit of luxury and quality. The magnificent, light-filled formal foyer exudes an ambience of classical grandeur, with soaring ceilings and a spectacular Venetian crystal chandelier. The curves of the grand staircase sweep upstairs alongside the spectacular semi-circular glass and stainless steel lift. Another discreet staircase leads from the foyer down to a magnificent fully tiled cellar. Along with floor-to-ceiling storage for over 800 bottles of wine, the cellar provides an intimate lounge area to relax, watch a big screen TV or entertain guests. For true entertainment Hollywood-style, treat your guests to an evening in the big purpose-built home cinema, with its built-in screen, tiered seating and feature ceilings with concealed lighting. The Verdi’s expansive entertaining areas can cater for the largest gathering in sophistication, style and comfort. On formal occasions, the grand dining room and lounge room offer an ambience of elegance and refinement. Deep bulkhead ceilings with internal recess lighting define both areas. The gas log fire in the lounge room offers both classic sophistication and modern comfort. For more relaxed entertaining, an expansive family meals and living area, defined by gracious columns, flows around the magnificent kitchen at the hub of the home. Resplendent and supremely functional, the dream kitchen boasts solid Italian granite, timber cabinetry, stainless steel appliances and plenty of storage, including a walk-in pantry and appliance cupboard. For easy outdoor entertaining, the living area extends to an impressive alfresco area with built-in barbecue, perfect for year-round dining. Take the lift, or choose the curved staircase with its finely crafted Tasmanian Oak and wrought iron balustrade to the private upstairs zones, where a sitting room or retreat with a granite bar opens to the balcony. A private wing contains a library, two big bedrooms, a fully tiled bathroom and a powder room. For those who appreciate true indulgence, the opulent main suite - evocative of an international five-star hotel - will not disappoint. A stunning ceiling dome with a Venetian crystal chandelier adds European finesse, while every comfort has been catered for with quality carpets, formal drapes and a huge walk-in robe. A wall of curved glass separates the bedroom from the luxuriously appointed ensuite, which boasts the finest imported tiling and exclusive handcrafted marble.
443 Foto di cantine con pavimento in marmo
7