1.293 Foto di cantine con pavimento in pietra calcarea e pavimento in cemento
Filtra anche per:
Budget
Ordina per:Popolari oggi
1 - 20 di 1.293 foto
1 di 3
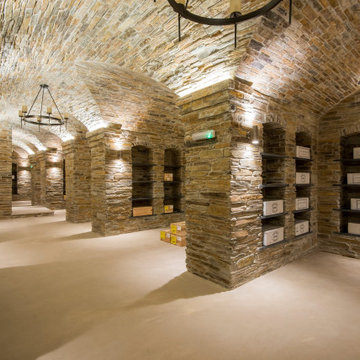
This specialized, state-of-the-art, 350m² wine cellar sits beneath the new Arts and Crafts-inspired private residence near Falmouth designed by The Bazeley Partnership.
Housing an extensive collection of vintage wines and champagnes, the concept was influenced by the client's desire for an 'Old World' French and Tuscan theme.
Accessed from ground floor level by lift and a bespoke, arch-formed staircase, the newly created underground space has reinforced concrete walls with barrell-vaulted ceilings clad in stone, supported by stone columns and arches forming storage niches.
In order to keep the valuable contents in optium condition, the cellar is naturally ventilated using anti-bacterial, silver-lined ducts installed below the cellar's structural floor slab.
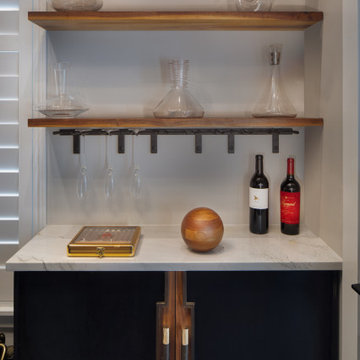
Custom wine cellar, lined with wall racks, sliding library-style ladder and surface area. Custom clay pattern floor tile, suspended LED chandelier and steel entry door.
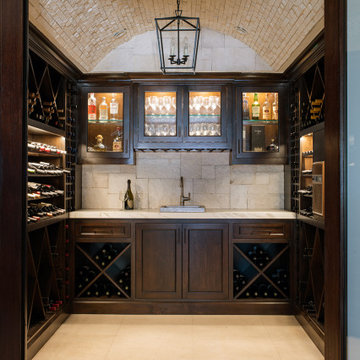
A temperature controlled wine cellar with a barrel ceiling tiled in split face limestone.
Foto di una cantina mediterranea di medie dimensioni con pavimento in pietra calcarea, portabottiglie a scomparti romboidali e pavimento beige
Foto di una cantina mediterranea di medie dimensioni con pavimento in pietra calcarea, portabottiglie a scomparti romboidali e pavimento beige
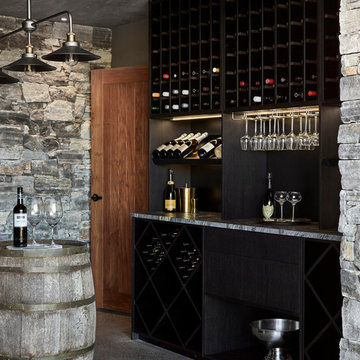
Ispirazione per una cantina minimalista con pavimento in cemento, portabottiglie a scomparti romboidali e pavimento grigio
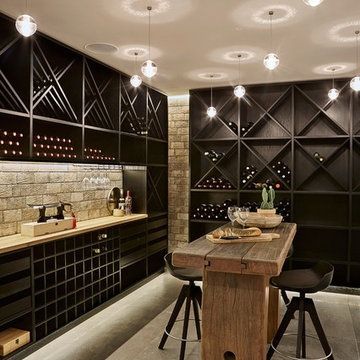
Idee per una cantina nordica con pavimento in cemento e portabottiglie a scomparti romboidali
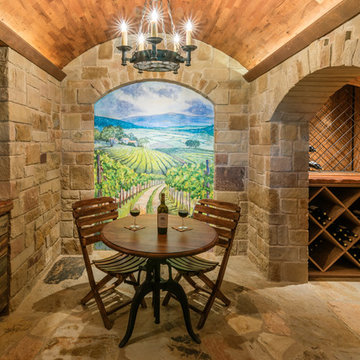
This Texas Ranch House and vineyard demanded a custom wine cellar and tasting room. Built into the hillside below the main house, the cellar features storage for over 1000 bottles, a small tasting room with hand-painted vineyard mural, and solid stone walls and archways. The flagstone flooring is offset by mesquite ceilings and countertops and custom cabinets of reclaimed wood. Southern Landscape completed all of the stonework for the wine cellar.
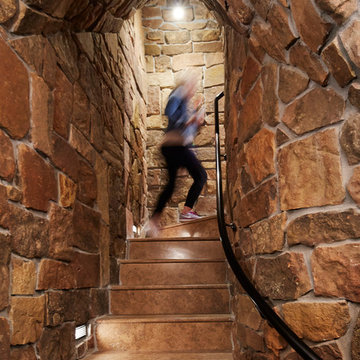
Martha O'Hara Interiors, Interior Design & Photo Styling | Corey Gaffer, Photography | Please Note: All “related,” “similar,” and “sponsored” products tagged or listed by Houzz are not actual products pictured. They have not been approved by Martha O’Hara Interiors nor any of the professionals credited. For information about our work, please contact design@oharainteriors.com.
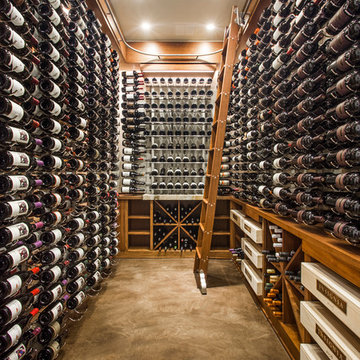
This incredible wine cellar is every wine enthusiast's dream! The large vertical capacity provided by the InVinity Wine Racks gives this room the look of floating bottles. The tinted glass window into the master closet gives added dimension to this space. It is the perfect spot to select your favorite red or white. The 4 bottle WineStation suits those who just want to enjoy their wine by the glass. The expansive bar and prep area with quartz counter top, glass cabinets and copper apron front sink is a great place to pop a top! Space design by Hatfield Builders & Remodelers | Wine Cellar Design by WineTrend | Photography by Versatile Imaging
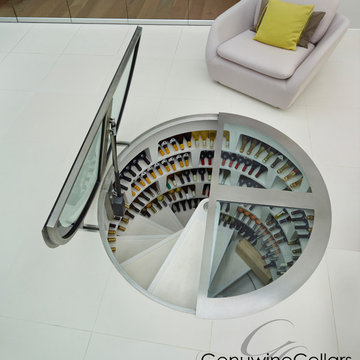
Immagine di una cantina design di medie dimensioni con pavimento in cemento e rastrelliere portabottiglie
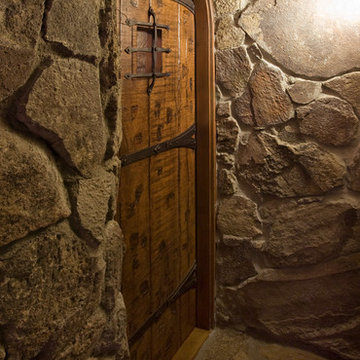
Innovative Wine Cellar Designs is the nation’s leading custom wine cellar design, build, installation and refrigeration firm.
As a wine cellar design build company, we believe in the fundamental principles of architecture, design, and functionality while also recognizing the value of the visual impact and financial investment of a quality wine cellar. By combining our experience and skill with our attention to detail and complete project management, the end result will be a state of the art, custom masterpiece. Our design consultants and sales staff are well versed in every feature that your custom wine cellar will require.
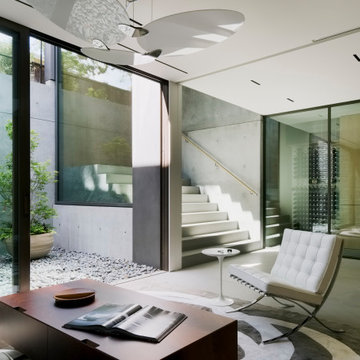
At the basement level, a wine cellar and tasting room open to a sunken landscaped courtyard.
(Photography by: Joe Fletcher)
Ispirazione per una cantina moderna con pavimento in cemento e pavimento grigio
Ispirazione per una cantina moderna con pavimento in cemento e pavimento grigio
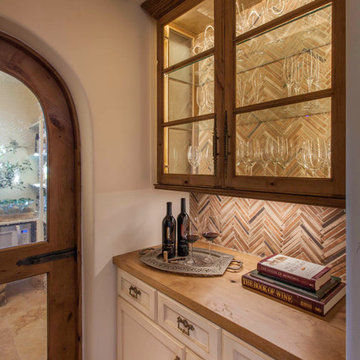
Custom wine pantry with custom herringbone Tecate clay tile on the dome ceiling and walls.
Immagine di una cantina mediterranea di medie dimensioni con pavimento in pietra calcarea e pavimento beige
Immagine di una cantina mediterranea di medie dimensioni con pavimento in pietra calcarea e pavimento beige
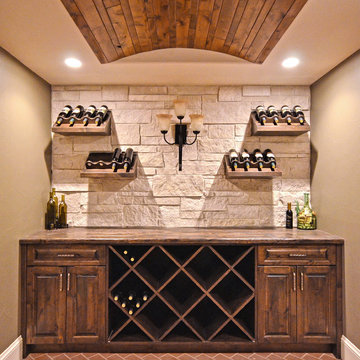
Ispirazione per una grande cantina mediterranea con pavimento in cemento e rastrelliere portabottiglie
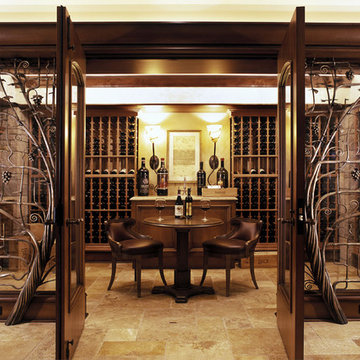
Designed by Greif Architects
Photographs by Ed Sozinho
Foto di una grande cantina minimal con pavimento in pietra calcarea, rastrelliere portabottiglie e pavimento marrone
Foto di una grande cantina minimal con pavimento in pietra calcarea, rastrelliere portabottiglie e pavimento marrone
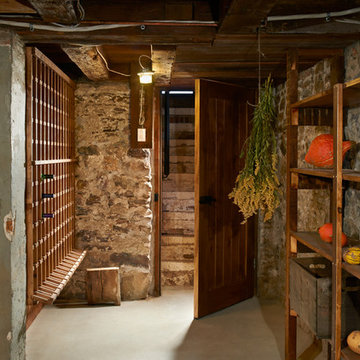
One of the best pieces from this manor restoration. The doorway and stairwell were covered by the previous owners and not in current drawings when we began work, so were discovered by our carpenters as we worked through the basement.
The shelving in this cellar was made from wood we salvaged from the old floor joists pulled out of areas needing repair. The door also made from salvaged wood within the house, and features a centrepiece with the home's original owner's name scratched into the wood.
The wine rack was actually made from new pine by one of our carpenters and was cut and stained to match the reclaimed wood.
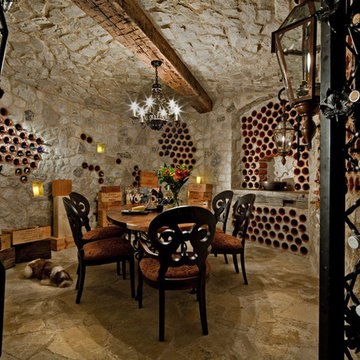
Justin Maconochie
Ispirazione per una grande cantina tradizionale con rastrelliere portabottiglie e pavimento in pietra calcarea
Ispirazione per una grande cantina tradizionale con rastrelliere portabottiglie e pavimento in pietra calcarea
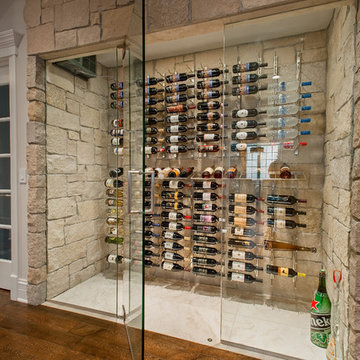
Foto di una cantina minimal di medie dimensioni con pavimento in pietra calcarea e rastrelliere portabottiglie
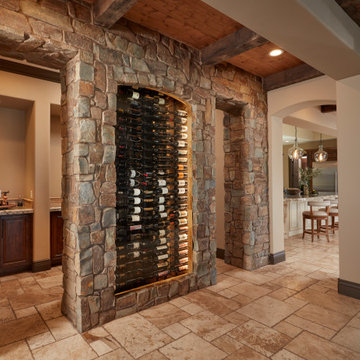
Foto di una cantina mediterranea di medie dimensioni con pavimento in pietra calcarea e rastrelliere portabottiglie
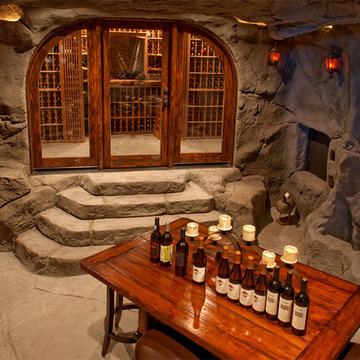
Immagine di un'ampia cantina chic con pavimento in cemento e rastrelliere portabottiglie
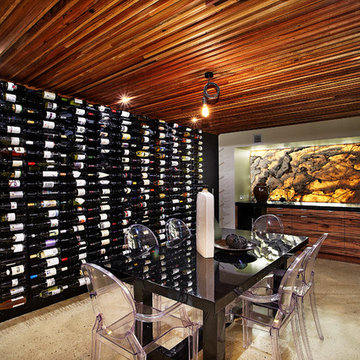
Basementy wine cellar with recycled timber battened ceiling, polished concrete floor and back lit onyx stone to back splash
AXIOM PHOTOGRAPHY
Foto di una cantina contemporanea con pavimento in cemento e pavimento beige
Foto di una cantina contemporanea con pavimento in cemento e pavimento beige
1.293 Foto di cantine con pavimento in pietra calcarea e pavimento in cemento
1