1.430 Foto di cantine con pavimento in mattoni e pavimento in cemento
Filtra anche per:
Budget
Ordina per:Popolari oggi
1 - 20 di 1.430 foto
1 di 3
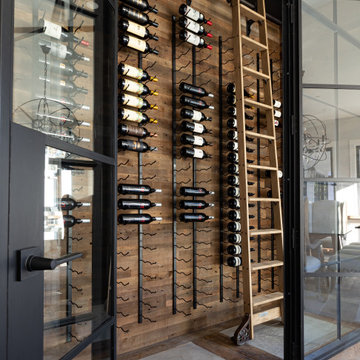
Dining room featuring conditioned wine room with authentic steel doors. Parquet flooring with poured concrete.
Idee per una cantina country di medie dimensioni con pavimento in cemento e pavimento multicolore
Idee per una cantina country di medie dimensioni con pavimento in cemento e pavimento multicolore
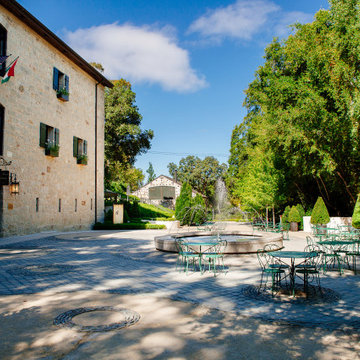
The prolific vintner Jean-Charles Boisset owns several wineries throughout the world; about half a dozen of them in the Napa and Sonoma counties. His unique style and attention to detail have made his wineries and tasting rooms some of the most frequented in California’s wine country.
Architectural Plastics has worked with Boisset to design and create bespoke pieces for several of his Northern California locations. This ongoing partnership has been a personal favorite of the Architectural Plastics design and fabrication team.
These acrylic tasting tables are made using thick gauges of clear acrylic, polished and glued together. The tops are hollow and secret openings allow them to be stuffed with gold foil and jewelry for the visitors to enjoy.
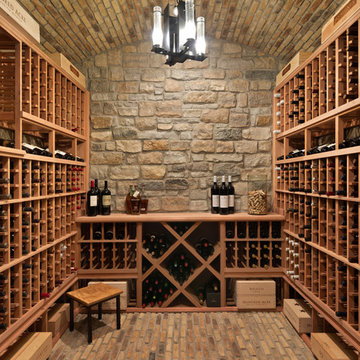
Foto di una cantina tradizionale di medie dimensioni con pavimento in mattoni e rastrelliere portabottiglie
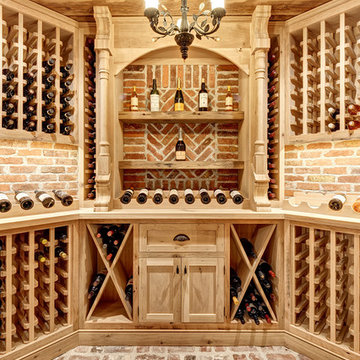
Ispirazione per una cantina country con pavimento in mattoni, rastrelliere portabottiglie e pavimento rosso
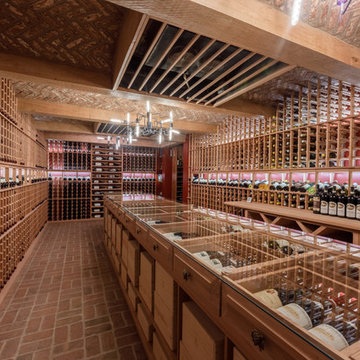
We were thrilled to be working again with these long-time clients in Villanova, PA, to create a two-room wine cellar. This entailed renovating an existing part of their basement and adding an additional room. The best part about this project? The second room is accessed through a secret door! We designed the mechanism that opens the secret door:the door is opened by pressing the cork of a certain wine bottle.
This 8,000-bottle capacity wine cellar features all redwood custom-built shelving, and redwood, glass top display tables. The first room has a redwood paneled ceiling and porcelain tile floors. The second room's ceiling is made from reclaimed wine barrels and the beams are made from cherry wood. The floors are reclaimed brick laid in a two-over-two pattern.
RUDLOFF Custom Builders has won Best of Houzz for Customer Service in 2014, 2015 2016 and 2017. We also were voted Best of Design in 2016, 2017 and 2018, which only 2% of professionals receive. Rudloff Custom Builders has been featured on Houzz in their Kitchen of the Week, What to Know About Using Reclaimed Wood in the Kitchen as well as included in their Bathroom WorkBook article. We are a full service, certified remodeling company that covers all of the Philadelphia suburban area. This business, like most others, developed from a friendship of young entrepreneurs who wanted to make a difference in their clients’ lives, one household at a time. This relationship between partners is much more than a friendship. Edward and Stephen Rudloff are brothers who have renovated and built custom homes together paying close attention to detail. They are carpenters by trade and understand concept and execution. RUDLOFF CUSTOM BUILDERS will provide services for you with the highest level of professionalism, quality, detail, punctuality and craftsmanship, every step of the way along our journey together.
Specializing in residential construction allows us to connect with our clients early in the design phase to ensure that every detail is captured as you imagined. One stop shopping is essentially what you will receive with RUDLOFF CUSTOM BUILDERS from design of your project to the construction of your dreams, executed by on-site project managers and skilled craftsmen. Our concept: envision our client’s ideas and make them a reality. Our mission: CREATING LIFETIME RELATIONSHIPS BUILT ON TRUST AND INTEGRITY.
Photo Credit: JMB Photoworks
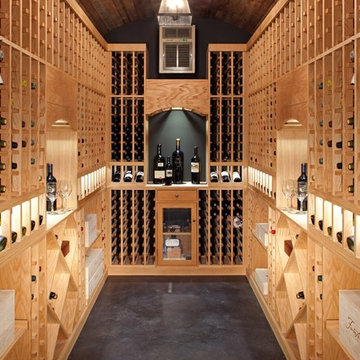
Esempio di una grande cantina classica con portabottiglie a scomparti romboidali, pavimento in cemento e pavimento grigio
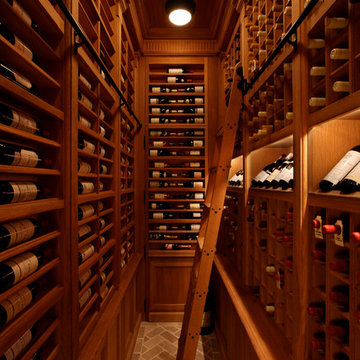
Photograph by Cecil Cole.
Esempio di una grande cantina classica con rastrelliere portabottiglie e pavimento in mattoni
Esempio di una grande cantina classica con rastrelliere portabottiglie e pavimento in mattoni
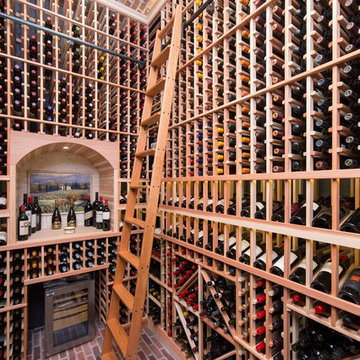
Custom brick floor and ceiling with rolling ladder
Ispirazione per una grande cantina tradizionale con pavimento in mattoni e rastrelliere portabottiglie
Ispirazione per una grande cantina tradizionale con pavimento in mattoni e rastrelliere portabottiglie
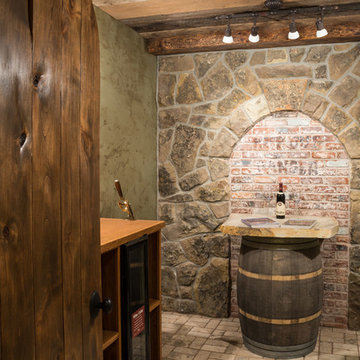
Chandler Photography
Contractor: Chuck Rose of CL Rose Construction - http://clroseconstruction.com
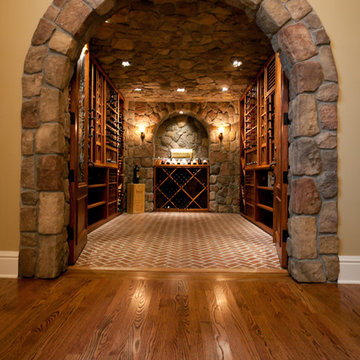
Stone arched wine cellar door with brick floor and mahogany wine racks. Stone arch with main floor wine cellar.
Immagine di una grande cantina minimal con pavimento in mattoni e rastrelliere portabottiglie
Immagine di una grande cantina minimal con pavimento in mattoni e rastrelliere portabottiglie
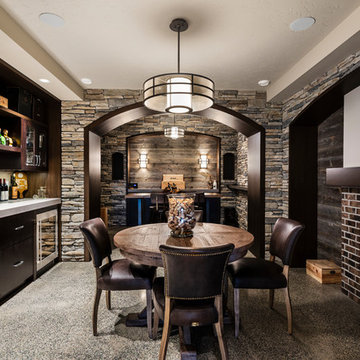
For a family that loves hosting large gatherings, this expansive home is a dream; boasting two unique entertaining spaces, each expanding onto outdoor-living areas, that capture its magnificent views. The sheer size of the home allows for various ‘experiences’; from a rec room perfect for hosting game day and an eat-in wine room escape on the lower-level, to a calming 2-story family greatroom on the main. Floors are connected by freestanding stairs, framing a custom cascading-pendant light, backed by a stone accent wall, and facing a 3-story waterfall. A custom metal art installation, templated from a cherished tree on the property, both brings nature inside and showcases the immense vertical volume of the house.
Photography: Paul Grdina
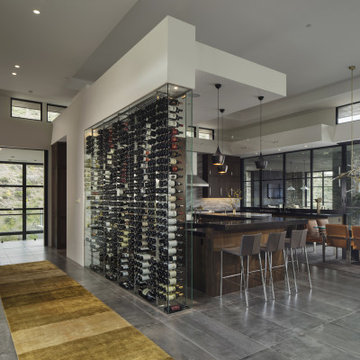
Rustic-modern-eclectic kitchen design with glass wine cellar wall, at-home bar and antique buffet table topped with sleek, contemporary black granite.
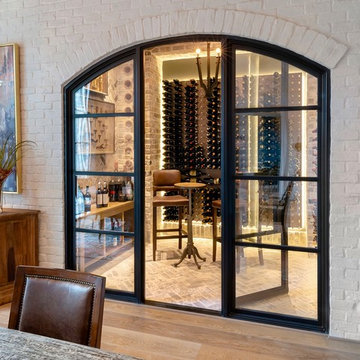
Immagine di una cantina chic di medie dimensioni con pavimento in mattoni, portabottiglie a vista e pavimento grigio
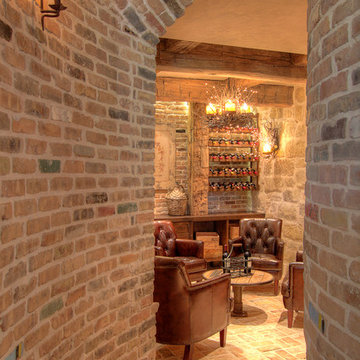
Ispirazione per una cantina mediterranea con pavimento in mattoni e rastrelliere portabottiglie
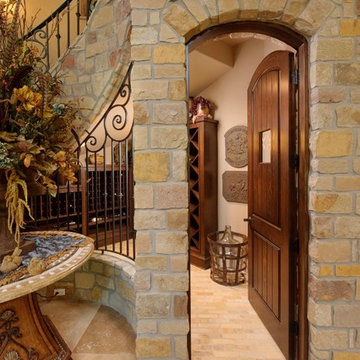
Bruce Glass Photography
Ispirazione per una cantina mediterranea con portabottiglie a scomparti romboidali, pavimento in mattoni e pavimento giallo
Ispirazione per una cantina mediterranea con portabottiglie a scomparti romboidali, pavimento in mattoni e pavimento giallo
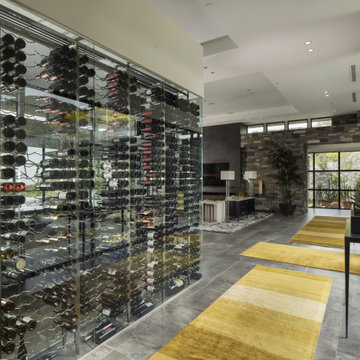
Floor to ceiling glass wine wall cellar with temperature control separates contemporary kitchen and hallway.
Foto di una cantina minimal di medie dimensioni con rastrelliere portabottiglie, pavimento in cemento e pavimento grigio
Foto di una cantina minimal di medie dimensioni con rastrelliere portabottiglie, pavimento in cemento e pavimento grigio
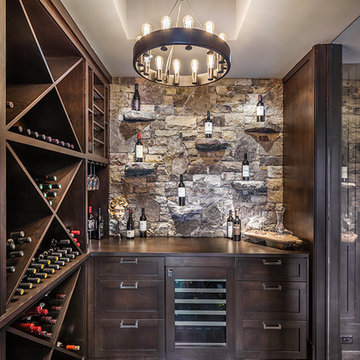
Wine Cellar | Custom home Studio of LS3P ASSOCIATES LTD. | Photo by Inpiro8 Studio.
Esempio di una grande cantina rustica con pavimento in cemento, portabottiglie a scomparti romboidali e pavimento grigio
Esempio di una grande cantina rustica con pavimento in cemento, portabottiglie a scomparti romboidali e pavimento grigio
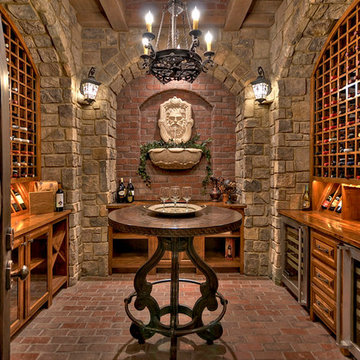
Immagine di una cantina mediterranea con pavimento in mattoni e rastrelliere portabottiglie
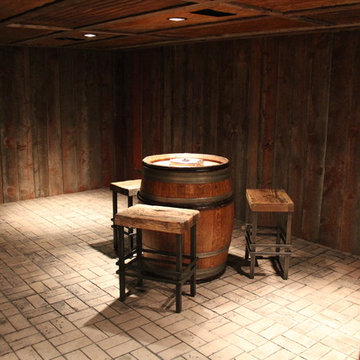
Foto di una grande cantina stile rurale con pavimento in mattoni e pavimento beige
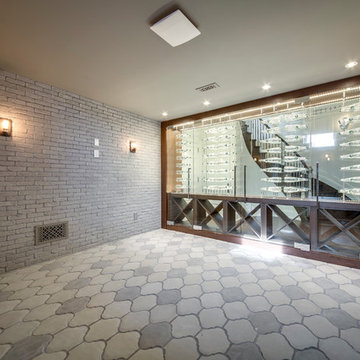
Foto di una cantina minimalista di medie dimensioni con pavimento in cemento e portabottiglie a scomparti romboidali
1.430 Foto di cantine con pavimento in mattoni e pavimento in cemento
1