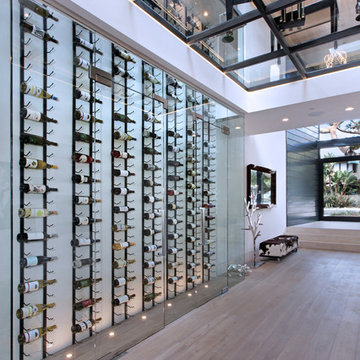1.588 Foto di cantine con pavimento grigio
Filtra anche per:
Budget
Ordina per:Popolari oggi
41 - 60 di 1.588 foto
1 di 2
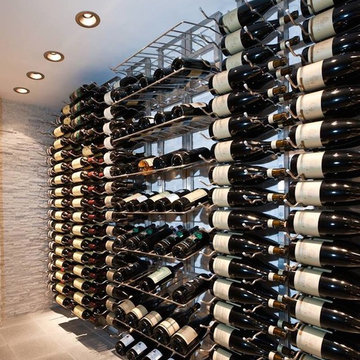
462 Bottle custom Wine cellar
Immagine di una cantina contemporanea di medie dimensioni con pavimento in cemento, portabottiglie a vista e pavimento grigio
Immagine di una cantina contemporanea di medie dimensioni con pavimento in cemento, portabottiglie a vista e pavimento grigio
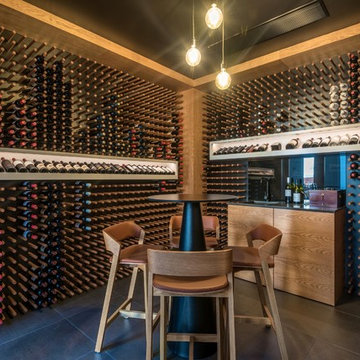
Idee per un'ampia cantina design con pavimento con piastrelle in ceramica, portabottiglie a vista e pavimento grigio
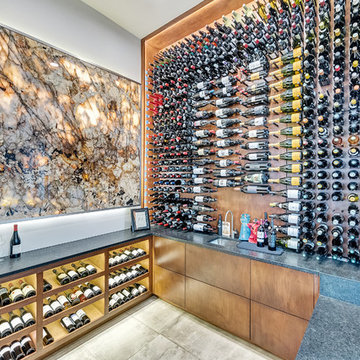
Charles Lauersdorf
Realty Pro Shots
Immagine di una cantina minimal con portabottiglie a vista e pavimento grigio
Immagine di una cantina minimal con portabottiglie a vista e pavimento grigio
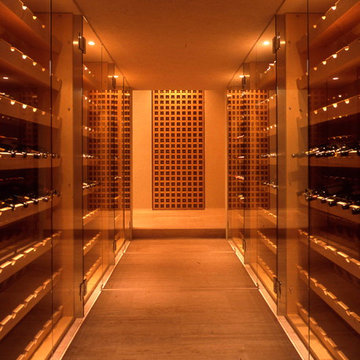
Ispirazione per una cantina contemporanea con rastrelliere portabottiglie e pavimento grigio
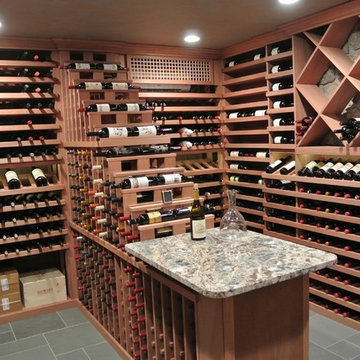
Idee per una cantina stile rurale di medie dimensioni con pavimento in gres porcellanato, rastrelliere portabottiglie e pavimento grigio
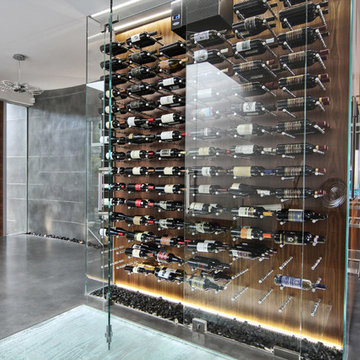
Foto di una cantina minimalista di medie dimensioni con pavimento in cemento, portabottiglie a vista e pavimento grigio
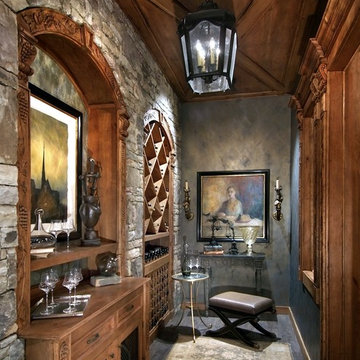
Fred Gerlich
Ispirazione per una cantina mediterranea di medie dimensioni con portabottiglie a scomparti romboidali, pavimento con piastrelle in ceramica e pavimento grigio
Ispirazione per una cantina mediterranea di medie dimensioni con portabottiglie a scomparti romboidali, pavimento con piastrelle in ceramica e pavimento grigio
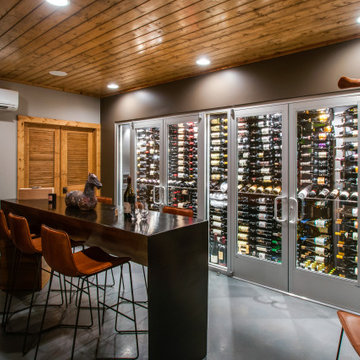
After our initial consultation with this Nashville client, we provided several pages of 2-d and 3-d wine cellar cad drawings. They then choose from the samples we provided, a brushed alluminum metal store front with matching metal wall mounted wine racks. There are several hundred bottles of 700 millimeter wine bottles on triple deep wine racks. There is also 150 bottles of magnum bottles on two deep wine racks. A wine bottle display row is featured about half way up. This fully refrigerated wine cellar is 14 feet long x 30 inches deep x 84 inches high. We installed a smart thermostat that the customer can read remotely via their smart phone.
Give us a call today @ 615-586-2142 we would love to talk to you about your wine cellar project!
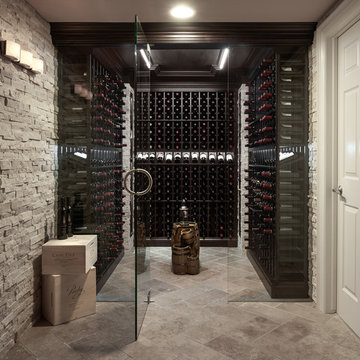
Small wine closet with full glass panel wall
Idee per una cantina chic con rastrelliere portabottiglie e pavimento grigio
Idee per una cantina chic con rastrelliere portabottiglie e pavimento grigio
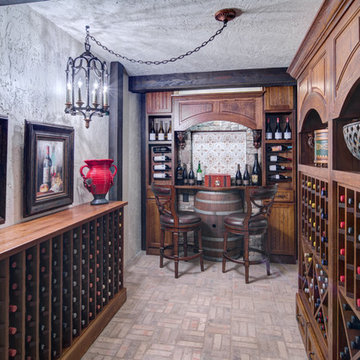
This client wanted their Terrace Level to be comprised of the warm finishes and colors found in a true Tuscan home. Basement was completely unfinished so once we space planned for all necessary areas including pre-teen media area and game room, adult media area, home bar and wine cellar guest suite and bathroom; we started selecting materials that were authentic and yet low maintenance since the entire space opens to an outdoor living area with pool. The wood like porcelain tile used to create interest on floors was complimented by custom distressed beams on the ceilings. Real stucco walls and brick floors lit by a wrought iron lantern create a true wine cellar mood. A sloped fireplace designed with brick, stone and stucco was enhanced with the rustic wood beam mantle to resemble a fireplace seen in Italy while adding a perfect and unexpected rustic charm and coziness to the bar area. Finally decorative finishes were applied to columns for a layered and worn appearance. Tumbled stone backsplash behind the bar was hand painted for another one of a kind focal point. Some other important features are the double sided iron railed staircase designed to make the space feel more unified and open and the barrel ceiling in the wine cellar. Carefully selected furniture and accessories complete the look.
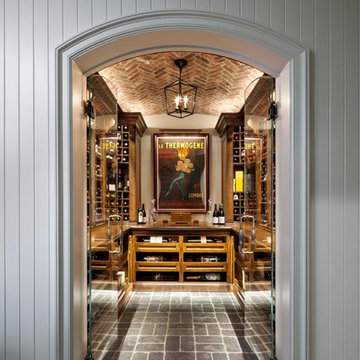
A Maplewood wine cellar finished to resemble old-growth mahogany handsomely displays standard bottles, Magnum and Jeroboam bottles. Cove lighting above the crown moulding illuminates the herringbone pattern of a vaulted brick ceiling and the whole delightful showcase can be glimpsed through frameless glass doors from a small lobby. Woodruff Brown Photography
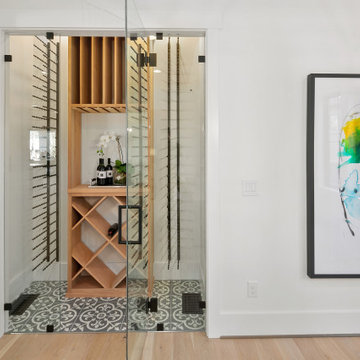
The dining room features its own Wine Vault, complete with black metal racks, mahogany shelving, detail tile floor and glass doors.
Ispirazione per una cantina di medie dimensioni con pavimento con piastrelle in ceramica, rastrelliere portabottiglie e pavimento grigio
Ispirazione per una cantina di medie dimensioni con pavimento con piastrelle in ceramica, rastrelliere portabottiglie e pavimento grigio
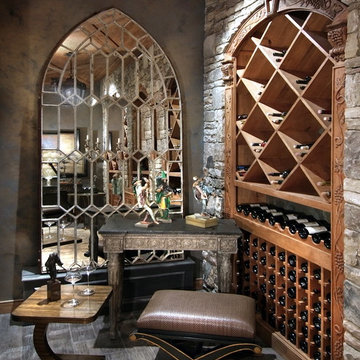
Fred Gerlich
Foto di una cantina rustica di medie dimensioni con portabottiglie a scomparti romboidali, pavimento con piastrelle in ceramica e pavimento grigio
Foto di una cantina rustica di medie dimensioni con portabottiglie a scomparti romboidali, pavimento con piastrelle in ceramica e pavimento grigio
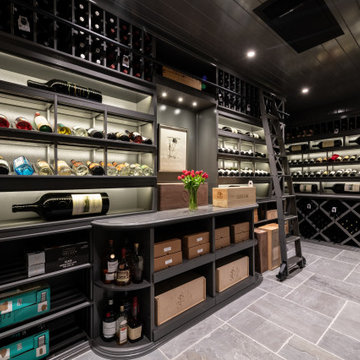
Immagine di una grande cantina tradizionale con pavimento in ardesia, portabottiglie a scomparti romboidali e pavimento grigio

The owners requested a Private Resort that catered to their love for entertaining friends and family, a place where 2 people would feel just as comfortable as 42. Located on the western edge of a Wisconsin lake, the site provides a range of natural ecosystems from forest to prairie to water, allowing the building to have a more complex relationship with the lake - not merely creating large unencumbered views in that direction. The gently sloping site to the lake is atypical in many ways to most lakeside lots - as its main trajectory is not directly to the lake views - allowing for focus to be pushed in other directions such as a courtyard and into a nearby forest.
The biggest challenge was accommodating the large scale gathering spaces, while not overwhelming the natural setting with a single massive structure. Our solution was found in breaking down the scale of the project into digestible pieces and organizing them in a Camp-like collection of elements:
- Main Lodge: Providing the proper entry to the Camp and a Mess Hall
- Bunk House: A communal sleeping area and social space.
- Party Barn: An entertainment facility that opens directly on to a swimming pool & outdoor room.
- Guest Cottages: A series of smaller guest quarters.
- Private Quarters: The owners private space that directly links to the Main Lodge.
These elements are joined by a series green roof connectors, that merge with the landscape and allow the out buildings to retain their own identity. This Camp feel was further magnified through the materiality - specifically the use of Doug Fir, creating a modern Northwoods setting that is warm and inviting. The use of local limestone and poured concrete walls ground the buildings to the sloping site and serve as a cradle for the wood volumes that rest gently on them. The connections between these materials provided an opportunity to add a delicate reading to the spaces and re-enforce the camp aesthetic.
The oscillation between large communal spaces and private, intimate zones is explored on the interior and in the outdoor rooms. From the large courtyard to the private balcony - accommodating a variety of opportunities to engage the landscape was at the heart of the concept.
Overview
Chenequa, WI
Size
Total Finished Area: 9,543 sf
Completion Date
May 2013
Services
Architecture, Landscape Architecture, Interior Design
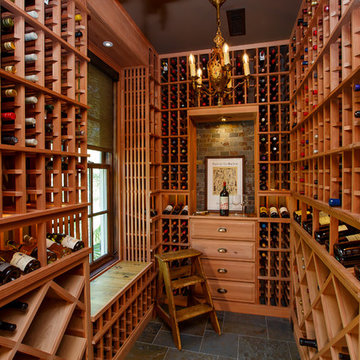
Photos by: Michael Cyra of PhotoGraphics Photography
kiawahislandphoto.com
Ispirazione per una cantina stile marino con rastrelliere portabottiglie e pavimento grigio
Ispirazione per una cantina stile marino con rastrelliere portabottiglie e pavimento grigio
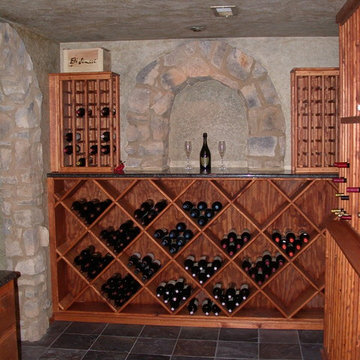
Esempio di una grande cantina rustica con pavimento in ardesia, portabottiglie a scomparti romboidali e pavimento grigio
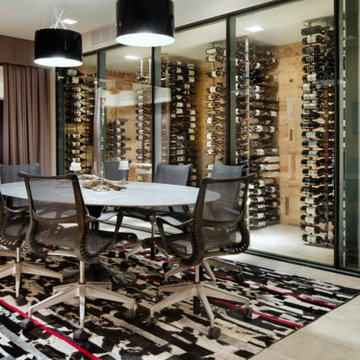
Ispirazione per un'ampia cantina minimal con pavimento in pietra calcarea, rastrelliere portabottiglie e pavimento grigio
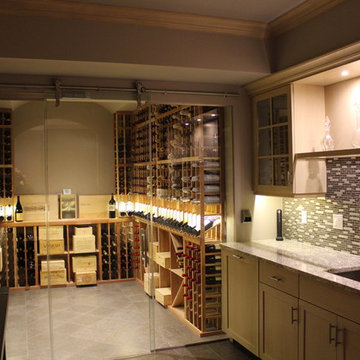
Esempio di una grande cantina classica con pavimento in gres porcellanato, rastrelliere portabottiglie e pavimento grigio
1.588 Foto di cantine con pavimento grigio
3
