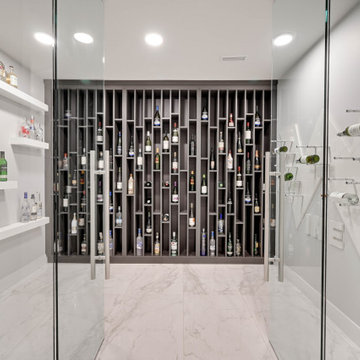400 Foto di cantine con pavimento bianco e pavimento giallo
Filtra anche per:
Budget
Ordina per:Popolari oggi
1 - 20 di 400 foto
1 di 3
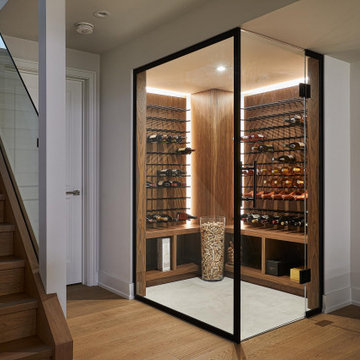
Wine cellar.
Esempio di una piccola cantina con pavimento in gres porcellanato, rastrelliere portabottiglie e pavimento bianco
Esempio di una piccola cantina con pavimento in gres porcellanato, rastrelliere portabottiglie e pavimento bianco
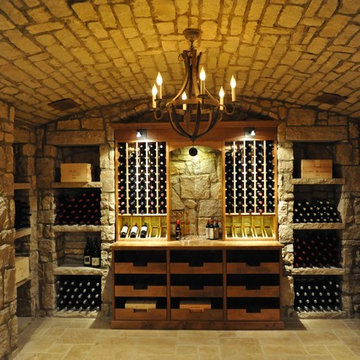
This 1000+ Bottle, glass enclosed, custom wine cellar was built in Memphis, Tennessee using custom stain and finish and Maple wine racking. This beautiful, almost mid century looking wine room utilizes a 1 ton fully ducted wine guardian cooling system. Vintage Cellars made sure to oversize this cooling unit in this particular wine storage space due to the large glass doors the client wished to incorporate into the space. What a showpiece wine room this space is!
This space also had custom stonework built into which the wine racking was placed. The accentuated lighting adds that extra kick to this walk in wine cellar.
Vintage Cellars has built gorgeous custom wine cellars and wine storage rooms across the United States and World for over 25 years. We are your go-to business for anything wine cellar and wine storage related! Whether you're interested in a wine closet, wine racking, custom wine racks, a custom wine cellar door, or a cooling system for your existing space, Vintage Cellars has you covered!
We carry all kinds of wine cellar cooling and refrigeration systems, incuding: Breezaire, CellarCool, WhisperKool, Wine Guardian, CellarPro and Commercial systems.
We also carry many types of Wine Refrigerators, Wine Cabinets, and wine racking types, including La Cache, Marvel, N'Finity, Transtherm, Vinotheque, Vintage Series, Credenza, Walk in wine rooms, Climadiff, Riedel, Fontenay, and VintageView.
Vintage Cellars also does work in many styles, including Contemporary and Modern, Rustic, Farmhouse, Traditional, Craftsman, Industrial, Mediterranean, Mid-Century, Industrial and Eclectic.
Some locations we cover often include: San Diego, Rancho Santa Fe, Corona Del Mar, Del Mar, La Jolla, Newport Beach, Newport Coast, Huntington Beach, Del Mar, Solana Beach, Carlsbad, Orange County, Beverly Hills, Malibu, Pacific Palisades, Santa Monica, Bel Air, Los Angeles, Encinitas, Cardiff, Coronado, Manhattan Beach, Palos Verdes, San Marino, Ladera Heights, Santa Monica, Brentwood, Westwood, Hancock Park, Laguna Beach, Crystal Cove, Laguna Niguel, Torrey Pines, Thousand Oaks, Coto De Caza, Coronado Island, San Francisco, Danville, Walnut Creek, Marin, Tiburon, Hillsborough, Berkeley, Oakland, Napa, Sonoma, Agoura Hills, Hollywood Hills, Laurel Canyon, Sausalito, Mill Valley, San Rafael, Piedmont, Paso Robles, Carmel, Pebble Beach
Contact Vintage Cellars today with any of your Wine Cellar needs!
(800) 876-8789
Vintage Cellars
904 Rancheros Drive
San Marcos, California 92069
(800) 876-8789
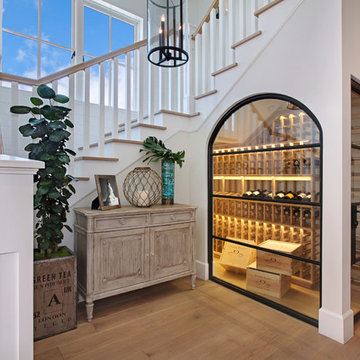
Jeri Koegel
Immagine di una cantina stile marinaro con pavimento in legno massello medio, rastrelliere portabottiglie e pavimento giallo
Immagine di una cantina stile marinaro con pavimento in legno massello medio, rastrelliere portabottiglie e pavimento giallo
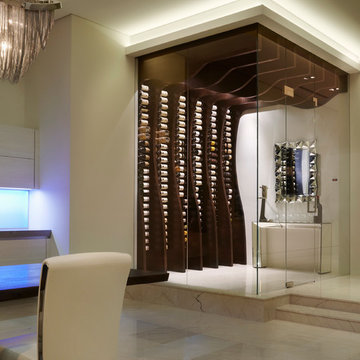
Brantley Photography
Ispirazione per una cantina minimal con portabottiglie a vista e pavimento bianco
Ispirazione per una cantina minimal con portabottiglie a vista e pavimento bianco
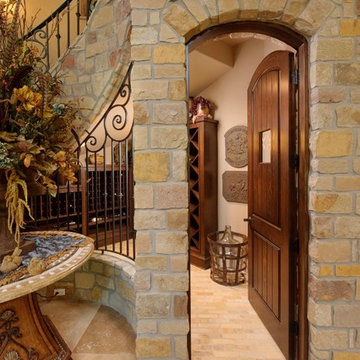
Bruce Glass Photography
Ispirazione per una cantina mediterranea con portabottiglie a scomparti romboidali, pavimento in mattoni e pavimento giallo
Ispirazione per una cantina mediterranea con portabottiglie a scomparti romboidali, pavimento in mattoni e pavimento giallo
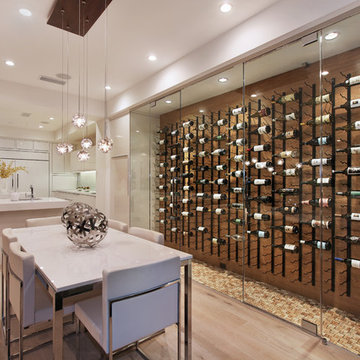
Photography by Jeri Koegel
Ispirazione per una cantina design con portabottiglie a vista e pavimento giallo
Ispirazione per una cantina design con portabottiglie a vista e pavimento giallo
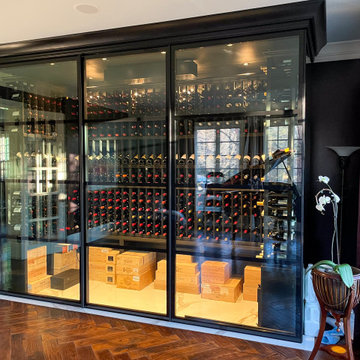
Idee per una grande cantina tradizionale con pavimento in gres porcellanato, portabottiglie a vista e pavimento bianco

Custom built Wine Cellar with Douglas Fir Backing and LED surround lighting.
Foto di una piccola cantina design con pavimento in gres porcellanato, rastrelliere portabottiglie e pavimento bianco
Foto di una piccola cantina design con pavimento in gres porcellanato, rastrelliere portabottiglie e pavimento bianco
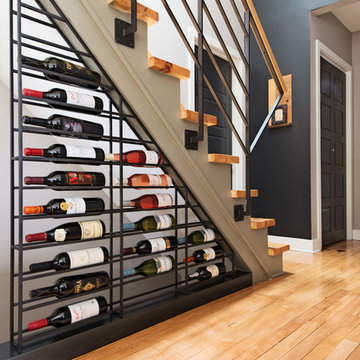
All Rights Reserved David Giral
Idee per una cantina minimal con parquet chiaro, rastrelliere portabottiglie e pavimento giallo
Idee per una cantina minimal con parquet chiaro, rastrelliere portabottiglie e pavimento giallo
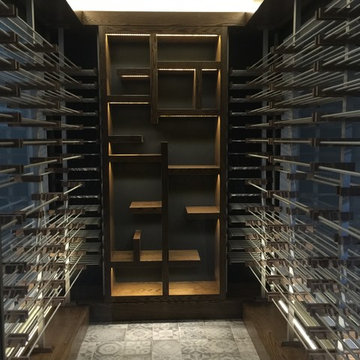
Immagine di una cantina design di medie dimensioni con rastrelliere portabottiglie, pavimento con piastrelle in ceramica e pavimento bianco
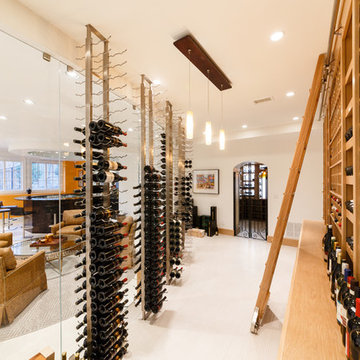
Glass radius cellar with seamless glass and ducted cooling system. This is one of two cellars..front wine room is moder design with metal wine racks and white oak wooden racks, Library ladder,custom wrought iron gates and tuscan black walnut wine racks in back room
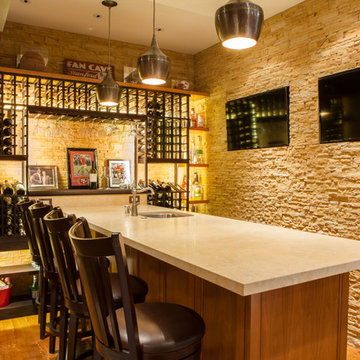
Basement wet bar with beach wood cabinets, stone veneer, wine rack with LED tape lights, and integrated AV system.
Build: EBCON Corporation
Design: Inna Quoshek - IQ Interiors
Photography: Kelly Huang w/Studio Kelley
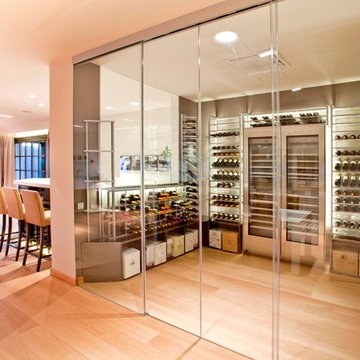
by DC
Immagine di una cantina contemporanea di medie dimensioni con parquet chiaro, rastrelliere portabottiglie e pavimento giallo
Immagine di una cantina contemporanea di medie dimensioni con parquet chiaro, rastrelliere portabottiglie e pavimento giallo
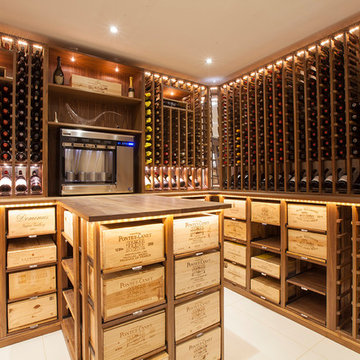
Spec:
To turn an under-used storage space into a climate controlled wine cellar and to compliment the current entrance hallway and interior aesthetic.
Capacity:
Up to 2800 bottles
Features:
Bespoke made black walnut entrance door and glass frame viewing into a black walnut wine rack system housing 6 and 12 bottle standard cases, wine cubes and acrylic bottle displays for both standard and large wine storage. All black walnut was oil finished and case racks were fitted with chrome handles. A tasting station was fitted off the back wall to accommodate an enomatic wine dispenser. Spot light and LED lighting throughout. Ceiling mounted and ducted climate control system. Decoration throughout, with careful attention given to seamlessly match existing hall floor tiles.
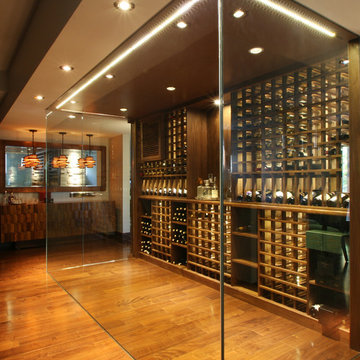
Custom Wine Cellar by Papro Consulting - 1-866-651-9229
Esempio di una cantina minimalista con pavimento in legno massello medio, rastrelliere portabottiglie e pavimento giallo
Esempio di una cantina minimalista con pavimento in legno massello medio, rastrelliere portabottiglie e pavimento giallo
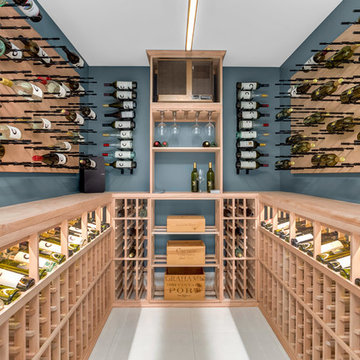
Acclimated wine room feature Sonos sound.
Immagine di una grande cantina contemporanea con pavimento con piastrelle in ceramica, rastrelliere portabottiglie e pavimento bianco
Immagine di una grande cantina contemporanea con pavimento con piastrelle in ceramica, rastrelliere portabottiglie e pavimento bianco
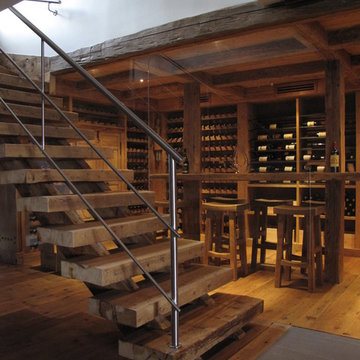
www.LBGB.ca
Foto di una cantina stile rurale con pavimento in legno massello medio, rastrelliere portabottiglie e pavimento giallo
Foto di una cantina stile rurale con pavimento in legno massello medio, rastrelliere portabottiglie e pavimento giallo
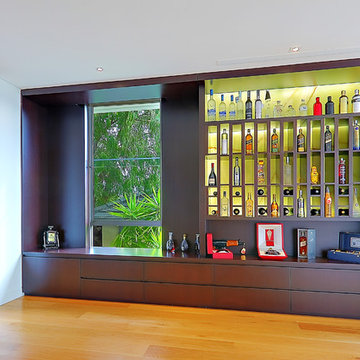
Impala just completed this stunning kitchen! The brief was to design a kitchen with warmth and impressive textures to suit the house which spanned over four levels. The design needed to allow for casual eating in the kitchen, ample preparation and storage areas. Utilitarian bench tops were selected for the preparation zones on the island and adjacent to the cooktop. A thick recycled timber slab was installed for the lowered eating zone and a stunning transparent marble for the splashback and display niche. Joinery was manufactured from timber veneer and polyurethane. Critical to the modern, sleek design was that the kitchen had minimum handles. Two handles were used on the larger doors for the fridge and lift-up cabinet which concealed the microwave. To balance the design, decorative timber panels were installed on the ceiling over the island. As storage was also a priority, a walk in pantry was installed which can be accessed at the far left by pushing a timber veneer panel.
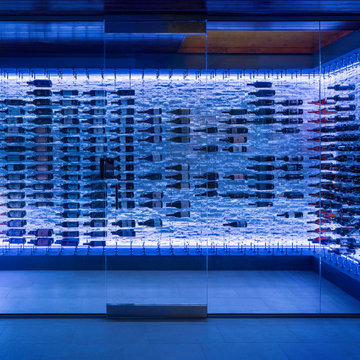
Rodwin Architecture & Skycastle Homes
Location: Boulder, Colorado, USA
Interior design, space planning and architectural details converge thoughtfully in this transformative project. A 15-year old, 9,000 sf. home with generic interior finishes and odd layout needed bold, modern, fun and highly functional transformation for a large bustling family. To redefine the soul of this home, texture and light were given primary consideration. Elegant contemporary finishes, a warm color palette and dramatic lighting defined modern style throughout. A cascading chandelier by Stone Lighting in the entry makes a strong entry statement. Walls were removed to allow the kitchen/great/dining room to become a vibrant social center. A minimalist design approach is the perfect backdrop for the diverse art collection. Yet, the home is still highly functional for the entire family. We added windows, fireplaces, water features, and extended the home out to an expansive patio and yard.
The cavernous beige basement became an entertaining mecca, with a glowing modern wine-room, full bar, media room, arcade, billiards room and professional gym.
Bathrooms were all designed with personality and craftsmanship, featuring unique tiles, floating wood vanities and striking lighting.
This project was a 50/50 collaboration between Rodwin Architecture and Kimball Modern
400 Foto di cantine con pavimento bianco e pavimento giallo
1
