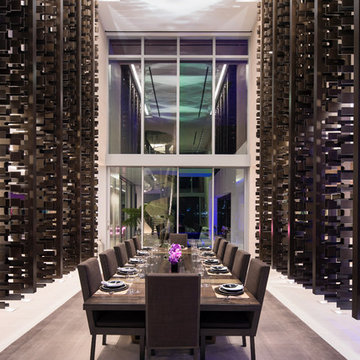427 Foto di cantine con pavimento rosso e pavimento bianco
Filtra anche per:
Budget
Ordina per:Popolari oggi
1 - 20 di 427 foto
1 di 3
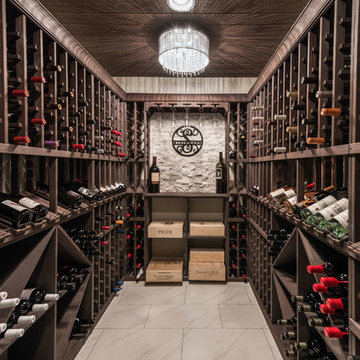
Ann Parris
Foto di una cantina stile rurale con rastrelliere portabottiglie e pavimento bianco
Foto di una cantina stile rurale con rastrelliere portabottiglie e pavimento bianco
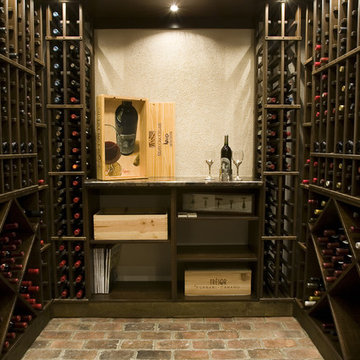
Esempio di una cantina mediterranea con pavimento in mattoni, rastrelliere portabottiglie e pavimento rosso
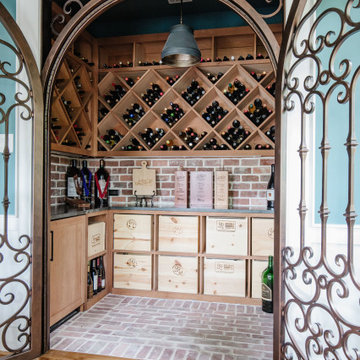
Idee per una cantina country di medie dimensioni con pavimento in mattoni, portabottiglie a scomparti romboidali e pavimento rosso
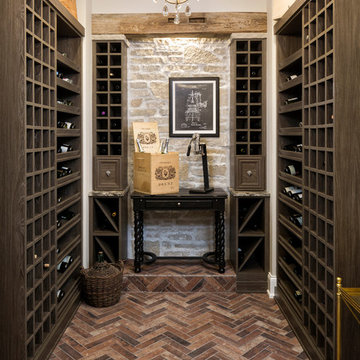
Builder: John Kraemer & Sons | Architecture: Sharratt Design | Landscaping: Yardscapes | Photography: Landmark Photography
Ispirazione per una cantina classica di medie dimensioni con rastrelliere portabottiglie, pavimento in mattoni e pavimento rosso
Ispirazione per una cantina classica di medie dimensioni con rastrelliere portabottiglie, pavimento in mattoni e pavimento rosso
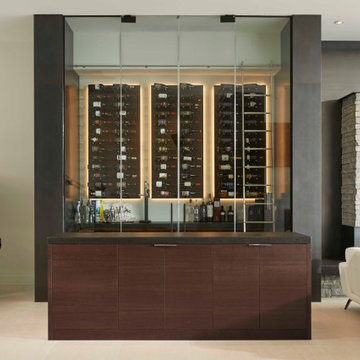
Foto di una cantina minimalista di medie dimensioni con pavimento in gres porcellanato, portabottiglie a vista e pavimento bianco
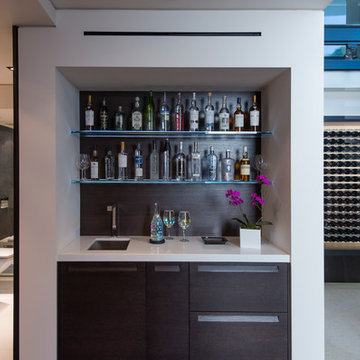
Laurel Way Beverly Hills luxury home wine cellar display & wet bar
Foto di un'ampia cantina minimalista con rastrelliere portabottiglie e pavimento bianco
Foto di un'ampia cantina minimalista con rastrelliere portabottiglie e pavimento bianco
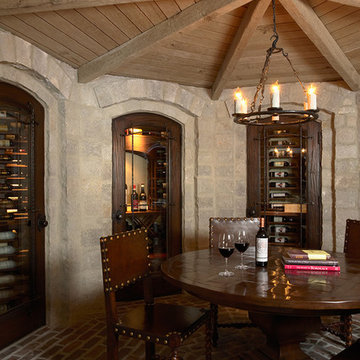
This lower-level wine cellar was designed to capture the essence of an old-world Raskellar, with all the amenities of today's technology. From the locally reclaimed brick floor to the carvernous architecture and rustic furnishings, this space feels like a different place & time. The cleverly designed wine storage behind finger-print activated security panels, makes it the ultimate cellar for a connoisseur.
2011 ASID Award Winning Design
This 10,000 square foot home was built for a family who prized entertaining and wine, and who wanted a home that would serve them for the rest of their lives. Our goal was to build and furnish a European-inspired home that feels like ‘home,’ accommodates parties with over one hundred guests, and suits the homeowners throughout their lives.
We used a variety of stones, millwork, wallpaper, and faux finishes to compliment the large spaces & natural light. We chose furnishings that emphasize clean lines and a traditional style. Throughout the furnishings, we opted for rich finishes & fabrics for a formal appeal. The homes antiqued chandeliers & light-fixtures, along with the repeating hues of red & navy offer a formal tradition.
Of the utmost importance was that we create spaces for the homeowners lifestyle: wine & art collecting, entertaining, fitness room & sauna. We placed fine art at sight-lines & points of interest throughout the home, and we create rooms dedicated to the homeowners other interests.
Interior Design & Furniture by Martha O'Hara Interiors
Build by Stonewood, LLC
Architecture by Eskuche Architecture
Photography by Susan Gilmore
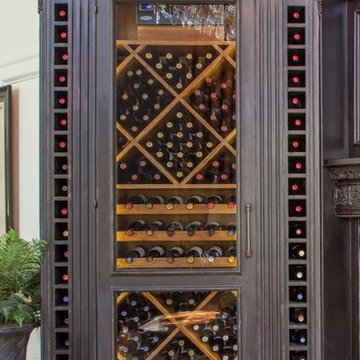
Both wine cabinets were built custom to work in the existing space. Showcasing again the intricate beauty of attentive design. The interior is temperature controlled and hosts diamond bins and custom pullout wine racks. The exterior has intricate detailing and a custom stained finish.
For more information about this project please visit: www.gryphonbuilders.com. Or contact Allen Griffin, President of Gryphon Builders, at 713-939-8005 cell or email him at allen@gryphonbuilders.com
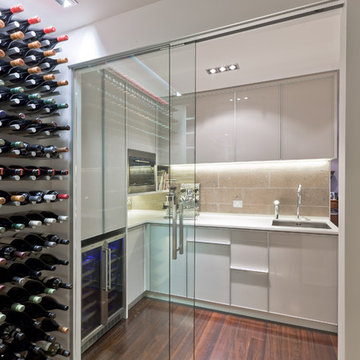
Idee per una piccola cantina minimal con parquet scuro, rastrelliere portabottiglie e pavimento rosso
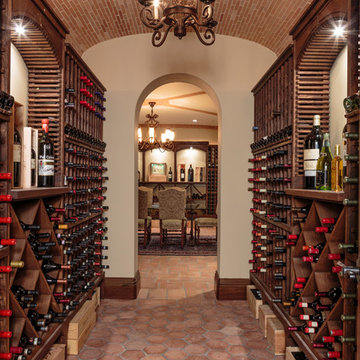
California Homes
Foto di un'ampia cantina mediterranea con pavimento in terracotta, rastrelliere portabottiglie e pavimento rosso
Foto di un'ampia cantina mediterranea con pavimento in terracotta, rastrelliere portabottiglie e pavimento rosso
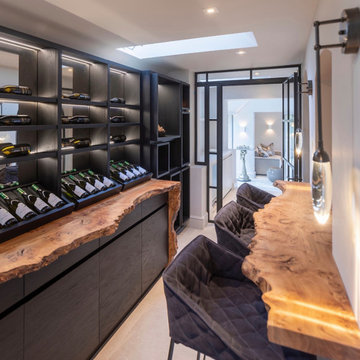
Beautifully bespoke wine room by Janey Butler Interiors featuring black custom made joinery with antique mirror, rare wood waney edge shelf detailing, leather and metal bar stools, bronze pendant lighting and arched crittalll style interior doors.
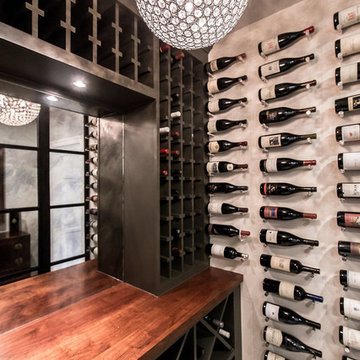
Builder: Oliver Custom Homes
Architect: Witt Architecture Office
Photographer: Casey Chapman Ross
Ispirazione per una grande cantina tradizionale con rastrelliere portabottiglie, pavimento in marmo e pavimento bianco
Ispirazione per una grande cantina tradizionale con rastrelliere portabottiglie, pavimento in marmo e pavimento bianco
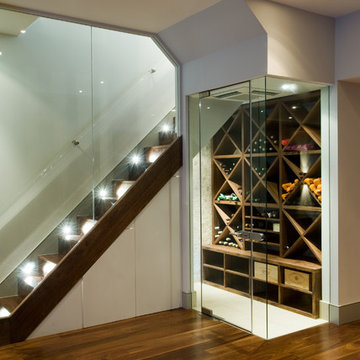
Urban Cape was commissioned by our client to assist with the build of a new basement in their existing home in Battersea.
The brief was to create and design the joinery for a bespoke bar, media unit and wine unit, along with the lighting design and selection of the finishes for the basement and powder room.
The client wanted the interior to exude an aesthetic of drama and sophistication. Being a quite large cavernous area, it was important to incorporate a design that would help to create a sense of warmth and balance the space. The room was planned with a multi-purpose function in mind. Being used for both a children’s play area and alluring entertaining area, the design needed to be versatile and hard wearing whilst still offering a bit of glamour.
Leather was selected for durability, elegance, versatility and timeless aesthetic. Should the client wish to change the style or the furniture in the future, the joinery will continue to blend luxuriously into a contemporary environment or considerably enhance the classic appeal of a residence that is more traditional.
A palate of warm walnut timbers, rich chocolate brown and warm grey shades were chosen. Exquisite dark chocolate leather doors were hand crafted in South Africa for the Bar and Media units. Teaming a large shiny croc print with soft plain leather, walnut veneer and a dark Emperador marble from Spain, the units offer the luxury of a natural product whilst bringing about an absolutely stunning and inimitable look to be enjoyed for years to come!
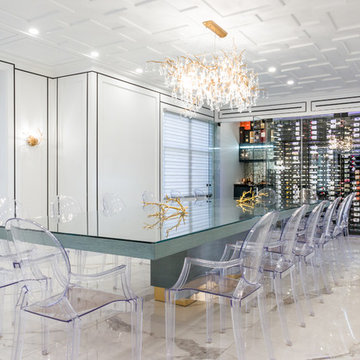
Glass enclosed wine cabinet w modern lighting and climate control...horizontal wine storage and butlers pantry
Immagine di una cantina design di medie dimensioni con pavimento in marmo, portabottiglie a vista e pavimento bianco
Immagine di una cantina design di medie dimensioni con pavimento in marmo, portabottiglie a vista e pavimento bianco
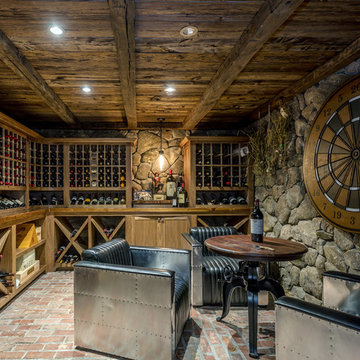
Michael Bowman Photography
Esempio di una cantina stile rurale con pavimento in mattoni, rastrelliere portabottiglie e pavimento rosso
Esempio di una cantina stile rurale con pavimento in mattoni, rastrelliere portabottiglie e pavimento rosso
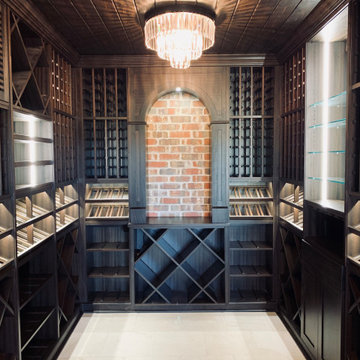
Sapele Mahogany walnut stained cabinets with wooden ceiling and stunning chandelier bring this room to life. Refrigerated wine storage for up to 1000 bottles depending on bottle type.
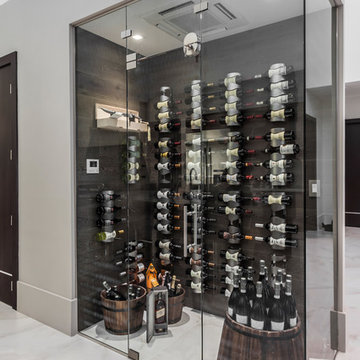
Emilio Collavino
Idee per una cantina design con rastrelliere portabottiglie, pavimento bianco e pavimento in marmo
Idee per una cantina design con rastrelliere portabottiglie, pavimento bianco e pavimento in marmo
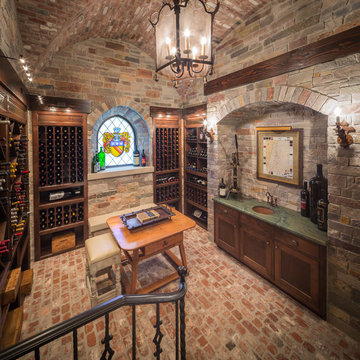
Ispirazione per una cantina tradizionale con pavimento in mattoni, rastrelliere portabottiglie e pavimento rosso
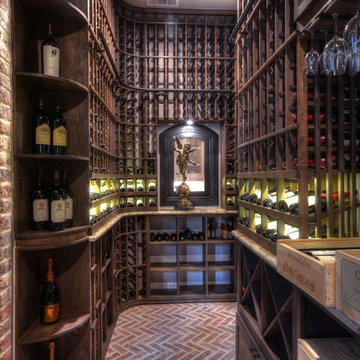
Doors from the kitchen and dining room of a Houston, Texas home lead to this stunning hall of wine. The existing space was modified for a wine cellar cooling system. The knotty alder wine racking accommodates single bottles, display rows, case shelves and diamond bins. A wine cellar ladder and custom wrought iron wine cellar doors finish the space.
427 Foto di cantine con pavimento rosso e pavimento bianco
1
