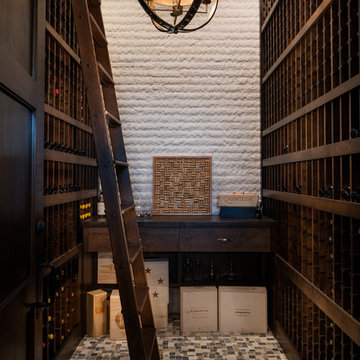2.416 Foto di cantine con pavimento beige e pavimento multicolore
Filtra anche per:
Budget
Ordina per:Popolari oggi
1 - 20 di 2.416 foto
1 di 3
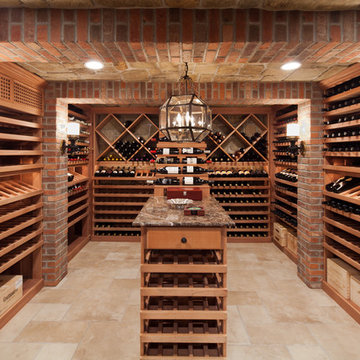
Temperature controlled wine cellar feature brick and stone walls and ceiling and custom mahogany wine racks
Immagine di una grande cantina tradizionale con pavimento in legno massello medio, portabottiglie a vista e pavimento beige
Immagine di una grande cantina tradizionale con pavimento in legno massello medio, portabottiglie a vista e pavimento beige
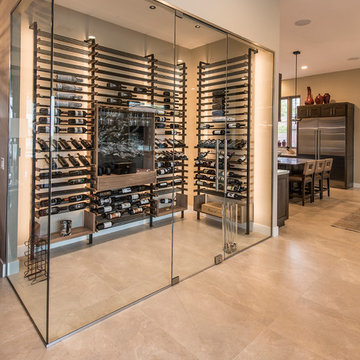
Immagine di una grande cantina contemporanea con portabottiglie a vista, pavimento beige e pavimento in gres porcellanato
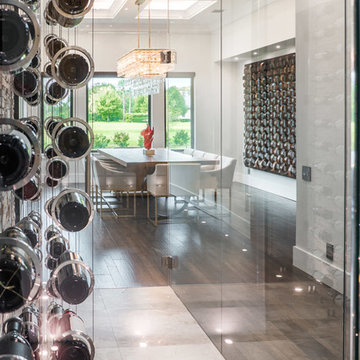
Ispirazione per una piccola cantina design con pavimento beige e portabottiglie a vista
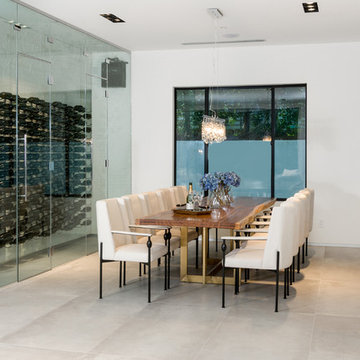
In this home, you'll never have to walk too far for a bottle of wine. Two climate controlled wine cellars hold 1080 total bottles, displayed behind glass for an interactive experience. Both wine displays use Wall Series metal wine racks in 6-foot tall columns and triple deep bottle configuration for max storage capacity. All in Brushed Nickel finish.
Photos by ZenHouse Collective
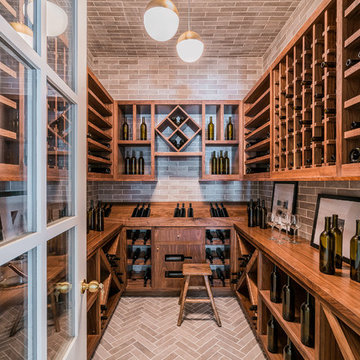
Blake Worthington, Rebecca Duke
Immagine di un'ampia cantina country con pavimento in mattoni, portabottiglie a vista e pavimento beige
Immagine di un'ampia cantina country con pavimento in mattoni, portabottiglie a vista e pavimento beige
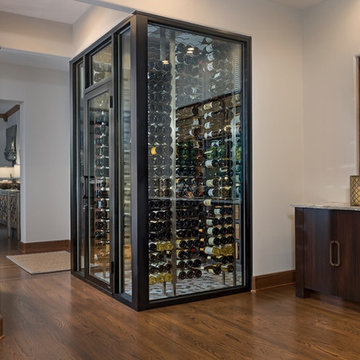
Eric Cucciaioni - Photographer
Esempio di una piccola cantina moderna con pavimento in marmo e pavimento multicolore
Esempio di una piccola cantina moderna con pavimento in marmo e pavimento multicolore
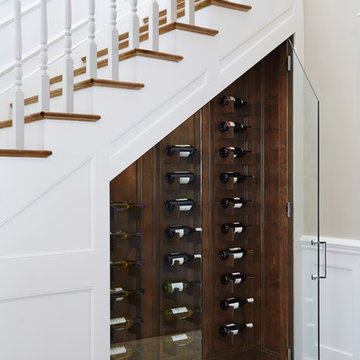
Immagine di una cantina chic di medie dimensioni con pavimento in gres porcellanato, portabottiglie a scomparti romboidali e pavimento beige
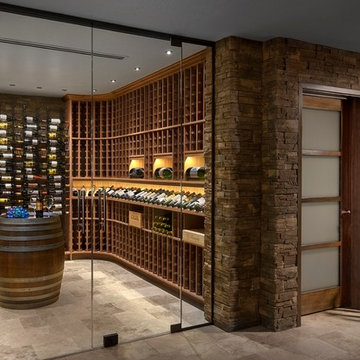
A traditional walk-in room cellar mixed with a contemporary flare. The modernized racking on the back wall is what gives it a combination style. Holding up to 1170 bottles, this walk-in wine room has plenty of space for your wine collection display.
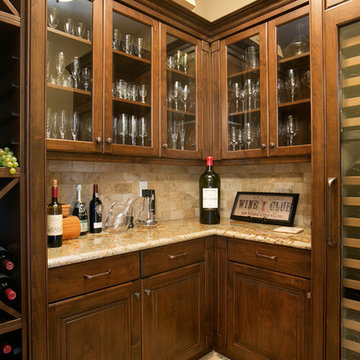
Idee per una piccola cantina chic con pavimento con piastrelle in ceramica, portabottiglie a scomparti romboidali e pavimento beige
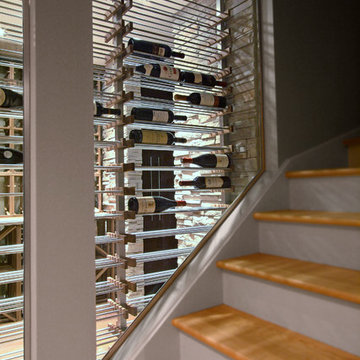
Innovative Wine Cellar Designs is the nation’s leading custom wine cellar design, build, installation and refrigeration firm.
As a wine cellar design build company, we believe in the fundamental principles of architecture, design, and functionality while also recognizing the value of the visual impact and financial investment of a quality wine cellar. By combining our experience and skill with our attention to detail and complete project management, the end result will be a state of the art, custom masterpiece. Our design consultants and sales staff are well versed in every feature that your custom wine cellar will require.
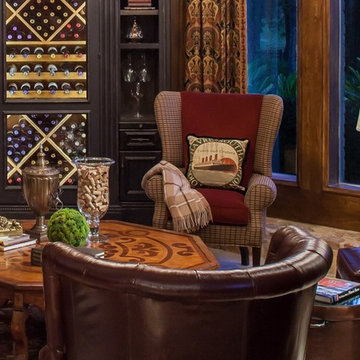
Interior lighting showcases a collection of wine stored in the custom built chilled cabinet and the flawless interior design is an invitation to all to enjoy that wine in style. the custom pullout wine racks, and cabinetry showcase the impeccable functionality with the encompassing beauty of design.
For more information about this project please visit: www.gryphonbuilders.com. Or contact Allen Griffin, President of Gryphon Builders, at 713-939-8005 cell or email him at allen@gryphonbuilders.com
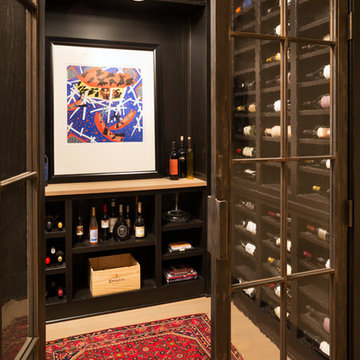
Builder & Interior Selections: Kyle Hunt & Partners, Architect: Sharratt Design Company, Landscape Design: Yardscapes, Photography by James Kruger, LandMark Photography
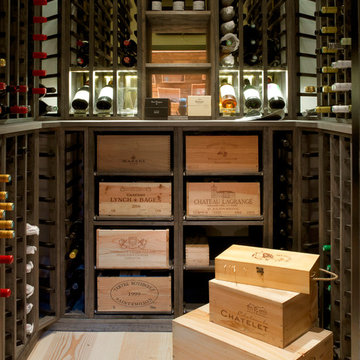
A wine cellar is located off the study, both within the side extension beneath the side passageway.
Photographer: Nick Smith
Idee per una piccola cantina chic con parquet chiaro, rastrelliere portabottiglie e pavimento beige
Idee per una piccola cantina chic con parquet chiaro, rastrelliere portabottiglie e pavimento beige
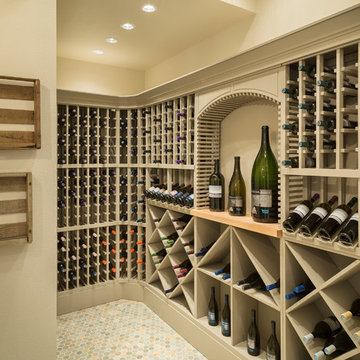
View the house plans at:
http://houseplans.co/house-plans/2472
Photos by Bob Greenspan
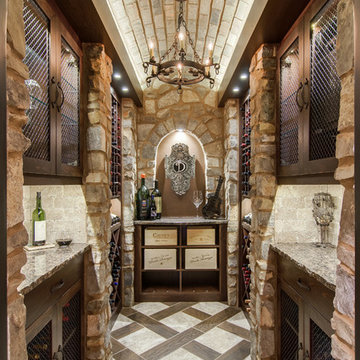
Here are a few of the elements i used to create this one of a kind Closet converted into a custom wine cellar.
Refrigerated wine cellar, Iron wine cellar door with insulated glass, Custom made wine racks, Custom made wine cabinetry, Hand chisled stone columns, Lighted wine bottle displays, Lighted Art niche, Vaulted barrel brick ceiling, Hand made wood beams, Cellar Pro split cooling system.
All photo's are copyrights of GERMANO WINE CELLARS 2013 -Garett Buell / Showcase photographers
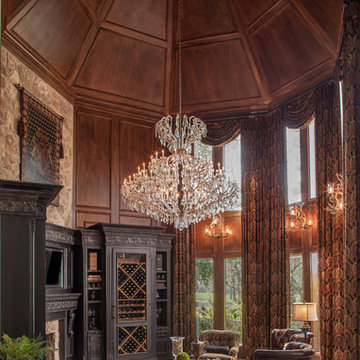
First & second floor windows to the right of the fireplace were blacked out on the inside to create a space for the new wine cabinets. Room definition was created by adding 14" drop beam to the ceiling and trimmed to match the homes current trim throughout the house. False beams were added to the ceiling along with recessed rope lighting. The original lighting was rearranged and the custom chilled wine cabinets and fireplace mantel were installed. It all came together to create a grand yet intimate room. For more information about this project please visit: www.gryphonbuilders.com. Or contact Allen Griffin, President of Gryphon Builders, at 713-939-8005 or email him at allen@gryphonbuilders.com
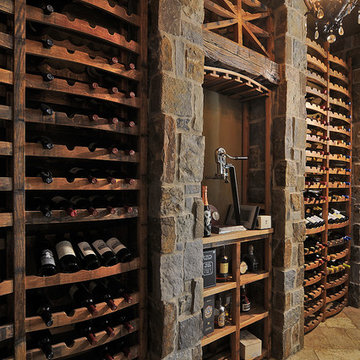
Innovative Wine Cellar Designs is the nation’s leading custom wine cellar design, build, installation and refrigeration firm.
As a wine cellar design build company, we believe in the fundamental principles of architecture, design, and functionality while also recognizing the value of the visual impact and financial investment of a quality wine cellar. By combining our experience and skill with our attention to detail and complete project management, the end result will be a state of the art, custom masterpiece. Our design consultants and sales staff are well versed in every feature that your custom wine cellar will require.
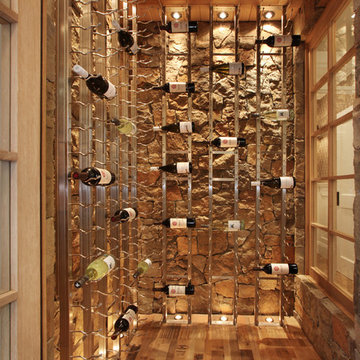
Architect: Brandon Architects Inc.
Contractor/Interior Designer: Patterson Construction, Newport Beach, CA.
Photos by: Jeri Keogel
Esempio di una cantina costiera con pavimento in legno massello medio, portabottiglie a vista e pavimento beige
Esempio di una cantina costiera con pavimento in legno massello medio, portabottiglie a vista e pavimento beige
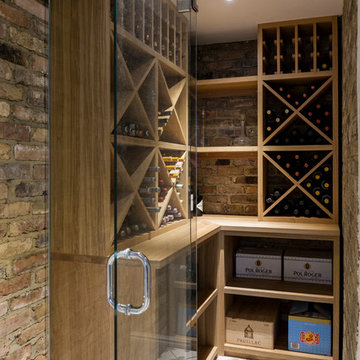
Chris Snook
Esempio di una cantina design di medie dimensioni con portabottiglie a scomparti romboidali e pavimento multicolore
Esempio di una cantina design di medie dimensioni con portabottiglie a scomparti romboidali e pavimento multicolore
2.416 Foto di cantine con pavimento beige e pavimento multicolore
1
