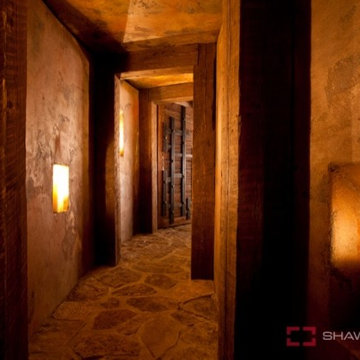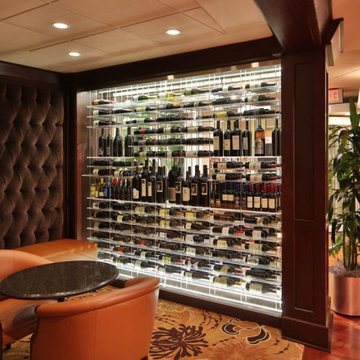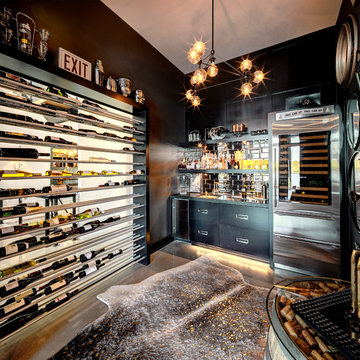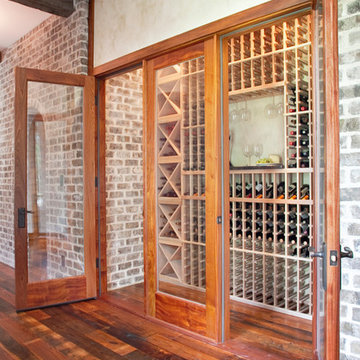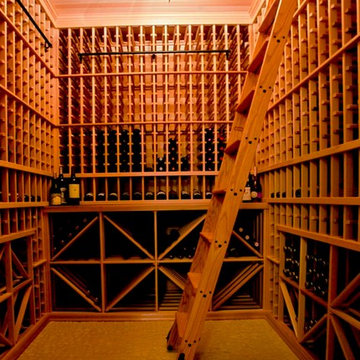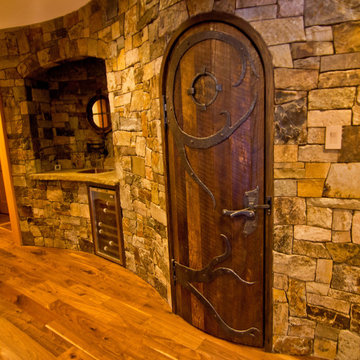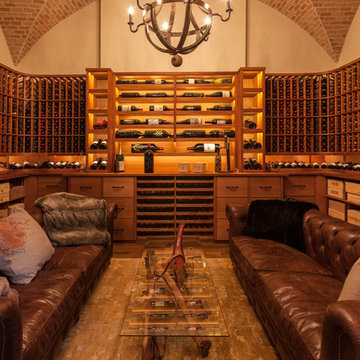4.445 Foto di cantine color legno
Filtra anche per:
Budget
Ordina per:Popolari oggi
21 - 40 di 4.445 foto
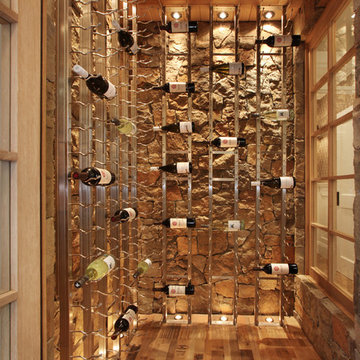
Architect: Brandon Architects Inc.
Contractor/Interior Designer: Patterson Construction, Newport Beach, CA.
Photos by: Jeri Keogel
Esempio di una cantina costiera con pavimento in legno massello medio, portabottiglie a vista e pavimento beige
Esempio di una cantina costiera con pavimento in legno massello medio, portabottiglie a vista e pavimento beige
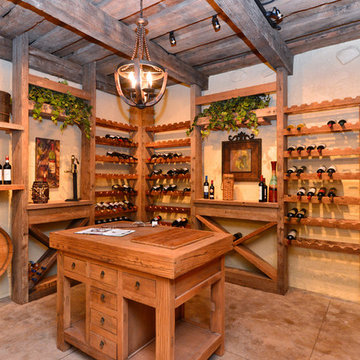
ReFocus
Ispirazione per una cantina country di medie dimensioni con portabottiglie a vista
Ispirazione per una cantina country di medie dimensioni con portabottiglie a vista
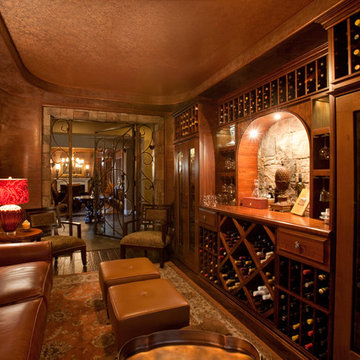
We converted a seldom used dining room into an intimate wine room using warm wood tones, rich caramel leather sofa and silk drapery. With the stone accents, hand-scraped wood flooring and venetian plaster on the walls and ceiling, this room has the ultimate in finishes. The client now uses this room much more frequently as a secondary living room.
Photography by Nils Becker
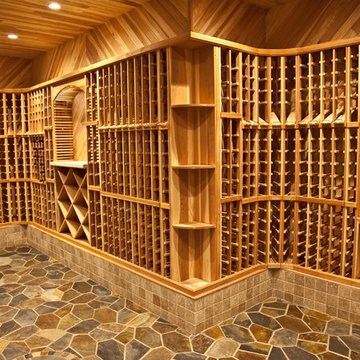
Did you know? As one of the USA's premier wine cellar manufacturers we have had the privilege to work with tens of thousands of customers just like you. No project is too small. Our wine cellars can be found in finer homes, businesses, clubs and restaurants across the globe.
Love your wine? Love your cellar!
Our mission is to create affordable wine cellars that let the unique personality of their owner shine through.
Our design team embraces a true passion for storing and displaying wine, and our wine loving staff is eager to get started on your cellar project today.
Just tell us what you want - in 3 days or less you will have a beautiful 3D rendering of your project.
To top it off, it's free and includes revisions so you'll know it's perfect before you buy.
Need ideas? View completed cellars here:
http://www.wineracksamerica.com/gallery/index.php
http://www.houzz.com/projects/92317/Unique-Wine-Cellar-Ideas
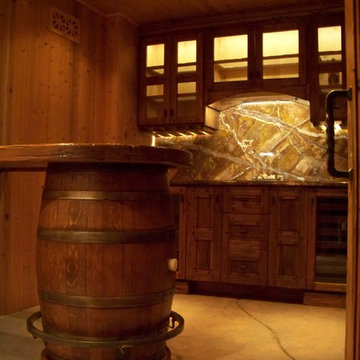
Custom wine racks, heavily distressed, old world style. Custom Wine barrel table, Ladder, Cigar Humidor, Doors, Handrail, Ladder Rail, Cabinets, Hand carved air vents and much more.
by Skiby & Sons custom woodworking.
photo by KJ Skiby
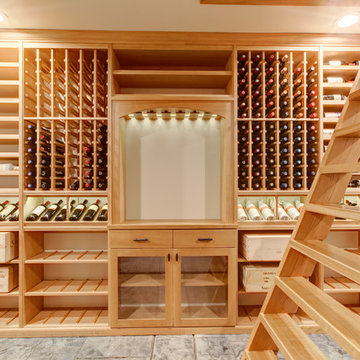
Our homeowner wanted a hidden entrance to his personal wine cellar for a few reasons: He wanted something that was different than would usually see, he wanted to have his entire collection at home, rather than in a storage facility, and he thought it was a cool idea.
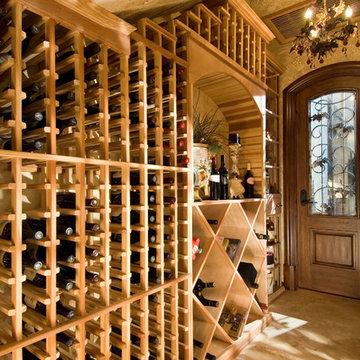
Kevin Williams Construction builds the finest, truly custom homes in Southwest Florida.
Esempio di una cantina tropicale con rastrelliere portabottiglie
Esempio di una cantina tropicale con rastrelliere portabottiglie
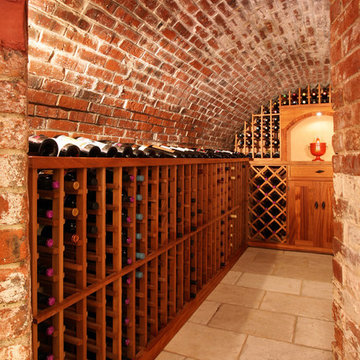
Photographed by Kimberly Hallen
Ispirazione per una cantina rustica con pavimento in travertino e rastrelliere portabottiglie
Ispirazione per una cantina rustica con pavimento in travertino e rastrelliere portabottiglie
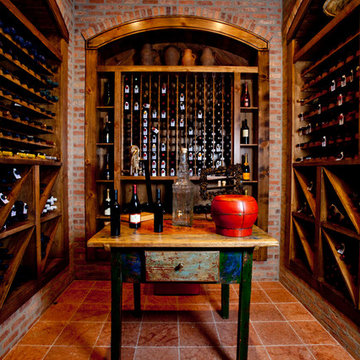
Esempio di una cantina american style di medie dimensioni con rastrelliere portabottiglie
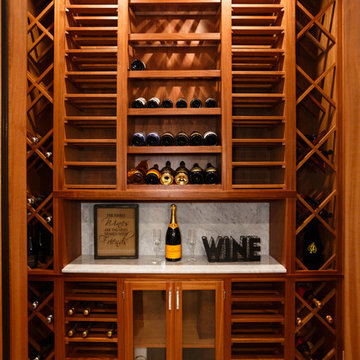
Modern design for this custom wine cellar for one of the NY Jets best D'Brickashaw Ferguson. Sapele wine racks with clean lines and clear finish. Custom cabinets complete the wine room.

The owners requested a Private Resort that catered to their love for entertaining friends and family, a place where 2 people would feel just as comfortable as 42. Located on the western edge of a Wisconsin lake, the site provides a range of natural ecosystems from forest to prairie to water, allowing the building to have a more complex relationship with the lake - not merely creating large unencumbered views in that direction. The gently sloping site to the lake is atypical in many ways to most lakeside lots - as its main trajectory is not directly to the lake views - allowing for focus to be pushed in other directions such as a courtyard and into a nearby forest.
The biggest challenge was accommodating the large scale gathering spaces, while not overwhelming the natural setting with a single massive structure. Our solution was found in breaking down the scale of the project into digestible pieces and organizing them in a Camp-like collection of elements:
- Main Lodge: Providing the proper entry to the Camp and a Mess Hall
- Bunk House: A communal sleeping area and social space.
- Party Barn: An entertainment facility that opens directly on to a swimming pool & outdoor room.
- Guest Cottages: A series of smaller guest quarters.
- Private Quarters: The owners private space that directly links to the Main Lodge.
These elements are joined by a series green roof connectors, that merge with the landscape and allow the out buildings to retain their own identity. This Camp feel was further magnified through the materiality - specifically the use of Doug Fir, creating a modern Northwoods setting that is warm and inviting. The use of local limestone and poured concrete walls ground the buildings to the sloping site and serve as a cradle for the wood volumes that rest gently on them. The connections between these materials provided an opportunity to add a delicate reading to the spaces and re-enforce the camp aesthetic.
The oscillation between large communal spaces and private, intimate zones is explored on the interior and in the outdoor rooms. From the large courtyard to the private balcony - accommodating a variety of opportunities to engage the landscape was at the heart of the concept.
Overview
Chenequa, WI
Size
Total Finished Area: 9,543 sf
Completion Date
May 2013
Services
Architecture, Landscape Architecture, Interior Design
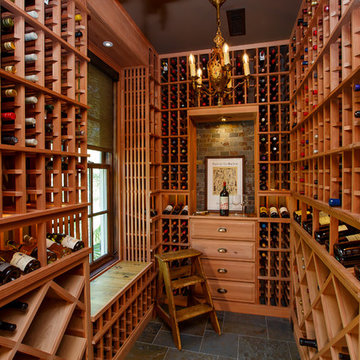
Photos by: Michael Cyra of PhotoGraphics Photography
kiawahislandphoto.com
Ispirazione per una cantina stile marino con rastrelliere portabottiglie e pavimento grigio
Ispirazione per una cantina stile marino con rastrelliere portabottiglie e pavimento grigio
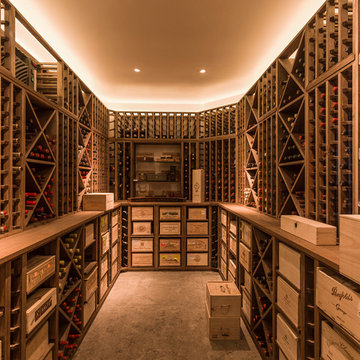
Mel Yates
Foto di una cantina minimal di medie dimensioni con pavimento in cemento, portabottiglie a scomparti romboidali e pavimento grigio
Foto di una cantina minimal di medie dimensioni con pavimento in cemento, portabottiglie a scomparti romboidali e pavimento grigio
4.445 Foto di cantine color legno
2
