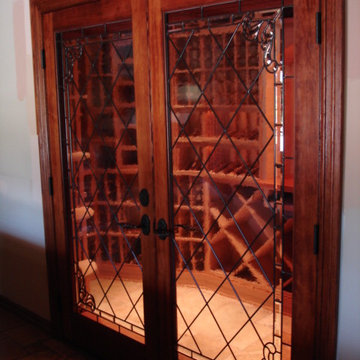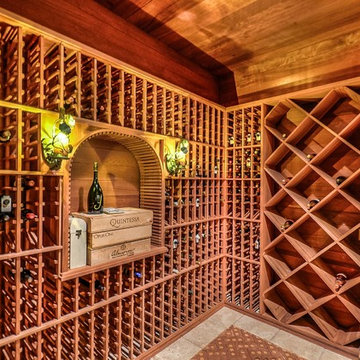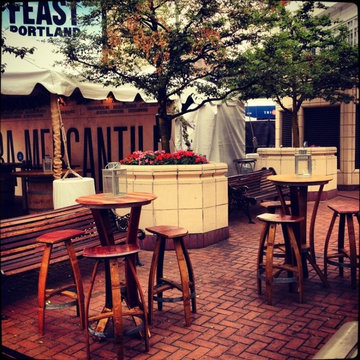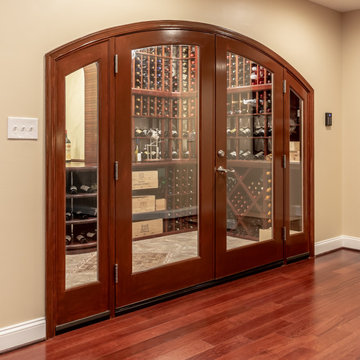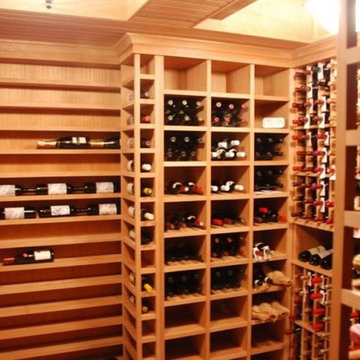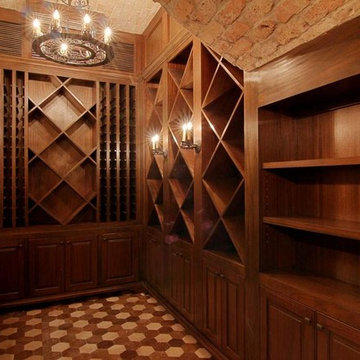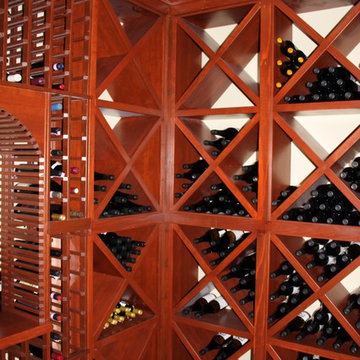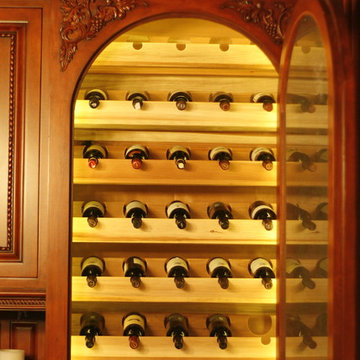939 Foto di cantine classiche rosse
Filtra anche per:
Budget
Ordina per:Popolari oggi
81 - 100 di 939 foto
1 di 3
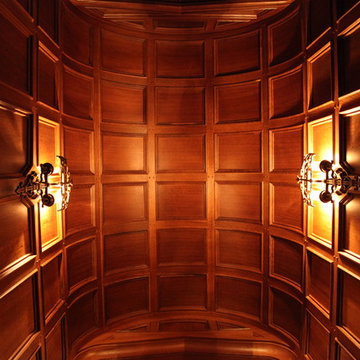
My clients had always been inspired by the grand Tudor Revival homes of the early 20th century and commissioned Hull Historical to recreate the authentic custom millwork, paneling and doors for their new Tudor Revival home. Our inspiration came from 2 great English homes, Stan Hywett, a great Tudor Revival home in Ohio, built for the founder of Goodyear Tires. Also, the Woodbine Mansion, built in 1911 for the son of the Pabst Brewing Company. We were fortunate to purchase three rooms of architectural millwork from the woodbine home, which was originally fabricated by the Huber Company of New York. Upon completion of this project, the architectural salvage comprised 15% of the final quantity of paneling installed. The remainder was custom fabricated by Hull Historical at our shop in Fort Worth, TX and installed at the clients home.
The commission, based on historic precedent, constituted antique paneling on the main floor, beamed ceilings and all the doors in the home. The new paneling, including the kitchen cabinetry is made from a combination of new quarter-sawn white oak and antique white oak salvaged from old barns and buildings. All the oak was fumed in an ammonia-filled chamber to produce a cocoa color and deep feel giving the millwork rough character and a timeless look that my client loved.
The millwork also served to give the home a hierarchy, with simple paneling combined with board and batten doors downstairs, then more ornate paneling, with carvings on the main floor. Additionally, the main floor features mostly 8 and 10 panel doors. All woodwork was hand-pegged with oak pegs. Some of the paneling features a unique Mason’s Miter, a historic joinery technique inspired from stone work.
For more information on residential renovation and new construction projects by Hull Historical, visit http://brenthullcompanies.com/residential.html
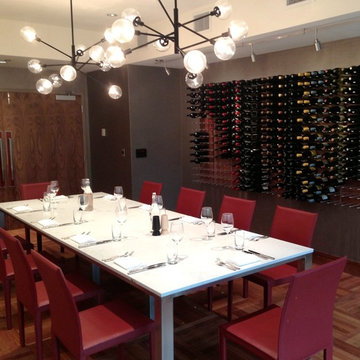
Transform your wine collection into wall art. STACT is modular, flexible, sleek, and sexy. It's the perfect way to enhance your space, celebrating your wine collection. Mix and match the space-saving STACT wine storage panels to create your own unique design. Designed in San Francisco, by 2012 ICFF winning designer, Eric Pfeiffer.
available @ http://www.stact.co
$129+ ea
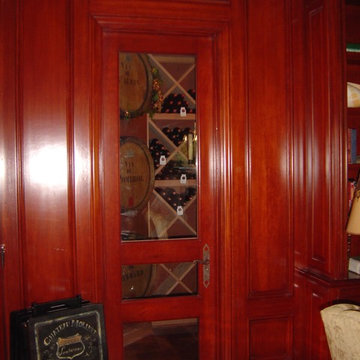
This was once an office in our Laguna Beach, CA client's home which we converted into a beautiful wine cellar.
Custom Wine Cellar Orange County . Newport Beach, CA. Corona Del Mar, CA. Laguna Beach, CA. Dana Point, CA. San Clemente, CA. Kathleen Valentini
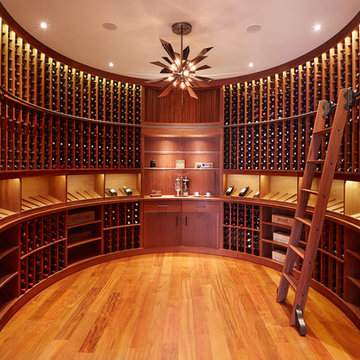
Traditional wine cellar designed and built by world leader in wine cellaring, Genuwine Cellars - incorporating Wine Guardian cooling unit.
Idee per una cantina tradizionale di medie dimensioni con parquet chiaro e rastrelliere portabottiglie
Idee per una cantina tradizionale di medie dimensioni con parquet chiaro e rastrelliere portabottiglie
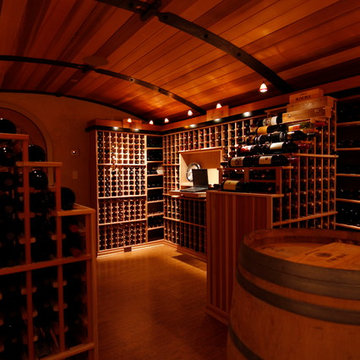
A wine cellar that literally takes your breath away when you walk through the door. The Barrel ceiling with custom forged staves takes you inside the barrel. The Waterfall racking on both sides gives dimension to the room with a wine barrel as the focal point. The lighting valance around the room supports the lighting which illuminates that warm glow. A cork floor provides a unique look as well as protection for those bottles that may accidentally fall. The back of the custom door was completely covered by corks. The pull out computer drawer supports the computer inventory system attached to the individual metal wine tags attached to the racking. Photo taken by Inviniti Cellar Design
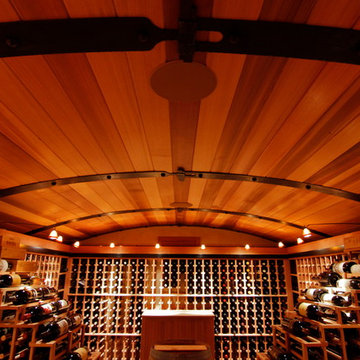
A wine cellar that literally takes your breath away when you walk through the door. The Barrel ceiling with custom forged staves takes you inside the barrel. The Waterfall racking on both sides gives dimension to the room with a wine barrel as the focal point. The lighting valance around the room supports the lighting which illuminates that warm glow. A cork floor provides a unique look as well as protection for those bottles that may accidentally fall. The back of the custom door was completely covered by corks. The pull out computer drawer supports the computer inventory system attached to the individual metal wine tags attached to the racking. Photo taken by Inviniti Cellar Design
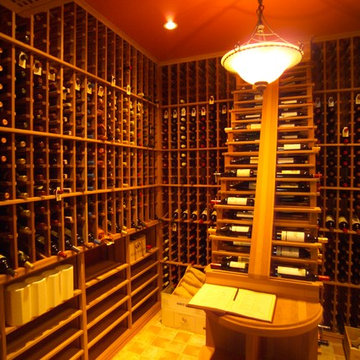
Mahogany wine cellar, temperature and humidity controlled, with a capacity of over 750 bottles.
Esempio di un'ampia cantina chic con pavimento in gres porcellanato e rastrelliere portabottiglie
Esempio di un'ampia cantina chic con pavimento in gres porcellanato e rastrelliere portabottiglie
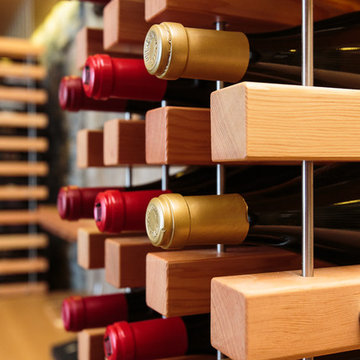
A striking blend of stone, steel and wood elements combine in this refreshingly contemporary wine cellar. The light natural palette is reflected in the Douglas fir blocks for the focal piece, our VINIUM wine racking system. The inclusion of wine pegs against rustic tile accent walls, allowing for full label view, gives the displayed bottles a floating effect. Finished with a barrel ceiling of reclaimed cooperage, it is a warm and unique retreat.
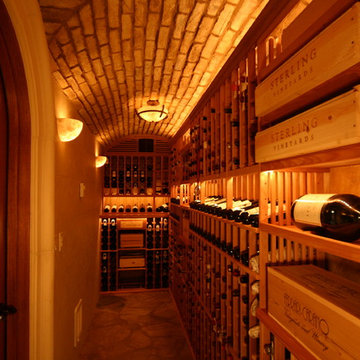
Idee per una cantina tradizionale di medie dimensioni con pavimento con piastrelle in ceramica, rastrelliere portabottiglie e pavimento grigio
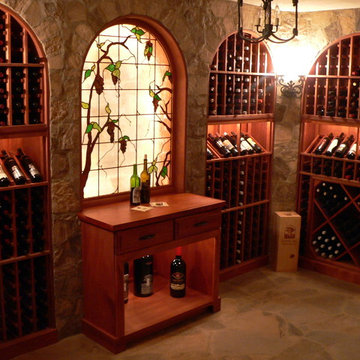
Custom designed wine cellar with stone surround. Design & photo by J Maness.
Ispirazione per una cantina classica
Ispirazione per una cantina classica
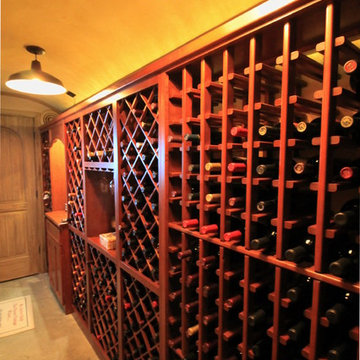
Ispirazione per una cantina classica di medie dimensioni con pavimento in cemento, portabottiglie a scomparti romboidali e pavimento grigio
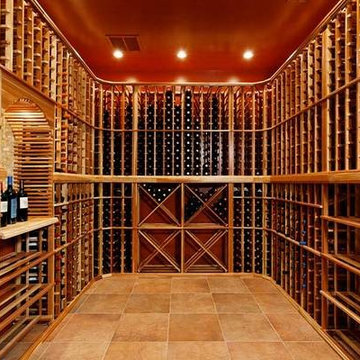
2011 NARI CAPITAL COTY FINALIST AWARD WINNER/2012 NATIONAL NARI COTY SOUTHEAST REGIONAL AWARD WINNER
This creative design involved converting a plain basement storage space into a wine cellar and tasting room for a couple that is changing their basement over to an adult “play” space. The basement already has a movie theater, exercise room, and a game table. They had been visiting local wineries and collecting for a future wine cellar of their own and now was the time.
The design needed to work around the existing ductwork for the main level, tie into the electrical panel and HVAC system, move the hot water heater and furnace with associated ductwork, and hide the sump pump in the corner. It also included an upgraded look to the cabinetry and shelving. The space needed to be insulated and waterproofed to maintain constant temperature.
The remodel connected to the existing electrical system, adding a split cooling system to their existing HVAC. The HVAC for the cellar has its own ductwork and compressor system, but ties into the existing system for drainage. Cabinetry was modified to conceal the sump pump in the corner, as well as cut to fit around the overhead duct work that cut across the middle of the ceiling. Miniature LED lights were installed along the shelving to give a glow so the labels could be read. The tasting table has a granite top with a barrel curved edge.
Small touches added to the cabinetry and racks make this a custom designed cellar. Textures in the tile pick up on the wood grain of the mahogany racking. The custom insulated door has a frosted design. There are a variety of lights used, all on timer, including the LEDs, recessed and puck lights over the tasting area. The raised tumble limestone and the rest of the design, makes it unique to these homeowners.
939 Foto di cantine classiche rosse
5
