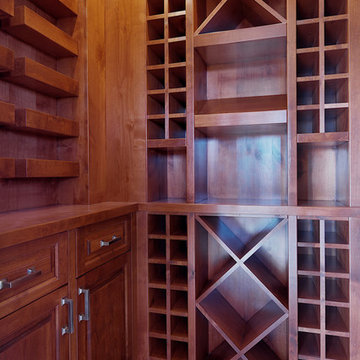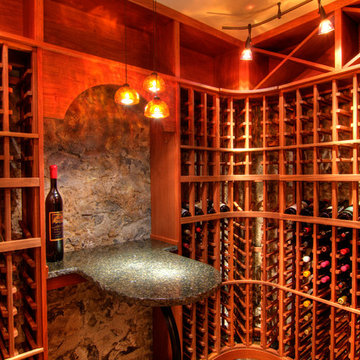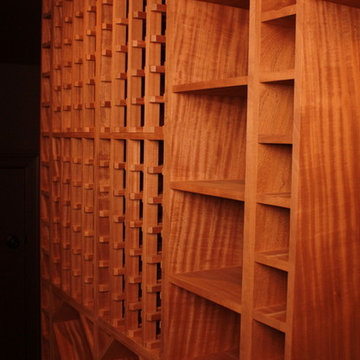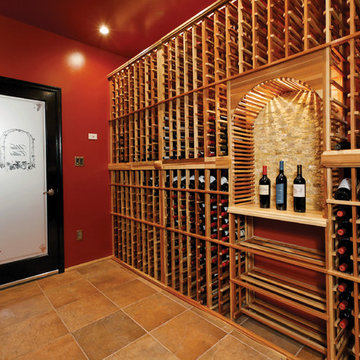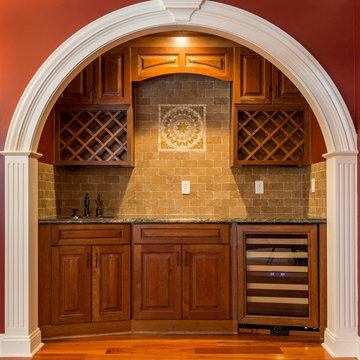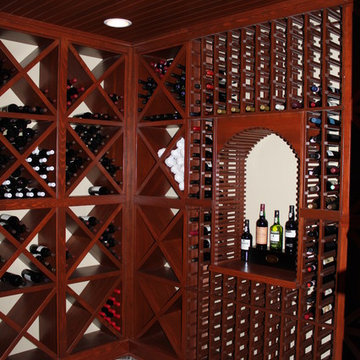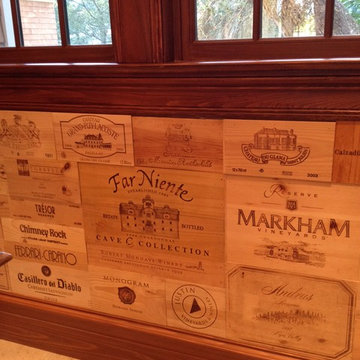939 Foto di cantine classiche rosse
Filtra anche per:
Budget
Ordina per:Popolari oggi
41 - 60 di 939 foto
1 di 3
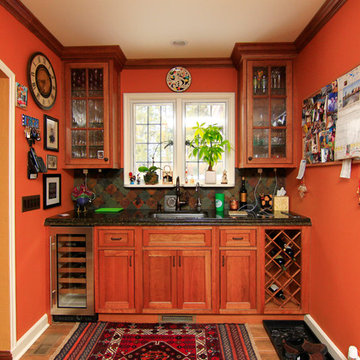
Mid-sized traditional L-shaped kitchen in Wayne, NJ with medium tone wood cabinets, multicolored backsplash, stainless steel appliances, a drop-in sink, an island and black countertops.
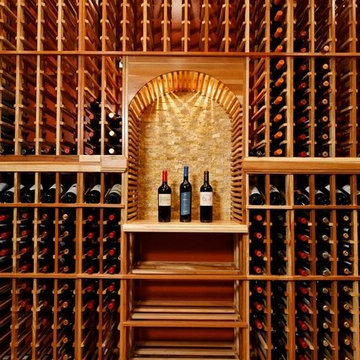
2012 NATIONAL NARI COTY SOUTHEAST REGIONAL AWARD WINNER, RESIDENTIAL INTERIOR SPECIALTY
Scope: Creative design in converting a plain basement storage space into a wine cellar and tasting room for a couple that is changing their basement over to an adult “play” space. The basement already has a movie theater, exercise room, and a game table. They have been visiting local wineries and collecting for a future wine cellar of their own.
Needed to work around the existing ductwork for the main level, tie into the electrical panel and HVAC system, move the hot water heater and furnace with associated ductwork, and hide the sump pump in the corner. They also wanted an upgraded look in the cabinetry and shelving. The space needed to be insulated and waterproofed to maintain constant temperature.
We connected to the existing electrical system, adding a split cooling system to their existing HVAC. The HVAC for the cellar has its own ductwork and compressor system, but ties into the existing system for drainage. These needed to be routed through the floor joists above. We ordered cabinetry and modified it to conceal the sump pump in the corner, as well as cut the racks to fit around the overhead duct work that cut across the middle of the ceiling. We installed mini LED lights along the shelving to give a glow so the labels could be read. The tasting table is upgraded to granite with a barrel curved edge, and shelving for larger bottles above.
Small touches added to the cabinetry and racks we ordered make this a custom designed cellar. Textures in the tile pick up on the wood grain of the mahogany racking. The custom insulated door has a frosted design. There are a variety of lights used, all on timer, including the LEDs, recessed and puck lights over the tasting area. The raised tumble limestone and the rest of the design, makes it unique to these homeowners.
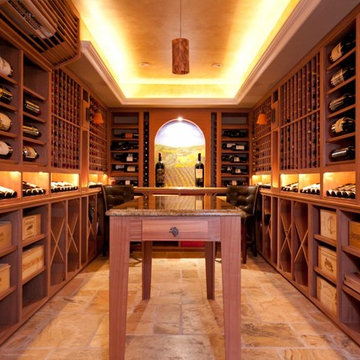
led display lighting...trey ceiling w led lights...and 3000 bottle wine cellar. Ductless split cooling system with tumbled marble floor and tasting table.
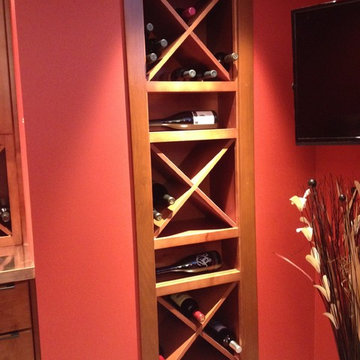
Esempio di una grande cantina tradizionale con portabottiglie a scomparti romboidali
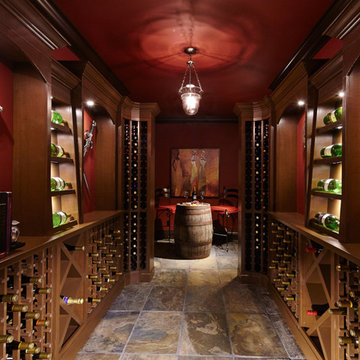
South Surrey wine room
Foto di una cantina chic di medie dimensioni con pavimento in ardesia, portabottiglie a vista e pavimento multicolore
Foto di una cantina chic di medie dimensioni con pavimento in ardesia, portabottiglie a vista e pavimento multicolore
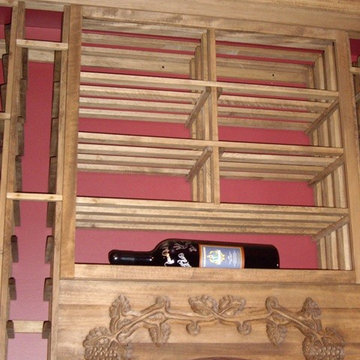
Here is another view of the hand-carved grapevine New Orleans wine cellar design. Isn't it pretty? Above it are horizontal display racks. All is crafted from Mahogany, with an Early American stain and lacquer.
Above the arch display are lattice horizontal wine racks. They accommodate wine in a high reveal fashion.
On both sides of the arch and lattice horizontal display are individual wine racks.
Request a wine cellar design for FREE: http://www.winecellarspec.com/free-3d-drawing/
Wine Cellar Specialists
+1 (972) 454-0480
info@winecellarspec.com
Connect with us on Facebook: https://www.facebook.com/WineCellarSpecialists
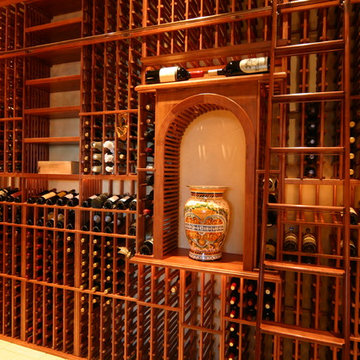
PERRY SIMS PHOTO
CUSTOM WINE CELLAR RACKING WITH ROLLING LADDER
Ispirazione per un'ampia cantina classica con pavimento con piastrelle in ceramica, rastrelliere portabottiglie e pavimento beige
Ispirazione per un'ampia cantina classica con pavimento con piastrelle in ceramica, rastrelliere portabottiglie e pavimento beige
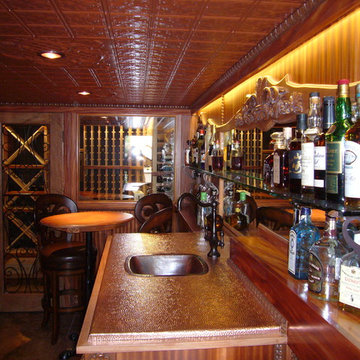
Speakeasy bar and wine tasting room
Esempio di una grande cantina tradizionale con portabottiglie a vista
Esempio di una grande cantina tradizionale con portabottiglie a vista
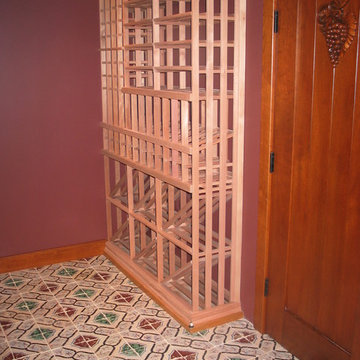
Idee per una grande cantina tradizionale con pavimento con piastrelle in ceramica, rastrelliere portabottiglie e pavimento multicolore
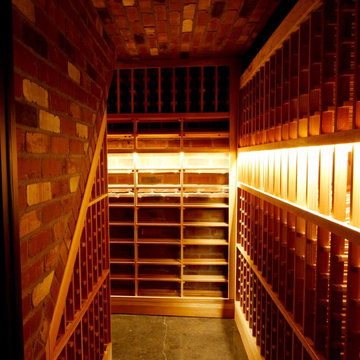
This is an exquisit home on Queen Anne Hill looking out at the city that has a large, beautiful wine cellar tucked under the stairs. The glass wall separates the mechanically cooled wine cellar from the entertainment area located a few feet below the cellar space. The concrete stairs and brick walls and ceiling gives the room a rustic, warehouse feel which lends well to showcase the wine cellar. The Premium Redwood wine racking holds over 1600 bottles of special wines. A variety of single deep, double deep and triple deep racking as well as an adjustable wood case storage unit and a wall of horizontal displays provides ample storage for various size bottles. LED lighting illuminates throughout the space and shows the depth of the room through the glass wall. Another happy customer.
Photos taken by Inviniti Cellar Design
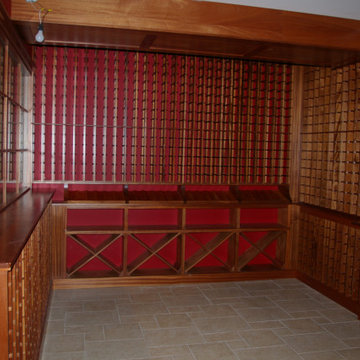
This custom-designed ribbon mahogany wine room was fitted within a climate-controlled room. It was designed to hold standard, magnum, and specialty bottles in all formats, for a total of 2,800 bottles. Uniquely built specially configured elements allowed for wine bottles of all shapes and sizes to fit perfectly with the racks. One wall was created with a radius. Materials were wood, stone, leather, and tile.
custom design, built-ins, handmade, high-end cabinets, storage solutions, modern storage
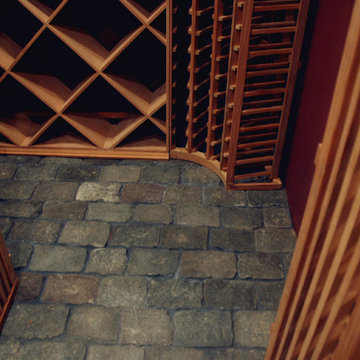
Images provided by 'Ancient Surfaces'
Product name: Antique Stone Floors, walls, sinks and slabs in wince cellars.
Contacts: (212) 461-0245
Email: Sales@ancientsurfaces.com
Website: www.AncientSurfaces.com
Antique Limestone flooring pavers, walls and ceilings unique in their blends and authenticity, Ideal in harnessing the authentic Mediterranean cellars feel.
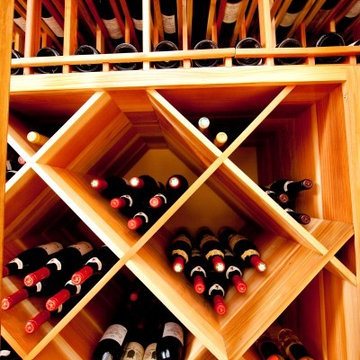
2010 NARI CAPITAL COTY FINALIST AWARD WINNER
Project Scope:
Transform a little-used room in the client’s lower level into an entertainment center, featuring a 1,500-bottle refrigerated wine cabinet, a wet bar, a custom-made bookshelves surround for existing hearth, and television hanging built-ins.
Challenges:
Primary technical challenge was to find a way to unobtrusively install a large “split system” chilling unit to service the wine cooler.
Solutions
The contractor started with a rectangular space that was appreciably stripped down, except for the fireplace at the far end. An adjacent room housed a professional pool table.
The client’s primary concern was how to situate the custom-built wine rack were to specify and fabricate. Although there was plenty of space in niche to the left of the stairway, there was no obvious way to locate the wine rack’s chilling unit for ducting and chiller unit.
Both client and contractor agreed that the logical setting for the rack would be along the short wall adjacent to the room’s entrance. But the short wall afforded no room for the chiller, a “split system” unit that needed adequate “breathing room” to avoid overheating
After many design sketches, the contractor had a tentative solution: house the chilling unit in a utility room behind the stairs leading to the basement. This would keep the unit out of sight and muffle the sound of the compressor.
Then question was how to “circumnavigate” the stairwell and run plumbing lines from the utility room – which was about 20 feet away — to the rack. A floor-level path would be exposed to possible damage and aesthetically unpleasing. Installing the line in the concrete slab flooring would be difficult and expensive – and any repairs to the line would mean tearing up the floor.The only alternative, the contractor suggested, would be to route the lines overhead – run them straight up from the chilling unit, over the joists above, and around the back of the stair case. Once past the staircase, it was straight shot above the joists to the short wall; the lines would then run behind the wall to the wine cooler resting on the floor.
This highly creative solution pleased the client greatly: it not only isolated the chilling unit, but allowed it to be easily serviced; the lines were protected and out of sight; and the wine rack – situated as it was in the room – seemed like it was part of the original house design.
At that point, the contractor needed a wine rack design that seemed equally “original” to the home – and here, too, the challenge was met. Custom-built cabinetry span the length of the wall, with two floor-level cabinets flanking the wine cooler. Above, twin glass-facing walnut displays – lighted and rising nearly to the ceiling – rest on a black marble countertop, showcasing the client’s impressive wine collection.
On the long wall perpendicular to the rack, a widescreen television hangs between two built-in bookcases designed by the contractor. The firm also fabricated the two bookcases now flanking the original fireplace in the far end wall – as well as the glass-faced hanging cabinets which are lighted above the newly installed wet bar.
939 Foto di cantine classiche rosse
3
