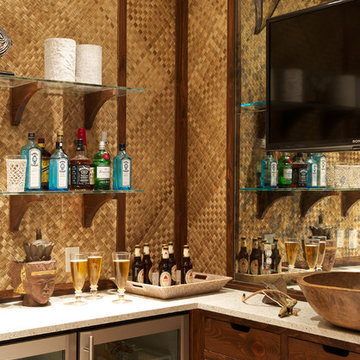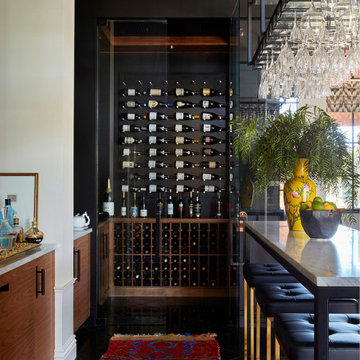23.462 Foto di cantine classiche
Filtra anche per:
Budget
Ordina per:Popolari oggi
121 - 140 di 23.462 foto
1 di 2
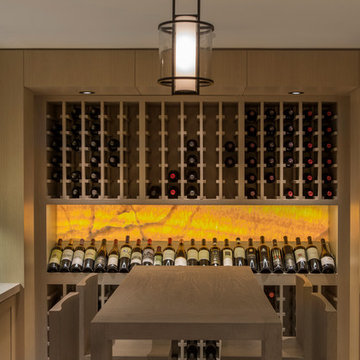
Immagine di una cantina tradizionale di medie dimensioni con rastrelliere portabottiglie
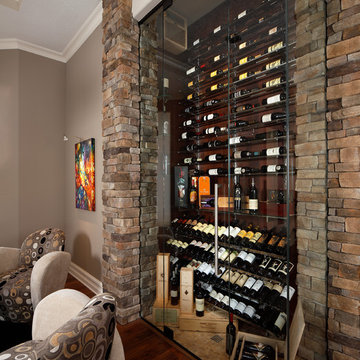
Our custom homes are built on the Space Coast in Brevard County, FL in the growing communities of Melbourne, FL and Viera, FL. As a custom builder in Brevard County we build custom homes in the communities of Wyndham at Duran, Charolais Estates, Casabella, Fairway Lakes and on your own lot.
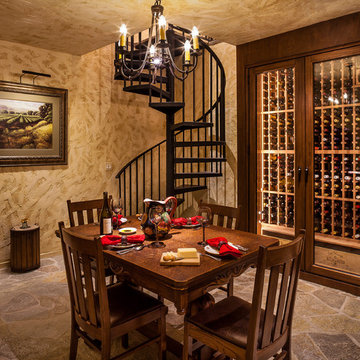
A refrigerated built-in wine storage cabinet makes this room great place for a party or wine tasting. Heavy plaster and two-tone faux finish creates an old world feel. LED lighting inside the wine cellar makes it easy to find what you want.
Trova il professionista locale adatto per il tuo progetto
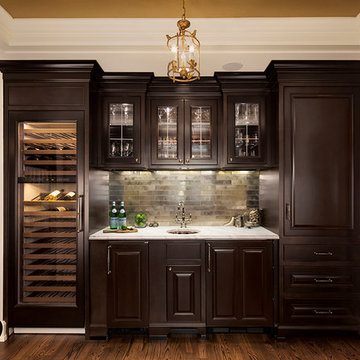
The butler's pantry is a showpiece. It offers extra storage and features a wet bar with wine and beverage refrigerators, an ice maker, sink, and glass storage. It also has goldleaf tiles and a gold ceiling, tying into both the classic and modern styles.
Photo Credit: David Bader
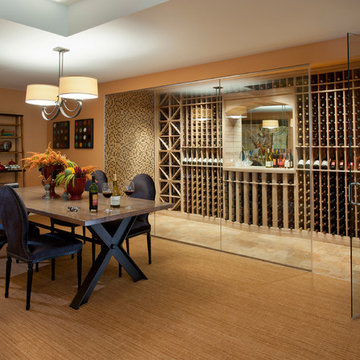
Philadelphia Magazine's Design Home 2012 incorporated over 40 sponsors showcasing the latest styles and products in one home overseen by the interior design team at WPL. Builder: Bentley Homes; Architect: McIntyre+Capron
Jay Greene Photography
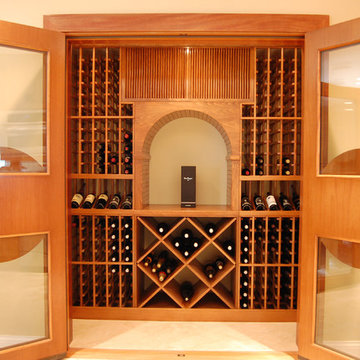
Custom wine cellar featuring all wood racking and custom doors.
Photo by Vinotemp
Immagine di una cantina chic di medie dimensioni con pavimento in travertino, rastrelliere portabottiglie e pavimento beige
Immagine di una cantina chic di medie dimensioni con pavimento in travertino, rastrelliere portabottiglie e pavimento beige
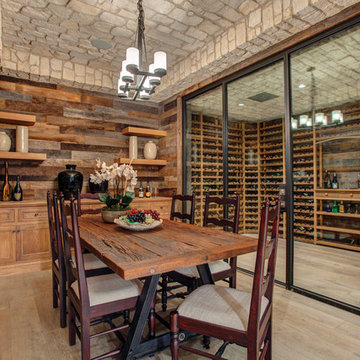
A great way to open the space of a wine cellar room and expand the feel of the space with the application of Ultra thin frames of Steel Doors from EuroLine Steel Windows and Steel Doors.
www.EuroLineSteelWindows.com
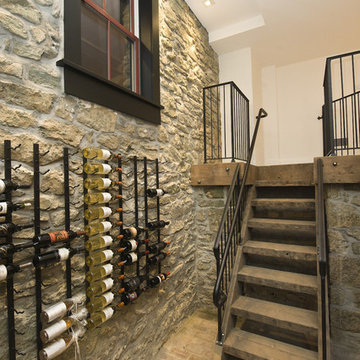
Photo by John Welsh.
Ispirazione per una cantina classica con pavimento in mattoni
Ispirazione per una cantina classica con pavimento in mattoni
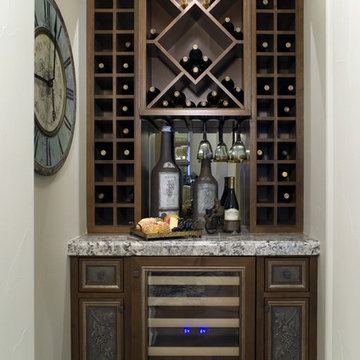
Built by Pahlisch Homes
Interior Design by Interior Motives Accents & Designs
Photographed by Dale Lang of NW Architectural Photography
Esempio di una cantina classica
Esempio di una cantina classica
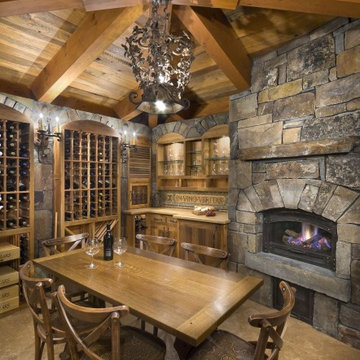
It was the homeowner’s request that the fireplace be placed in the wine tasting room. The homeowner wanted to have the ability to warm the room temporarily to a comfortable temperature for occasional dinners a few times a year. Otherwise, the room is kept cool to protect the wine. Additionally, this building is detached from the main house, so the fireplace maintains the temperature above freezing when necessary in the winter months.
Photo by Vance Fox
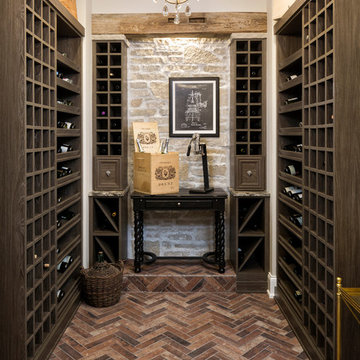
Builder: John Kraemer & Sons | Architecture: Sharratt Design | Landscaping: Yardscapes | Photography: Landmark Photography
Ispirazione per una cantina classica di medie dimensioni con rastrelliere portabottiglie, pavimento in mattoni e pavimento rosso
Ispirazione per una cantina classica di medie dimensioni con rastrelliere portabottiglie, pavimento in mattoni e pavimento rosso
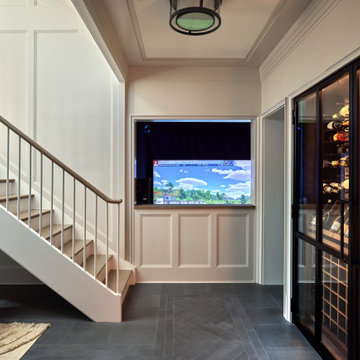
Situated along the perimeter of the property, this unique home creates a continuous street wall, both preserving plenty of open yard space and maintaining privacy from the prominent street corner. A one-story mudroom connects the garage to the house at the rear of the lot which required a local zoning variance. The resulting L-shaped plan and the central location of a glass-enclosed stair allow natural light to enter the home from multiple sides of nearly every room. The Arts & Crafts inspired detailing creates a familiar yet unique facade that is sympathetic to the character and scale of the neighborhood. A chevron pattern is a key design element on the window bays and doors and continues inside throughout the interior of the home.
2022 NAHB Platinum Best in American Living Award
View more of this home through #BBAModernCraftsman on Instagram.
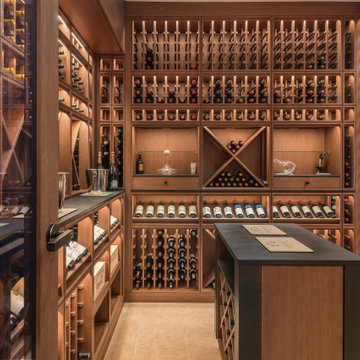
From oak, riven slate and black steel, this stunning wine cellar in Hertfordshire features a wine tasting table, and two viewing windows though to the hallway and kitchen. Total bottle capacity, circa 1150. Contact our team for your own custom design and planning advice.
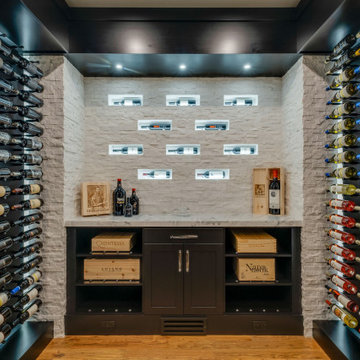
Unique modern, clean line, backlit LED pegboard wine panels, marble columns, marble countertop, fully refrigerated.
Ispirazione per una cantina chic di medie dimensioni
Ispirazione per una cantina chic di medie dimensioni
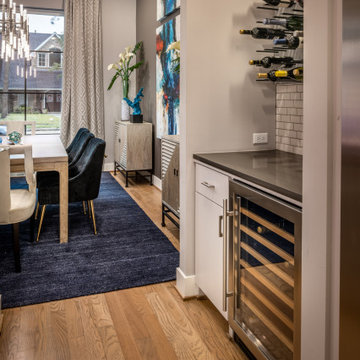
You don’t need a large wine cave or hundreds of thousands of dollars to build one. All you need is a small area like a closet, pantry or corner to create your very own small wine cellar.
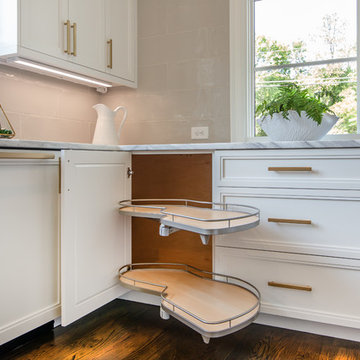
This scullery has semi-custom cabinets and is full of storage. The dishwasher, lots of stroage, and large wine cooler make this scullery very functionable.
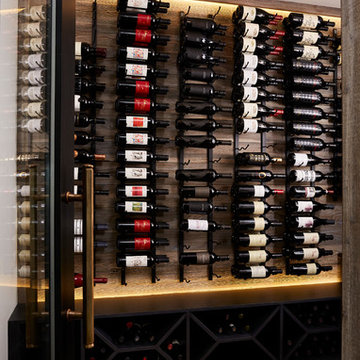
Nor-Son Custom Builders
Alyssa Lee Photography
Ispirazione per una grande cantina chic con pavimento in legno massello medio, rastrelliere portabottiglie e pavimento marrone
Ispirazione per una grande cantina chic con pavimento in legno massello medio, rastrelliere portabottiglie e pavimento marrone
23.462 Foto di cantine classiche
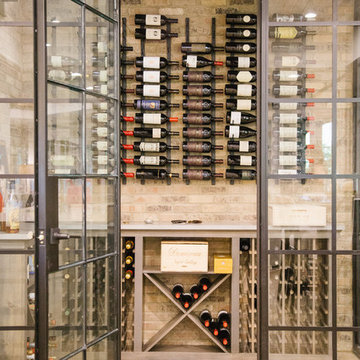
Foto di una cantina chic di medie dimensioni con parquet chiaro, rastrelliere portabottiglie e pavimento marrone
7
