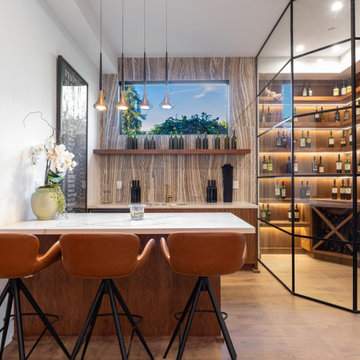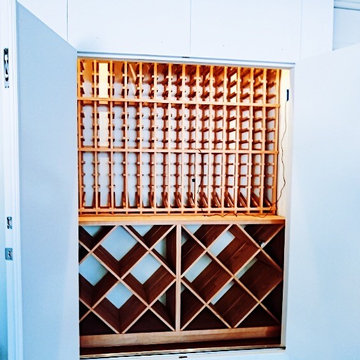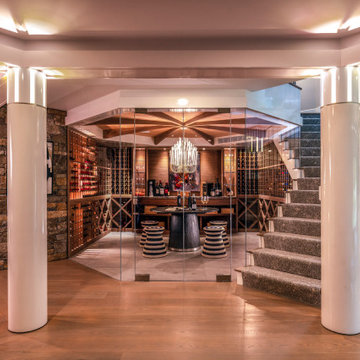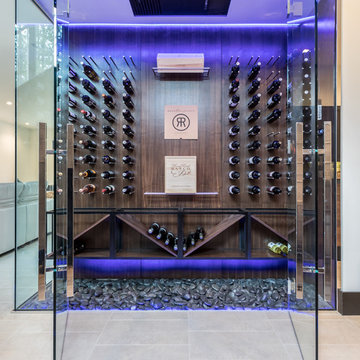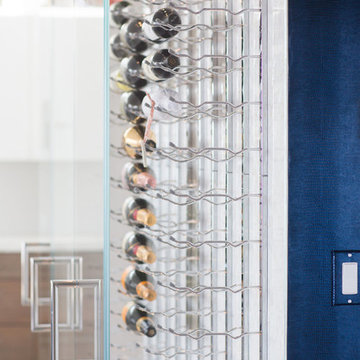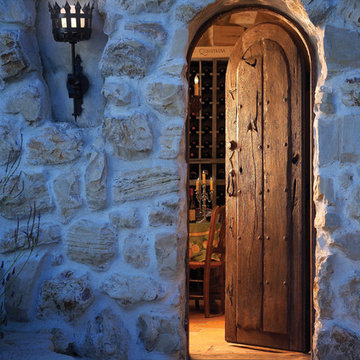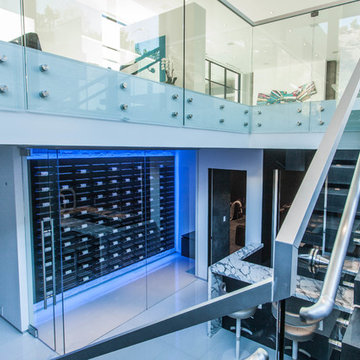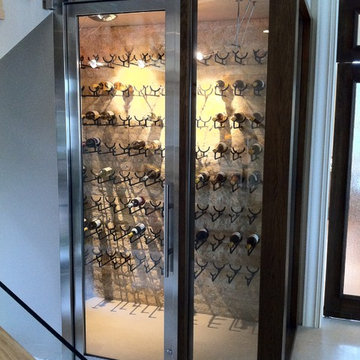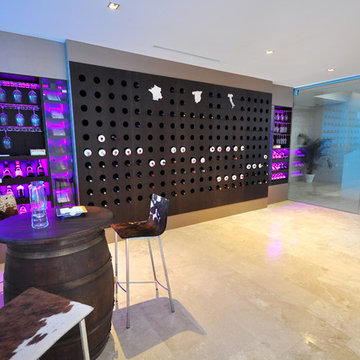490 Foto di cantine blu
Filtra anche per:
Budget
Ordina per:Popolari oggi
61 - 80 di 490 foto
1 di 2
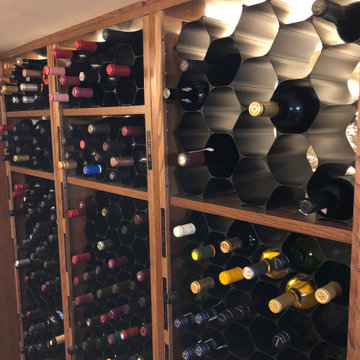
Located in the basement wine cellar of actor NPH's beautiful Harlem brownstone, this WineHive is enclosed in custom wood framing, backlit with LEDs, organized by varietal, and includes both standard 750mL racking and 1.5L magnum racking. Neil gives it a thumbs up and exclaims "Pumped at the stellar job WineHive did making me look super fancy with this new wine storage. So much better than boxes. WineHive turned my closet into a wine cellar!"
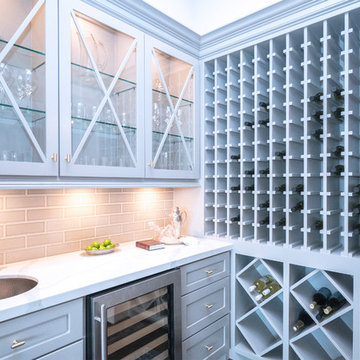
Esempio di una cantina tradizionale con parquet scuro, portabottiglie a scomparti romboidali e pavimento marrone
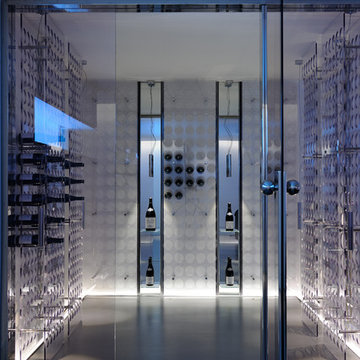
Idee per una cantina contemporanea con pavimento in cemento e rastrelliere portabottiglie
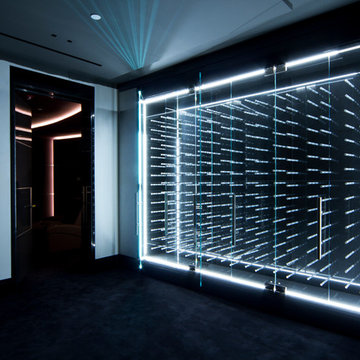
LED illuminated glass cabinet by Vin de Garde is a stunning display of ingenuity, aesthetics and innovative wine storage solutions. This custom, temperature controlled wine cabinet holds over 400 bottles.
Design, fabrication & installation by Vin de Garde
Photography by James Stockhorst
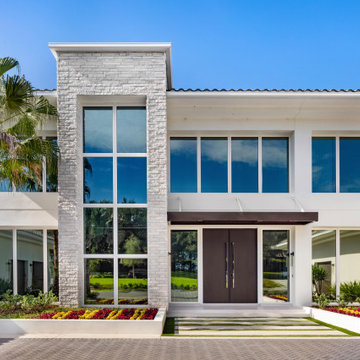
This 9,000 sqft modern masterpiece has nearly every amenity a homeowner could desire. Architectural Plastics was contracted to design and build an acrylic wine cellar In keeping with its modern aesthetic and grand appearance.
The designers at Architectural Plastics created a "column of light" in the center of the wine cellar made from LED light panels. Clear acrylic wine racks were then placed around the column to complete the space.
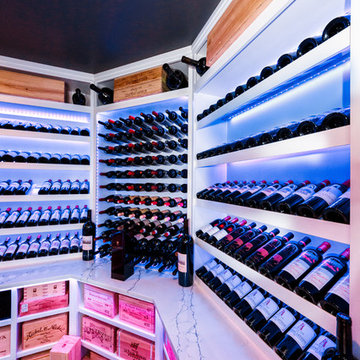
Modern designed wine room with white finish and quartz counter top. Stainless steel cradles,led lighting, and seamless glass.
Foto di una grande cantina moderna con pavimento in gres porcellanato, portabottiglie a vista e pavimento multicolore
Foto di una grande cantina moderna con pavimento in gres porcellanato, portabottiglie a vista e pavimento multicolore
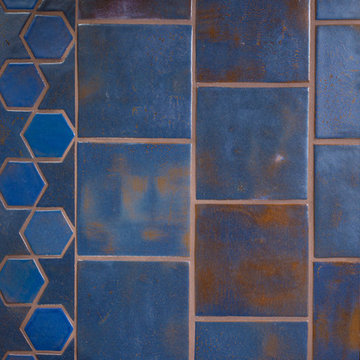
Transition Detail. This close up shows the less-apparent variations in the tiles, adding to the interest of the overall floor.
Photographer: Kory Kevin, Interior Designer: Martha Dayton Design, Architect: Rehkamp Larson Architects, Tiler: Reuter Quality Tile
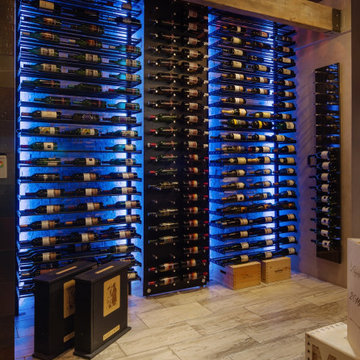
As a wine cellar design build company, we believe in the fundamental principles of architecture, design, and functionality while also recognizing the value of the visual impact and financial investment of a quality wine cellar. By combining our experience and skill with our attention to detail and complete project management, the end result will be a state of the art, custom masterpiece. Our design consultants and sales staff are well versed in every feature that your custom wine cellar will require.
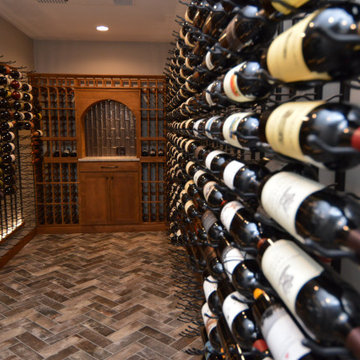
We installed double deep metal wine racks on the left and right side walls to maximize the capacity of the custom home wine cellar without compromising its aesthetic value.
Learn more about the whole project: https://harvestwinecellarsandsaunas.com/wine-cellar-tours-walkthroughs/contemporary-home-wine-cellar-tour-walkthrough/
Harvest Custom Wine Cellars and Saunas
1509 Palmyra Ave
Richmond, VA 23227
(804) 467-5816
Take a video tour of this project: https://www.youtube.com/watch?v=gLwiLS5j-Us
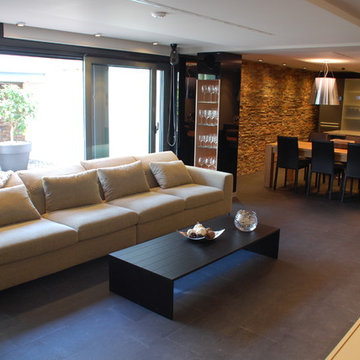
Vista general del salón.
Foto di un'ampia cantina design con portabottiglie a vista e pavimento grigio
Foto di un'ampia cantina design con portabottiglie a vista e pavimento grigio
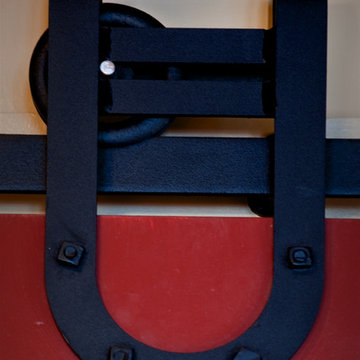
With the inspiration of a charming old stone farm house Warren Claytor Architects, designed the new detached garage as well as the addition and renovations to this home. It included a new kitchen, new outdoor terrace, new sitting and dining space breakfast room, mudroom, master bathroom, endless details and many recycled materials including wood beams, flooring, hinges and antique brick. Photo Credit: John Chew
490 Foto di cantine blu
4
