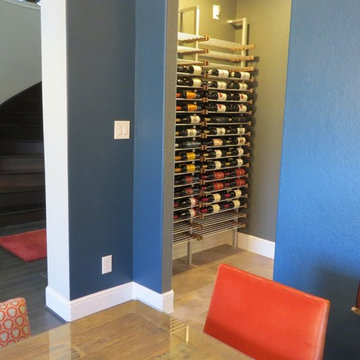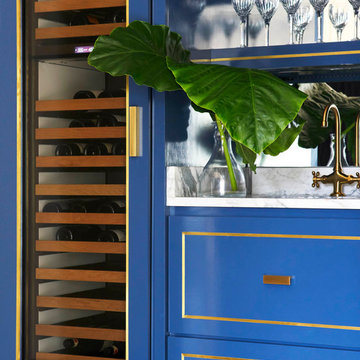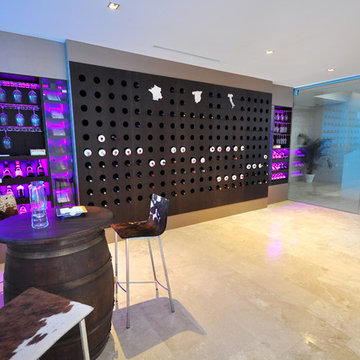69 Foto di cantine blu con rastrelliere portabottiglie
Filtra anche per:
Budget
Ordina per:Popolari oggi
1 - 20 di 69 foto
1 di 3
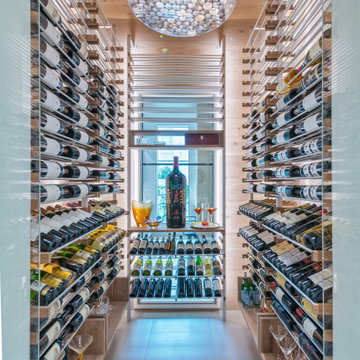
Foto di una cantina contemporanea con rastrelliere portabottiglie e pavimento grigio
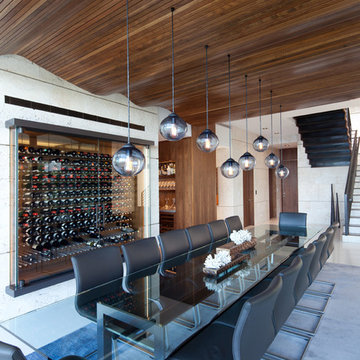
Space designed by Touzet Studio
Vin de Garde Modern Wine Cellar
Esempio di una cantina minimal con rastrelliere portabottiglie
Esempio di una cantina minimal con rastrelliere portabottiglie
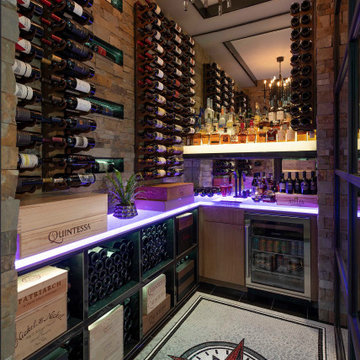
Idee per una cantina design di medie dimensioni con pavimento in gres porcellanato, rastrelliere portabottiglie e pavimento grigio
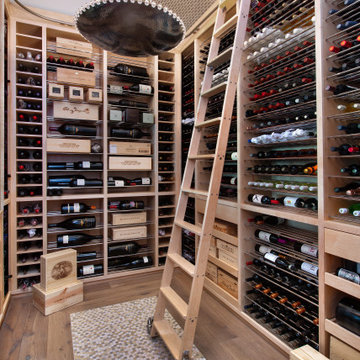
Foto di una cantina mediterranea con pavimento in legno massello medio e rastrelliere portabottiglie
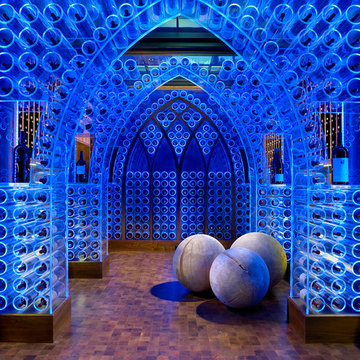
Photographer: Kim Sargent
Idee per una cantina minimal con parquet scuro, rastrelliere portabottiglie e pavimento marrone
Idee per una cantina minimal con parquet scuro, rastrelliere portabottiglie e pavimento marrone
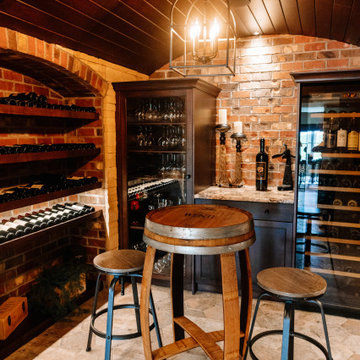
Our clients sought a welcoming remodel for their new home, balancing family and friends, even their cat companions. Durable materials and a neutral design palette ensure comfort, creating a perfect space for everyday living and entertaining.
This charming home bar exudes a wine cellar-like ambience. Ample storage for the wine collection, a high wooden table that mimics a wine barrel, matching stools, and warm wooden accents create an inviting wine-lovers haven
---
Project by Wiles Design Group. Their Cedar Rapids-based design studio serves the entire Midwest, including Iowa City, Dubuque, Davenport, and Waterloo, as well as North Missouri and St. Louis.
For more about Wiles Design Group, see here: https://wilesdesigngroup.com/
To learn more about this project, see here: https://wilesdesigngroup.com/anamosa-iowa-family-home-remodel
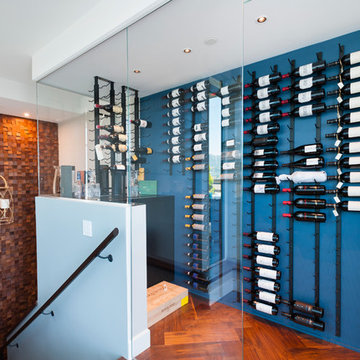
Photos: Paul Grdina
This penthouse in Port Coquitlam was not even 2 years old when SGDI was engaged to make it something more than ordinary. This was a typical condo, built for the masses, not for a specific owner. Nothing overly nice or interesting, average quality products throughout. This entire condo was gutted down to the studs and received an entire overhaul from ceilings to floors. Beautiful herringbone patterned walnut flooring, with custom millwork and classic details throughout. Intricate diamond coffered ceilings found in the dining and living room define these entertaining spaces. Custom glass backsplash set the scene in this new kitchen with Wolf/Sub-Zero appliances. The entire condo was outfitted with state of the art technology and home automation. A custom wine room with UV blocking glass can be found on the second floor opening onto the large rooftop deck with uninterrupted views of the city. The master suite is home to a retractable TV so views were not interrupted. The master ensuite includes a generous steam shower and custom crotch mahogany vanity. Masculine elegance with hints of femininity create a fantastic space to impress.
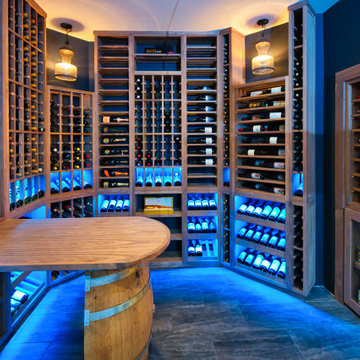
Walnut wine racking w floating wine barrel,backlit onyx,glass front,tile floor, and custom spirits
Idee per una cantina chic di medie dimensioni con pavimento in gres porcellanato, rastrelliere portabottiglie e pavimento grigio
Idee per una cantina chic di medie dimensioni con pavimento in gres porcellanato, rastrelliere portabottiglie e pavimento grigio
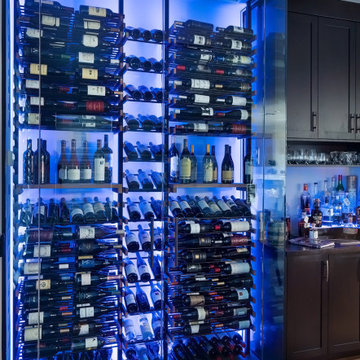
As a wine cellar design build company, we believe in the fundamental principles of architecture, design, and functionality while also recognizing the value of the visual impact and financial investment of a quality wine cellar. By combining our experience and skill with our attention to detail and complete project management, the end result will be a state of the art, custom masterpiece. Our design consultants and sales staff are well versed in every feature that your custom wine cellar will require.
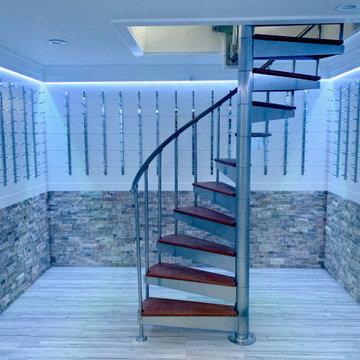
White wine cellar hidden under a glass trap-door. Featuring a twisting stainless-steel spiral staircase with dark hardwood tread, stacked stone walls, shiplap siding, tile flooring, crown molding with customizable indirect lighting, stainless steel racks, and more.
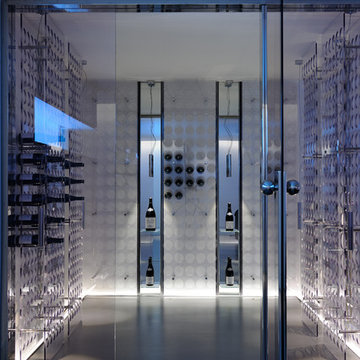
Idee per una cantina contemporanea con pavimento in cemento e rastrelliere portabottiglie
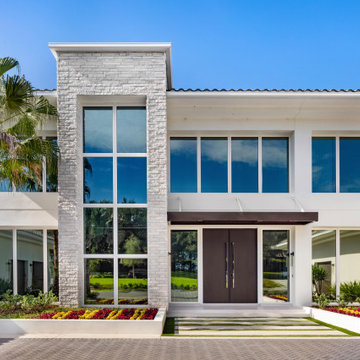
This 9,000 sqft modern masterpiece has nearly every amenity a homeowner could desire. Architectural Plastics was contracted to design and build an acrylic wine cellar In keeping with its modern aesthetic and grand appearance.
The designers at Architectural Plastics created a "column of light" in the center of the wine cellar made from LED light panels. Clear acrylic wine racks were then placed around the column to complete the space.
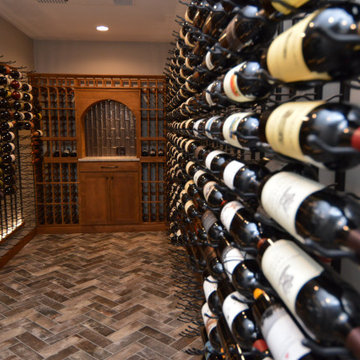
We installed double deep metal wine racks on the left and right side walls to maximize the capacity of the custom home wine cellar without compromising its aesthetic value.
Learn more about the whole project: https://harvestwinecellarsandsaunas.com/wine-cellar-tours-walkthroughs/contemporary-home-wine-cellar-tour-walkthrough/
Harvest Custom Wine Cellars and Saunas
1509 Palmyra Ave
Richmond, VA 23227
(804) 467-5816
Take a video tour of this project: https://www.youtube.com/watch?v=gLwiLS5j-Us
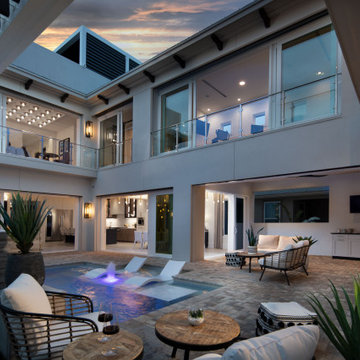
This sophisticated space takes the under-the-stairs concept to new heights — while proving our original W Series wine rack remains uniquely relevant in modern wine cellar design. Using an upscale two-tone palate and refined Luxe finish, the wine racking follows the contour of the staircase, behind a glass wall, and provides a delightful view heading upstairs.
Details:
W Series Wine Rack with Frames and Angled mounting
Evolution Wine Tower (custom)
W Series Perch
Various Depths
400 Bottles
Two-tone Golden Bronze Luxe and matte Black finishes
Design: Envy Homes
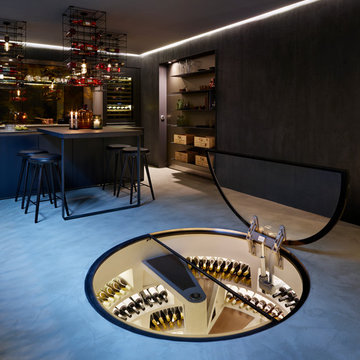
Genuwine is offering the White Spiral Cellar to the North American market with three depth options: a) 6'7" (1130 bottles); b) 8'2" (1450 bottles); and c) 9'10" (1870 bottles). The diameter of the White Spiral Cellar is 7'2" (8'2" excavation diameter and approximately 5’ diameter for the full round glass door).
Unlike the European Spiral Cellar that operates on a passive air exchange system, North American Spiral Cellars will be fitted with a commercial-grade climate control system to ensure a perfect environment for aging wine.
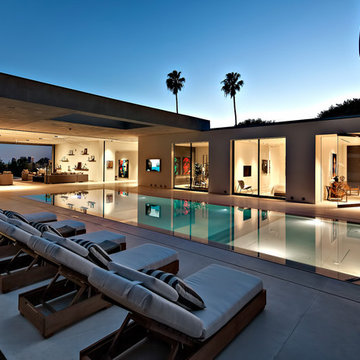
This stunning glass enclosed wine cellar houses LUMA Wine Racks made by Architectural Plastics, Inc. These racks are made entirely from furniture grade, crystal clear acrylic.
The wine cellar acts as a transparent partition between the kitchen and adjoining den.
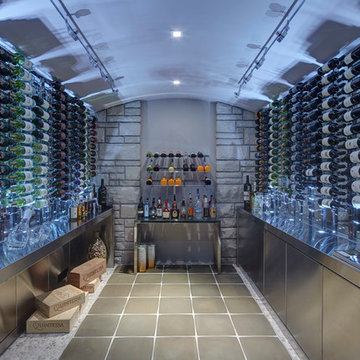
Jim Haefner Photography
Foto di una cantina minimal di medie dimensioni con rastrelliere portabottiglie
Foto di una cantina minimal di medie dimensioni con rastrelliere portabottiglie
69 Foto di cantine blu con rastrelliere portabottiglie
1
