13 Foto di cantine blu con pavimento bianco
Filtra anche per:
Budget
Ordina per:Popolari oggi
1 - 13 di 13 foto
1 di 3
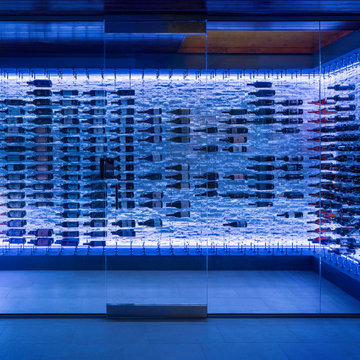
Rodwin Architecture & Skycastle Homes
Location: Boulder, Colorado, USA
Interior design, space planning and architectural details converge thoughtfully in this transformative project. A 15-year old, 9,000 sf. home with generic interior finishes and odd layout needed bold, modern, fun and highly functional transformation for a large bustling family. To redefine the soul of this home, texture and light were given primary consideration. Elegant contemporary finishes, a warm color palette and dramatic lighting defined modern style throughout. A cascading chandelier by Stone Lighting in the entry makes a strong entry statement. Walls were removed to allow the kitchen/great/dining room to become a vibrant social center. A minimalist design approach is the perfect backdrop for the diverse art collection. Yet, the home is still highly functional for the entire family. We added windows, fireplaces, water features, and extended the home out to an expansive patio and yard.
The cavernous beige basement became an entertaining mecca, with a glowing modern wine-room, full bar, media room, arcade, billiards room and professional gym.
Bathrooms were all designed with personality and craftsmanship, featuring unique tiles, floating wood vanities and striking lighting.
This project was a 50/50 collaboration between Rodwin Architecture and Kimball Modern
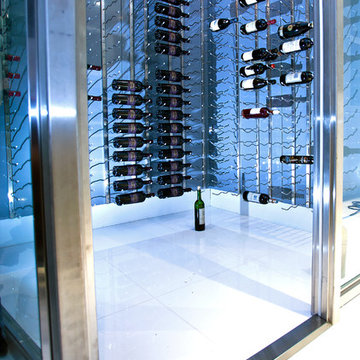
A custom home by Mega Builders ( http://www.megabuilders.com), a Southern California firm that specializes in high-end residences and whole house remodeling projects in the Los Angeles metro area.
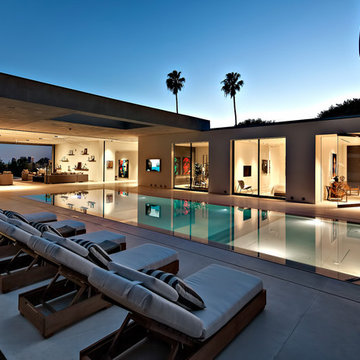
This stunning glass enclosed wine cellar houses LUMA Wine Racks made by Architectural Plastics, Inc. These racks are made entirely from furniture grade, crystal clear acrylic.
The wine cellar acts as a transparent partition between the kitchen and adjoining den.
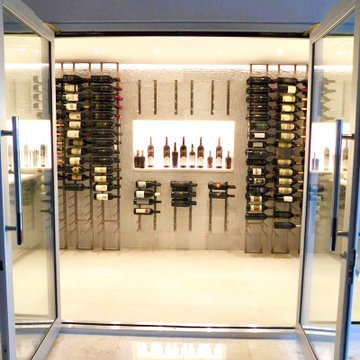
Immagine di una cantina minimalista di medie dimensioni con pavimento in gres porcellanato, rastrelliere portabottiglie e pavimento bianco
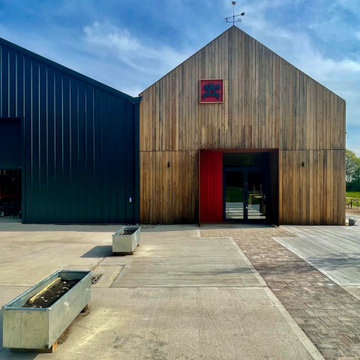
Set on an 140 acre organic mixed farm in the Sussex Weald, with a history of hop growing. The brief was to design a larger space for the production of the beer, the coldstore, production space and the community space to drink it, the Taproom. ABQ Studio designed a cluster of farm buildings to site well into the rolling landscape.
In August 2020 planning permission was granted and worked was started on site in September. The project was completed March 2022.
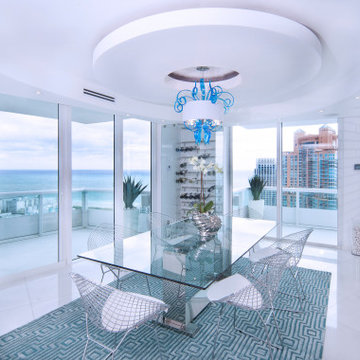
En collaboration avec JD Living
Aménagement complet, decoration, meuble sur mesure
Idee per una grande cantina contemporanea con pavimento con piastrelle in ceramica, portabottiglie a scomparti romboidali e pavimento bianco
Idee per una grande cantina contemporanea con pavimento con piastrelle in ceramica, portabottiglie a scomparti romboidali e pavimento bianco
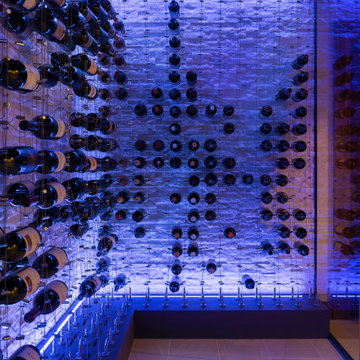
Rodwin Architecture & Skycastle Homes
Location: Boulder, Colorado, USA
Interior design, space planning and architectural details converge thoughtfully in this transformative project. A 15-year old, 9,000 sf. home with generic interior finishes and odd layout needed bold, modern, fun and highly functional transformation for a large bustling family. To redefine the soul of this home, texture and light were given primary consideration. Elegant contemporary finishes, a warm color palette and dramatic lighting defined modern style throughout. A cascading chandelier by Stone Lighting in the entry makes a strong entry statement. Walls were removed to allow the kitchen/great/dining room to become a vibrant social center. A minimalist design approach is the perfect backdrop for the diverse art collection. Yet, the home is still highly functional for the entire family. We added windows, fireplaces, water features, and extended the home out to an expansive patio and yard.
The cavernous beige basement became an entertaining mecca, with a glowing modern wine-room, full bar, media room, arcade, billiards room and professional gym.
Bathrooms were all designed with personality and craftsmanship, featuring unique tiles, floating wood vanities and striking lighting.
This project was a 50/50 collaboration between Rodwin Architecture and Kimball Modern
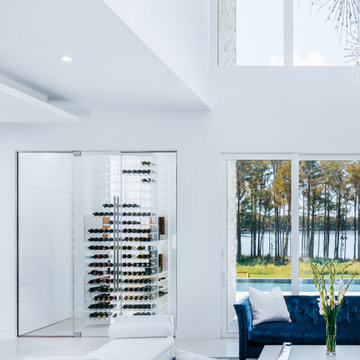
This 9,000 sqft modern masterpiece has nearly every amenity a homeowner could desire. Architectural Plastics was contracted to design and build an acrylic wine cellar In keeping with its modern aesthetic and grand appearance.
The designers at Architectural Plastics created a "column of light" in the center of the wine cellar made from LED light panels. Clear acrylic wine racks were then placed around the column to complete the space.
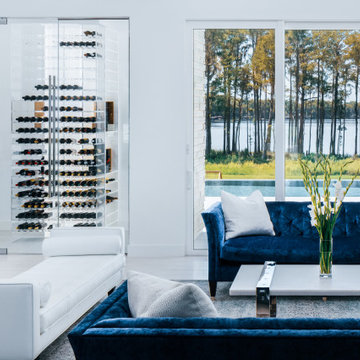
This 9,000 sqft modern masterpiece has nearly every amenity a homeowner could desire. Architectural Plastics was contracted to design and build an acrylic wine cellar In keeping with its modern aesthetic and grand appearance.
The designers at Architectural Plastics created a "column of light" in the center of the wine cellar made from LED light panels. Clear acrylic wine racks were then placed around the column to complete the space.
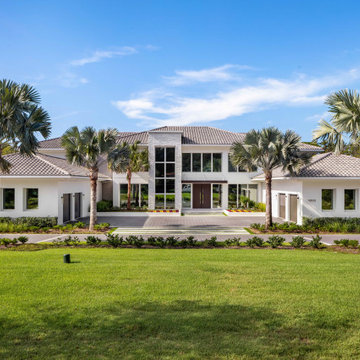
This 9,000 sqft modern masterpiece has nearly every amenity a homeowner could desire. Architectural Plastics was contracted to design and build an acrylic wine cellar In keeping with its modern aesthetic and grand appearance.
The designers at Architectural Plastics created a "column of light" in the center of the wine cellar made from LED light panels. Clear acrylic wine racks were then placed around the column to complete the space.
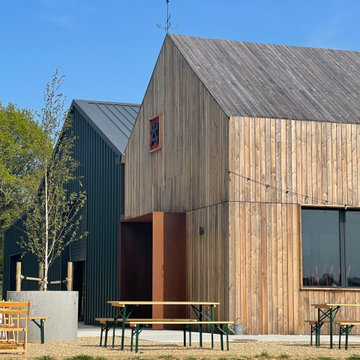
Set on an 140 acre organic mixed farm in the Sussex Weald, with a history of hop growing. The brief was to design a larger space for the production of the beer, the coldstore, production space and the community space to drink it, the Taproom. ABQ Studio designed a cluster of farm buildings to site well into the rolling landscape.
In August 2020 planning permission was granted and worked was started on site in September. The project was completed March 2022.
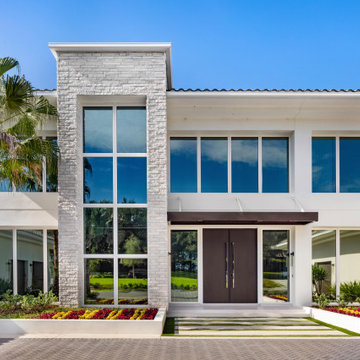
This 9,000 sqft modern masterpiece has nearly every amenity a homeowner could desire. Architectural Plastics was contracted to design and build an acrylic wine cellar In keeping with its modern aesthetic and grand appearance.
The designers at Architectural Plastics created a "column of light" in the center of the wine cellar made from LED light panels. Clear acrylic wine racks were then placed around the column to complete the space.
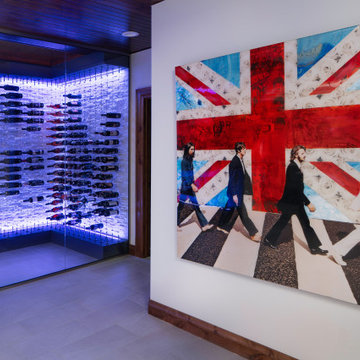
Rodwin Architecture & Skycastle Homes
Location: Boulder, Colorado, USA
Interior design, space planning and architectural details converge thoughtfully in this transformative project. A 15-year old, 9,000 sf. home with generic interior finishes and odd layout needed bold, modern, fun and highly functional transformation for a large bustling family. To redefine the soul of this home, texture and light were given primary consideration. Elegant contemporary finishes, a warm color palette and dramatic lighting defined modern style throughout. A cascading chandelier by Stone Lighting in the entry makes a strong entry statement. Walls were removed to allow the kitchen/great/dining room to become a vibrant social center. A minimalist design approach is the perfect backdrop for the diverse art collection. Yet, the home is still highly functional for the entire family. We added windows, fireplaces, water features, and extended the home out to an expansive patio and yard.
The cavernous beige basement became an entertaining mecca, with a glowing modern wine-room, full bar, media room, arcade, billiards room and professional gym.
Bathrooms were all designed with personality and craftsmanship, featuring unique tiles, floating wood vanities and striking lighting.
This project was a 50/50 collaboration between Rodwin Architecture and Kimball Modern
13 Foto di cantine blu con pavimento bianco
1