28 Foto di cantine american style con pavimento in gres porcellanato
Filtra anche per:
Budget
Ordina per:Popolari oggi
21 - 28 di 28 foto
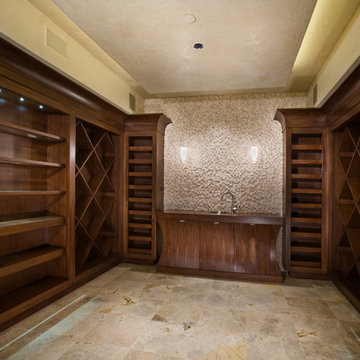
Idee per una grande cantina stile americano con pavimento in gres porcellanato e portabottiglie a scomparti romboidali
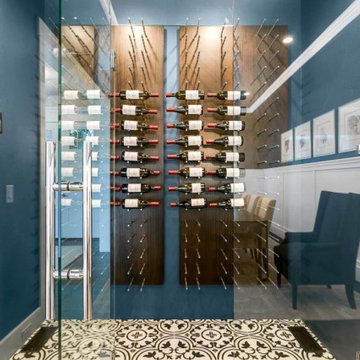
Foto di una grande cantina stile americano con pavimento in gres porcellanato, portabottiglie a vista e pavimento multicolore
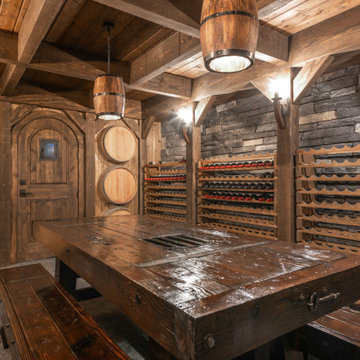
Completed in 2019, this is a home we completed for client who initially engaged us to remodeled their 100 year old classic craftsman bungalow on Seattle’s Queen Anne Hill. During our initial conversation, it became readily apparent that their program was much larger than a remodel could accomplish and the conversation quickly turned toward the design of a new structure that could accommodate a growing family, a live-in Nanny, a variety of entertainment options and an enclosed garage – all squeezed onto a compact urban corner lot.
Project entitlement took almost a year as the house size dictated that we take advantage of several exceptions in Seattle’s complex zoning code. After several meetings with city planning officials, we finally prevailed in our arguments and ultimately designed a 4 story, 3800 sf house on a 2700 sf lot. The finished product is light and airy with a large, open plan and exposed beams on the main level, 5 bedrooms, 4 full bathrooms, 2 powder rooms, 2 fireplaces, 4 climate zones, a huge basement with a home theatre, guest suite, climbing gym, and an underground tavern/wine cellar/man cave. The kitchen has a large island, a walk-in pantry, a small breakfast area and access to a large deck. All of this program is capped by a rooftop deck with expansive views of Seattle’s urban landscape and Lake Union.
Unfortunately for our clients, a job relocation to Southern California forced a sale of their dream home a little more than a year after they settled in after a year project. The good news is that in Seattle’s tight housing market, in less than a week they received several full price offers with escalator clauses which allowed them to turn a nice profit on the deal.
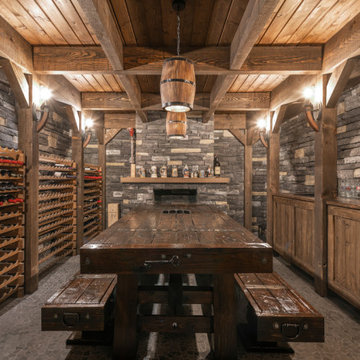
Completed in 2019, this is a home we completed for client who initially engaged us to remodeled their 100 year old classic craftsman bungalow on Seattle’s Queen Anne Hill. During our initial conversation, it became readily apparent that their program was much larger than a remodel could accomplish and the conversation quickly turned toward the design of a new structure that could accommodate a growing family, a live-in Nanny, a variety of entertainment options and an enclosed garage – all squeezed onto a compact urban corner lot.
Project entitlement took almost a year as the house size dictated that we take advantage of several exceptions in Seattle’s complex zoning code. After several meetings with city planning officials, we finally prevailed in our arguments and ultimately designed a 4 story, 3800 sf house on a 2700 sf lot. The finished product is light and airy with a large, open plan and exposed beams on the main level, 5 bedrooms, 4 full bathrooms, 2 powder rooms, 2 fireplaces, 4 climate zones, a huge basement with a home theatre, guest suite, climbing gym, and an underground tavern/wine cellar/man cave. The kitchen has a large island, a walk-in pantry, a small breakfast area and access to a large deck. All of this program is capped by a rooftop deck with expansive views of Seattle’s urban landscape and Lake Union.
Unfortunately for our clients, a job relocation to Southern California forced a sale of their dream home a little more than a year after they settled in after a year project. The good news is that in Seattle’s tight housing market, in less than a week they received several full price offers with escalator clauses which allowed them to turn a nice profit on the deal.
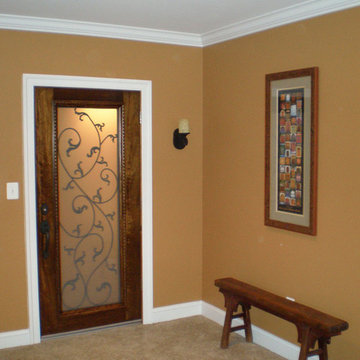
Foto di una cantina stile americano di medie dimensioni con pavimento in gres porcellanato e portabottiglie a scomparti romboidali
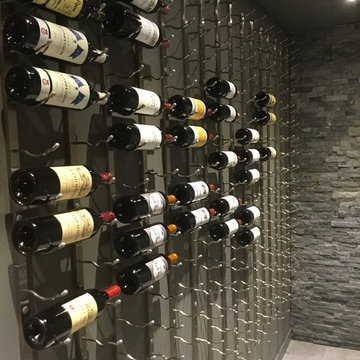
Vintage view wall mounted wine racks, brushed nickel 1 bottle deep
Ispirazione per una cantina american style di medie dimensioni con pavimento in gres porcellanato, portabottiglie a vista e pavimento grigio
Ispirazione per una cantina american style di medie dimensioni con pavimento in gres porcellanato, portabottiglie a vista e pavimento grigio
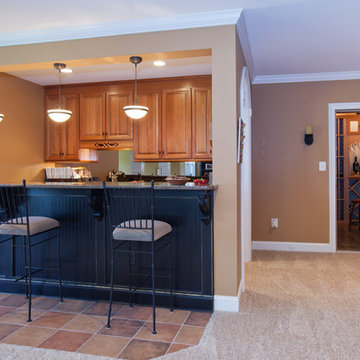
catinaanderson.com/photography
Foto di una cantina stile americano di medie dimensioni con pavimento in gres porcellanato e portabottiglie a scomparti romboidali
Foto di una cantina stile americano di medie dimensioni con pavimento in gres porcellanato e portabottiglie a scomparti romboidali
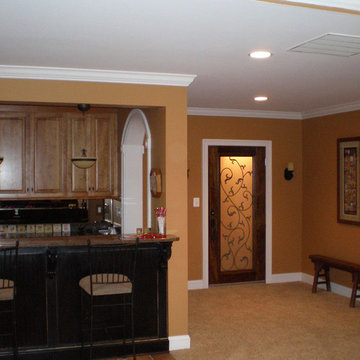
bar
Ispirazione per una cantina american style di medie dimensioni con pavimento in gres porcellanato e portabottiglie a scomparti romboidali
Ispirazione per una cantina american style di medie dimensioni con pavimento in gres porcellanato e portabottiglie a scomparti romboidali
28 Foto di cantine american style con pavimento in gres porcellanato
2