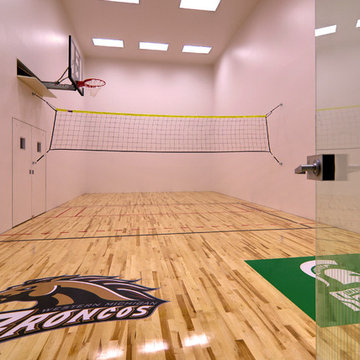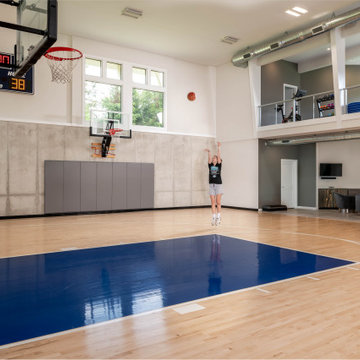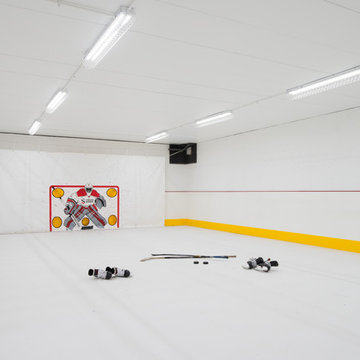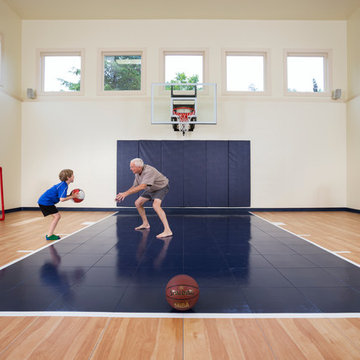787 Foto di campi sportivi coperti
Filtra anche per:
Budget
Ordina per:Popolari oggi
21 - 40 di 787 foto

This design blends the recent revival of mid-century aesthetics with the timelessness of a country farmhouse. Each façade features playfully arranged windows tucked under steeply pitched gables. Natural wood lapped siding emphasizes this home's more modern elements, while classic white board & batten covers the core of this house. A rustic stone water table wraps around the base and contours down into the rear view-out terrace.
A Grand ARDA for Custom Home Design goes to
Visbeen Architects, Inc.
Designers: Vision Interiors by Visbeen with AVB Inc
From: East Grand Rapids, Michigan

Immagine di un grande campo sportivo coperto tradizionale con pareti gialle, parquet chiaro e pavimento beige
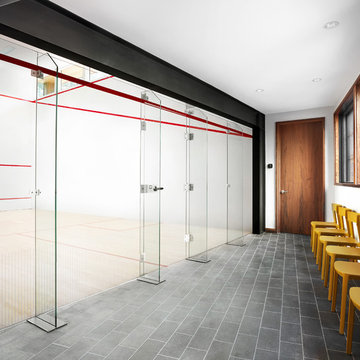
Photo: Lisa Petrole
Immagine di un ampio campo sportivo coperto minimalista con pareti bianche, pavimento in laminato e pavimento marrone
Immagine di un ampio campo sportivo coperto minimalista con pareti bianche, pavimento in laminato e pavimento marrone
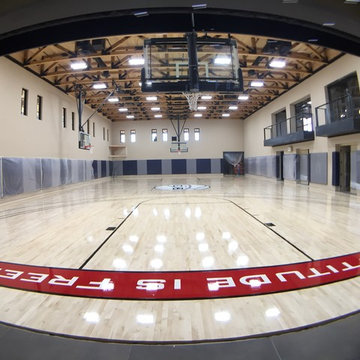
Full size basketball court installed in a custom home at Scottsdale Arizona. Sport floor was installed below grade over professional grade sub floor, natural solid maple flooring sanded, painted and finished on-site including owner's custom logo and lettering.
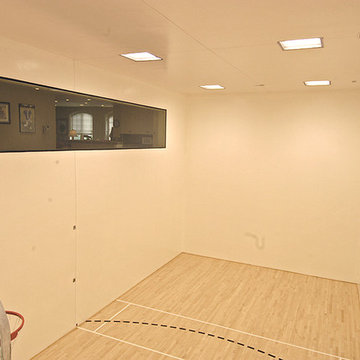
Home built by Arjay Builders Inc.
Immagine di un ampio campo sportivo coperto stile rurale con pareti bianche e parquet chiaro
Immagine di un ampio campo sportivo coperto stile rurale con pareti bianche e parquet chiaro
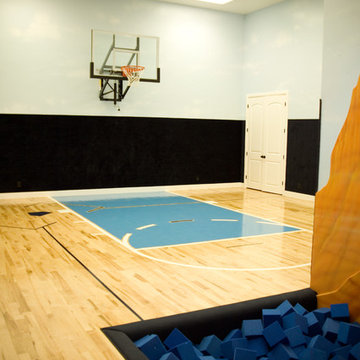
Immagine di un grande campo sportivo coperto classico con pareti multicolore e pavimento in compensato
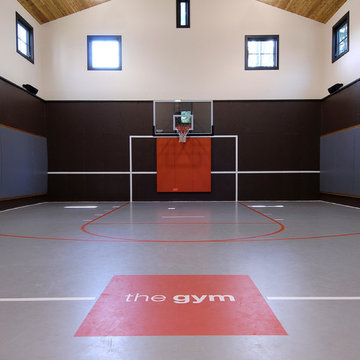
Carol Kurth Architecture, PC and Marie Aiello Design Sutdio, Peter Krupenye Photography
Esempio di un grande campo sportivo coperto design con pareti nere e pavimento in linoleum
Esempio di un grande campo sportivo coperto design con pareti nere e pavimento in linoleum
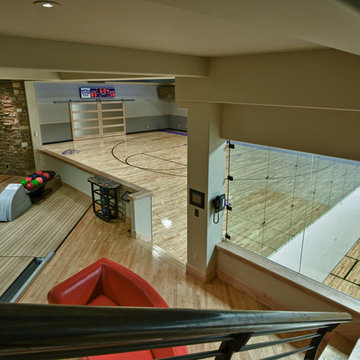
Doug Burke Photograph
Idee per un ampio campo sportivo coperto american style con pareti beige e parquet chiaro
Idee per un ampio campo sportivo coperto american style con pareti beige e parquet chiaro

Come rain or snow, this 3-stall garage-turned-pickleball haven ensures year-round play. Climate-controlled and two stories tall, it's a regulation court with a touch of nostalgia, with walls adorned with personalized memorabilia. Storage cabinets maintain order, and the built-in A/V system amplifies the experience. A dedicated seating area invites friends and fans to gather, watch the thrilling matches and bask in the unique charm of this one-of-a-kind pickleball paradise.
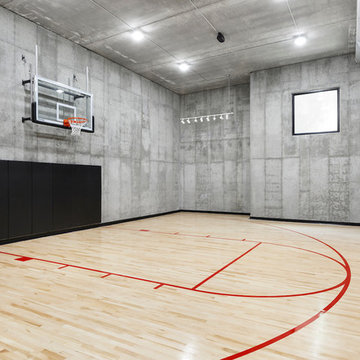
Foto di un campo sportivo coperto minimal con pareti grigie, parquet chiaro e pavimento beige
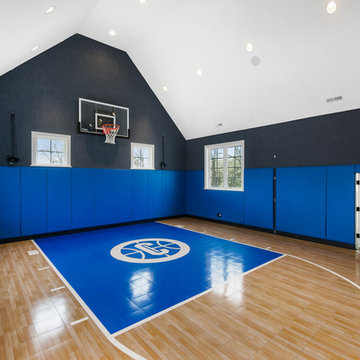
Custom Sport Court with secret room attached
Immagine di un grande campo sportivo coperto tradizionale con pareti grigie, parquet chiaro e pavimento marrone
Immagine di un grande campo sportivo coperto tradizionale con pareti grigie, parquet chiaro e pavimento marrone
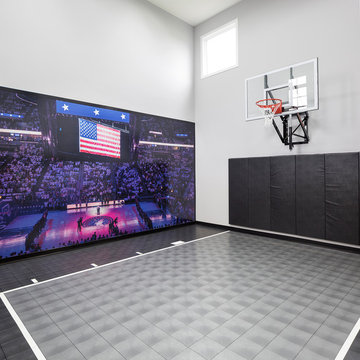
Space Crafting
Esempio di un campo sportivo coperto chic con pareti multicolore e pavimento multicolore
Esempio di un campo sportivo coperto chic con pareti multicolore e pavimento multicolore

Builder: John Kraemer & Sons | Architect: Murphy & Co . Design | Interiors: Twist Interior Design | Landscaping: TOPO | Photographer: Corey Gaffer
Ispirazione per un grande campo sportivo coperto minimal con pareti grigie e pavimento beige
Ispirazione per un grande campo sportivo coperto minimal con pareti grigie e pavimento beige

This is an amazing in-door gym with 2 Pro Dunk Platinum systems on each end making a full court. This is going to allow for a great experience for the members of the gym! This is a Pro Dunk Platinum Basketball System that was purchased in February of 2013. It was installed on a 50 ft wide by a 94 ft deep playing area in O Fallon, MO. If you would like to look all of Wallace G's photos navigate to: http://www.produnkhoops.com/photos/albums/wallace-50x94-pro-dunk-platinum-basketball-system-19
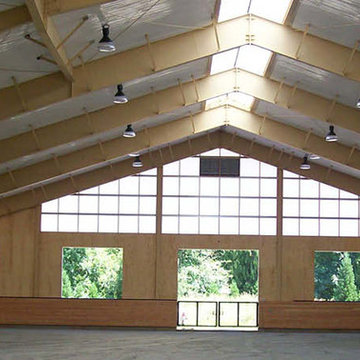
A hunter jumper 12 stall barn, attached 120’ x 240’ with 1,600 SF viewing room on 80 acres. The steel clear span arena structure features natural daylighting with sliding polycarbonate shutters and a ridge skylight. The wood timber trussed viewing room includes oversized rock fireplace, bar, kitchenette, balcony, and 40’ wide sliding glass doors opening to a balcony looking into the arena. Support spaces include a 240’ x 24’ shed roof storage area for hay and bedding on the backside of the arena. Work by Equine Facility Design includes complete site layout of roads, entry gate, pastures, paddocks, round pen, exerciser, and outdoor arena. Each 14’ x 14’ stall has a partially covered 14’ x 24’ sand surface run. Wood timber trusses and ridge skylights are featured throughout the barn. Equine Facility Design coordinated design of grading, utilities, site lighting, and all phases of construction.

Shoot some hoops and practice your skills in your own private court. Stay fit as a family with this open space to work out and play together.
Photos: Reel Tour Media
787 Foto di campi sportivi coperti
2
