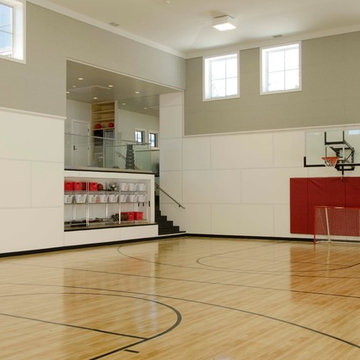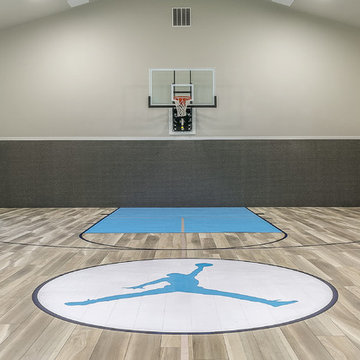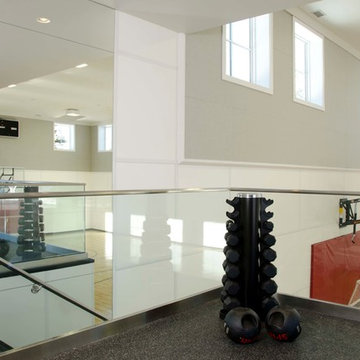101 Foto di campi sportivi coperti beige
Filtra anche per:
Budget
Ordina per:Popolari oggi
21 - 40 di 101 foto
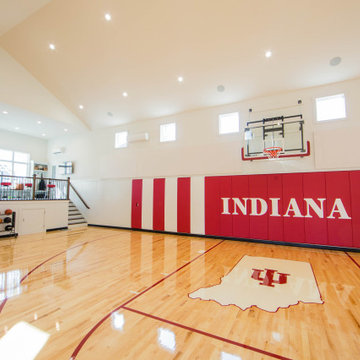
Hoosier Hysteria is alive and well as shown by this custom indoor basketball court. This addition incorporates a "sky box" upper viewing area as well as a gathering area on the main level.
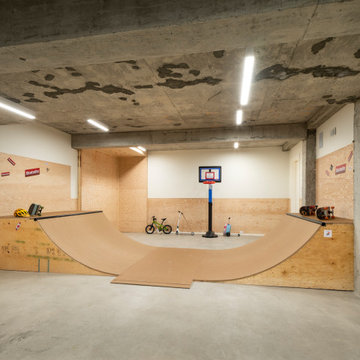
Immagine di un campo sportivo coperto contemporaneo con pareti bianche, pavimento in cemento e pavimento grigio

Second floor basketball/ sports court - perfect place for just running around - need this with Chicago's winters!
Landmark Photography
Esempio di un campo sportivo coperto contemporaneo con pareti grigie
Esempio di un campo sportivo coperto contemporaneo con pareti grigie

Photography by David O Marlow
Foto di un ampio campo sportivo coperto stile rurale con pareti marroni e parquet chiaro
Foto di un ampio campo sportivo coperto stile rurale con pareti marroni e parquet chiaro
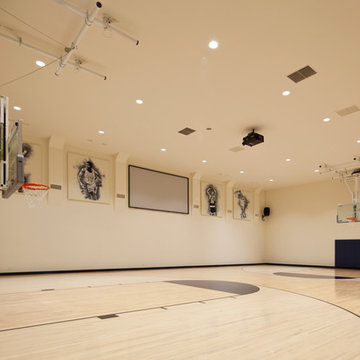
Luxe Magazine
Idee per un ampio campo sportivo coperto design con pareti beige, parquet chiaro e pavimento beige
Idee per un ampio campo sportivo coperto design con pareti beige, parquet chiaro e pavimento beige
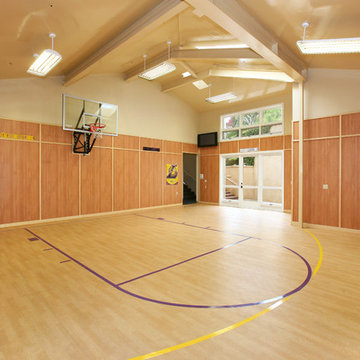
Vincent Ivicevic
Idee per un ampio campo sportivo coperto contemporaneo con pareti beige e parquet chiaro
Idee per un ampio campo sportivo coperto contemporaneo con pareti beige e parquet chiaro
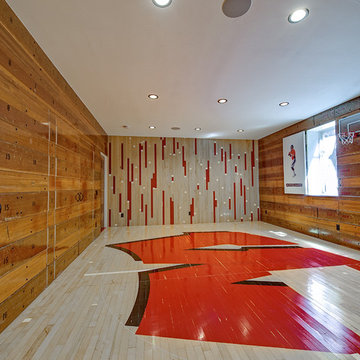
Teri Fotheringham Photography
Esempio di un campo sportivo coperto tradizionale con pareti multicolore e pavimento in legno verniciato
Esempio di un campo sportivo coperto tradizionale con pareti multicolore e pavimento in legno verniciato
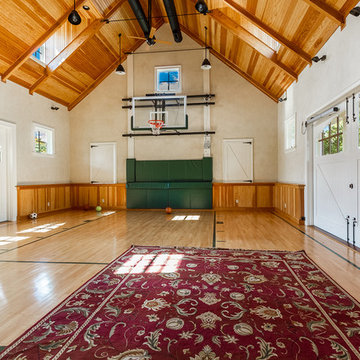
Immagine di un campo sportivo coperto country con pareti bianche e parquet chiaro
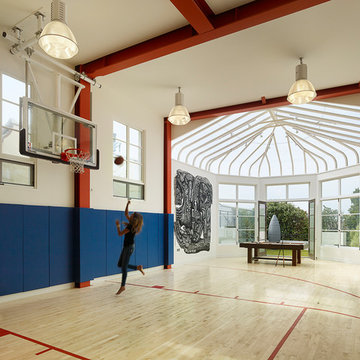
A new below grade basketball court with high ceilings for legitimate basketball. Pool table, gym and commissioned mural art. Restoration of existing solarium
Photo Credit: Matthew Millman

Builder: AVB Inc.
Interior Design: Vision Interiors by Visbeen
Photographer: Ashley Avila Photography
The Holloway blends the recent revival of mid-century aesthetics with the timelessness of a country farmhouse. Each façade features playfully arranged windows tucked under steeply pitched gables. Natural wood lapped siding emphasizes this homes more modern elements, while classic white board & batten covers the core of this house. A rustic stone water table wraps around the base and contours down into the rear view-out terrace.
Inside, a wide hallway connects the foyer to the den and living spaces through smooth case-less openings. Featuring a grey stone fireplace, tall windows, and vaulted wood ceiling, the living room bridges between the kitchen and den. The kitchen picks up some mid-century through the use of flat-faced upper and lower cabinets with chrome pulls. Richly toned wood chairs and table cap off the dining room, which is surrounded by windows on three sides. The grand staircase, to the left, is viewable from the outside through a set of giant casement windows on the upper landing. A spacious master suite is situated off of this upper landing. Featuring separate closets, a tiled bath with tub and shower, this suite has a perfect view out to the rear yard through the bedrooms rear windows. All the way upstairs, and to the right of the staircase, is four separate bedrooms. Downstairs, under the master suite, is a gymnasium. This gymnasium is connected to the outdoors through an overhead door and is perfect for athletic activities or storing a boat during cold months. The lower level also features a living room with view out windows and a private guest suite.
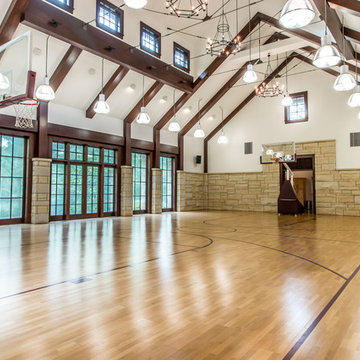
Brandon Ramsay
Idee per un campo sportivo coperto classico con pareti bianche, pavimento in legno massello medio e pavimento marrone
Idee per un campo sportivo coperto classico con pareti bianche, pavimento in legno massello medio e pavimento marrone
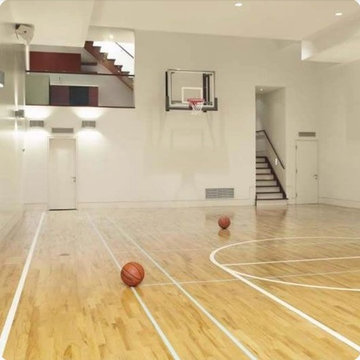
Ispirazione per un grande campo sportivo coperto eclettico con pareti beige e parquet chiaro

Jeff Tryon Princeton Design Collaborative
Ispirazione per un grande campo sportivo coperto classico con pareti blu e parquet chiaro
Ispirazione per un grande campo sportivo coperto classico con pareti blu e parquet chiaro
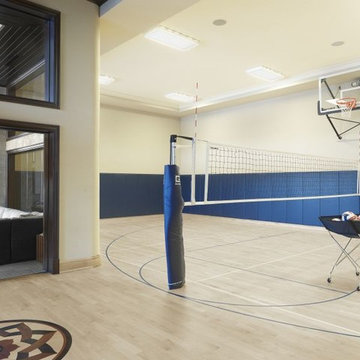
Immagine di un grande campo sportivo coperto classico con pareti bianche e parquet chiaro
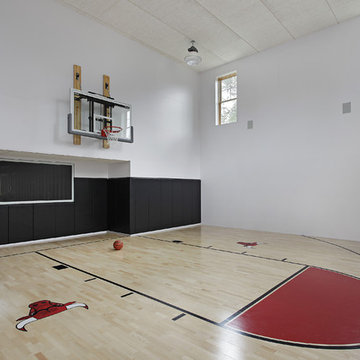
Underground basketball court in private home.
Ispirazione per un campo sportivo coperto contemporaneo con pareti bianche e parquet chiaro
Ispirazione per un campo sportivo coperto contemporaneo con pareti bianche e parquet chiaro
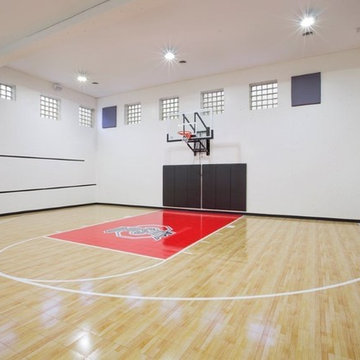
Fully Functioning Garage Expansion with Sport Court customized with Ohio State logos, colors and accessories.
Immagine di un grande campo sportivo coperto design
Immagine di un grande campo sportivo coperto design
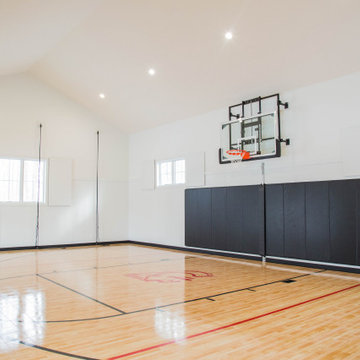
The indoor basketball court features padded walls and the home team's colors and mascot on the wood floors.
Esempio di un ampio campo sportivo coperto classico con pareti bianche, parquet chiaro, pavimento marrone e soffitto a volta
Esempio di un ampio campo sportivo coperto classico con pareti bianche, parquet chiaro, pavimento marrone e soffitto a volta
101 Foto di campi sportivi coperti beige
2
