Cabine Armadio con ante grigie
Filtra anche per:
Budget
Ordina per:Popolari oggi
1 - 20 di 1.994 foto
1 di 3

This stunning custom master closet is part of a whole house design and renovation project by Haven Design and Construction. The homeowners desired a master suite with a dream closet that had a place for everything. We started by significantly rearranging the master bath and closet floorplan to allow room for a more spacious closet. The closet features lighted storage for purses and shoes, a rolling ladder for easy access to top shelves, pull down clothing rods, an island with clothes hampers and a handy bench, a jewelry center with mirror, and ample hanging storage for clothing.

A pull-down rack makes clothing access easy-peasy. This closet is designed for accessible storage, and plenty of it!
Idee per un'ampia cabina armadio classica con ante in stile shaker, ante grigie, parquet chiaro e pavimento marrone
Idee per un'ampia cabina armadio classica con ante in stile shaker, ante grigie, parquet chiaro e pavimento marrone

Ispirazione per una grande cabina armadio unisex classica con nessun'anta, ante grigie, moquette e pavimento grigio

Tk Images
Idee per una grande cabina armadio unisex tradizionale con ante lisce, ante grigie, parquet chiaro e pavimento marrone
Idee per una grande cabina armadio unisex tradizionale con ante lisce, ante grigie, parquet chiaro e pavimento marrone

Idee per un'ampia cabina armadio unisex moderna con pavimento beige, ante grigie e ante con riquadro incassato

This original 90’s home was in dire need of a major refresh. The kitchen was totally reimagined and designed to incorporate all of the clients needs from and oversized panel ready Sub Zero, spacious island with prep sink and wine storage, floor to ceiling pantry, endless drawer space, and a marble wall with floating brushed brass shelves with integrated lighting.
The powder room cleverly utilized leftover marble from the kitchen to create a custom floating vanity for the powder to great effect. The satin brass wall mounted faucet and patterned wallpaper worked out perfectly.
The ensuite was enlarged and totally reinvented. From floor to ceiling book matched Statuario slabs of Laminam, polished nickel hardware, oversized soaker tub, integrated LED mirror, floating shower bench, linear drain, and frameless glass partitions this ensuite spared no luxury.
The all new walk-in closet boasts over 100 lineal feet of floor to ceiling storage that is well illuminated and laid out to include a make-up table, luggage storage, 3-way angled mirror, twin islands with drawer storage, shoe and boot shelves for easy access, accessory storage compartments and built-in laundry hampers.

This dramatic master closet is open to the entrance of the suite as well as the master bathroom. We opted for closed storage and maximized the usable storage by installing a ladder. The wood interior offers a nice surprise when the doors are open.
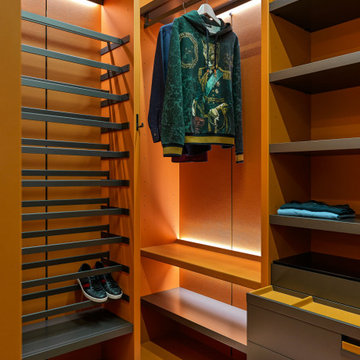
Гардеробная комната в отделке из натуральной кожи, B&B Italia.
Ispirazione per una cabina armadio unisex design con nessun'anta, ante grigie, pavimento in legno massello medio e pavimento marrone
Ispirazione per una cabina armadio unisex design con nessun'anta, ante grigie, pavimento in legno massello medio e pavimento marrone
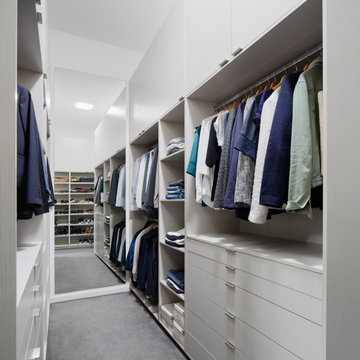
Custom designed Walk In Robe with integrated LED lighting to hang rails, built in drawers, shelving, shoe shelving and cupboard storage above.
Immagine di una cabina armadio unisex contemporanea di medie dimensioni con ante lisce, ante grigie, moquette e pavimento grigio
Immagine di una cabina armadio unisex contemporanea di medie dimensioni con ante lisce, ante grigie, moquette e pavimento grigio
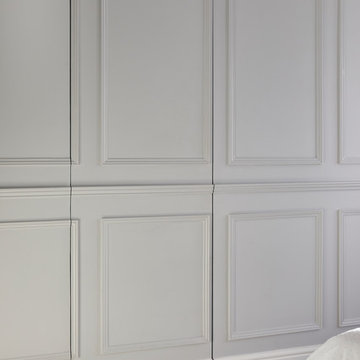
The door to a walk in wardrobe has been concealed in the wooden wall panelling.
Photo by Chris Snook
Esempio di una cabina armadio unisex tradizionale di medie dimensioni con moquette, pavimento grigio, nessun'anta e ante grigie
Esempio di una cabina armadio unisex tradizionale di medie dimensioni con moquette, pavimento grigio, nessun'anta e ante grigie
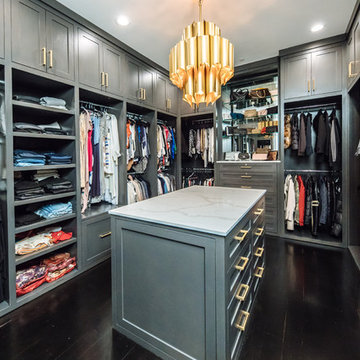
Maple Plywood custom cabinetry painted a beautiful grey with a stunning chandelier and brass hardware accents. The upper cabinets all enclosed behind solid panel doors to keep things clean and organized.
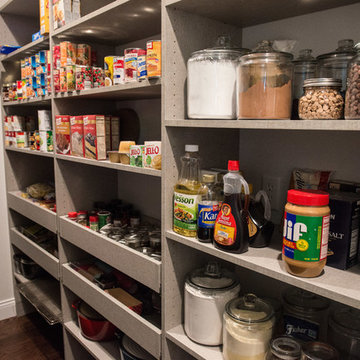
Walk-in pantry comes right off the spacious kitchen. Housing everything from small appliances to food products, this pantry has a place for each & every item.
Mandi B Photography
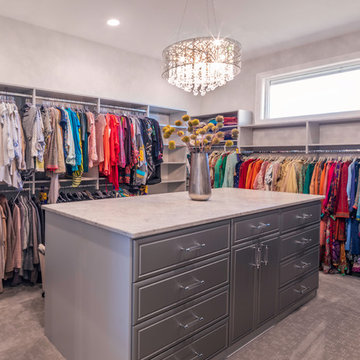
Kelly Ann Photos
Esempio di una grande cabina armadio per donna minimalista con ante a filo, ante grigie, moquette e pavimento grigio
Esempio di una grande cabina armadio per donna minimalista con ante a filo, ante grigie, moquette e pavimento grigio
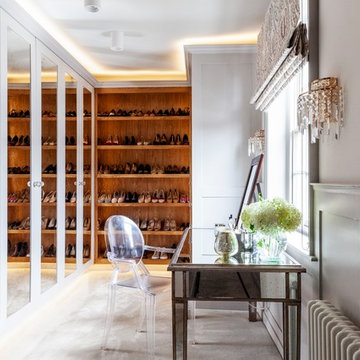
Emma Lewis
Foto di una cabina armadio per donna country di medie dimensioni con moquette, pavimento grigio e ante grigie
Foto di una cabina armadio per donna country di medie dimensioni con moquette, pavimento grigio e ante grigie
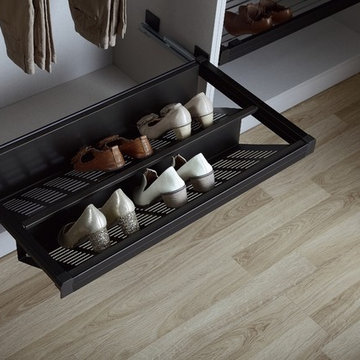
Foto di una cabina armadio unisex minimal di medie dimensioni con nessun'anta, parquet chiaro, pavimento beige e ante grigie
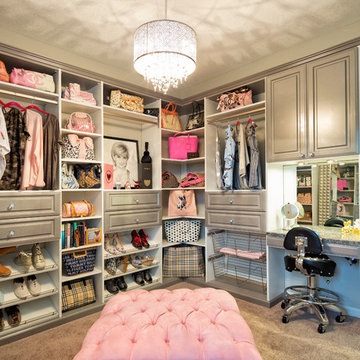
Esempio di una cabina armadio per donna design di medie dimensioni con ante con bugna sagomata, ante grigie, moquette e pavimento beige
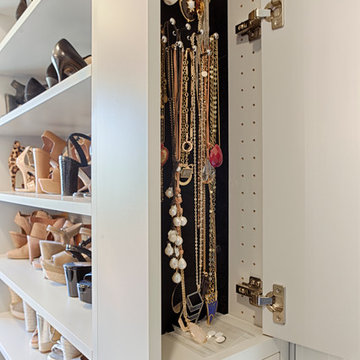
RUDLOFF Custom Builders, is a residential construction company that connects with clients early in the design phase to ensure every detail of your project is captured just as you imagined. RUDLOFF Custom Builders will create the project of your dreams that is executed by on-site project managers and skilled craftsman, while creating lifetime client relationships that are build on trust and integrity.
We are a full service, certified remodeling company that covers all of the Philadelphia suburban area including West Chester, Gladwynne, Malvern, Wayne, Haverford and more.
As a 6 time Best of Houzz winner, we look forward to working with you on your next project.
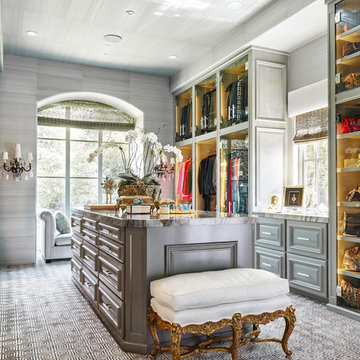
Idee per una grande cabina armadio per donna tradizionale con ante con bugna sagomata, ante grigie e moquette
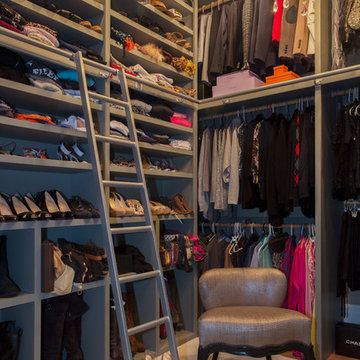
Foto di una cabina armadio per donna chic di medie dimensioni con ante grigie, moquette e nessun'anta
Cabine Armadio con ante grigie
1
