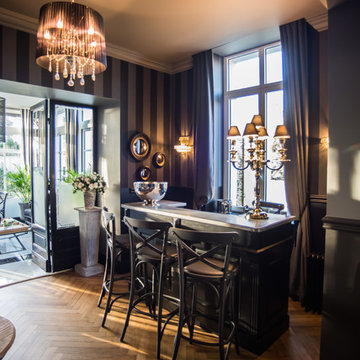3.884 Foto di banconi bar di medie dimensioni
Filtra anche per:
Budget
Ordina per:Popolari oggi
101 - 120 di 3.884 foto
1 di 3
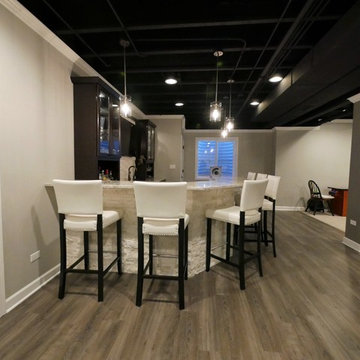
Esempio di un bancone bar classico di medie dimensioni con lavello sottopiano, ante di vetro, ante nere, top in granito, paraspruzzi bianco, paraspruzzi con piastrelle in pietra, pavimento in laminato, pavimento grigio e top beige
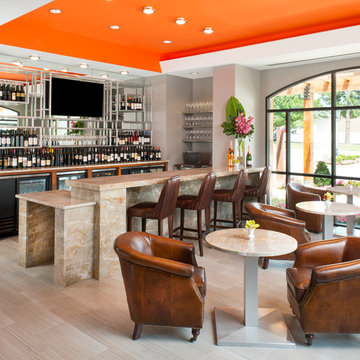
Esempio di un bancone bar classico di medie dimensioni con top in granito, paraspruzzi a specchio e pavimento in gres porcellanato
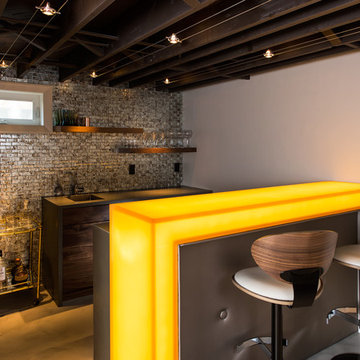
Steve Tague
Foto di un bancone bar minimal di medie dimensioni con paraspruzzi grigio, pavimento in cemento, lavello sottopiano, ante lisce, ante in legno bruno, top in vetro, paraspruzzi con piastrelle a mosaico e top giallo
Foto di un bancone bar minimal di medie dimensioni con paraspruzzi grigio, pavimento in cemento, lavello sottopiano, ante lisce, ante in legno bruno, top in vetro, paraspruzzi con piastrelle a mosaico e top giallo
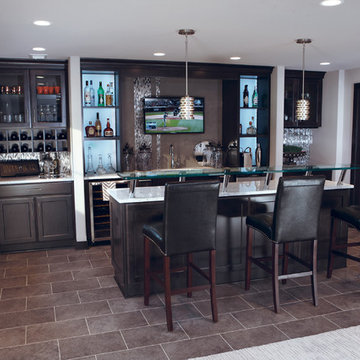
Todd Dacquisto
Immagine di un bancone bar chic di medie dimensioni con lavello sottopiano, ante di vetro, ante in legno bruno, top in quarzo composito, paraspruzzi grigio, paraspruzzi con piastrelle di metallo e pavimento in vinile
Immagine di un bancone bar chic di medie dimensioni con lavello sottopiano, ante di vetro, ante in legno bruno, top in quarzo composito, paraspruzzi grigio, paraspruzzi con piastrelle di metallo e pavimento in vinile
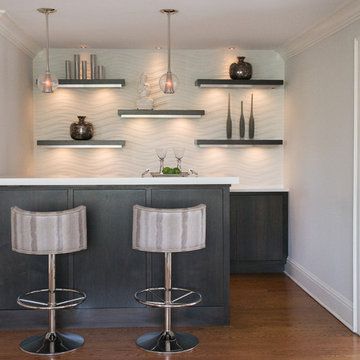
Foto di un bancone bar tradizionale di medie dimensioni con ante con riquadro incassato, ante grigie, top in quarzo composito, paraspruzzi bianco, pavimento in legno massello medio, pavimento marrone e top bianco
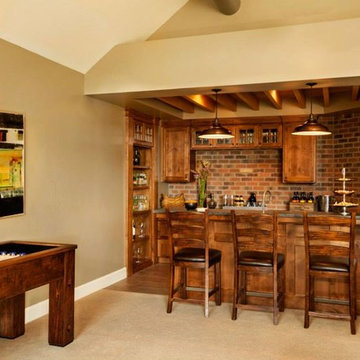
Blackstone Edge Photography
Foto di un bancone bar stile rurale di medie dimensioni con lavello sottopiano, ante con riquadro incassato, ante in legno scuro, top in granito, paraspruzzi multicolore e pavimento in legno massello medio
Foto di un bancone bar stile rurale di medie dimensioni con lavello sottopiano, ante con riquadro incassato, ante in legno scuro, top in granito, paraspruzzi multicolore e pavimento in legno massello medio
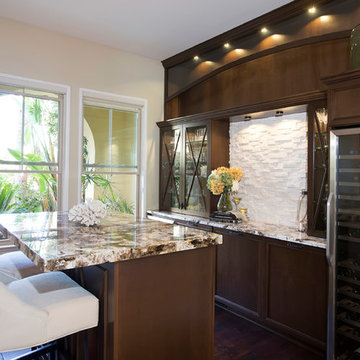
This space was an existing second dining room area that was not ever used by the residents. This client entertains frequently, needed ample bar storage, had a transitional look in mind, and of course wanted it to look great. I think we accomplished just that! - See more at: http://www.jhillinteriordesigns.com/project-peeks/#sthash.06TLsTek.dpuf

The basement wet bar features 3D wall panels on the bar front, a wood canopy that continues downwards to the floor and storage for beverages in the back bar area. ©Finished Basement Company
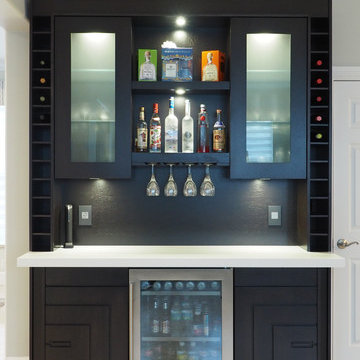
Walk-up Bar in Espresso stained Rift Cut Oak and Maple. This little gem measures less than 6' long but packs all the necessities to service you and your guests for any occasion - resting just between the Kitchen and matching Entertainment Center for maximum convenience.
The main focal point is the engraved lower doors with their concentric designs framing the glass front Cooler. Each side has interior liquor drawers built in for ease of selection when hunting for that seldom used liqueur. Above the open work surface hangs the stemware with LED lighting. The upper glass storage has 1/2" polished glass illuminated with cool operating LED lights all behind wood framed frosted glass inserts to match the white counter top
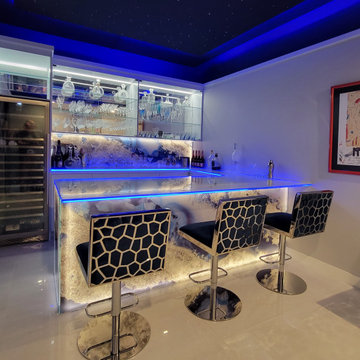
Custom designed bar in private residence including fiber optic star ceiling, glass countertop with multi-color edge lighting, art glass knee wall and backsplash with back-lighting, lots of storage space behind. more at www.ksalowe.com
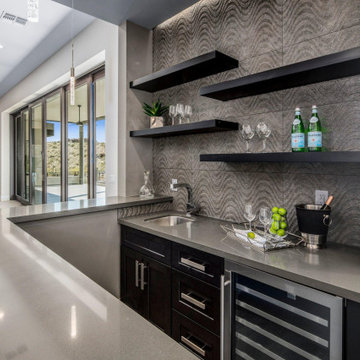
We added counter and shelf accessories plus some bar stools to stage this home bar
Ispirazione per un bancone bar moderno di medie dimensioni
Ispirazione per un bancone bar moderno di medie dimensioni

Immagine di un bancone bar tradizionale di medie dimensioni con lavello sottopiano, ante con riquadro incassato, ante in legno bruno, top in granito, paraspruzzi marrone, paraspruzzi in legno, pavimento in legno massello medio, pavimento marrone e top multicolore
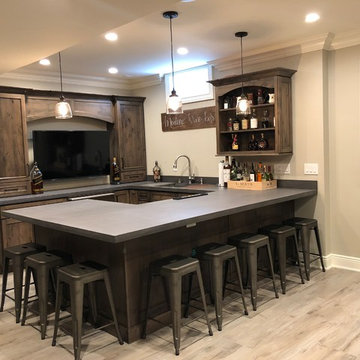
Special Additions
Dura Supreme Cabinetry
Chapel Hill Panel Door
Knotty Alder
Morel
Foto di un bancone bar country di medie dimensioni con lavello sottopiano, ante con riquadro incassato, ante in legno bruno, top in superficie solida, parquet chiaro, pavimento beige e top grigio
Foto di un bancone bar country di medie dimensioni con lavello sottopiano, ante con riquadro incassato, ante in legno bruno, top in superficie solida, parquet chiaro, pavimento beige e top grigio
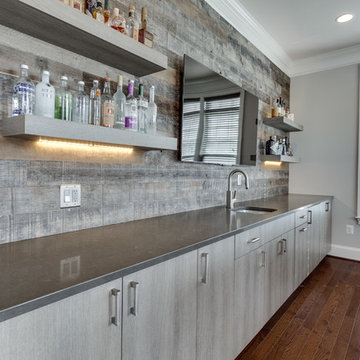
Designed at Reico Kitchen & Bath in Chantilly, VA this modern wet bar design features kitchen cabinets from Ultracraft Cabinetry in the door style Metropolis in the Argent Oak Vertical Grain finish. Bar countertops are engineered quartz in the color Pietra Gray from Caesarstone. The bar area also features lighted brackets from Luiere. Photos courtesy of BTW Images LLC.
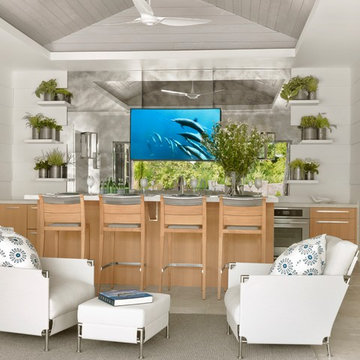
This young family gave us the joint task of creating a pool house and outdoor living in a very tight and limited space, between a retaining wall and their existing home. Additionally, the pool and spa as well as the pool house and kitchen had to incorporate cutting edge technology.
The style of the pool house was dictated by the main house. We were tasked with complementing it in style and material. The pool house not only must function on its own, but also as a transitional structure to the absolutely fabulous landscaping provided by an internationally acclaimed landscape designer. Mirrors on the back wall reflect the beautiful landscaping. One is never without a view of the exterior.
The front façade of the pool house has accordion glass panels that open up to amazing views of the swimming pool, spa and gardens. The spa is on axis with the center of the pool house, and the pergola and gate entrance with piers share the same materials as the pool house. The spa features a waterfall and has sea foam glass tile. There is also a waterfall in the pool and both waterfalls serve to mask surrounding noises and provide an idyllic setting. Sophisticated technology operates features of the pool house via remote control demands, and includes a drop down screen for movie and television viewing from the swimming pool.
The pool house includes the outdoor kitchen, open dining area, the bar, seating area, a bathroom and changing room. Hidden in the alcove is an open air outdoor shower. The patterning of the boards applied horizontally to the interior walls and painted white give the structure a nautical look, provide durability and protect it from the elements. The interior vault is clad with stained bead board.

Immagine di un bancone bar stile rurale di medie dimensioni con lavello sottopiano, ante con bugna sagomata, ante in legno scuro, top in granito, paraspruzzi beige, paraspruzzi in lastra di pietra e pavimento in gres porcellanato
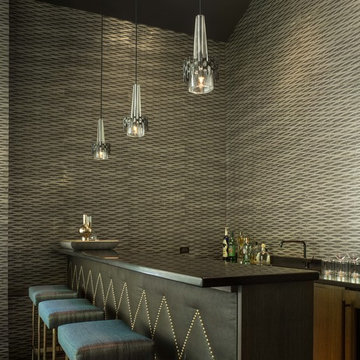
Foto di un bancone bar minimal di medie dimensioni con ante in legno scuro, lavello sottopiano, ante lisce e paraspruzzi multicolore
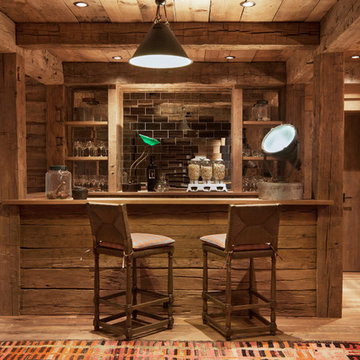
David O. Marlow Photography
Idee per un bancone bar stile rurale di medie dimensioni con nessun'anta, ante in legno scuro, top in legno, paraspruzzi a specchio e parquet chiaro
Idee per un bancone bar stile rurale di medie dimensioni con nessun'anta, ante in legno scuro, top in legno, paraspruzzi a specchio e parquet chiaro
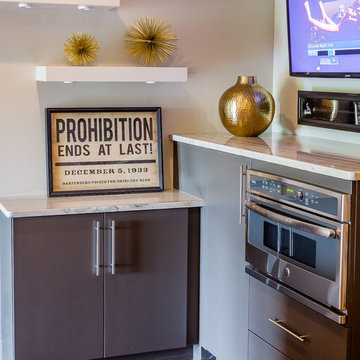
Immagine di un bancone bar chic di medie dimensioni con lavello sottopiano, ante lisce, ante grigie, top in superficie solida, paraspruzzi multicolore e pavimento in legno massello medio
3.884 Foto di banconi bar di medie dimensioni
6
