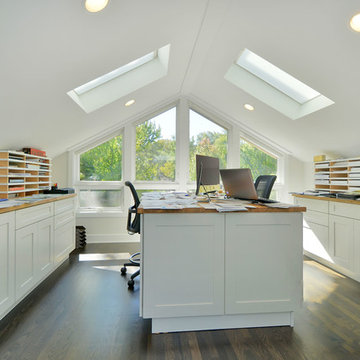Atelier
Filtra anche per:
Budget
Ordina per:Popolari oggi
141 - 160 di 8.232 foto
1 di 2
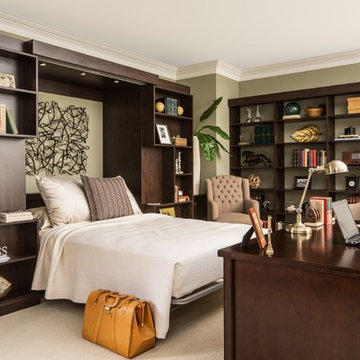
Murphy Bed - The Organized Home
Immagine di un grande atelier moderno con scrivania incassata
Immagine di un grande atelier moderno con scrivania incassata
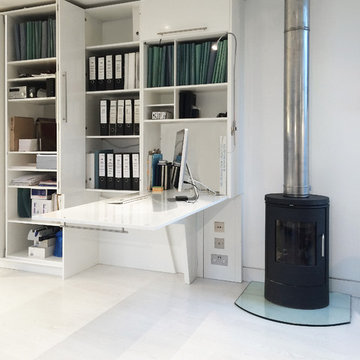
MTA
Idee per un piccolo atelier contemporaneo con pareti bianche, parquet chiaro, stufa a legna e scrivania incassata
Idee per un piccolo atelier contemporaneo con pareti bianche, parquet chiaro, stufa a legna e scrivania incassata
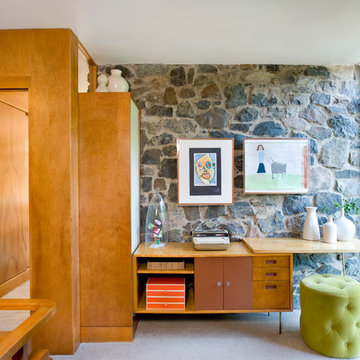
Shelly Harrison Photography
Idee per un atelier minimalista di medie dimensioni con pareti bianche, pavimento in cemento, nessun camino, scrivania autoportante e pavimento grigio
Idee per un atelier minimalista di medie dimensioni con pareti bianche, pavimento in cemento, nessun camino, scrivania autoportante e pavimento grigio
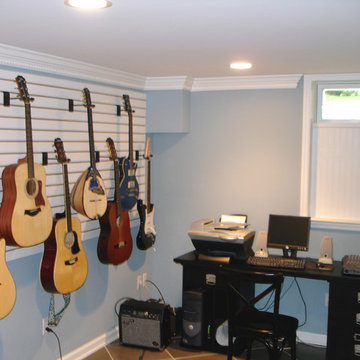
Idee per un atelier chic di medie dimensioni con pareti blu, pavimento con piastrelle in ceramica, nessun camino e scrivania autoportante

Esempio di un piccolo atelier minimalista con pareti bianche, pavimento in vinile, scrivania autoportante, pavimento beige e travi a vista

Esempio di un ampio atelier industriale con pareti bianche, moquette, scrivania autoportante, pavimento nero, travi a vista e carta da parati
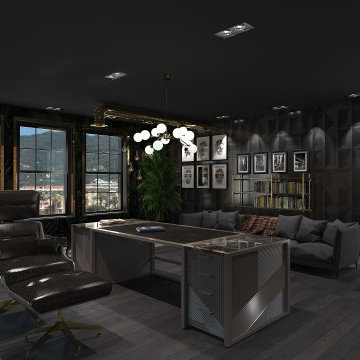
Progetto ufficio con un sapore di stile marino rivisitato
Esempio di un grande atelier minimal
Esempio di un grande atelier minimal
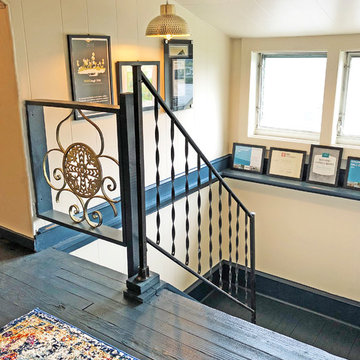
Immagine di un atelier contemporaneo di medie dimensioni con pareti bianche, pavimento in legno verniciato, scrivania autoportante e pavimento blu
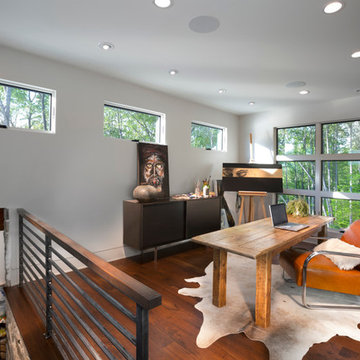
Tim Burleson
Idee per un atelier design di medie dimensioni con pareti bianche, pavimento in legno massello medio, scrivania autoportante e pavimento marrone
Idee per un atelier design di medie dimensioni con pareti bianche, pavimento in legno massello medio, scrivania autoportante e pavimento marrone
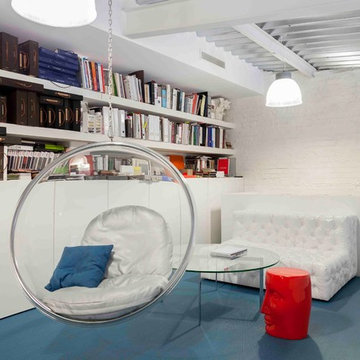
авторы: Михаил и Дмитрий Ганевич
Immagine di un atelier industriale di medie dimensioni con pavimento in vinile e pavimento blu
Immagine di un atelier industriale di medie dimensioni con pavimento in vinile e pavimento blu
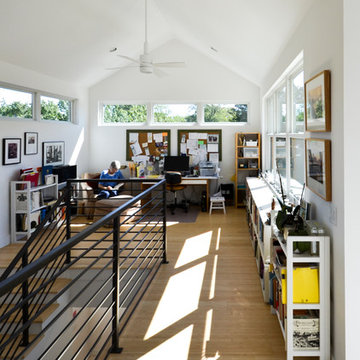
Ginny Ware
Esempio di un atelier minimalista di medie dimensioni con pareti bianche, parquet chiaro e scrivania incassata
Esempio di un atelier minimalista di medie dimensioni con pareti bianche, parquet chiaro e scrivania incassata
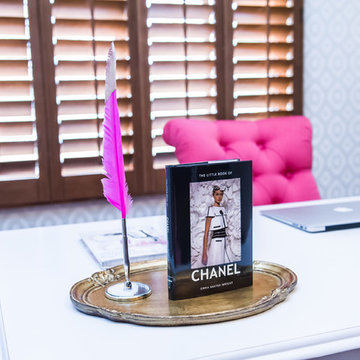
Red Egg Design Group | Fashion Inspired Pink, Zebra and Gold Home Office. | Courtney Lively Photography
Esempio di un grande atelier moderno con pareti bianche, parquet scuro e scrivania autoportante
Esempio di un grande atelier moderno con pareti bianche, parquet scuro e scrivania autoportante
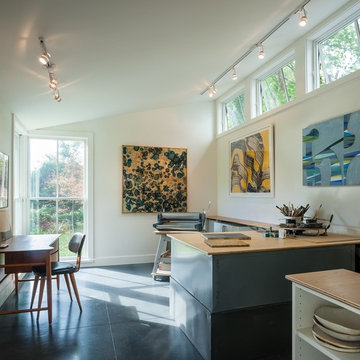
Idee per un atelier contemporaneo di medie dimensioni con scrivania autoportante e pavimento grigio
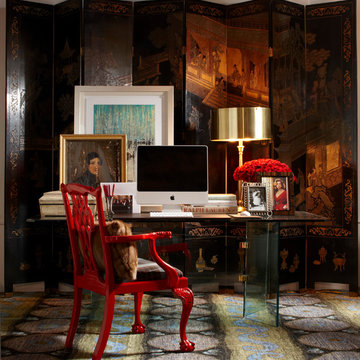
This room was done by Scot Meacham Wood for the "Antiques in Modern Design" project. This office uses a 19th century Chinese coromandel screen as a backdrop for a midcentury glass dining table refashioned as a desk. The red lacquered Chinese Chippendale style armchair adds a pop of color to the otherwise subtle colors in the screen. On the desk is a contemporary print bringing out the colors in the pattern rug. In front of the print is a 19th century portrait of a gentleman. The modern lamp used as a desk lamp with brass shade provides additional lighting on the workspace.
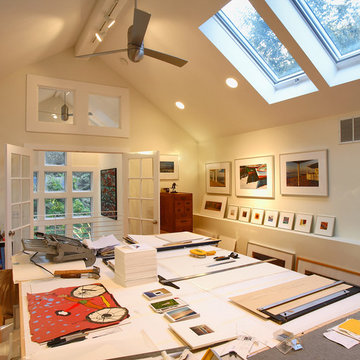
olson photographic
Immagine di un grande atelier contemporaneo con pareti bianche, pavimento in legno massello medio e nessun camino
Immagine di un grande atelier contemporaneo con pareti bianche, pavimento in legno massello medio e nessun camino
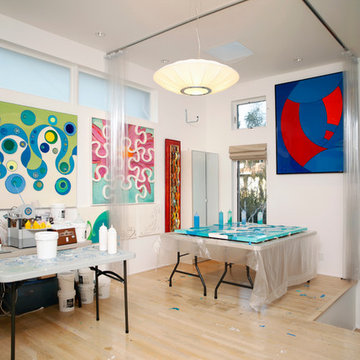
Dave Teel Photography
Idee per un atelier contemporaneo con pareti bianche e parquet chiaro
Idee per un atelier contemporaneo con pareti bianche e parquet chiaro
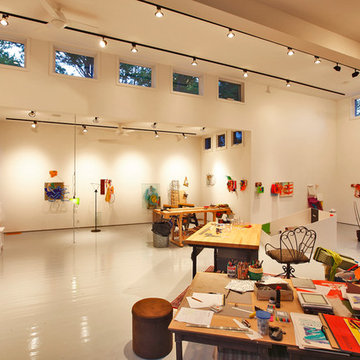
Olson Photographic, LLC
Idee per un atelier minimalista con pareti bianche, scrivania autoportante e pavimento bianco
Idee per un atelier minimalista con pareti bianche, scrivania autoportante e pavimento bianco
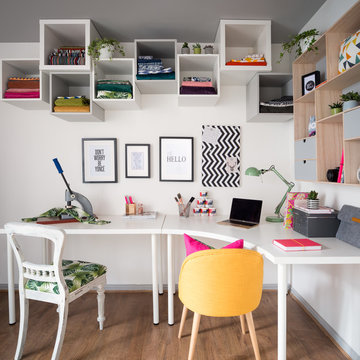
Zac and Zac Photography
Esempio di un atelier boho chic di medie dimensioni con pareti bianche, pavimento in laminato, nessun camino, scrivania autoportante e pavimento marrone
Esempio di un atelier boho chic di medie dimensioni con pareti bianche, pavimento in laminato, nessun camino, scrivania autoportante e pavimento marrone

Our Seattle studio designed this stunning 5,000+ square foot Snohomish home to make it comfortable and fun for a wonderful family of six.
On the main level, our clients wanted a mudroom. So we removed an unused hall closet and converted the large full bathroom into a powder room. This allowed for a nice landing space off the garage entrance. We also decided to close off the formal dining room and convert it into a hidden butler's pantry. In the beautiful kitchen, we created a bright, airy, lively vibe with beautiful tones of blue, white, and wood. Elegant backsplash tiles, stunning lighting, and sleek countertops complete the lively atmosphere in this kitchen.
On the second level, we created stunning bedrooms for each member of the family. In the primary bedroom, we used neutral grasscloth wallpaper that adds texture, warmth, and a bit of sophistication to the space creating a relaxing retreat for the couple. We used rustic wood shiplap and deep navy tones to define the boys' rooms, while soft pinks, peaches, and purples were used to make a pretty, idyllic little girls' room.
In the basement, we added a large entertainment area with a show-stopping wet bar, a large plush sectional, and beautifully painted built-ins. We also managed to squeeze in an additional bedroom and a full bathroom to create the perfect retreat for overnight guests.
For the decor, we blended in some farmhouse elements to feel connected to the beautiful Snohomish landscape. We achieved this by using a muted earth-tone color palette, warm wood tones, and modern elements. The home is reminiscent of its spectacular views – tones of blue in the kitchen, primary bathroom, boys' rooms, and basement; eucalyptus green in the kids' flex space; and accents of browns and rust throughout.
---Project designed by interior design studio Kimberlee Marie Interiors. They serve the Seattle metro area including Seattle, Bellevue, Kirkland, Medina, Clyde Hill, and Hunts Point.
For more about Kimberlee Marie Interiors, see here: https://www.kimberleemarie.com/
To learn more about this project, see here:
https://www.kimberleemarie.com/modern-luxury-home-remodel-snohomish
Atelier
8
