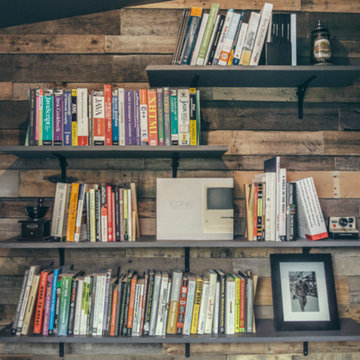Atelier nero
Filtra anche per:
Budget
Ordina per:Popolari oggi
21 - 40 di 569 foto
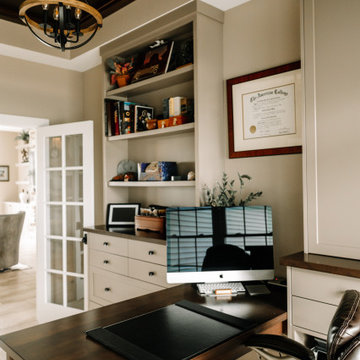
Our clients sought a welcoming remodel for their new home, balancing family and friends, even their cat companions. Durable materials and a neutral design palette ensure comfort, creating a perfect space for everyday living and entertaining.
This home office exudes modern refinement. A sleek table paired with a comfortable office chair beckons productivity. Functional storage solutions keep the space organized while striking artwork adds a touch of elegance.
---
Project by Wiles Design Group. Their Cedar Rapids-based design studio serves the entire Midwest, including Iowa City, Dubuque, Davenport, and Waterloo, as well as North Missouri and St. Louis.
For more about Wiles Design Group, see here: https://wilesdesigngroup.com/
To learn more about this project, see here: https://wilesdesigngroup.com/anamosa-iowa-family-home-remodel
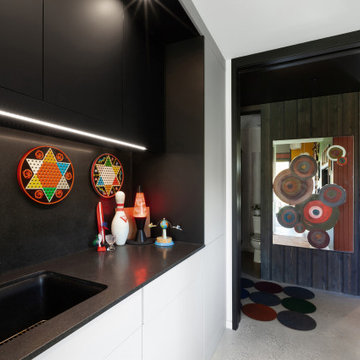
Art Studio features craft sink and ample built-in storage - Architect: HAUS | Architecture For Modern Lifestyles - Builder: WERK | Building Modern - Photo: HAUS
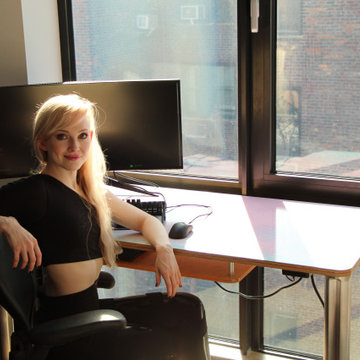
After consulting Cybersecurity Expert and Gamer Kelly Shortridge about her ideas, wants, and needs, we paired her style with the artistic works of Jordan Rosenberg. As the visionary behind Chassie’s Nebula dry-erase desktop design, Rosenberg creates vibrant and psychedelic patterns that spark the imagination. Rosenberg and Shortridge joined forces and utilized the pink and blue tones to be inspired by Kelly’s liking of circuits and Norse mythology patterns.
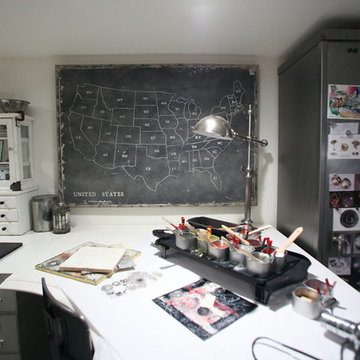
Teness Herman Photography
Esempio di un ampio atelier industriale con pareti bianche, pavimento in cemento, nessun camino e scrivania autoportante
Esempio di un ampio atelier industriale con pareti bianche, pavimento in cemento, nessun camino e scrivania autoportante

Jack Michaud Photography
Ispirazione per un atelier tradizionale con pavimento in legno massello medio, scrivania incassata, pavimento marrone e pareti grigie
Ispirazione per un atelier tradizionale con pavimento in legno massello medio, scrivania incassata, pavimento marrone e pareti grigie
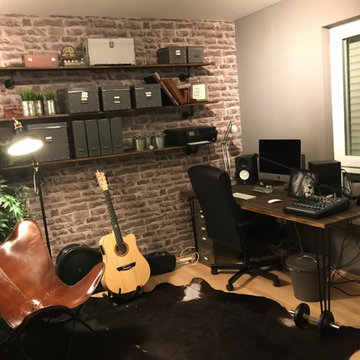
Kunde wünschte Industrial Style, markant & männlich
Foto di un piccolo atelier industriale con pareti marroni, pavimento in laminato, scrivania autoportante, pavimento marrone e carta da parati
Foto di un piccolo atelier industriale con pareti marroni, pavimento in laminato, scrivania autoportante, pavimento marrone e carta da parati
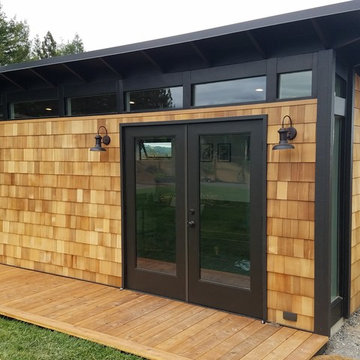
Studio Shed home office with Cedar Shake siding and our Bronze metal package.
10x20 from our Signature Series http://www.studio-shed.com/configure
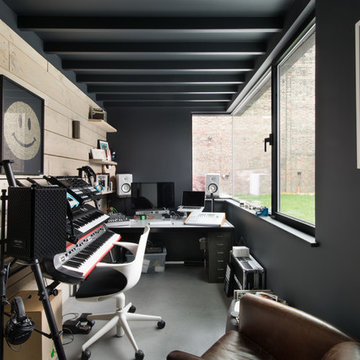
Immagine di un atelier design con pareti multicolore, pavimento in cemento, scrivania autoportante e pavimento grigio

Peek a look at this moody home office which perfectly combines the tradition of this home with a moody modern vibe. The paper roll is a functional fave, perfect for brainstorming with team members and planning for projects.

The dark black shelving of the office wall contracts strikingly with the light flooring and furniture, creating a sense of depth.
Foto di un piccolo atelier tradizionale con pareti nere, pavimento in vinile, scrivania incassata e pavimento beige
Foto di un piccolo atelier tradizionale con pareti nere, pavimento in vinile, scrivania incassata e pavimento beige
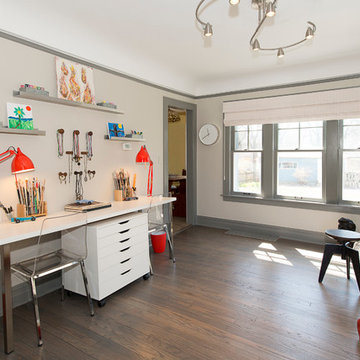
Photography: Megan Chaffin
Idee per un atelier tradizionale con parquet scuro, scrivania autoportante e pareti bianche
Idee per un atelier tradizionale con parquet scuro, scrivania autoportante e pareti bianche
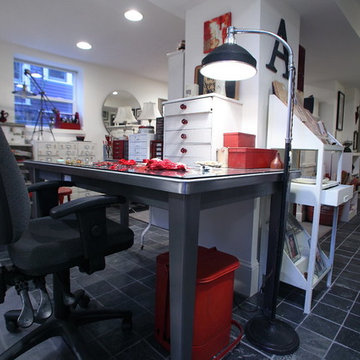
Teness Herman Photography
Immagine di un ampio atelier industriale con pareti bianche, pavimento in cemento, nessun camino e scrivania autoportante
Immagine di un ampio atelier industriale con pareti bianche, pavimento in cemento, nessun camino e scrivania autoportante

Contemporary designer office constructed in SE26 conservation area. Functional and stylish.
Immagine di un atelier contemporaneo di medie dimensioni con pareti bianche, scrivania autoportante, pavimento bianco, pavimento con piastrelle in ceramica, soffitto in perlinato e pannellatura
Immagine di un atelier contemporaneo di medie dimensioni con pareti bianche, scrivania autoportante, pavimento bianco, pavimento con piastrelle in ceramica, soffitto in perlinato e pannellatura
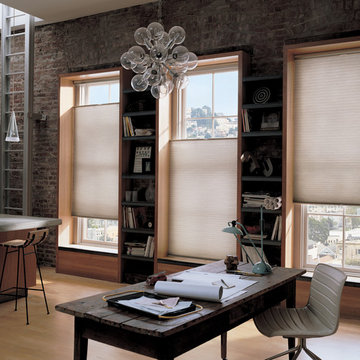
At Gallery of Shades, we provide high quality and stylish window coverings for any room. Our philosophy is simple and that is to provide our clients with the best products and services at a fair price in order to enrich their home environment. We have been servicing Scottsdale and its surrounding areas for over 25 years.
We have a large selection of window treatments including shutters, blinds, shades, screens, draperies and even tints. Regardless of the windows size or shape, you can rest assured Gallery of Shades has the perfect solution for them. Our design consultants will help you to select the right window covering for any room by bringing the showroom to you. This enables you to get the right look, feel and functionality in your window treatments, and beautify your space while protecting it from the harsh Arizona sun.
Our products are guaranteed for a lifetime. At Gallery of Shades, our top priority is giving our customers more value than they expect. This is measured by price, performance, quality, features and services rendered. This goal is the core of our beliefs and guides us in everything we do. We know making decisions in your home can sometimes be overwhelming so we do our best to make your window covering experience a positive one that you won’t forget.

Originally built in 1955, this modest penthouse apartment typified the small, separated living spaces of its era. The design challenge was how to create a home that reflected contemporary taste and the client’s desire for an environment rich in materials and textures. The keys to updating the space were threefold: break down the existing divisions between rooms; emphasize the connection to the adjoining 850-square-foot terrace; and establish an overarching visual harmony for the home through the use of simple, elegant materials.
The renovation preserves and enhances the home’s mid-century roots while bringing the design into the 21st century—appropriate given the apartment’s location just a few blocks from the fairgrounds of the 1962 World’s Fair.
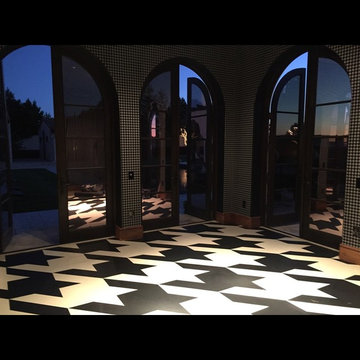
Linoleum inlay pattern here is an enlarged houndstooth pattern. This linoleum floor was floated over a walnut floor installed with a protective sub-floor.
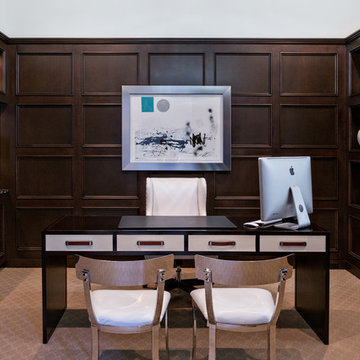
Esempio di un atelier tradizionale di medie dimensioni con pareti marroni, moquette, nessun camino e scrivania autoportante
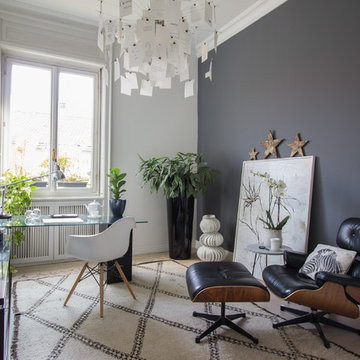
Immagine di un atelier nordico con scrivania autoportante, pareti bianche, pavimento in laminato e pavimento beige
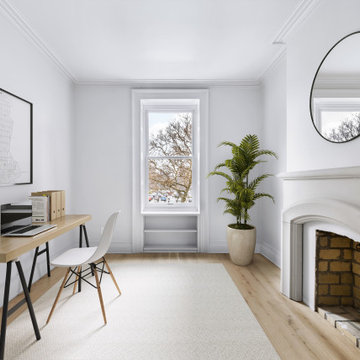
Home office renovation by Bolster
Esempio di un atelier classico di medie dimensioni con pareti grigie, parquet chiaro, camino classico, cornice del camino in cemento, scrivania autoportante e pavimento beige
Esempio di un atelier classico di medie dimensioni con pareti grigie, parquet chiaro, camino classico, cornice del camino in cemento, scrivania autoportante e pavimento beige
Atelier nero
2
