Atelier con pavimento in laminato
Filtra anche per:
Budget
Ordina per:Popolari oggi
141 - 160 di 269 foto
1 di 3
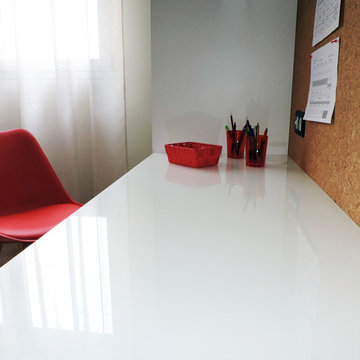
Petite Harmonie, Interior Design & Photography.
Ispirazione per un atelier nordico di medie dimensioni con pavimento in laminato e scrivania incassata
Ispirazione per un atelier nordico di medie dimensioni con pavimento in laminato e scrivania incassata
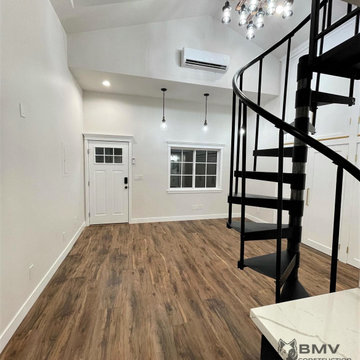
Entrance of ADU, loft area on top, bottom small kitchen, and bathroom, left storage to height ceiling, 4' deep to store all your items, beautiful luxury laminate flooring, raised ceilings, metal spiral staircase
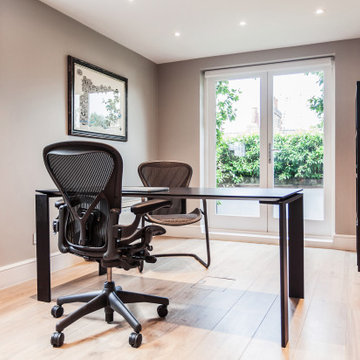
Foto di un atelier di medie dimensioni con pareti bianche, pavimento in laminato, scrivania autoportante e pavimento marrone
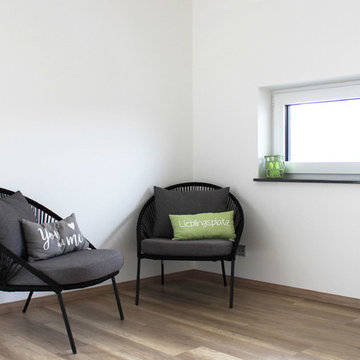
AmandaHäfele
Foto di un atelier chic con pavimento in laminato e pavimento marrone
Foto di un atelier chic con pavimento in laminato e pavimento marrone
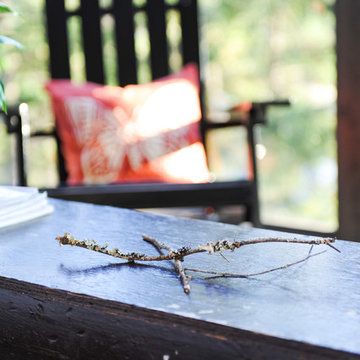
Tracey Ayton Photography
Idee per un atelier bohémian di medie dimensioni con pareti bianche, pavimento in laminato e scrivania autoportante
Idee per un atelier bohémian di medie dimensioni con pareti bianche, pavimento in laminato e scrivania autoportante
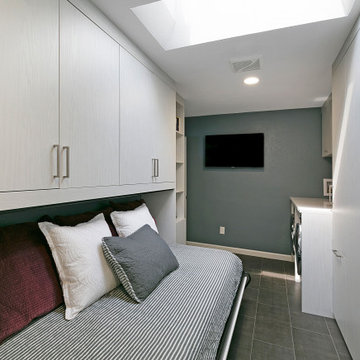
Living in a small home, this customer had a long wish list of uses for their very large laundry room, which had become a catch all for clutter. This transformation fulfilled all of their needs: providing storage space for laundry, household objects, and filing, as well as a small workstation and a place for their college aged son to sleep when coming home to visit. The side tilt, extra long twin wallbed fits perfectly in this room, allowing enough space to comfortably move around when it’s down, and providing bonus storage space in the extended upper cabinets. The use of Winter Fun textured TFL compliments the homes architecture and lends to a bright, airy feel and provides a tranquil space to work and sleep. The entire project priced out at $16,966.
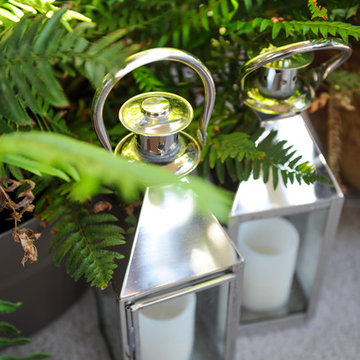
Tracey Ayton Photography
Foto di un atelier boho chic di medie dimensioni con pareti bianche, pavimento in laminato e scrivania autoportante
Foto di un atelier boho chic di medie dimensioni con pareti bianche, pavimento in laminato e scrivania autoportante
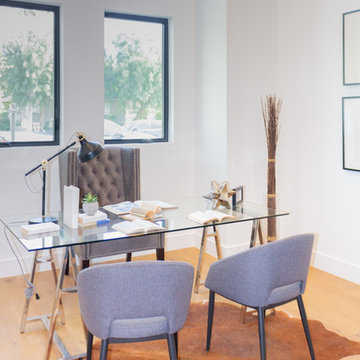
Successful living spaces turn on the right mix of comfort components with ample seating topping the list. Versatile modular sating adapts to varying arrangements and can maximize floor space.
Consider family-living spaces your canvas, a chance to artfully express your clan's personality, and showcase favorite pursuits.
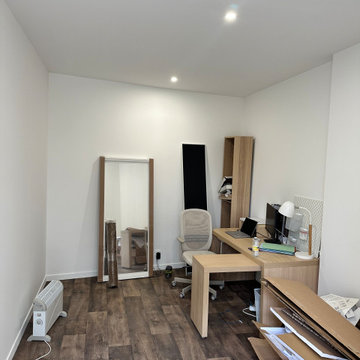
Esempio di un atelier minimal di medie dimensioni con pareti bianche, pavimento in laminato, scrivania autoportante e pavimento beige
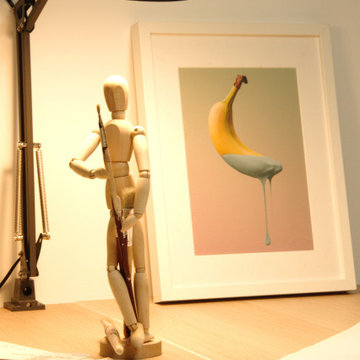
Ispirazione per un grande atelier moderno con pareti bianche, pavimento in laminato, scrivania autoportante e pavimento marrone
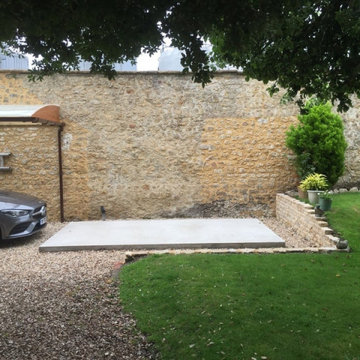
Mr & Mrs S contacted Garden Retreat after initially looking for a building from a competitor to be installed as a quiet place for Mrs S to write poetry. The reason they contacted Garden Retreat was the proposed garden room had to satisfy local planning restrictions in the beautiful village of Beaminster, Dorset.
Garden Retreat specialise in providing buildings that not only satisfies the clients requirements but also planning requirements. Our standard building has uPVC windows and doors and a particular style of metal roof. In this instance we modified one of our Contemporary Garden Offices and installed timber double glazed windows and doors and a sinusoidal profiled roof (I know, a posh word for corrugated iron from the planners) and satisfied both the client and local planners.
This contemporary garden building is constructed using an external cedar clad and bitumen paper to ensure any damp is kept out of the building. The walls are constructed using a 75mm x 38mm timber frame, 50mm Celotex and an grooved brushed ply 12mm inner lining to finish the walls. The total thickness of the walls is 100mm which lends itself to all year round use. The floor is manufactured using heavy duty bearers, 70mm Celotex and a 15mm ply floor which can either be carpeted or a vinyl floor can be installed for a hard wearing, easy clean option. These buildings now included and engineered laminated floor as standard, please contact us for further details and options.
The roof is insulated and comes with an inner ply, metal Rolaclad roof, underfelt and internal spot lights. Also within the electrics pack there is consumer unit, 3 double sockets and a switch. We also install sockets with built in USB charging points which is very useful and this building also has external spots to light up the porch area.
This particular model was supplied with one set of 1200mm wide timber framed French doors and one 600mm double glazed sidelight which provides a traditional look and lots of light. In addition, it has two double casement timber windows for ventilation if you do not want to open the French doors. The building is designed to be modular so during the ordering process you have the opportunity to choose where you want the windows and doors to be.
If you are interested in this design or would like something similar please do not hesitate to contact us for a quotation?
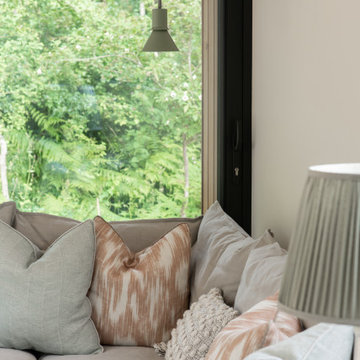
The brief for this garden office was for a feeling of calm and to capture the light as well as including the beautiful garden that surrounded it. It allows the worker enjoyment of 360 degree views of skies, trees and plants, but also offers a spot to reflect quietly in the sofa area.
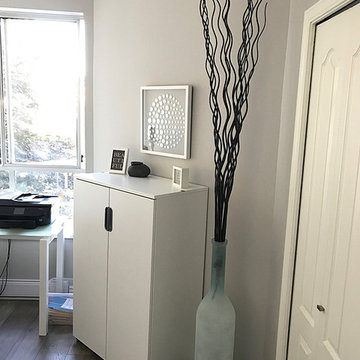
An artful vignette in this home office
Esempio di un atelier design di medie dimensioni con pareti grigie, pavimento in laminato, scrivania autoportante e pavimento grigio
Esempio di un atelier design di medie dimensioni con pareti grigie, pavimento in laminato, scrivania autoportante e pavimento grigio

Um auch einen optisch ruhigen Raum zu schaffen, entschieden wir uns für eine Homogenisierung der Stauraumlösungen.
Foto di un atelier nordico di medie dimensioni con pareti bianche, pavimento in laminato, scrivania autoportante e pavimento marrone
Foto di un atelier nordico di medie dimensioni con pareti bianche, pavimento in laminato, scrivania autoportante e pavimento marrone
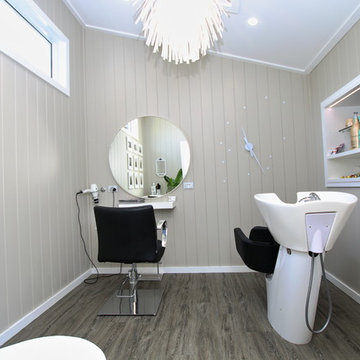
Idee per un atelier di medie dimensioni con pareti multicolore, pavimento in laminato, scrivania incassata e pavimento grigio
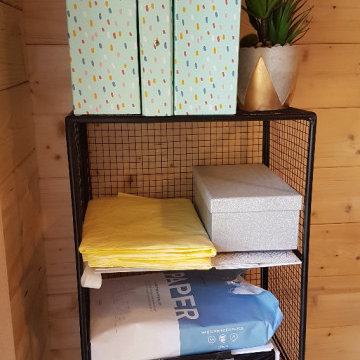
This is my outdoor office which has been painted on the outside to protect the wood through the elements, but left natural (for now) on the interior. The space measures 2.5m x 2.5m and fits a good side desk and all the equipment needed to run My Claybrick Home.
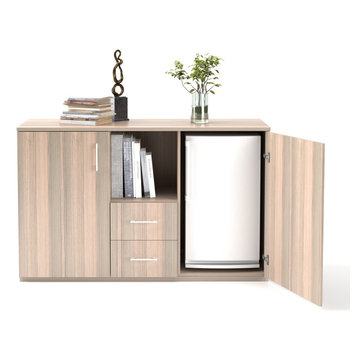
Furniture is one of the items that make the office complete. You can add glamour and comfort in your office by buying high quality furniture which is now available at leading furniture stores. The furniture includes lounge chairs, tables and cabinets and can be bought from the red Lie Office Chairs and Affordable Office furniture.
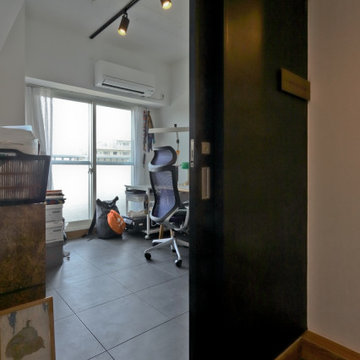
デザイナーの奥様の事務所入口を玄関土間と連続して設けました。建具屋さんで製作した特注引戸です。
Idee per un piccolo atelier contemporaneo con pareti bianche, pavimento in laminato, scrivania incassata, pavimento nero e pareti in perlinato
Idee per un piccolo atelier contemporaneo con pareti bianche, pavimento in laminato, scrivania incassata, pavimento nero e pareti in perlinato
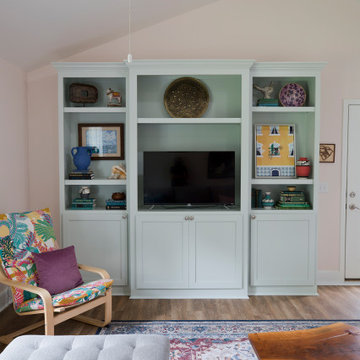
Idee per un atelier nordico con pareti rosa, pavimento in laminato, scrivania autoportante e pavimento giallo
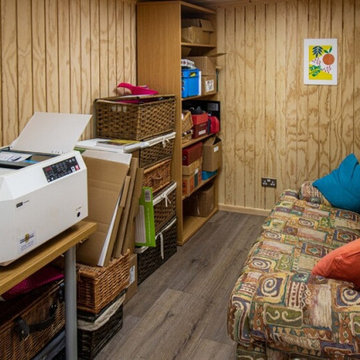
Mr & Mrs S contacted Garden Retreat after initially looking for a building from a competitor to be installed as a quiet place for Mrs S to write poetry. The reason they contacted Garden Retreat was the proposed garden room had to satisfy local planning restrictions in the beautiful village of Beaminster, Dorset.
Garden Retreat specialise in providing buildings that not only satisfies the clients requirements but also planning requirements. Our standard building has uPVC windows and doors and a particular style of metal roof. In this instance we modified one of our Contemporary Garden Offices and installed timber double glazed windows and doors and a sinusoidal profiled roof (I know, a posh word for corrugated iron from the planners) and satisfied both the client and local planners.
This contemporary garden building is constructed using an external cedar clad and bitumen paper to ensure any damp is kept out of the building. The walls are constructed using a 75mm x 38mm timber frame, 50mm Celotex and an grooved brushed ply 12mm inner lining to finish the walls. The total thickness of the walls is 100mm which lends itself to all year round use. The floor is manufactured using heavy duty bearers, 70mm Celotex and a 15mm ply floor which can either be carpeted or a vinyl floor can be installed for a hard wearing, easy clean option. These buildings now included and engineered laminated floor as standard, please contact us for further details and options.
The roof is insulated and comes with an inner ply, metal Rolaclad roof, underfelt and internal spot lights. Also within the electrics pack there is consumer unit, 3 double sockets and a switch. We also install sockets with built in USB charging points which is very useful and this building also has external spots to light up the porch area.
This particular model was supplied with one set of 1200mm wide timber framed French doors and one 600mm double glazed sidelight which provides a traditional look and lots of light. In addition, it has two double casement timber windows for ventilation if you do not want to open the French doors. The building is designed to be modular so during the ordering process you have the opportunity to choose where you want the windows and doors to be.
If you are interested in this design or would like something similar please do not hesitate to contact us for a quotation?
Atelier con pavimento in laminato
8