Atelier con pareti bianche
Ordina per:Popolari oggi
1 - 20 di 3.431 foto

Foto di un grande atelier design con pareti bianche, parquet chiaro, scrivania autoportante e soffitto ribassato
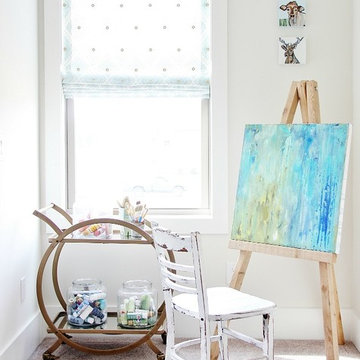
Immagine di un atelier chic di medie dimensioni con pareti bianche, moquette, nessun camino e pavimento marrone

The view from the top of the stairs
Idee per un grande atelier tradizionale con pareti bianche, parquet chiaro, nessun camino, scrivania autoportante e pavimento beige
Idee per un grande atelier tradizionale con pareti bianche, parquet chiaro, nessun camino, scrivania autoportante e pavimento beige
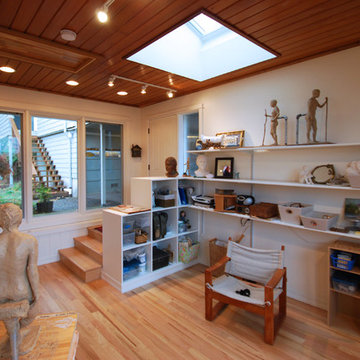
Ispirazione per un piccolo atelier minimalista con pareti bianche, parquet chiaro e nessun camino
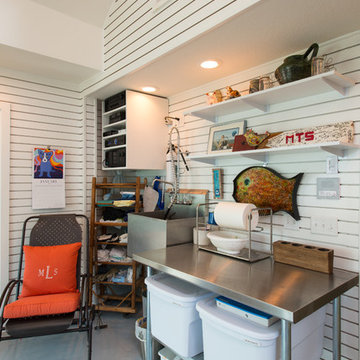
Michael Hunter
Ispirazione per un atelier eclettico con pareti bianche, pavimento in cemento e scrivania autoportante
Ispirazione per un atelier eclettico con pareti bianche, pavimento in cemento e scrivania autoportante

Hi everyone:
My home office design
ready to work as B2B with interior designers
you can see also the video for this project
https://www.youtube.com/watch?v=-FgX3YfMRHI

Our La Cañada studio juxtaposed the historic architecture of this home with contemporary, Spanish-style interiors. It features a contrasting palette of warm and cool colors, printed tilework, spacious layouts, high ceilings, metal accents, and lots of space to bond with family and entertain friends.
---
Project designed by Courtney Thomas Design in La Cañada. Serving Pasadena, Glendale, Monrovia, San Marino, Sierra Madre, South Pasadena, and Altadena.
For more about Courtney Thomas Design, click here: https://www.courtneythomasdesign.com/
To learn more about this project, click here:
https://www.courtneythomasdesign.com/portfolio/contemporary-spanish-style-interiors-la-canada/
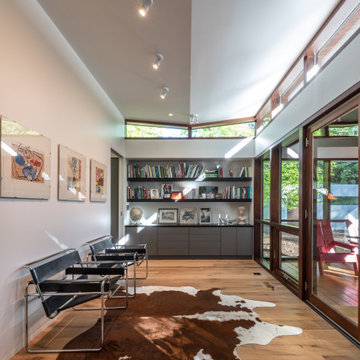
Esempio di un piccolo atelier moderno con pareti bianche, parquet chiaro e scrivania incassata

The original small 2 bedroom dwelling was deconstructed piece by piece, with every element recycled/re-used. The larger, newly built home + studio uses much less energy than the original. In fact, the home and office combined are net zero (the home’s blower door test came in at Passive House levels, though certification was not procured). The transformed home boasts a better functioning layout, increased square footage, and bold accent colors to boot. The multiple level patios book-end the home’s front and rear facades. The added outdoor living with the nearly 13’ sliding doors allows ample natural light into the home. The transom windows create an increased openness with the floor to ceiling glazing. The larger tilt-turn windows throughout the home provide ventilation and open views for the 3-level contemporary home. In addition, the larger overhangs provide increased passive thermal protection from the scattered sunny days. The conglomeration of exterior materials is diverse and playful with dark stained wood, concrete, natural wood finish, and teal horizontal siding. A fearless selection of a bright orange window brings a bold accent to the street-side composition. These elements combined create a dynamic modern design to the inclusive Portland backdrop.

Immagine di un grande atelier industriale con pareti bianche, parquet chiaro, scrivania incassata, pavimento marrone, soffitto a volta e pareti in legno
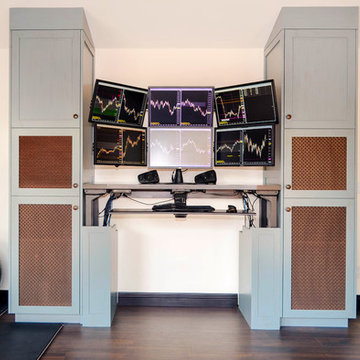
This ergonomic desk raises at the push of a button to a preset height for when my client wants to continue working, but no longer wants to be seated. The extra-long cables and cords roll up inside the custom covers that hide the metal legs when the desk is in the lowered position.
The cabinet fronts are decorative metal with brown speaker mesh to limit dust and provide ventilation. There are temperature controlled sensors inside the cabinets that suck air out of the exterior of the building when it reaches 75 degrees inside the cabinets to prevent the computer equipment from overheating.
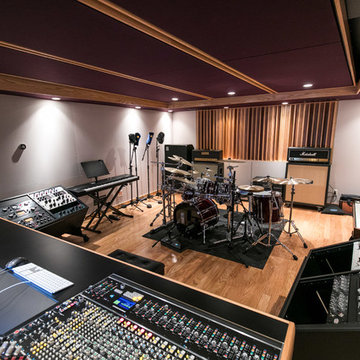
Idee per un atelier design con pareti bianche, pavimento in legno massello medio e pavimento marrone
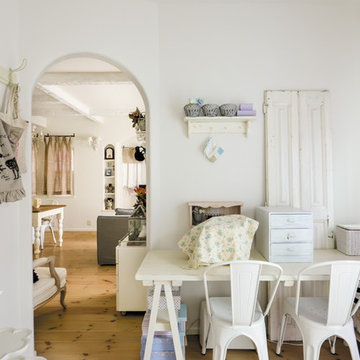
ママのための趣味の部屋。
Esempio di un atelier stile shabby con pareti bianche, pavimento in legno massello medio e scrivania autoportante
Esempio di un atelier stile shabby con pareti bianche, pavimento in legno massello medio e scrivania autoportante
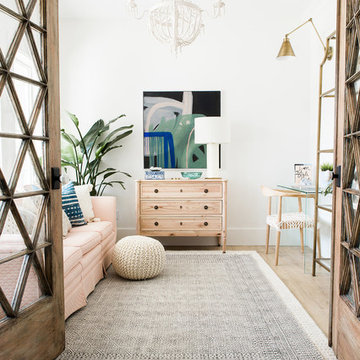
Travis J Photography
Immagine di un piccolo atelier scandinavo con pareti bianche, pavimento in laminato, scrivania autoportante e pavimento beige
Immagine di un piccolo atelier scandinavo con pareti bianche, pavimento in laminato, scrivania autoportante e pavimento beige
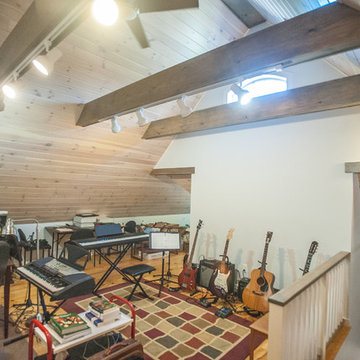
Kevin Sprague
Immagine di un grande atelier country con pareti bianche, parquet chiaro, nessun camino e scrivania autoportante
Immagine di un grande atelier country con pareti bianche, parquet chiaro, nessun camino e scrivania autoportante
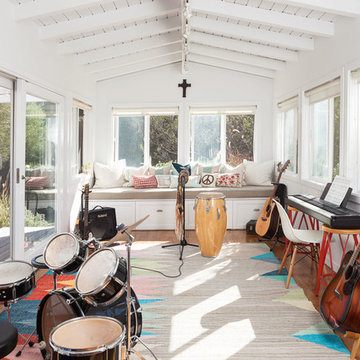
Music room in a bohemian ranch house. A flatweave rug and a built in window seat with an array of pillows makes the space comfortable for playing and hanging. Photo: Chris Lorimer, chrislorimerphoto.com
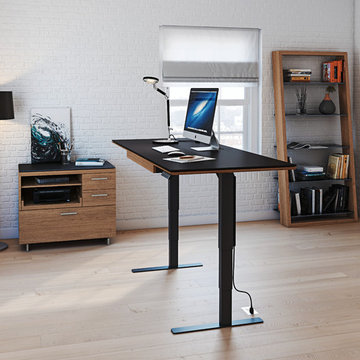
The SEQUEL LIFT DESK is the best of both worlds. The desk’s adjustable height allows you to keep yourself in motion with periods of sitting and standing throughout the workday. Combining beautiful styling, thoughtful engineering and ergonomic design, the SEQUEL sit+stand desk provides the versatility and movement that every workday requires.
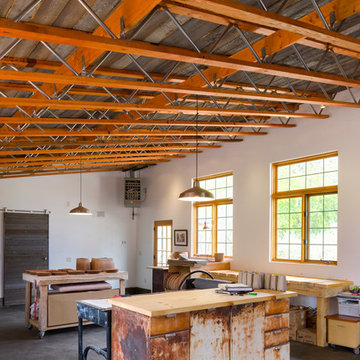
New addition within existing residential garage and portico. Adobe floor, reused windows from Taos Ski Valley, exposed K-joists; ¾ bath for guests/ sleeping area.
Patrick Coulie
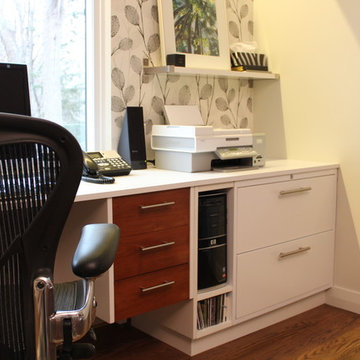
Three pre-owned lateral file cabinets were customized with white paint, stainless steel pulls and a new base. A small leftover gap was infilled with a space for CPU and CD storage.
Photography by Sharyn Kastelic, Toronto Canada
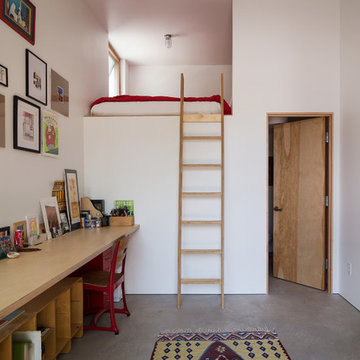
Photo: Lucy Call © 2014 Houzz
Immagine di un atelier minimal con pareti bianche, pavimento in cemento e scrivania incassata
Immagine di un atelier minimal con pareti bianche, pavimento in cemento e scrivania incassata
Atelier con pareti bianche
1