Atelier blu
Filtra anche per:
Budget
Ordina per:Popolari oggi
21 - 40 di 196 foto
1 di 3
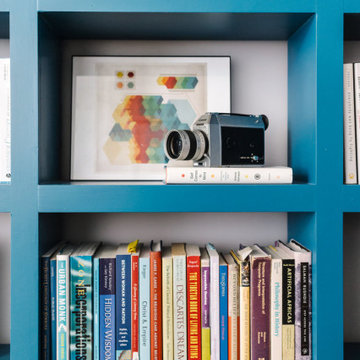
Completed in 2015, this project incorporates a Scandinavian vibe to enhance the modern architecture and farmhouse details. The vision was to create a balanced and consistent design to reflect clean lines and subtle rustic details, which creates a calm sanctuary. The whole home is not based on a design aesthetic, but rather how someone wants to feel in a space, specifically the feeling of being cozy, calm, and clean. This home is an interpretation of modern design without focusing on one specific genre; it boasts a midcentury master bedroom, stark and minimal bathrooms, an office that doubles as a music den, and modern open concept on the first floor. It’s the winner of the 2017 design award from the Austin Chapter of the American Institute of Architects and has been on the Tribeza Home Tour; in addition to being published in numerous magazines such as on the cover of Austin Home as well as Dwell Magazine, the cover of Seasonal Living Magazine, Tribeza, Rue Daily, HGTV, Hunker Home, and other international publications.
----
Featured on Dwell!
https://www.dwell.com/article/sustainability-is-the-centerpiece-of-this-new-austin-development-071e1a55
---
Project designed by the Atomic Ranch featured modern designers at Breathe Design Studio. From their Austin design studio, they serve an eclectic and accomplished nationwide clientele including in Palm Springs, LA, and the San Francisco Bay Area.
For more about Breathe Design Studio, see here: https://www.breathedesignstudio.com/
To learn more about this project, see here: https://www.breathedesignstudio.com/scandifarmhouse
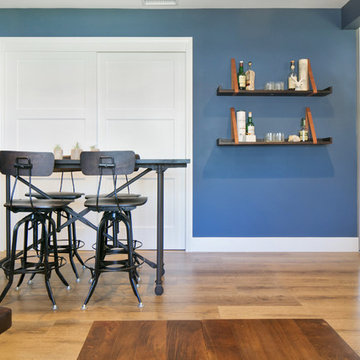
Modern Farmhouse interior design by Lindye Galloway Design. Man cave, home office, bar seating, bar table, leather strap bar shelf and deep blue wall color.
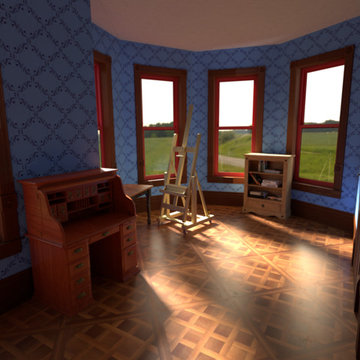
Artists' studio
Foto di un atelier vittoriano di medie dimensioni con pareti blu, parquet scuro, nessun camino, scrivania autoportante e pavimento marrone
Foto di un atelier vittoriano di medie dimensioni con pareti blu, parquet scuro, nessun camino, scrivania autoportante e pavimento marrone
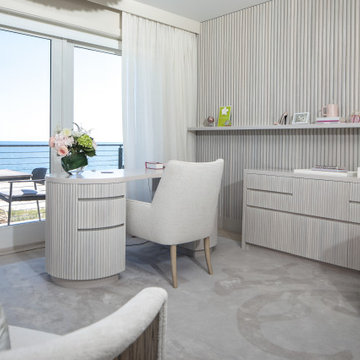
Foto di un atelier stile marinaro di medie dimensioni con pavimento in legno massello medio, scrivania autoportante e pareti grigie
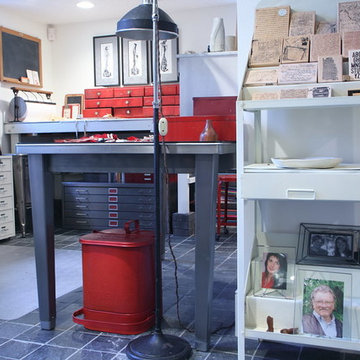
Teness Herman Photography
Immagine di un ampio atelier industriale con pareti bianche, pavimento in cemento, nessun camino e scrivania autoportante
Immagine di un ampio atelier industriale con pareti bianche, pavimento in cemento, nessun camino e scrivania autoportante
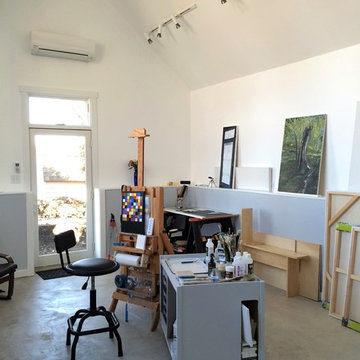
We team installed radiant floor heating to help warm up the space on cold days.
Immagine di un grande atelier minimalista con pavimento in cemento, scrivania autoportante, pavimento grigio e pareti bianche
Immagine di un grande atelier minimalista con pavimento in cemento, scrivania autoportante, pavimento grigio e pareti bianche
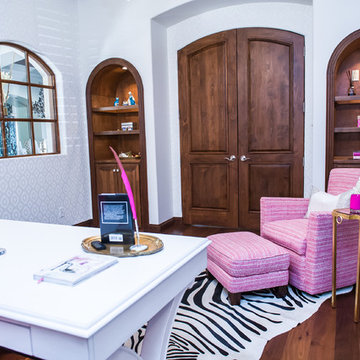
Red Egg Design Group | Fashion Inspired Pink, Zebra and Gold Home Office. | Courtney Lively Photography
Foto di un grande atelier moderno con pareti bianche, parquet scuro e scrivania autoportante
Foto di un grande atelier moderno con pareti bianche, parquet scuro e scrivania autoportante
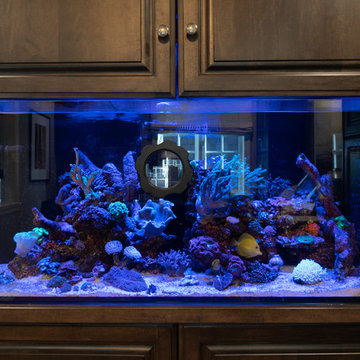
The salt water fish tank is temperature controlled to provide a habitable space for all the fish species and coral. The black ring is a magnify glass that can be moved around to viewer different elements more closely.
Mike Nakamura Photography
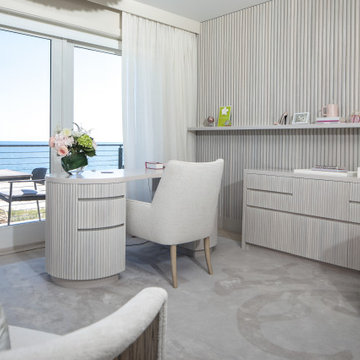
Incorporating a unique blue-chip art collection, this modern Hamptons home was meticulously designed to complement the owners' cherished art collections. The thoughtful design seamlessly integrates tailored storage and entertainment solutions, all while upholding a crisp and sophisticated aesthetic.
This home office boasts a serene, neutral palette that enhances focus and productivity. The thoughtfully arranged furniture layout allows for uninterrupted work while offering breathtaking waterfront views, infusing luxury into every corner.
---Project completed by New York interior design firm Betty Wasserman Art & Interiors, which serves New York City, as well as across the tri-state area and in The Hamptons.
For more about Betty Wasserman, see here: https://www.bettywasserman.com/
To learn more about this project, see here: https://www.bettywasserman.com/spaces/westhampton-art-centered-oceanfront-home/
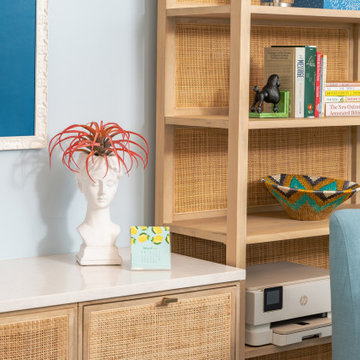
We transformed this Florida home into a modern beach-themed second home with thoughtful designs for entertaining and family time.
This home office seamlessly blends practicality with elegance, offering abundant storage solutions and a striking red velvet chair as its centerpiece. Artful decor and carefully chosen artwork add a touch of personality to this functional workspace.
---Project by Wiles Design Group. Their Cedar Rapids-based design studio serves the entire Midwest, including Iowa City, Dubuque, Davenport, and Waterloo, as well as North Missouri and St. Louis.
For more about Wiles Design Group, see here: https://wilesdesigngroup.com/
To learn more about this project, see here: https://wilesdesigngroup.com/florida-coastal-home-transformation
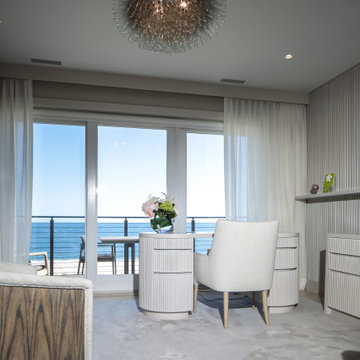
Incorporating a unique blue-chip art collection, this modern Hamptons home was meticulously designed to complement the owners' cherished art collections. The thoughtful design seamlessly integrates tailored storage and entertainment solutions, all while upholding a crisp and sophisticated aesthetic.
This home office boasts a serene, neutral palette that enhances focus and productivity. The thoughtfully arranged furniture layout allows for uninterrupted work while offering breathtaking waterfront views, infusing luxury into every corner.
---Project completed by New York interior design firm Betty Wasserman Art & Interiors, which serves New York City, as well as across the tri-state area and in The Hamptons.
For more about Betty Wasserman, see here: https://www.bettywasserman.com/
To learn more about this project, see here: https://www.bettywasserman.com/spaces/westhampton-art-centered-oceanfront-home/
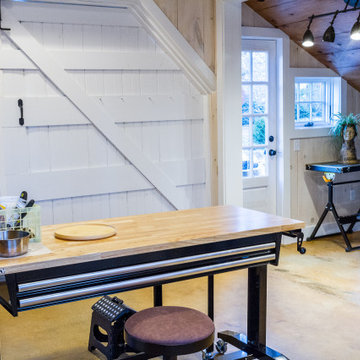
An old outdated barn transformed into a Pottery Barn-inspired space, blending vintage charm with modern elegance.
Immagine di un atelier country di medie dimensioni con pareti bianche, pavimento in cemento, nessun camino, scrivania autoportante, travi a vista e pareti in perlinato
Immagine di un atelier country di medie dimensioni con pareti bianche, pavimento in cemento, nessun camino, scrivania autoportante, travi a vista e pareti in perlinato
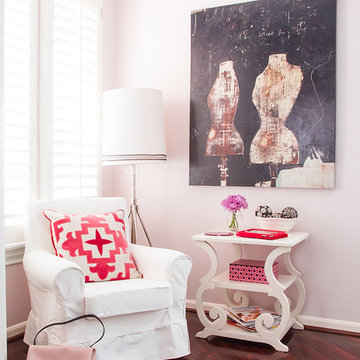
Sitting area of Marker Girl's Studio
Foto di un grande atelier minimal con pareti rosa
Foto di un grande atelier minimal con pareti rosa
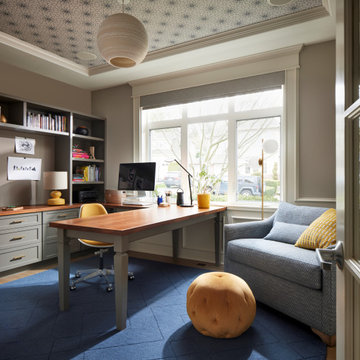
Home Office and Guest Bedroom with single size sofa bed.
Immagine di un atelier chic con moquette, scrivania autoportante e soffitto in carta da parati
Immagine di un atelier chic con moquette, scrivania autoportante e soffitto in carta da parati
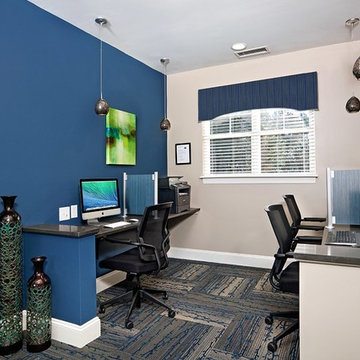
Working with Zackery Michael, Architects and designers to organize renovation, order materials, and oversee demo and new construction processes
Idee per un piccolo atelier chic con pareti blu, moquette e scrivania incassata
Idee per un piccolo atelier chic con pareti blu, moquette e scrivania incassata
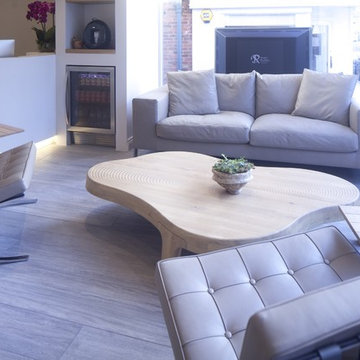
Winner of BEST UK OFFICE INTERIOR at The International Property Awards 2017-17 in London - Transforming a once dated shop interior into an Award Winning Office Interior with stylish bepoke custom made built in furniture & contemporary open plan design. A stunning Directors glass office space with unique naturally curved oak desk which has been cleverly designed to come through the structural glass wall. With elegant colour pallet throughout the interior and all natural materials such as woods & glass. Custom made Dutch Design Furniture and Lighting, all available through Janey Butler Interiors. A naturally light filled interior space, with stylish, contemporary design furniture and styling. A multi award winning Interior by Janey Butler Interiors and The Llama Group.
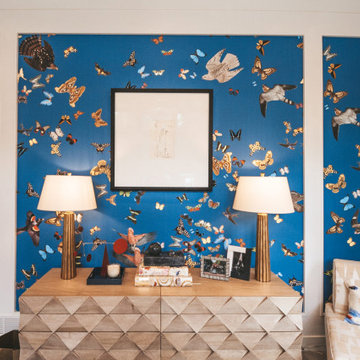
Our Denver studio designed the office area for the Designer Showhouse, and it’s all about female empowerment. Our design language expresses a powerful, well-traveled woman who is also the head of a family and creates subtle, calm strength and harmony. The decor used to achieve the idea is a medley of color, patterns, sleek furniture, and a built-in library that is busy, chaotic, and yet calm and organized.
---
Project designed by Denver, Colorado interior designer Margarita Bravo. She serves Denver as well as surrounding areas such as Cherry Hills Village, Englewood, Greenwood Village, and Bow Mar.
For more about MARGARITA BRAVO, click here: https://www.margaritabravo.com/
To learn more about this project, click here:
https://www.margaritabravo.com/portfolio/denver-office-design-woman/
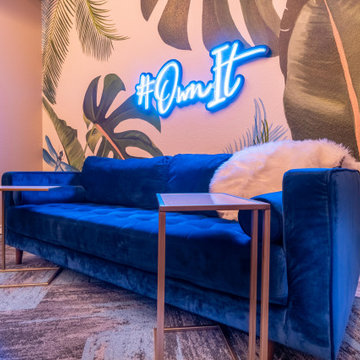
A laidback place to work, take photos, and make videos for a content creator that doubles as an entertaining space. The key to transforming the mood in a room is good lighting. These LED lights provide uplighting in a warm tone to lower the energy and it's also on a dimmer. And the custom neon lights make it vibey.
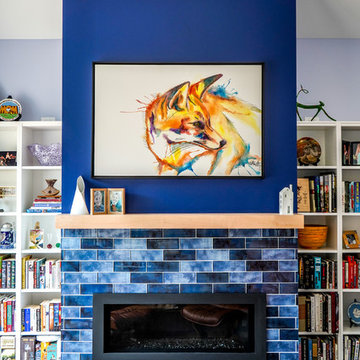
The fireplace creates a bold statement while also providing an opportunity for relaxation in this home office.
Immagine di un atelier classico di medie dimensioni con pareti blu, pavimento in vinile, camino lineare Ribbon, cornice del camino in metallo, scrivania autoportante e pavimento marrone
Immagine di un atelier classico di medie dimensioni con pareti blu, pavimento in vinile, camino lineare Ribbon, cornice del camino in metallo, scrivania autoportante e pavimento marrone
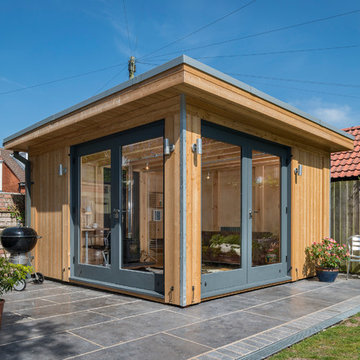
Foto di un atelier nordico di medie dimensioni con stufa a legna e scrivania incassata
Atelier blu
2