Atelier bianco
Filtra anche per:
Budget
Ordina per:Popolari oggi
81 - 100 di 1.457 foto
1 di 3
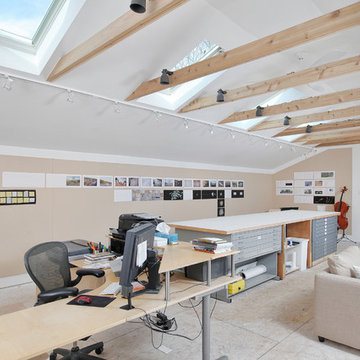
Skylights added in to bring in more natural sunlight
Esempio di un grande atelier design con pareti bianche, pavimento in compensato, nessun camino e scrivania autoportante
Esempio di un grande atelier design con pareti bianche, pavimento in compensato, nessun camino e scrivania autoportante
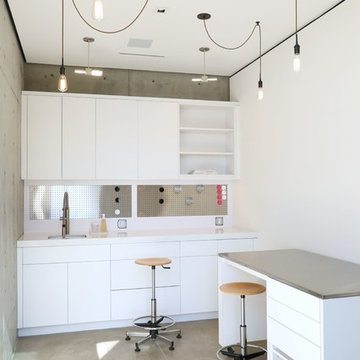
Foto di un atelier contemporaneo di medie dimensioni con pareti bianche, pavimento in cemento, nessun camino, scrivania incassata e pavimento grigio
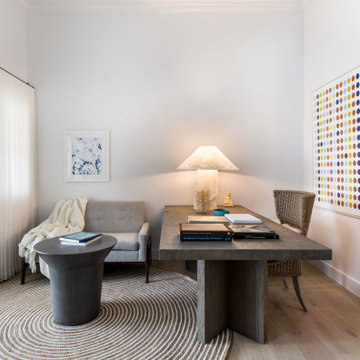
Our Long Island studio designed the interiors for these newly constructed, full-service townhomes that feature modern furniture, colorful art, bright palettes, and functional layouts.
---
Project designed by Long Island interior design studio Annette Jaffe Interiors. They serve Long Island including the Hamptons, as well as NYC, the tri-state area, and Boca Raton, FL.
For more about Annette Jaffe Interiors, click here:
https://annettejaffeinteriors.com/
To learn more about this project, click here:
https://annettejaffeinteriors.com/commercial-portfolio/hampton-boathouses
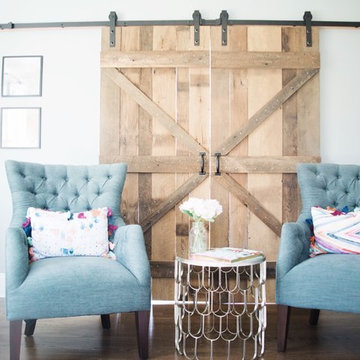
Carly from carlyandsloan.com used two Angora Chenille accent chairs as seating for her clients in this feminine, chic home office with bold colors and clean lines. With its curved, diamond-tufted back, crescent-shaped arms and tapered legs, this chair successfully blends modern and traditional elements for a look that works with a wide variety of decor. Plus, the mini chevron pattern on the green flannel upholstery provides an extra touch of charm.
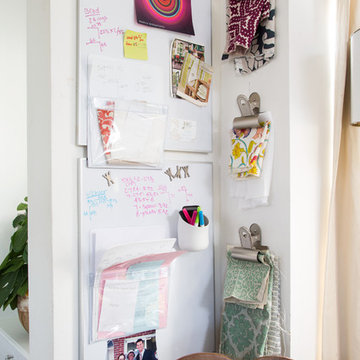
A charming 1920s Los Angeles home serves as a place of business, and the guest room doubles as a work studio.
Esempio di un atelier stile rurale con pareti bianche, parquet chiaro e scrivania autoportante
Esempio di un atelier stile rurale con pareti bianche, parquet chiaro e scrivania autoportante
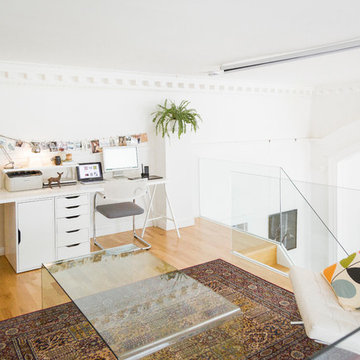
Description: Home office and lounge
Photos: Chris McCluskie (www.100iso.co.uk)
Immagine di un piccolo atelier scandinavo con pareti bianche, pavimento in legno massello medio, nessun camino e scrivania incassata
Immagine di un piccolo atelier scandinavo con pareti bianche, pavimento in legno massello medio, nessun camino e scrivania incassata

Contemporary designer office constructed in SE26 conservation area. Functional and stylish.
Immagine di un atelier contemporaneo di medie dimensioni con pareti bianche, scrivania autoportante, pavimento bianco, pavimento con piastrelle in ceramica, soffitto in perlinato e pannellatura
Immagine di un atelier contemporaneo di medie dimensioni con pareti bianche, scrivania autoportante, pavimento bianco, pavimento con piastrelle in ceramica, soffitto in perlinato e pannellatura
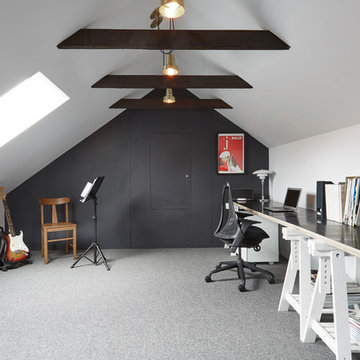
Fraser Marsden
Foto di un atelier di medie dimensioni con pareti nere, moquette, nessun camino e scrivania autoportante
Foto di un atelier di medie dimensioni con pareti nere, moquette, nessun camino e scrivania autoportante
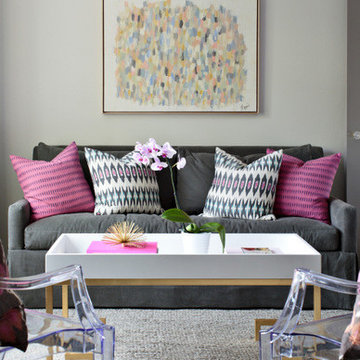
Maddie G Designs / Shop Maddie G Office | Photography by Jason Kindig
Idee per un atelier contemporaneo di medie dimensioni con pareti grigie, parquet chiaro, nessun camino e scrivania autoportante
Idee per un atelier contemporaneo di medie dimensioni con pareti grigie, parquet chiaro, nessun camino e scrivania autoportante
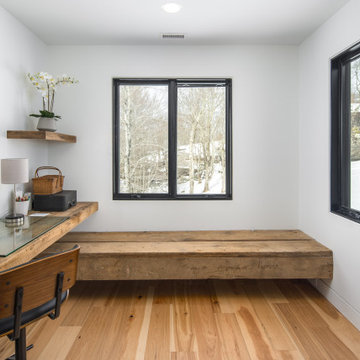
Nestled in a secluded mountaintop location is the captivating Contemporary Mountaintop Escape. Complementing its natural surroundings, the 2,955 square foot, four-bedroom, three-bathroom residence captures the panoramic view of the skyline and offers high-quality finishes with modern interior design.
The exterior features a timber frame porch, standing seam metal roof, custom chimney cap, Barnwood siding, and a glass garage door. Reclaimed timber derived from the homeowner’s family farmhouse is incorporated throughout the structure. It is decoratively used on the exterior as well as on the interior accent walls and ceiling beams. Other central interior elements include recessed lighting, flush baseboards, and caseless windows and doors. Hickory engineered flooring is displayed upstairs, and exposed concrete slab and foundation walls complement the downstairs decor.
The rustic and luxurious great room offers a wood-burning fireplace with an onsite extricated boulder hearth, reclaimed timber ceiling beams, a full reclaimed accent wall, and a charming stucco chimney. The main floor also exhibits a reclaimed, sliding barn door to enclose the in-home office space.
The kitchen is situated near the great room and is defined by stainless steel appliances that include a Thermador refrigerator/freezer, an induction range, and a coordinating farmhouse sink. Other standout features are leathered granite countertops, floating reclaimed timber shelves, and stunning ebony-colored drawers.
The home’s lower level provides ideal accommodations for hosting family and friends. It features a spacious living area with access to a multi-purpose mudroom complete with a kitchen. This level also includes two guest bedrooms, each with its own bathroom.
All bedrooms, including the master bedroom, have caseless windows and doors, floating reclaimed shelves, and flush baseboards. The master bathroom showcases a modern floating vanity with boulder vessel sinks, wall-mounted faucets, and large format floor tile.
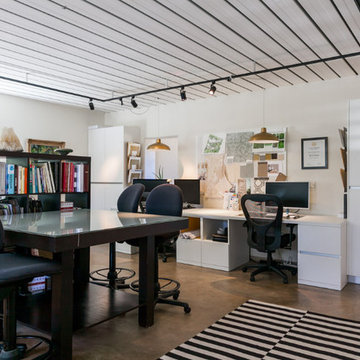
Esempio di un atelier design di medie dimensioni con pareti bianche, pavimento in cemento, scrivania incassata e pavimento beige
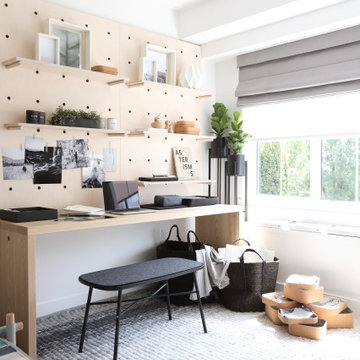
Developer | Alabaster Homes
Interior Furniture & Styling | Gaile Guevara Studio Ltd.
Residential Interior
Shaughnessy Residences is recognized as the Best New Townhome project over 1500 sqft. in Metro Vancouver.
Two awards at the Ovation Awards Gala this past weekend. Congratulations @havanofficial on your 10th anniversary and thank you for the recognition given to Shaughnessy Residences:
1. Best Townhouse/Rowhome Development (1500 S.F. and over)
2. Best Interior Design Display Suite (Multi-Family Home)
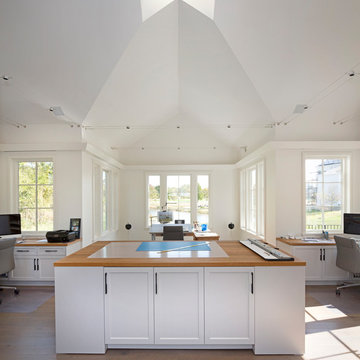
Idee per un ampio atelier moderno con pavimento in legno massello medio, nessun camino e scrivania incassata
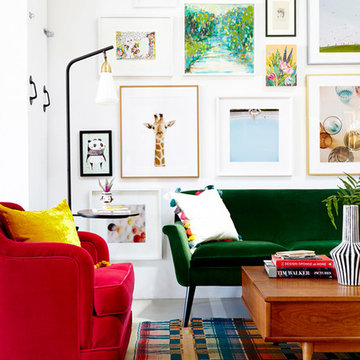
Two Jenny Vorwaller paintings hang in this eclectic salon style art wall designed by Emily Henderson. Photos by Zeke Ruelas.
Ispirazione per un atelier boho chic
Ispirazione per un atelier boho chic
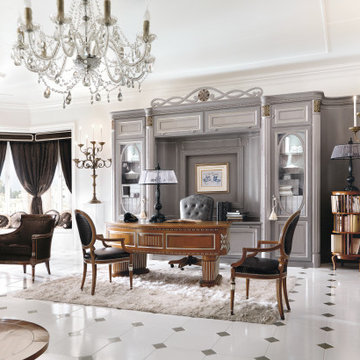
The Napoli, chic sea view bespoke studio is a real home office. The back of the desk is lacquered in two-tone grey with silver details, such as the double hinged door, the area with the fireplace and the mirror. The desk is made in walnut and has the silver forged details with handmade carvings. Leather armchair and guest chair complete the ambiance.
Martini Interiors bespoke furnishings are handmade with the most prestigious materials.
Come and touch them firsthand in our Verona design studio.
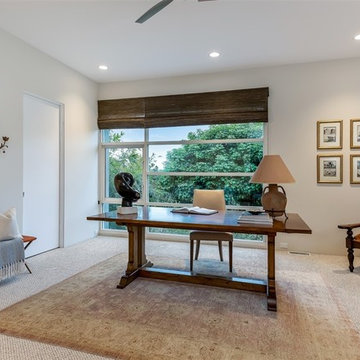
Esempio di un grande atelier eclettico con pareti bianche, moquette, nessun camino, scrivania autoportante e pavimento beige
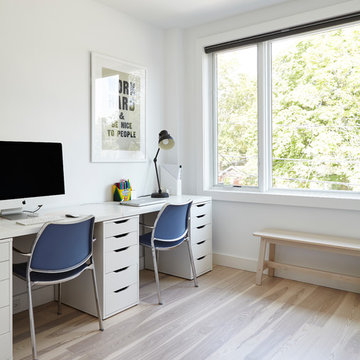
Valerie Wilcox
By adding a new Master Suite addition, this former small child's bedroom was converted into a comfortable and bright home office for two!
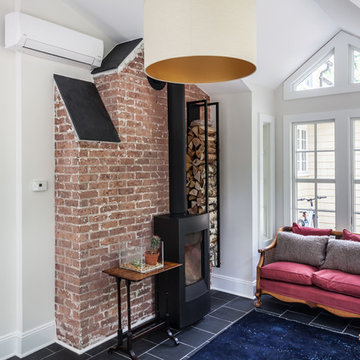
Freestanding wood stove with a decorative wood rack for convenience, but also adds character.
Photography by Chris Veith
Esempio di un atelier chic di medie dimensioni con pareti grigie, pavimento in ardesia, stufa a legna e scrivania autoportante
Esempio di un atelier chic di medie dimensioni con pareti grigie, pavimento in ardesia, stufa a legna e scrivania autoportante
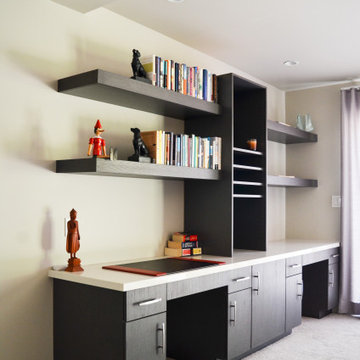
Custom Work Area/Desk/Office
Idee per un atelier design di medie dimensioni con pareti beige, moquette, nessun camino, scrivania incassata e pavimento beige
Idee per un atelier design di medie dimensioni con pareti beige, moquette, nessun camino, scrivania incassata e pavimento beige
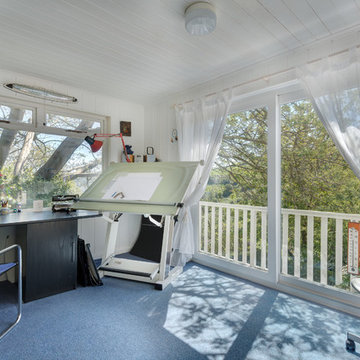
A separate garage with studio above, Georgian period house, with annexe, glorious gardens and parking. Colin Cadle Photography, Photo Styling Jan Cadle
Atelier bianco
5