Atelier beige
Filtra anche per:
Budget
Ordina per:Popolari oggi
1 - 20 di 586 foto
1 di 3

Jack Michaud Photography
Ispirazione per un atelier tradizionale con pavimento in legno massello medio, scrivania incassata, pavimento marrone e pareti grigie
Ispirazione per un atelier tradizionale con pavimento in legno massello medio, scrivania incassata, pavimento marrone e pareti grigie

The game room was converted to a light industrial sewing room
Idee per un grande atelier classico con pareti bianche, parquet chiaro, nessun camino, scrivania autoportante e pavimento beige
Idee per un grande atelier classico con pareti bianche, parquet chiaro, nessun camino, scrivania autoportante e pavimento beige
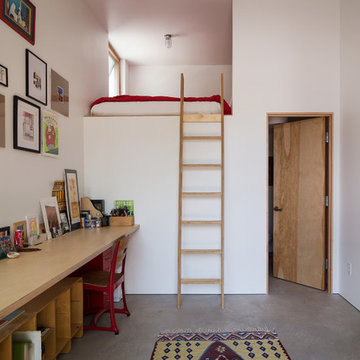
Photo: Lucy Call © 2014 Houzz
Immagine di un atelier minimal con pareti bianche, pavimento in cemento e scrivania incassata
Immagine di un atelier minimal con pareti bianche, pavimento in cemento e scrivania incassata

An old outdated barn transformed into a Pottery Barn-inspired space, blending vintage charm with modern elegance.
Idee per un atelier country di medie dimensioni con pareti bianche, pavimento in cemento, nessun camino, scrivania autoportante, travi a vista e pareti in perlinato
Idee per un atelier country di medie dimensioni con pareti bianche, pavimento in cemento, nessun camino, scrivania autoportante, travi a vista e pareti in perlinato
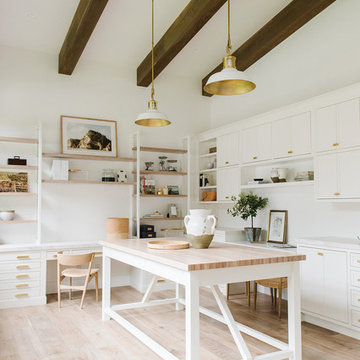
Immagine di un grande atelier classico con pareti bianche, parquet chiaro, scrivania incassata e pavimento beige
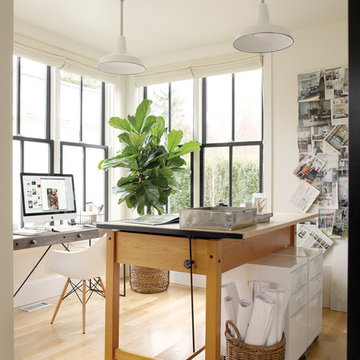
Immagine di un piccolo atelier minimalista con pareti bianche, parquet chiaro, nessun camino, scrivania autoportante e pavimento beige
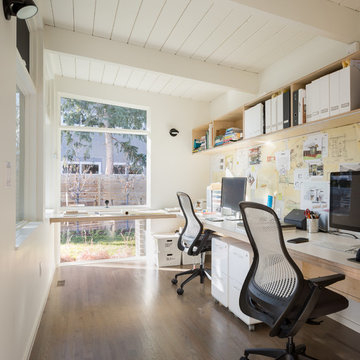
JC Buck Photography
Idee per un atelier minimalista con pavimento in legno massello medio e scrivania incassata
Idee per un atelier minimalista con pavimento in legno massello medio e scrivania incassata

Olson Photographic, LLC
Foto di un ampio atelier minimalista con pareti bianche, pavimento in legno verniciato e pavimento bianco
Foto di un ampio atelier minimalista con pareti bianche, pavimento in legno verniciato e pavimento bianco
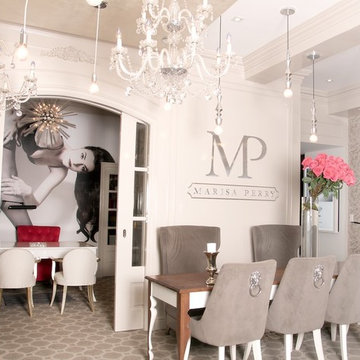
Ispirazione per un grande atelier minimalista con pareti bianche, moquette, nessun camino e scrivania autoportante
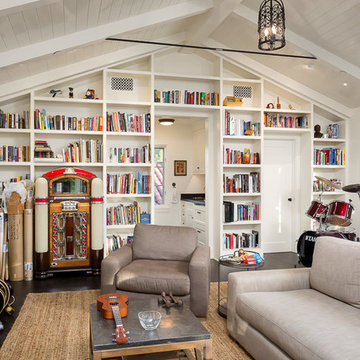
Clark Dugger
Idee per un atelier boho chic di medie dimensioni con pareti bianche, pavimento in legno massello medio, scrivania autoportante e pavimento marrone
Idee per un atelier boho chic di medie dimensioni con pareti bianche, pavimento in legno massello medio, scrivania autoportante e pavimento marrone
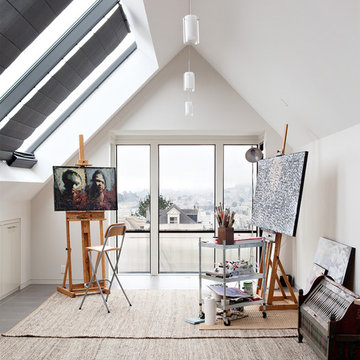
Photo: Mariko Reed Photography
Ispirazione per un atelier contemporaneo con pareti bianche e pavimento grigio
Ispirazione per un atelier contemporaneo con pareti bianche e pavimento grigio
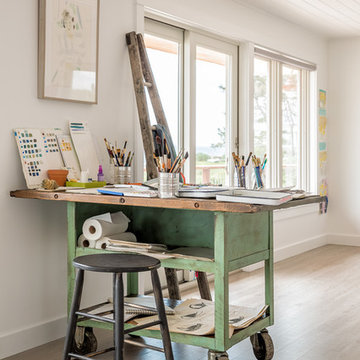
Idee per un atelier stile marinaro con pareti bianche, parquet chiaro, scrivania autoportante e pavimento beige
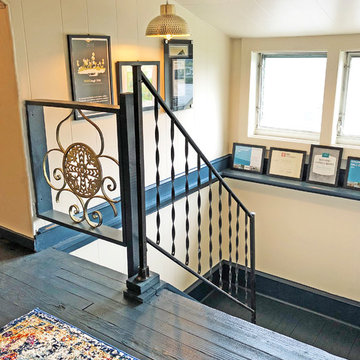
Immagine di un atelier contemporaneo di medie dimensioni con pareti bianche, pavimento in legno verniciato, scrivania autoportante e pavimento blu

Our Seattle studio designed this stunning 5,000+ square foot Snohomish home to make it comfortable and fun for a wonderful family of six.
On the main level, our clients wanted a mudroom. So we removed an unused hall closet and converted the large full bathroom into a powder room. This allowed for a nice landing space off the garage entrance. We also decided to close off the formal dining room and convert it into a hidden butler's pantry. In the beautiful kitchen, we created a bright, airy, lively vibe with beautiful tones of blue, white, and wood. Elegant backsplash tiles, stunning lighting, and sleek countertops complete the lively atmosphere in this kitchen.
On the second level, we created stunning bedrooms for each member of the family. In the primary bedroom, we used neutral grasscloth wallpaper that adds texture, warmth, and a bit of sophistication to the space creating a relaxing retreat for the couple. We used rustic wood shiplap and deep navy tones to define the boys' rooms, while soft pinks, peaches, and purples were used to make a pretty, idyllic little girls' room.
In the basement, we added a large entertainment area with a show-stopping wet bar, a large plush sectional, and beautifully painted built-ins. We also managed to squeeze in an additional bedroom and a full bathroom to create the perfect retreat for overnight guests.
For the decor, we blended in some farmhouse elements to feel connected to the beautiful Snohomish landscape. We achieved this by using a muted earth-tone color palette, warm wood tones, and modern elements. The home is reminiscent of its spectacular views – tones of blue in the kitchen, primary bathroom, boys' rooms, and basement; eucalyptus green in the kids' flex space; and accents of browns and rust throughout.
---Project designed by interior design studio Kimberlee Marie Interiors. They serve the Seattle metro area including Seattle, Bellevue, Kirkland, Medina, Clyde Hill, and Hunts Point.
For more about Kimberlee Marie Interiors, see here: https://www.kimberleemarie.com/
To learn more about this project, see here:
https://www.kimberleemarie.com/modern-luxury-home-remodel-snohomish

Our Denver studio designed the office area for the Designer Showhouse, and it’s all about female empowerment. Our design language expresses a powerful, well-traveled woman who is also the head of a family and creates subtle, calm strength and harmony. The decor used to achieve the idea is a medley of color, patterns, sleek furniture, and a built-in library that is busy, chaotic, and yet calm and organized.
---
Project designed by Denver, Colorado interior designer Margarita Bravo. She serves Denver as well as surrounding areas such as Cherry Hills Village, Englewood, Greenwood Village, and Bow Mar.
For more about MARGARITA BRAVO, click here: https://www.margaritabravo.com/
To learn more about this project, click here:
https://www.margaritabravo.com/portfolio/denver-office-design-woman/
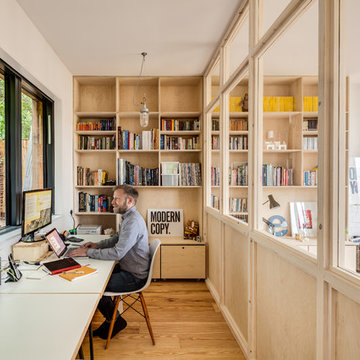
Simon Maxwell
Ispirazione per un atelier nordico di medie dimensioni con pareti bianche, parquet chiaro, stufa a legna, cornice del camino in mattoni, scrivania incassata e pavimento marrone
Ispirazione per un atelier nordico di medie dimensioni con pareti bianche, parquet chiaro, stufa a legna, cornice del camino in mattoni, scrivania incassata e pavimento marrone
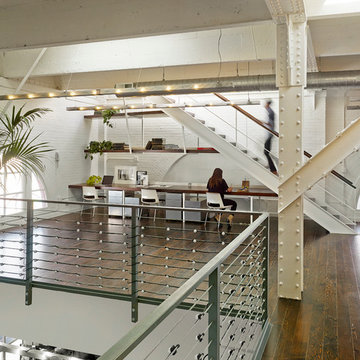
Cesar Rubio
Immagine di un grande atelier industriale con pareti bianche, pavimento in legno massello medio e scrivania incassata
Immagine di un grande atelier industriale con pareti bianche, pavimento in legno massello medio e scrivania incassata
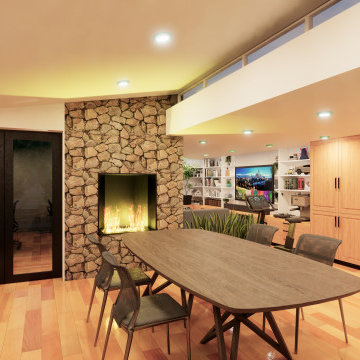
Evening view over the meeting table, feature fireplace and into the family room area.
Esempio di un atelier contemporaneo di medie dimensioni con cornice del camino in pietra
Esempio di un atelier contemporaneo di medie dimensioni con cornice del camino in pietra
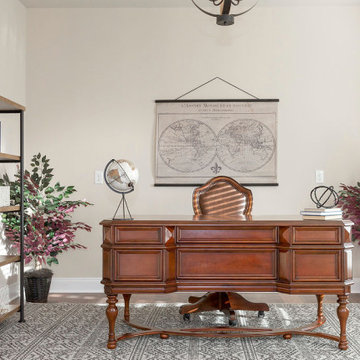
Foto di un grande atelier chic con pareti beige, pavimento in legno massello medio, scrivania autoportante e pavimento marrone

Free Standing, 600 square ft workshop/casita in Cave Creek, AZ. The homeowner wanted a place that he could be free to work on his projects. The Ambassador 8200 Thermal Aluminum Window and Door package, which includes Double French Doors and picture windows framing the room, there’s guaranteed to be plenty of natural light. The interior hosts rows of Sea Gull One LED Pendant lights and vaulted ceiling with exposed trusses make the room appear larger than it really is. A 3-color metallic epoxy floor really makes the room stand out. Along with subtle details like LED under cabinet lighting, custom exterior paint, pavers and Custom Shaker cabinets in Natural Birch this space is definitely one of a kind.
Atelier beige
1