Atelier beige
Filtra anche per:
Budget
Ordina per:Popolari oggi
101 - 120 di 583 foto
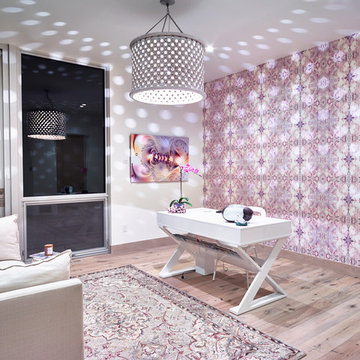
Her office is very whimsical yet elegant.
Idee per un atelier design di medie dimensioni con parquet chiaro, scrivania autoportante e pareti multicolore
Idee per un atelier design di medie dimensioni con parquet chiaro, scrivania autoportante e pareti multicolore
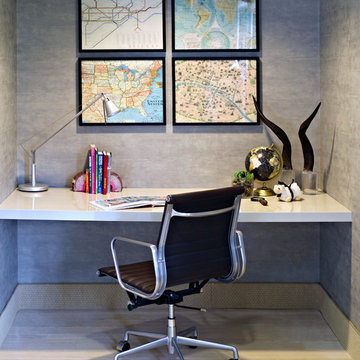
Jacob Snavely
Immagine di un grande atelier bohémian con pareti beige, moquette, nessun camino e scrivania autoportante
Immagine di un grande atelier bohémian con pareti beige, moquette, nessun camino e scrivania autoportante
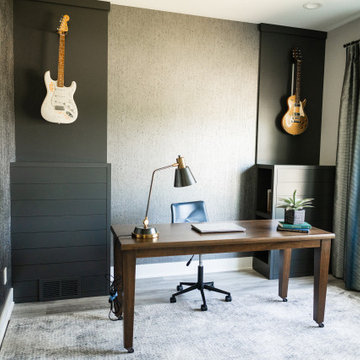
This home was redesigned to reflect the homeowners' personalities through intentional and bold design choices, resulting in a visually appealing and powerfully expressive environment.
In the home office, a sleek table is a focal point, complemented by a plush armchair and ottoman, providing comfort and style. Elegant decor, including captivating artwork and guitars adorning the walls, transforms the space into a harmonious blend of functionality and personal expression.
---Project by Wiles Design Group. Their Cedar Rapids-based design studio serves the entire Midwest, including Iowa City, Dubuque, Davenport, and Waterloo, as well as North Missouri and St. Louis.
For more about Wiles Design Group, see here: https://wilesdesigngroup.com/
To learn more about this project, see here: https://wilesdesigngroup.com/cedar-rapids-bold-home-transformation
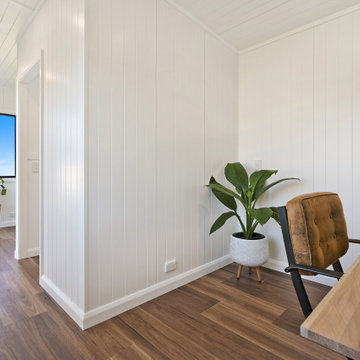
Foto di un piccolo atelier con pareti bianche, pavimento in vinile, scrivania autoportante, pavimento marrone e pannellatura
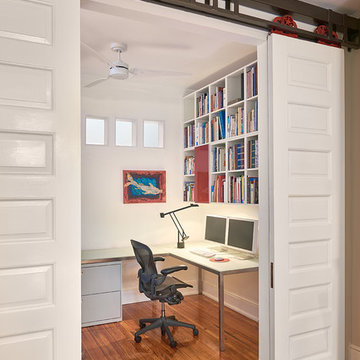
Referencing the wife and 3 daughters for which the house was named, four distinct but cohesive design criteria were considered for the 2016 renovation of the circa 1890, three story masonry rowhouse:
1. To keep the significant original elements – such as
the grand stair and Lincrusta wainscoting.
2. To repurpose original elements such as the former
kitchen pocket doors fitted to their new location on
the second floor with custom track.
3. To improve original elements - such as the new "sky
deck" with its bright green steel frame, a new
kitchen and modern baths.
4. To insert unifying elements such as the 3 wall
benches, wall openings and sculptural ceilings.
Photographer Jesse Gerard - Hoachlander Davis Photography
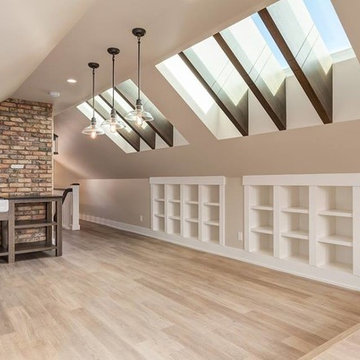
trademark renovations
Foto di un piccolo atelier american style
Foto di un piccolo atelier american style
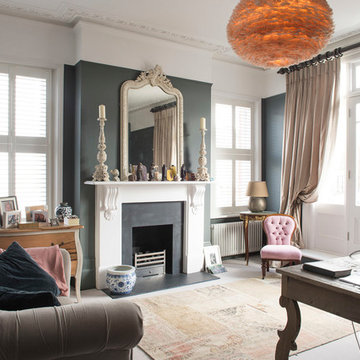
Idee per un atelier classico con pareti grigie, camino classico, cornice del camino in metallo, scrivania autoportante e pavimento grigio
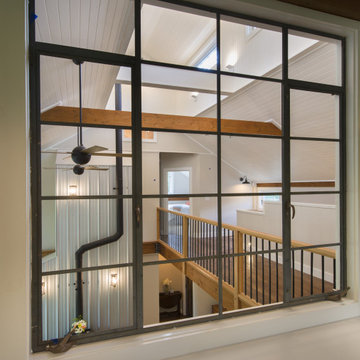
A restorated exterior window is repurposed to a provide a dramatic view of the vaulted living room and signature GeoBarns cupola from this home office
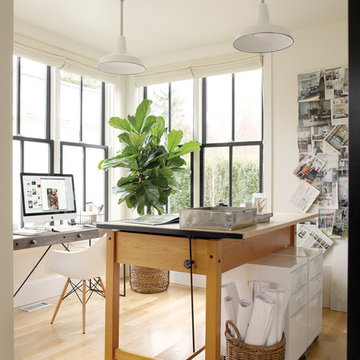
Immagine di un piccolo atelier minimalista con pareti bianche, parquet chiaro, nessun camino, scrivania autoportante e pavimento beige
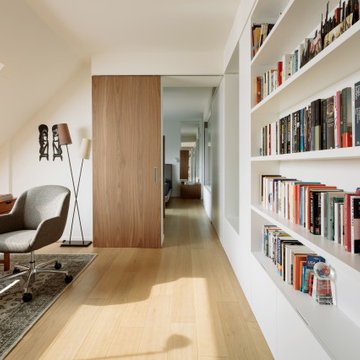
Vista dello studio che fa da filtro e connessione tra il soggiorno e la camera da letto padronale. Parquet in legno di rovere spazzolato naturale e scorrevole Ferrero legno essenza noce con venatura verticale. Libreria su misura.
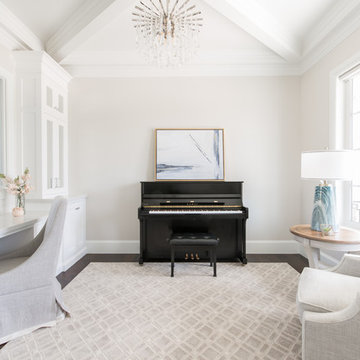
Rebecca Westover
Esempio di un atelier tradizionale con parquet scuro, nessun camino, scrivania incassata e pareti grigie
Esempio di un atelier tradizionale con parquet scuro, nessun camino, scrivania incassata e pareti grigie
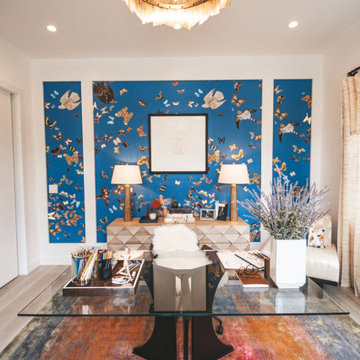
This office was created for the Designer Showhouse, and our vision was to represent female empowerment. We wanted the office to reflect the life of a vibrant and empowered woman. Someone that’s busy, on the go, well-traveled, and full of energy. The space also reflected other aspects of this woman’s role as the head of a family and the rock that provides calm, peace, and comfort to everyone around her.
We showcased these qualities with decor like the built-in library – busy, chaotic yet organized; the tone and color of the wallpaper; and the furniture we chose. The bench by the window is part of our SORELLA Furniture line, which is also the result of female leadership and empowerment. The result is a calm, harmonious, and peaceful design language.
---
Project designed by Montecito interior designer Margarita Bravo. She serves Montecito as well as surrounding areas such as Hope Ranch, Summerland, Santa Barbara, Isla Vista, Mission Canyon, Carpinteria, Goleta, Ojai, Los Olivos, and Solvang.
---
For more about MARGARITA BRAVO, click here: https://www.margaritabravo.com/
To learn more about this project, click here:
https://www.margaritabravo.com/portfolio/denver-office-design-woman/
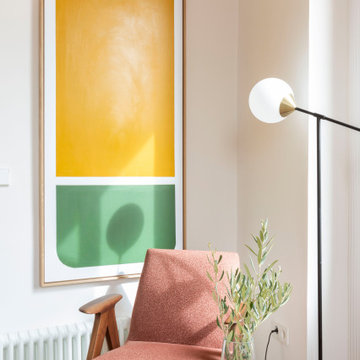
Este es el estudio/habitación de invitados de nuestro proyecto Olivar. Un espacio luminoso para trabajar, leer o sostener reuniones breves. Ante la llegada de una visita este espacio se transforma en dormitorio secundario con una cama abatible oculta en el armario
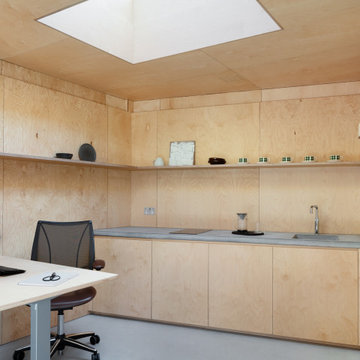
Main office space and kitchenette
Esempio di un piccolo atelier design con pavimento in cemento, scrivania autoportante, soffitto in legno e pareti in legno
Esempio di un piccolo atelier design con pavimento in cemento, scrivania autoportante, soffitto in legno e pareti in legno
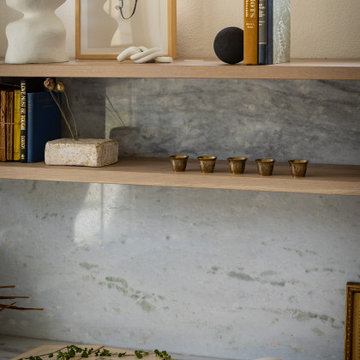
Though lovely, this new build was lacking personality. This work from home family needed a vision to transform their priority spaces into something that felt unique and deeply personal. Having relocated from California, they sought a home that truly represented their family's identity and catered to their lifestyle. With a blank canvas to work with, the design team had the freedom to create a space that combined interest, beauty, and high functionality. A home that truly represented who they are.
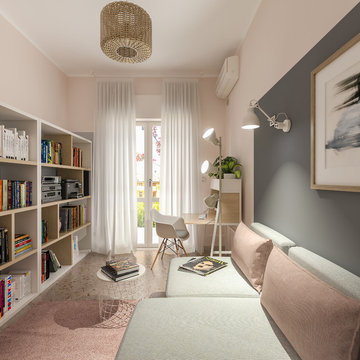
Liadesign
Immagine di un piccolo atelier scandinavo con pareti rosa, pavimento in marmo, scrivania autoportante e pavimento rosa
Immagine di un piccolo atelier scandinavo con pareti rosa, pavimento in marmo, scrivania autoportante e pavimento rosa
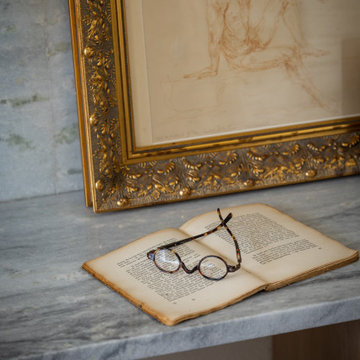
Though lovely, this new build was lacking personality. This work from home family needed a vision to transform their priority spaces into something that felt unique and deeply personal. Having relocated from California, they sought a home that truly represented their family's identity and catered to their lifestyle. With a blank canvas to work with, the design team had the freedom to create a space that combined interest, beauty, and high functionality. A home that truly represented who they are.
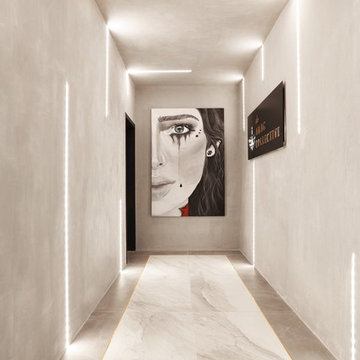
Ispirazione per un grande atelier contemporaneo con pareti nere, pavimento in marmo, nessun camino, scrivania autoportante e pavimento bianco
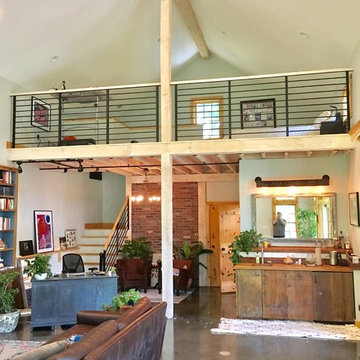
Home Office Area in foreground with stair, storage area, wet bar beyond.
Esempio di un piccolo atelier rustico con pavimento in cemento, stufa a legna e pavimento grigio
Esempio di un piccolo atelier rustico con pavimento in cemento, stufa a legna e pavimento grigio

Free Standing, 600 square ft workshop/casita in Cave Creek, AZ. The homeowner wanted a place that he could be free to work on his projects. The Ambassador 8200 Thermal Aluminum Window and Door package, which includes Double French Doors and picture windows framing the room, there’s guaranteed to be plenty of natural light. The interior hosts rows of Sea Gull One LED Pendant lights and vaulted ceiling with exposed trusses make the room appear larger than it really is. A 3-color metallic epoxy floor really makes the room stand out. Along with subtle details like LED under cabinet lighting, custom exterior paint, pavers and Custom Shaker cabinets in Natural Birch this space is definitely one of a kind.
Atelier beige
6