Armadi e Cabine Armadio unisex con ante marroni
Filtra anche per:
Budget
Ordina per:Popolari oggi
1 - 20 di 413 foto
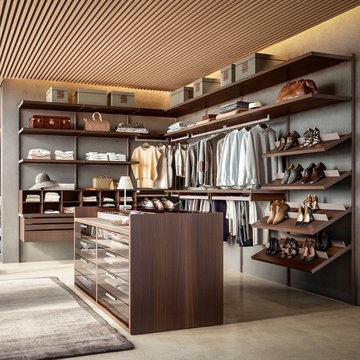
Ispirazione per una grande cabina armadio unisex minimal con nessun'anta, ante marroni, pavimento in cemento e pavimento beige

Trend Collection from BAU-Closets
Esempio di una grande cabina armadio unisex minimal con nessun'anta, ante marroni, parquet scuro e pavimento marrone
Esempio di una grande cabina armadio unisex minimal con nessun'anta, ante marroni, parquet scuro e pavimento marrone
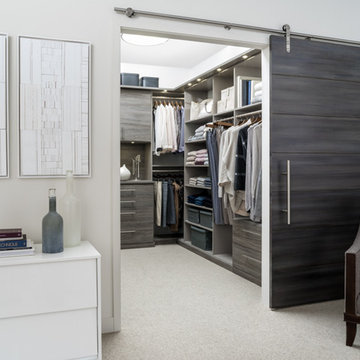
Foto di una cabina armadio unisex chic di medie dimensioni con moquette, ante lisce, ante marroni e pavimento beige
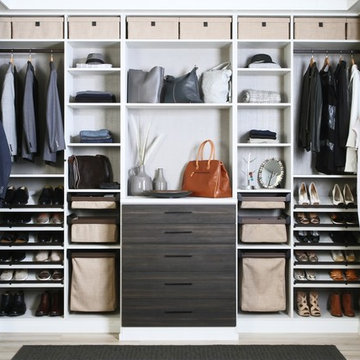
Idee per una cabina armadio unisex contemporanea con nessun'anta, ante marroni, parquet chiaro e pavimento beige
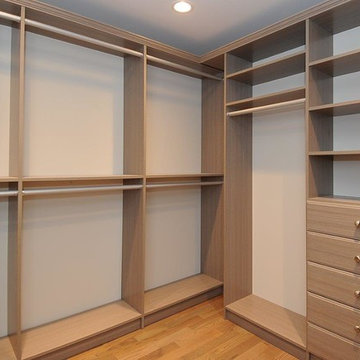
Master closet
Esempio di una cabina armadio unisex tradizionale con ante lisce, ante marroni, parquet chiaro e pavimento arancione
Esempio di una cabina armadio unisex tradizionale con ante lisce, ante marroni, parquet chiaro e pavimento arancione
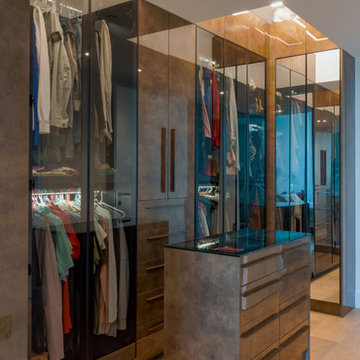
Island has lots of drawers and a glass top over the jewelry inserts.
So you can organize all your ties, belts, watches,
Immagine di una grande cabina armadio unisex moderna con ante di vetro e ante marroni
Immagine di una grande cabina armadio unisex moderna con ante di vetro e ante marroni
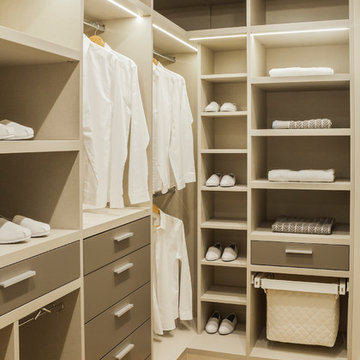
Foto di una cabina armadio unisex minimal di medie dimensioni con nessun'anta, ante marroni, parquet chiaro e pavimento beige
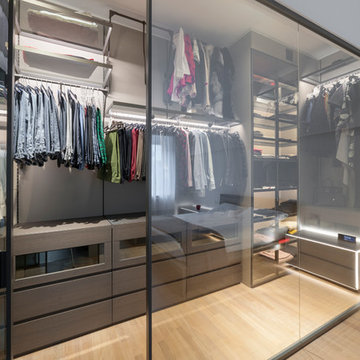
ph Alessandro Branca
Foto di una cabina armadio unisex design di medie dimensioni con ante lisce, ante marroni, parquet chiaro e pavimento beige
Foto di una cabina armadio unisex design di medie dimensioni con ante lisce, ante marroni, parquet chiaro e pavimento beige
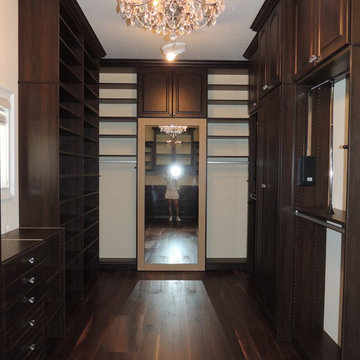
This is the back view of this very large walk in closet. The ceilings are ten feet high and the client wanted to use the space all the way to the ceiling. The custom mirror has Latte color fluted molding. It look beautiful contrasting the chocolate color units.
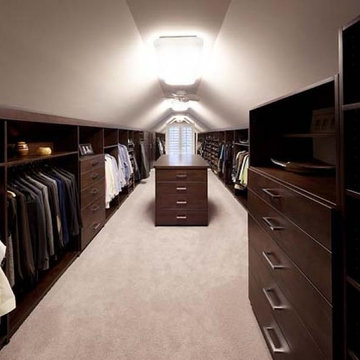
While redesigning the master bedroom, we decided to design a new custom closet in the adjoining attic space. The ample lighting by the large window and overhead lighting choices easily allowed for us to go dark with the java colored cabinets. We kept the carpet, walls and ceiling a soft and warm neutral gray which makes this custom master closet feel even more spacious.
Design Connection, Inc. Kansas City Interior Design, Kansas City Master Closet, Kansas City Master Bedroom, Kansas City Attic Closet, Kansas City Interior Designers, Kansas City Remodel, Kansas City Renovation, Kansas City Custom Closets, Kansas City Master Bedroom with Ensuite, Kansas City Closet Island, Kansas City Men's Closet, Kansas City Design Connection Inc, Kansas City Polished Nickel, Kansas City Java wood, Kansas City Faux Paint, Kansas City
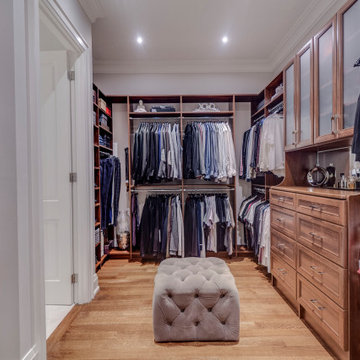
Custom built by DCAM HOMES, one of Oakville’s most reputable builders. With style and function in mind, this bright and airy open-concept BUNGALOFT is a rare one-of-a-kind home. The stunning modern design provides high ceilings, custom mill work and impeccable craftsmanship throughout. Designed for entertaining, the home boosts a grand foyer, formal living & dining rooms, a spacious gourmet kitchen with beautiful custom floor to ceiling cabinetry, an oversized island with gorgeous countertops, full pantry and customized wine wall. The impressive great room features a stunning grand ceiling, a floor to ceiling gas fireplace that has an 80-inch TV. Walk through the large sliding door system leading to the private rear covered deck with built in hot tub, covered BBQ and separate eating and lounging areas, then down to the aggregate patio to enjoy some nature around the gas fire table and play a private game on your sports court which can be transformed between basketball, volleyball or badminton. The main floor includes a master bedroom retreat with walk in closet, ensuite, access to laundry, and separate entry to the double garage with hydraulic car lift. The sun filled second level vaulted loft area featuring custom mill work and a tiger wood feature wall imported from Italy adds some extra private relaxing space.
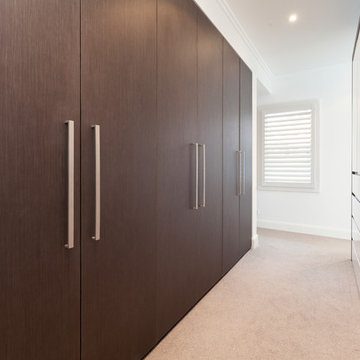
Idee per una cabina armadio unisex contemporanea con ante lisce, ante marroni e moquette
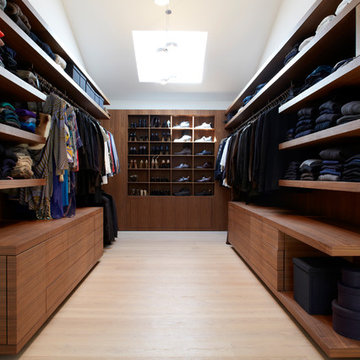
k+w fotografie/film, berlin
Idee per una cabina armadio unisex moderna di medie dimensioni con nessun'anta, ante marroni e parquet chiaro
Idee per una cabina armadio unisex moderna di medie dimensioni con nessun'anta, ante marroni e parquet chiaro
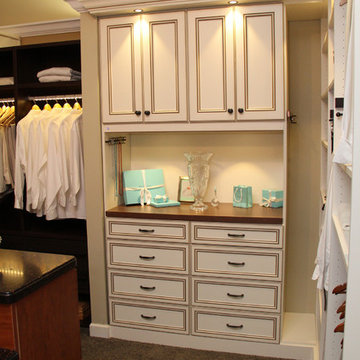
Foto di una cabina armadio unisex chic con ante con riquadro incassato, ante marroni e moquette
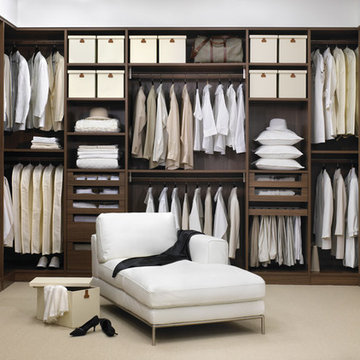
Audacia Design is the Exclusive Quebec distributors of Downsview Kitchens for Montreal.
Offering a variety of styles, Traditional, transitional and contemporary, Downsview Kitchens offer unparalleled excellence in kitchens and cabinet design.
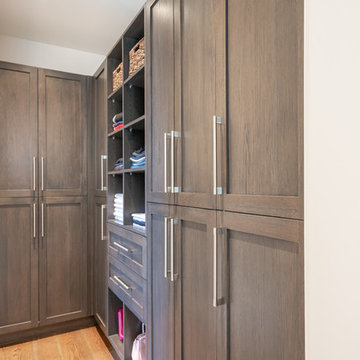
This expansive modern custom home features an open concept main living area, a gourmet kitchen, hardwood floors, and gorgeous ocean views.
Esempio di una cabina armadio unisex minimalista di medie dimensioni con ante in stile shaker, ante marroni, pavimento in legno massello medio e pavimento marrone
Esempio di una cabina armadio unisex minimalista di medie dimensioni con ante in stile shaker, ante marroni, pavimento in legno massello medio e pavimento marrone
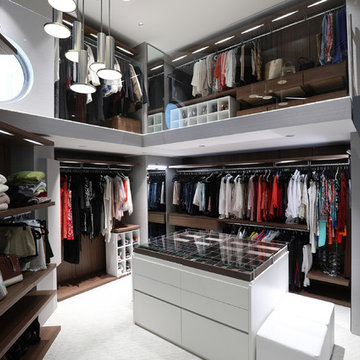
This home was designed with a clean, modern aesthetic that imposes a commanding view of its expansive riverside lot. The wide-span, open wing design provides a feeling of open movement and flow throughout the home. Interior design elements are tightly edited to their most elemental form. Simple yet daring lines simultaneously convey a sense of energy and tranquility. Super-matte, zero sheen finishes are punctuated by brightly polished stainless steel and are further contrasted by thoughtful use of natural textures and materials. The judges said “this home would be like living in a sculpture. It’s sleek and luxurious at the same time.”
The award for Best In Show goes to
RG Designs Inc. and K2 Design Group
Designers: Richard Guzman with Jenny Provost
From: Bonita Springs, Florida
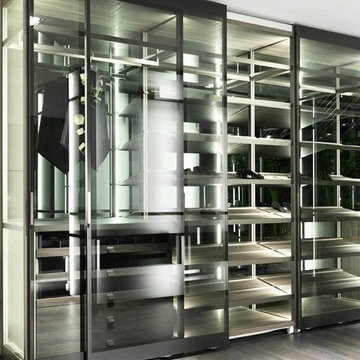
Idee per una grande cabina armadio unisex design con ante lisce, ante marroni, pavimento in legno massello medio e pavimento grigio
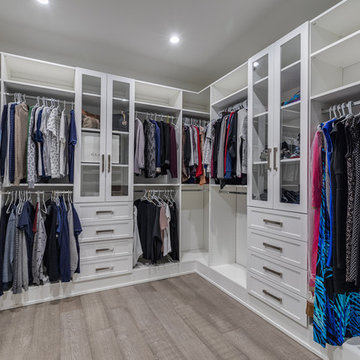
Photo: Julian Plimley
Idee per una cabina armadio unisex minimal di medie dimensioni con ante in stile shaker, ante marroni, parquet chiaro e pavimento grigio
Idee per una cabina armadio unisex minimal di medie dimensioni con ante in stile shaker, ante marroni, parquet chiaro e pavimento grigio
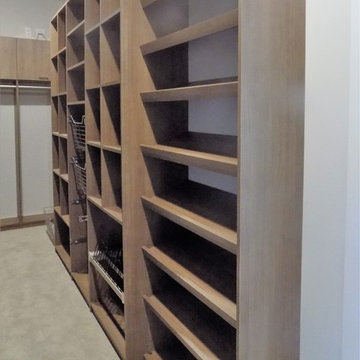
Ispirazione per una grande cabina armadio unisex country con ante lisce, ante marroni, moquette e pavimento beige
Armadi e Cabine Armadio unisex con ante marroni
1