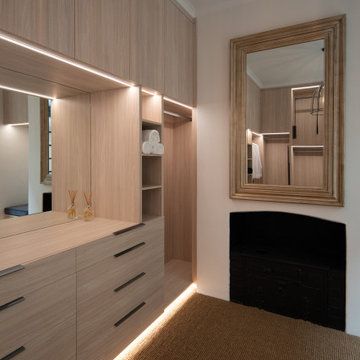Armadi e Cabine Armadio turchesi con nessun'anta
Filtra anche per:
Budget
Ordina per:Popolari oggi
1 - 20 di 44 foto
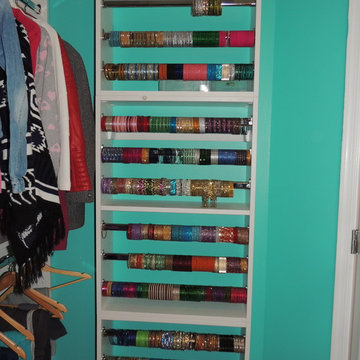
Bangle bracelet holder for the walk in closet wall. Holds over 36 Feet of bracelets.
Idee per una piccola cabina armadio per donna classica con nessun'anta e ante bianche
Idee per una piccola cabina armadio per donna classica con nessun'anta e ante bianche
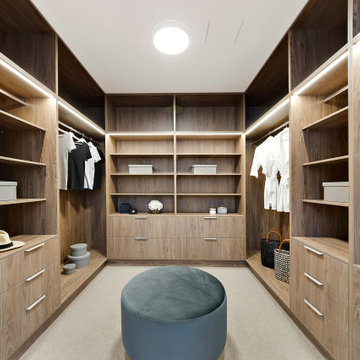
Simple, spacious robe for two. A mixture of open and closed storage, utilising every corner.
Foto di una cabina armadio unisex design di medie dimensioni con nessun'anta, ante in legno scuro, moquette e pavimento grigio
Foto di una cabina armadio unisex design di medie dimensioni con nessun'anta, ante in legno scuro, moquette e pavimento grigio
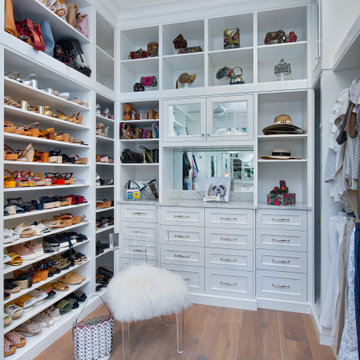
Immagine di una cabina armadio per donna mediterranea con nessun'anta, ante bianche e pavimento in legno massello medio
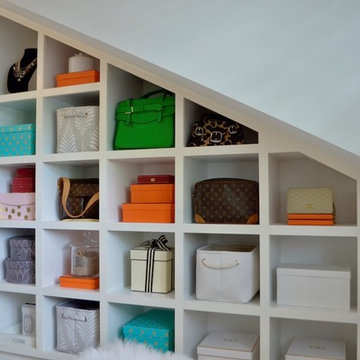
Ben Vandenberg
Esempio di una cabina armadio country con nessun'anta e ante bianche
Esempio di una cabina armadio country con nessun'anta e ante bianche
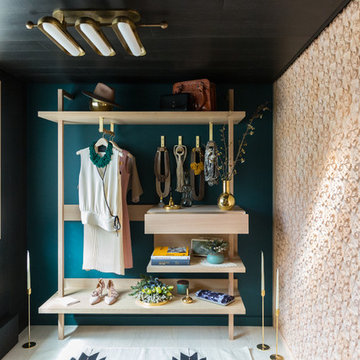
Photo: Lauren Andersen © 2018 Houzz
Design: MODtage Design
Idee per uno spazio per vestirsi design con nessun'anta, ante in legno chiaro, parquet chiaro e pavimento beige
Idee per uno spazio per vestirsi design con nessun'anta, ante in legno chiaro, parquet chiaro e pavimento beige

Visit The Korina 14803 Como Circle or call 941 907.8131 for additional information.
3 bedrooms | 4.5 baths | 3 car garage | 4,536 SF
The Korina is John Cannon’s new model home that is inspired by a transitional West Indies style with a contemporary influence. From the cathedral ceilings with custom stained scissor beams in the great room with neighboring pristine white on white main kitchen and chef-grade prep kitchen beyond, to the luxurious spa-like dual master bathrooms, the aesthetics of this home are the epitome of timeless elegance. Every detail is geared toward creating an upscale retreat from the hectic pace of day-to-day life. A neutral backdrop and an abundance of natural light, paired with vibrant accents of yellow, blues, greens and mixed metals shine throughout the home.
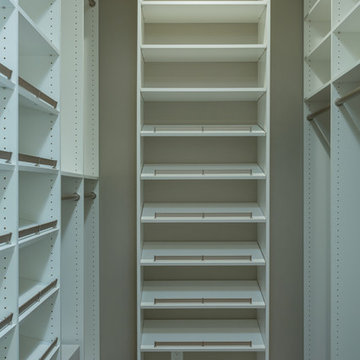
Esempio di una cabina armadio unisex classica di medie dimensioni con nessun'anta, ante bianche, parquet scuro e pavimento marrone
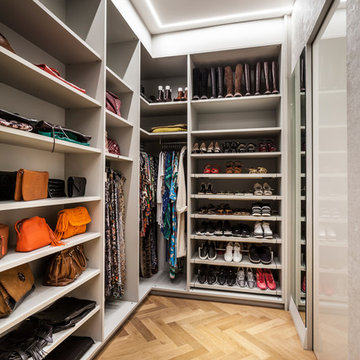
Foto di una cabina armadio design con nessun'anta, pavimento in legno massello medio e pavimento marrone
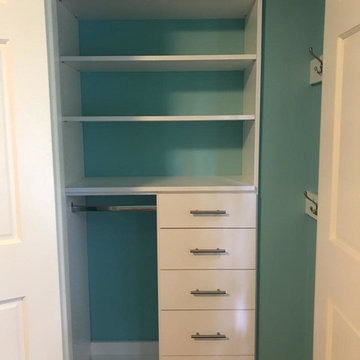
Foto di un piccolo armadio o armadio a muro unisex classico con nessun'anta
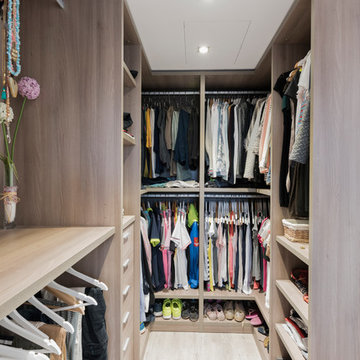
Idee per una cabina armadio unisex moderna di medie dimensioni con nessun'anta
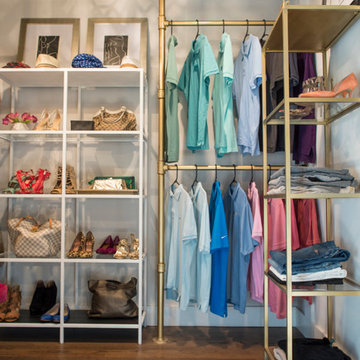
I had an amazing opportunity to partner with Taylor Burke Home, One Kings Lane and Cotton and Quill for the “Style It Challenge” using the Taylor Burke Home X-bench. The timing was perfect; we just finished our master bedroom addition and my closet needed to be amazing.
My head started spinning. I saw brass, black walls, shelves, more brass and I needed a pop of color - a pink velvet bench. We incorporated plumbing pipes, glass shelving units, Taylor Burke Home pendant, Hygge & West wallpaper and a DIY pegboard to make a glamorous, high-end dressing room.
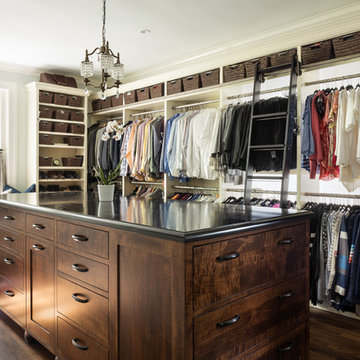
Photographer: Mike Van Tassell
Interior Designer: Sonja Gamgort Design
Contractor: KDH Home Design LLC
Immagine di una cabina armadio unisex chic con nessun'anta, parquet scuro e pavimento marrone
Immagine di una cabina armadio unisex chic con nessun'anta, parquet scuro e pavimento marrone
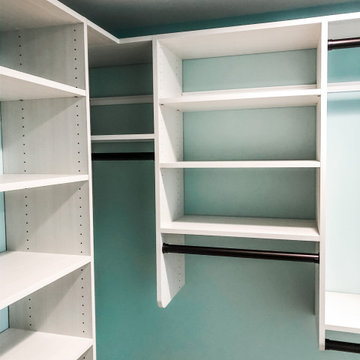
Smart design for a narrow remodeled master bedroom. Design to incorporate style and function with the ultimate amount of shelving possible. Connected top and crown molding creates a timeless finish. Color Featured is Desert and an oil rubbed bronze bar for contrast.
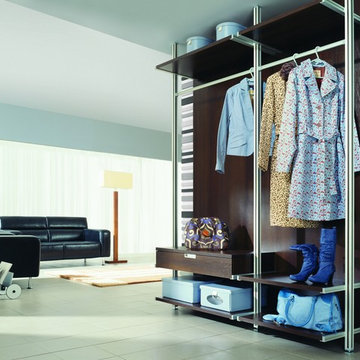
Komandor Canada Open Concept Hallway Closet for those tight spaces!
Esempio di un piccolo armadio o armadio a muro unisex moderno con nessun'anta e ante in legno bruno
Esempio di un piccolo armadio o armadio a muro unisex moderno con nessun'anta e ante in legno bruno
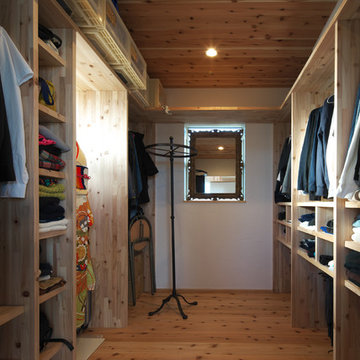
Ispirazione per una cabina armadio unisex contemporanea con nessun'anta, ante in legno scuro, pavimento in legno massello medio e pavimento marrone
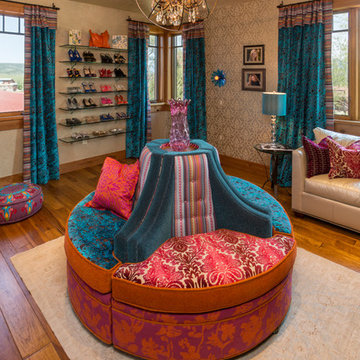
Tim Murphy Photography
Immagine di un grande spazio per vestirsi per donna bohémian con pavimento in legno massello medio, nessun'anta e pavimento marrone
Immagine di un grande spazio per vestirsi per donna bohémian con pavimento in legno massello medio, nessun'anta e pavimento marrone
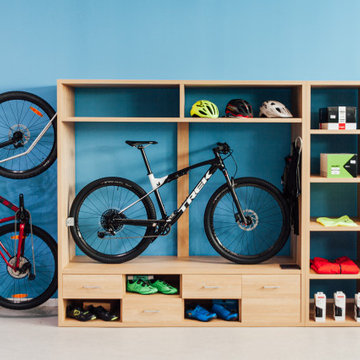
Organizador de bicicletas a medida
Foto di armadi e cabine armadio con nessun'anta e ante in legno chiaro
Foto di armadi e cabine armadio con nessun'anta e ante in legno chiaro
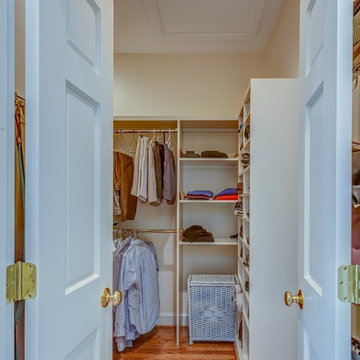
The new walk-in closet.
The master bedroom suite is an addition to the existing footprint of the home. Where a window used to be is now a doorway into the small entry alcove with a feature wall showcasing the old exterior brick; the original window was reused in the bathroom facing the front of the home for continuity. The spacious master bedroom opens into a sitting room with gorgeous high windows. The new closet offers ample storage, and the bathroom features a beautiful marble tile floor, matching vanities, and a custom tiled shower. Welcome home!
Laurie Coderre Designs
Ryan Long Photography
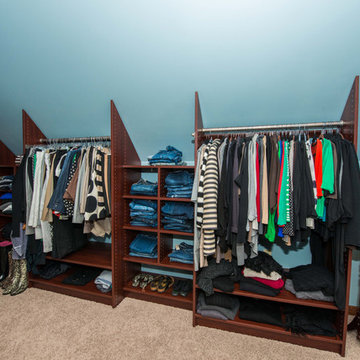
This closet made use of a bonus room over top of the customers garage. The side walls were 54" tall. Closets Plus used angled vertical panels to gain extra vertical space to maximize the amout of space.
Armadi e Cabine Armadio turchesi con nessun'anta
1
