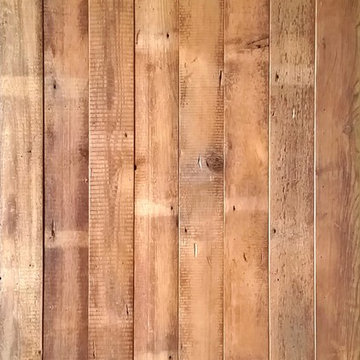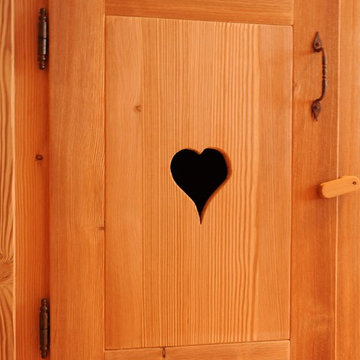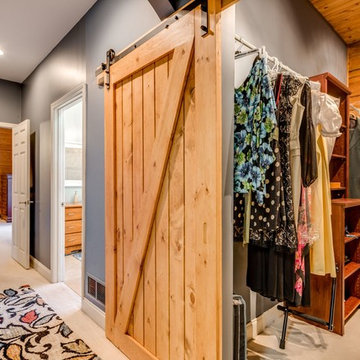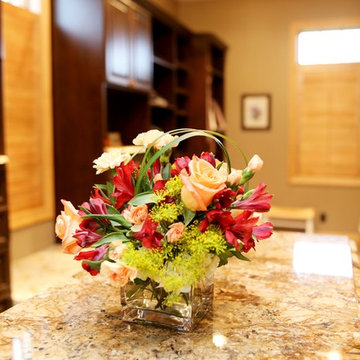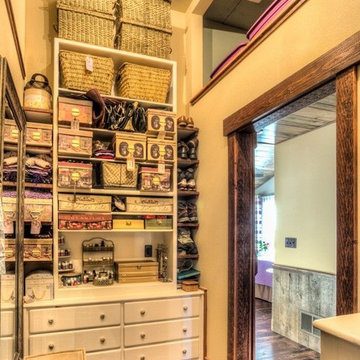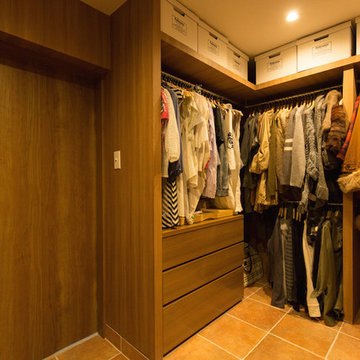Armadi e Cabine Armadio rustici arancioni
Filtra anche per:
Budget
Ordina per:Popolari oggi
1 - 20 di 46 foto

Large diameter Western Red Cedar logs from Pioneer Log Homes of B.C. built by Brian L. Wray in the Colorado Rockies. 4500 square feet of living space with 4 bedrooms, 3.5 baths and large common areas, decks, and outdoor living space make it perfect to enjoy the outdoors then get cozy next to the fireplace and the warmth of the logs.
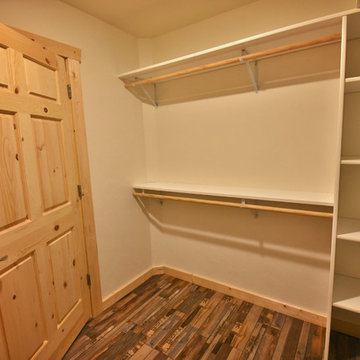
Just the right amount of space in this walk-in master bedroom closet. This shelving will keep things organized for years to come.
Foto di una cabina armadio unisex stile rurale di medie dimensioni con nessun'anta, ante bianche, pavimento in legno massello medio e pavimento marrone
Foto di una cabina armadio unisex stile rurale di medie dimensioni con nessun'anta, ante bianche, pavimento in legno massello medio e pavimento marrone
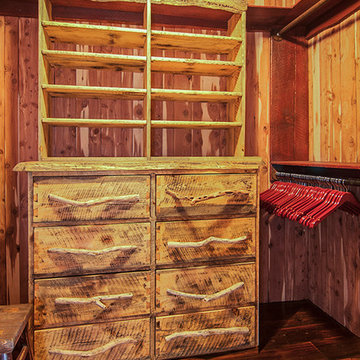
All the wood used in the remodel of this ranch house in South Central Kansas is reclaimed material. Berry Craig, the owner of Reclaimed Wood Creations Inc. searched the country to find the right woods to make this home a reflection of his abilities and a work of art. It started as a 50 year old metal building on a ranch, and was striped down to the red iron structure and completely transformed. It showcases his talent of turning a dream into a reality when it comes to anything wood. Show him a picture of what you would like and he can make it!
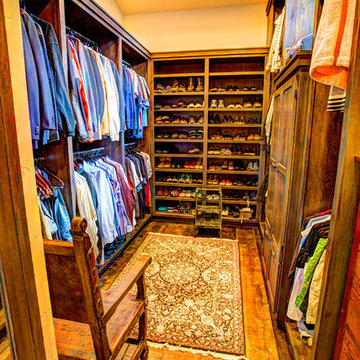
Bedell Photography www.bedellphoto.smugmug.com
Foto di una grande cabina armadio unisex rustica con ante lisce, ante con finitura invecchiata e pavimento in legno massello medio
Foto di una grande cabina armadio unisex rustica con ante lisce, ante con finitura invecchiata e pavimento in legno massello medio
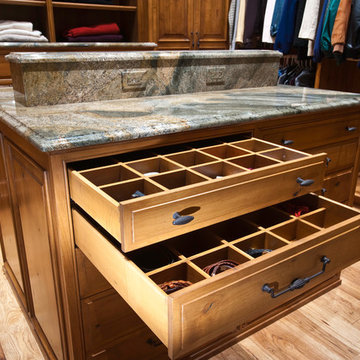
An island cabinet and drawers with a marble countertop is an excellent choice to maximize the closet. The drawers have a built-in organizer inside that amplify its function. While the design of the cabinet doors with raised-panel style and wrought iron handles give it a cozy look.
Built by ULFBUILT - General contractor of custom homes in Vail and Beaver Creek. Contact us today to learn more.
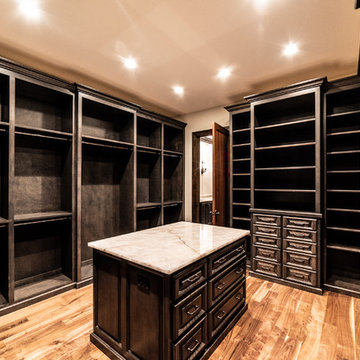
Esempio di una cabina armadio unisex stile rurale di medie dimensioni con nessun'anta, ante in legno bruno, parquet chiaro e pavimento marrone
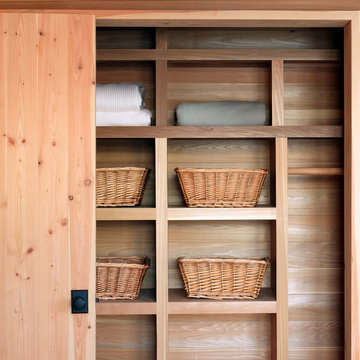
Simplistic and elegant closet storage in this New England lake camp,
Ispirazione per un armadio o armadio a muro unisex stile rurale con ante in legno chiaro
Ispirazione per un armadio o armadio a muro unisex stile rurale con ante in legno chiaro
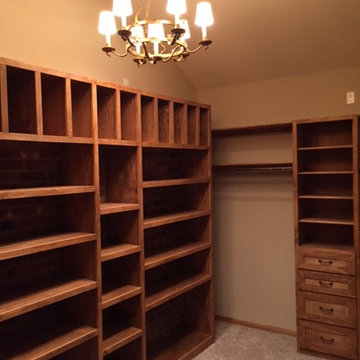
Immagine di una grande cabina armadio stile rurale con ante in legno chiaro e moquette
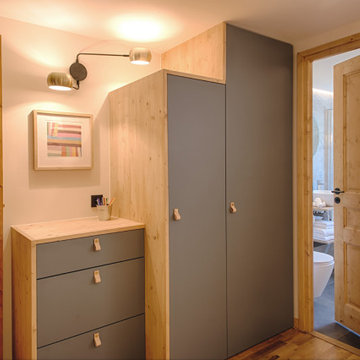
ce meuble a été créé sur mesure pour avoir du rangement vêtements ( tiroirs et penderie) ainsi que cacher la partie buanderie de l'appartement avec lave linge et sèche linge intégrés. Façades en médium peint coloris Denimes Farrow&Ball.
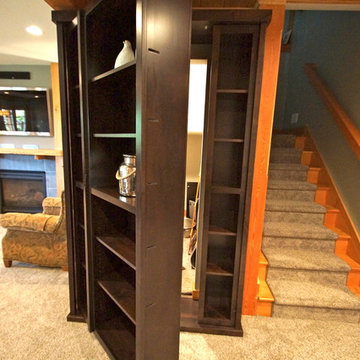
This storage area was disguised with a beautiful custom bookshelf door to hide the area from view and create a lovely display space that adds to the family room elegance.
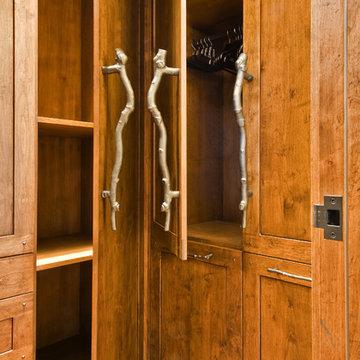
This exceptional log home is remotely located and perfectly situated to complement the natural surroundings. The home fully utilizes its spectacular views. Our design for the homeowners blends elements of rustic elegance juxtaposed with modern clean lines. It’s a sensational space where the rugged, tactile elements highlight the contrasting modern finishes.
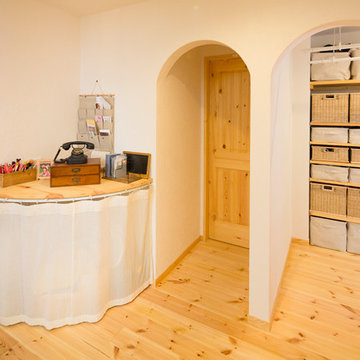
「塔のある家」の中に広がる楽しさいっぱいの遊び空間
Idee per una cabina armadio unisex rustica con pavimento in legno massello medio e pavimento beige
Idee per una cabina armadio unisex rustica con pavimento in legno massello medio e pavimento beige
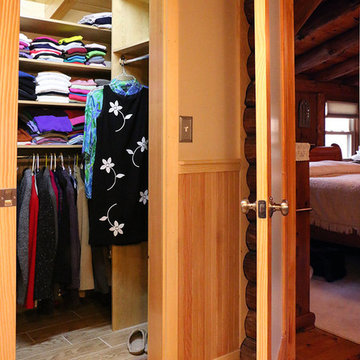
Pine bead board, wood grain pattern porcelain tile.
Photo: Christopher Dearborn, New Frontiers Design
Idee per una cabina armadio unisex rustica di medie dimensioni con parquet chiaro
Idee per una cabina armadio unisex rustica di medie dimensioni con parquet chiaro
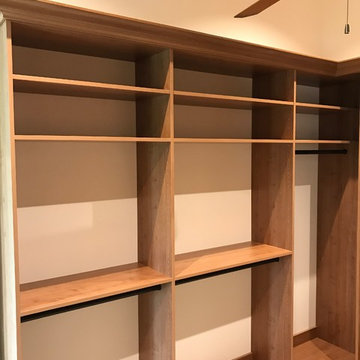
Foto di armadi e cabine armadio stile rurale di medie dimensioni con ante con bugna sagomata, ante in legno chiaro, pavimento con piastrelle in ceramica e pavimento beige
Armadi e Cabine Armadio rustici arancioni
1
