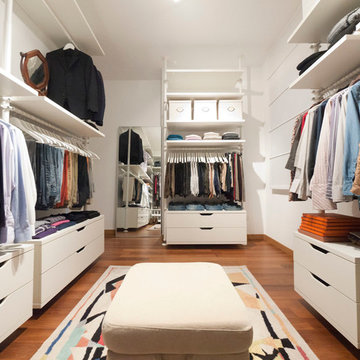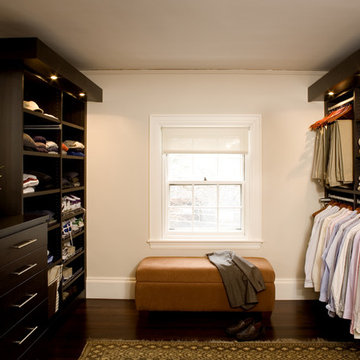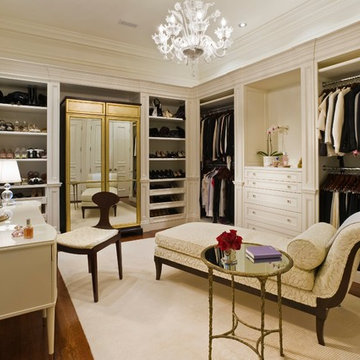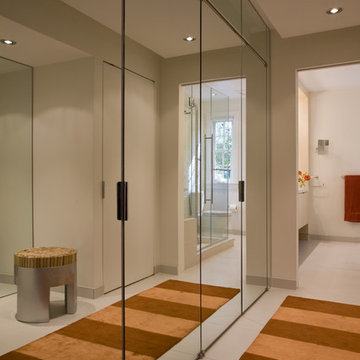Armadi e Cabine Armadio
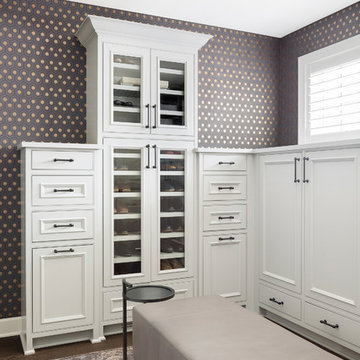
Foto di una grande cabina armadio unisex classica con ante con riquadro incassato, ante bianche e parquet scuro

Foto di una cabina armadio tradizionale con ante bianche e pavimento in legno massello medio
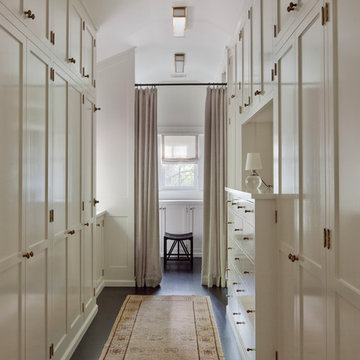
Tim Street Porter
Idee per uno spazio per vestirsi unisex tradizionale con ante in stile shaker, ante bianche, parquet scuro e pavimento marrone
Idee per uno spazio per vestirsi unisex tradizionale con ante in stile shaker, ante bianche, parquet scuro e pavimento marrone
Trova il professionista locale adatto per il tuo progetto
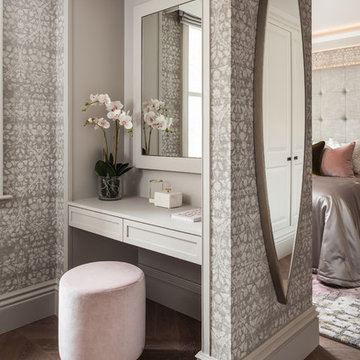
Foto di armadi e cabine armadio per donna classici di medie dimensioni con ante con riquadro incassato, ante grigie, pavimento in legno massello medio e pavimento marrone
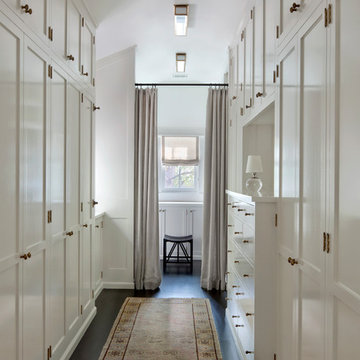
Tim Street Porter
Idee per una cabina armadio unisex costiera con ante bianche, parquet scuro e pavimento marrone
Idee per una cabina armadio unisex costiera con ante bianche, parquet scuro e pavimento marrone
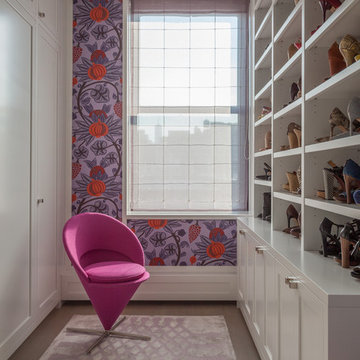
Notable decor elements include: Osborne and Little Sariskar Maharani wallpaper, Niba custom Rug in bamboo silk and Panton Cone Chair upholstered in Kvadrat fabric in fuschia.
Photos: Francesco Bertocci
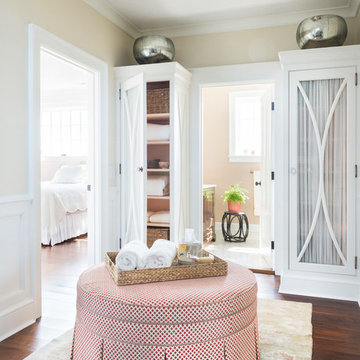
Photography: Nat Rea
Esempio di armadi e cabine armadio stile marinaro con ante di vetro
Esempio di armadi e cabine armadio stile marinaro con ante di vetro
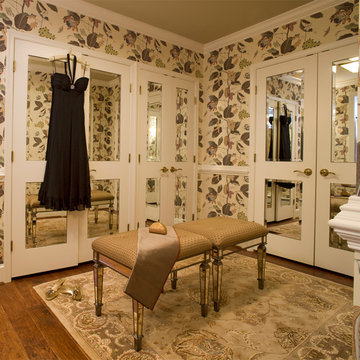
The dressing room has 4 closets behind 4 sets of mirrored double doors the switch on a light when opened. The interior of each closet was fitted out specifically to suit the needs of the client.
Photography by Alan Gilbert
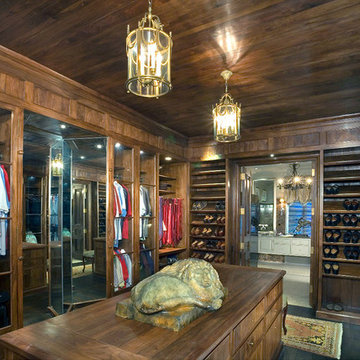
Residential closet - walnut.
Photo courtesy of Pursley Architecture.
Esempio di uno spazio per vestirsi stile rurale
Esempio di uno spazio per vestirsi stile rurale
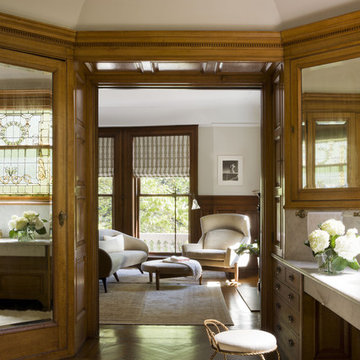
This 1899 townhouse on the park was fully restored for functional and technological needs of a 21st century family. A new kitchen, butler’s pantry, and bathrooms introduce modern twists on Victorian elements and detailing while furnishings and finishes have been carefully chosen to compliment the quirky character of the original home. The area that comprises the neighborhood of Park Slope, Brooklyn, NY was first inhabited by the Native Americans of the Lenape people. The Dutch colonized the area by the 17th century and farmed the region for more than 200 years. In the 1850s, a local lawyer and railroad developer named Edwin Clarke Litchfield purchased large tracts of what was then farmland. Through the American Civil War era, he sold off much of his land to residential developers. During the 1860s, the City of Brooklyn purchased his estate and adjoining property to complete the West Drive and the southern portion of the Long Meadow in Prospect Park.
Architecture + Interior Design: DHD
Original Architect: Montrose Morris
Photography: Peter Margonelli
http://petermorgonelli.com
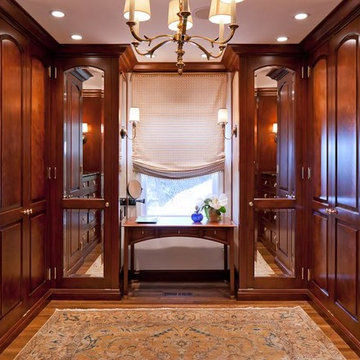
Foto di uno spazio per vestirsi per uomo tradizionale con ante in legno bruno, ante con bugna sagomata e pavimento in legno massello medio
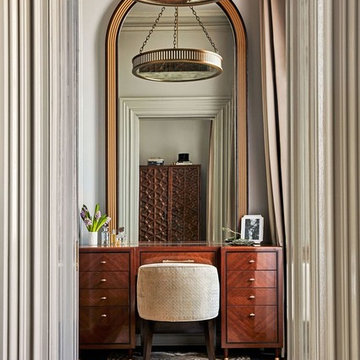
Elegant side panels to enhance this beautiful space.
Window Concepts, Window treatments
Ashli Mizell Inc, Interior Design
Jason Varney, Photographer
Esempio di armadi e cabine armadio tradizionali
Esempio di armadi e cabine armadio tradizionali
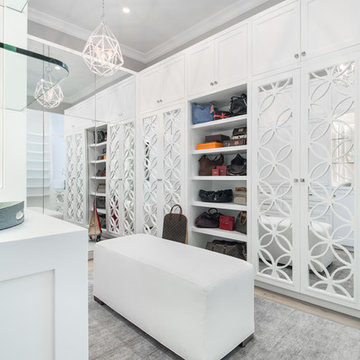
Woman's walk in closet with back lighting. Plenty of shoe storage, in-cabinetry lighting, drawers, belt & tie showcase, hanging space, etc.
Immagine di un grande spazio per vestirsi per donna chic con ante bianche e pavimento grigio
Immagine di un grande spazio per vestirsi per donna chic con ante bianche e pavimento grigio
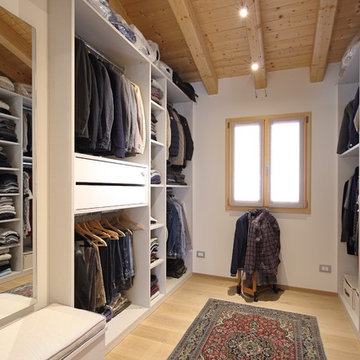
HAY interiors
Esempio di una cabina armadio per uomo design con ante bianche, parquet chiaro, pavimento beige e nessun'anta
Esempio di una cabina armadio per uomo design con ante bianche, parquet chiaro, pavimento beige e nessun'anta
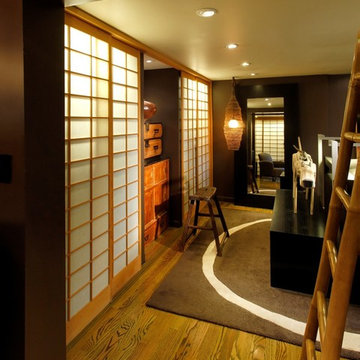
The master bedroom closets are behind shoji panel doors. The hanging light fixture was created using a rustic woven reed fish trap.
Dennis Anderson
Ispirazione per un armadio o armadio a muro etnico
Ispirazione per un armadio o armadio a muro etnico
Armadi e Cabine Armadio
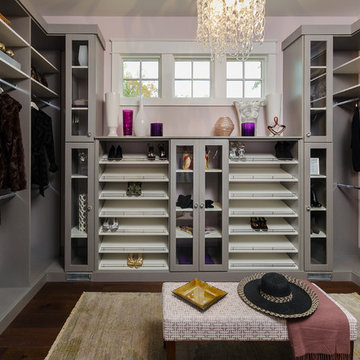
Step into your own boutique in this wonderful lady's dressing room! Silver Frost Melamine Cabinetry is complimented by the white shelves.
Idee per un grande spazio per vestirsi per donna classico con ante grigie, parquet scuro, pavimento marrone e nessun'anta
Idee per un grande spazio per vestirsi per donna classico con ante grigie, parquet scuro, pavimento marrone e nessun'anta
1
