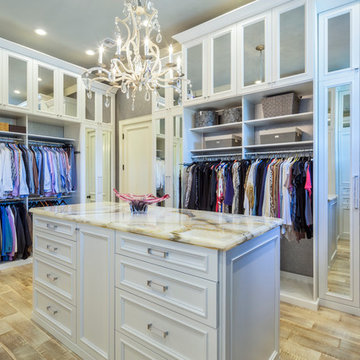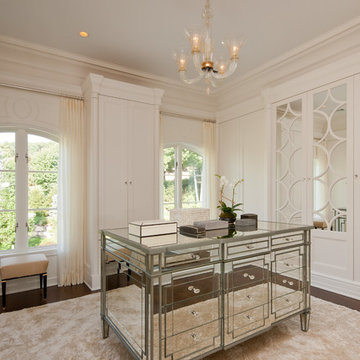Armadi e Cabine Armadio

Back Bay residential interior photography project Boston MA Client/Designer: Nicole Carney LLC
Photography: Keitaro Yoshioka Photography
Idee per una cabina armadio per donna classica con ante di vetro, ante in legno chiaro, pavimento in legno massello medio e pavimento marrone
Idee per una cabina armadio per donna classica con ante di vetro, ante in legno chiaro, pavimento in legno massello medio e pavimento marrone

Idee per un armadio incassato unisex chic di medie dimensioni con ante di vetro, ante grigie, pavimento in legno massello medio e pavimento marrone
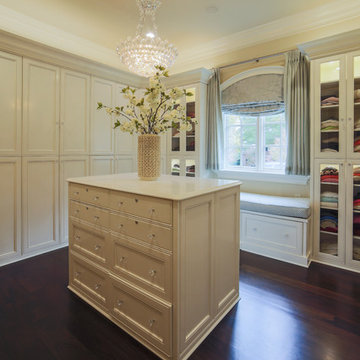
The ladies closet is clean and organized, with simple, white cabinets surround the room and each section was carefully detailed and spaced by the homeowner. Crystal hardware compliments the Schonbek crystal chandelier.
Designed by Melodie Durham of Durham Designs & Consulting, LLC. Photo by Livengood Photographs [www.livengoodphotographs.com/design].
Trova il professionista locale adatto per il tuo progetto
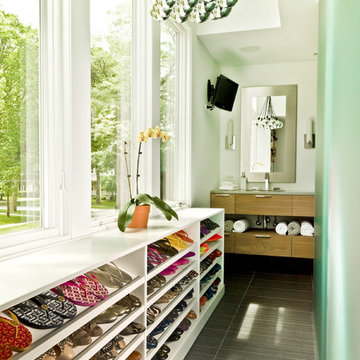
Cynthia Lynn
Idee per una piccola cabina armadio per donna design con nessun'anta, ante bianche e pavimento grigio
Idee per una piccola cabina armadio per donna design con nessun'anta, ante bianche e pavimento grigio
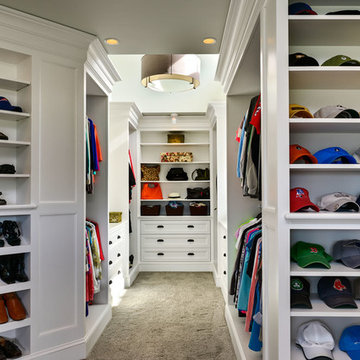
Photo Credit: Rob Karosis
Foto di una grande cabina armadio unisex stile marino con nessun'anta, ante bianche e moquette
Foto di una grande cabina armadio unisex stile marino con nessun'anta, ante bianche e moquette
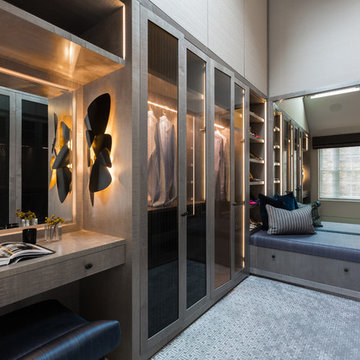
Esempio di uno spazio per vestirsi unisex design con ante di vetro, ante in legno scuro, moquette e pavimento grigio

In our busy lives, creating a peaceful and rejuvenating home environment is essential to a healthy lifestyle. Built less than five years ago, this Stinson Beach Modern home is your own private oasis. Surrounded by a butterfly preserve and unparalleled ocean views, the home will lead you to a sense of connection with nature. As you enter an open living room space that encompasses a kitchen, dining area, and living room, the inspiring contemporary interior invokes a sense of relaxation, that stimulates the senses. The open floor plan and modern finishes create a soothing, tranquil, and uplifting atmosphere. The house is approximately 2900 square feet, has three (to possibly five) bedrooms, four bathrooms, an outdoor shower and spa, a full office, and a media room. Its two levels blend into the hillside, creating privacy and quiet spaces within an open floor plan and feature spectacular views from every room. The expansive home, decks and patios presents the most beautiful sunsets as well as the most private and panoramic setting in all of Stinson Beach. One of the home's noteworthy design features is a peaked roof that uses Kalwall's translucent day-lighting system, the most highly insulating, diffuse light-transmitting, structural panel technology. This protected area on the hill provides a dramatic roar from the ocean waves but without any of the threats of oceanfront living. Built on one of the last remaining one-acre coastline lots on the west side of the hill at Stinson Beach, the design of the residence is site friendly, using materials and finishes that meld into the hillside. The landscaping features low-maintenance succulents and butterfly friendly plantings appropriate for the adjacent Monarch Butterfly Preserve. Recalibrate your dreams in this natural environment, and make the choice to live in complete privacy on this one acre retreat. This home includes Miele appliances, Thermadore refrigerator and freezer, an entire home water filtration system, kitchen and bathroom cabinetry by SieMatic, Ceasarstone kitchen counter tops, hardwood and Italian ceramic radiant tile floors using Warmboard technology, Electric blinds, Dornbracht faucets, Kalwall skylights throughout livingroom and garage, Jeldwen windows and sliding doors. Located 5-8 minute walk to the ocean, downtown Stinson and the community center. It is less than a five minute walk away from the trail heads such as Steep Ravine and Willow Camp.
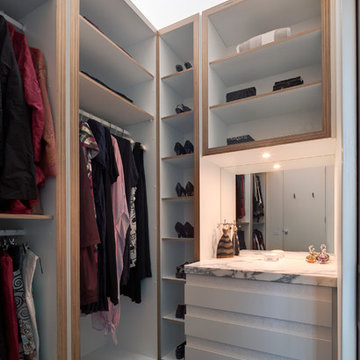
The walk in wardrobe provides ample and neatly ordered storage. Photo by Peter Bennetts
Idee per una piccola cabina armadio per donna contemporanea con ante lisce, ante bianche e pavimento in cemento
Idee per una piccola cabina armadio per donna contemporanea con ante lisce, ante bianche e pavimento in cemento
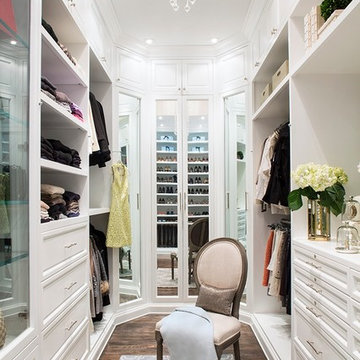
Interiors by SFA Design
Photography by Meghan Beierle-O'Brien
Immagine di un grande spazio per vestirsi per donna classico con nessun'anta, ante bianche, pavimento marrone e parquet scuro
Immagine di un grande spazio per vestirsi per donna classico con nessun'anta, ante bianche, pavimento marrone e parquet scuro
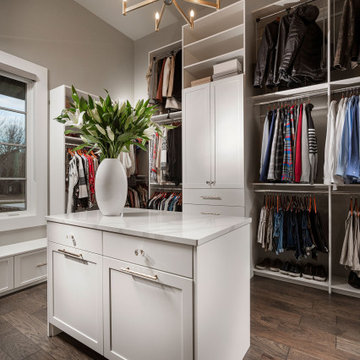
Immagine di una grande cabina armadio unisex tradizionale con ante in stile shaker, ante bianche, parquet scuro e pavimento marrone
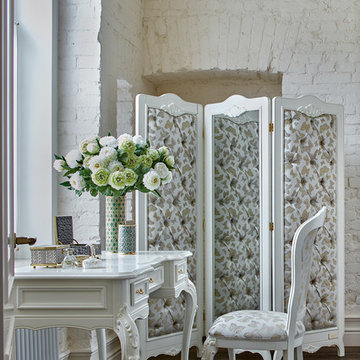
Foto di una grande cabina armadio unisex tradizionale con parquet scuro e pavimento marrone
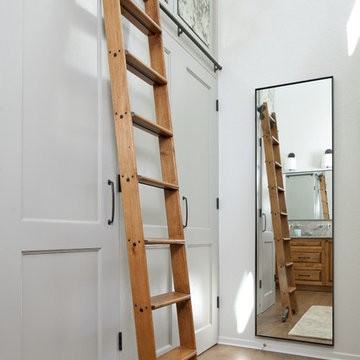
Lepere Studio
Immagine di un grande spazio per vestirsi chic con ante con riquadro incassato, ante bianche e pavimento in legno massello medio
Immagine di un grande spazio per vestirsi chic con ante con riquadro incassato, ante bianche e pavimento in legno massello medio
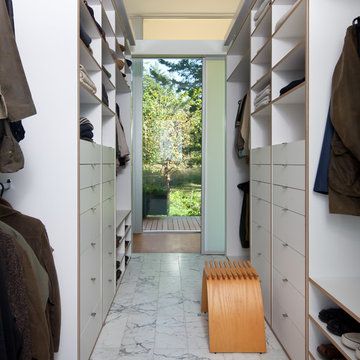
Sean Airhart
Ispirazione per una cabina armadio per uomo minimalista con nessun'anta e ante bianche
Ispirazione per una cabina armadio per uomo minimalista con nessun'anta e ante bianche
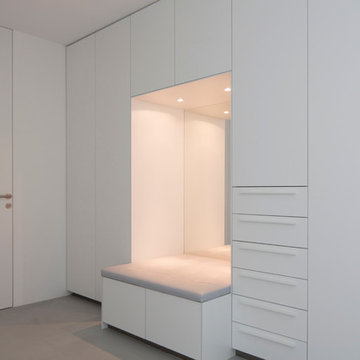
Foto: Quirin Leppert
Ispirazione per uno spazio per vestirsi unisex minimal di medie dimensioni con ante lisce, ante bianche e pavimento in cemento
Ispirazione per uno spazio per vestirsi unisex minimal di medie dimensioni con ante lisce, ante bianche e pavimento in cemento
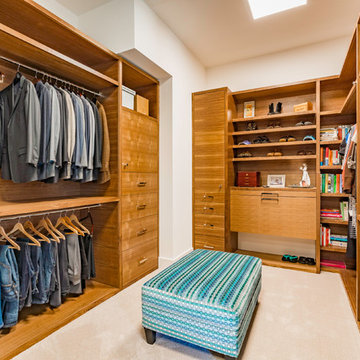
Our inspiration for this home was an updated and refined approach to Frank Lloyd Wright’s “Prairie-style”; one that responds well to the harsh Central Texas heat. By DESIGN we achieved soft balanced and glare-free daylighting, comfortable temperatures via passive solar control measures, energy efficiency without reliance on maintenance-intensive Green “gizmos” and lower exterior maintenance.
The client’s desire for a healthy, comfortable and fun home to raise a young family and to accommodate extended visitor stays, while being environmentally responsible through “high performance” building attributes, was met. Harmonious response to the site’s micro-climate, excellent Indoor Air Quality, enhanced natural ventilation strategies, and an elegant bug-free semi-outdoor “living room” that connects one to the outdoors are a few examples of the architect’s approach to Green by Design that results in a home that exceeds the expectations of its owners.
Photo by Mark Adams Media
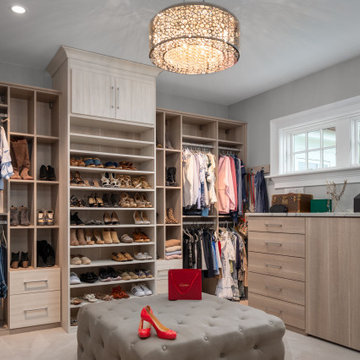
Foto di una cabina armadio per donna tradizionale con ante lisce, ante in legno chiaro e pavimento beige
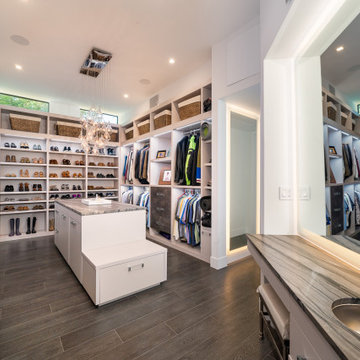
Immagine di una cabina armadio design con nessun'anta, ante bianche e pavimento grigio
Armadi e Cabine Armadio
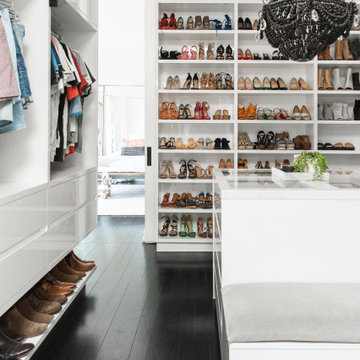
Foto di una cabina armadio per donna minimal con nessun'anta, ante bianche, parquet scuro e pavimento marrone
1
