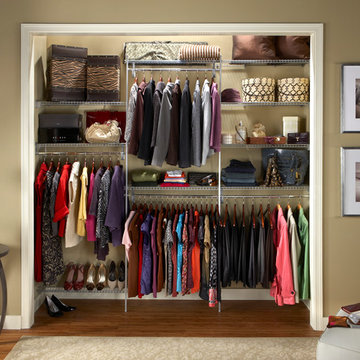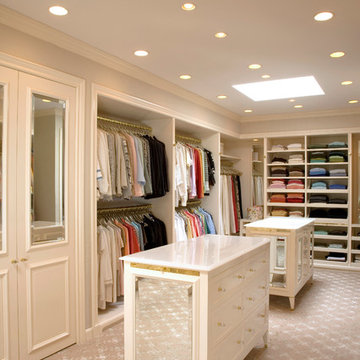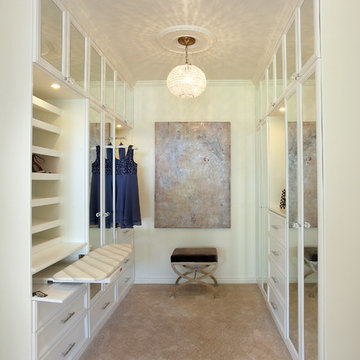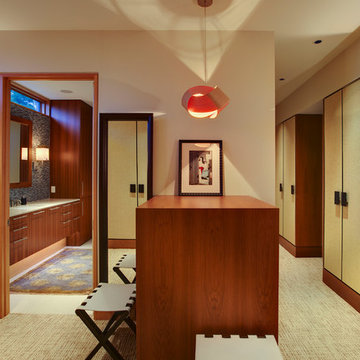Armadi e Cabine Armadio
Filtra anche per:
Budget
Ordina per:Popolari oggi
1 - 20 di 39 foto
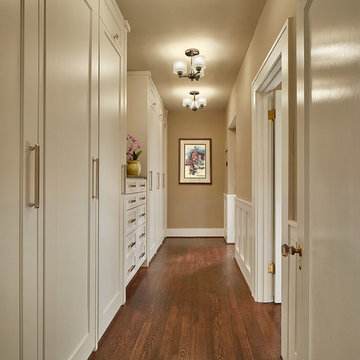
Ken Vaughan - Vaughan Creative Media
Idee per una cabina armadio unisex tradizionale di medie dimensioni con ante in stile shaker, ante bianche, parquet scuro e pavimento marrone
Idee per una cabina armadio unisex tradizionale di medie dimensioni con ante in stile shaker, ante bianche, parquet scuro e pavimento marrone
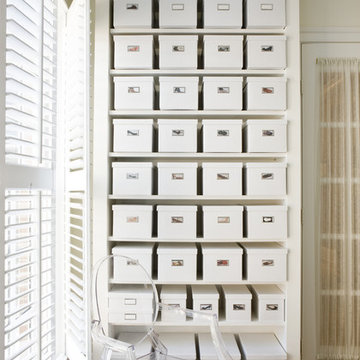
Angie Seckinger
Ispirazione per armadi e cabine armadio classici con nessun'anta, ante bianche e pavimento in legno massello medio
Ispirazione per armadi e cabine armadio classici con nessun'anta, ante bianche e pavimento in legno massello medio
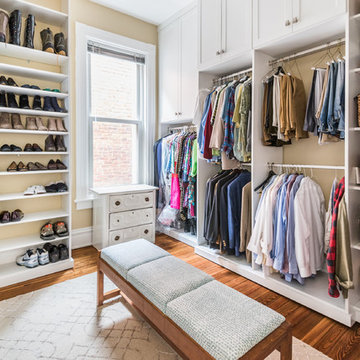
The final addition to the master suite was converting the adjoining bedroom into a walk-in closet.
Immagine di una cabina armadio unisex tradizionale di medie dimensioni con ante in stile shaker, ante bianche, pavimento marrone e parquet scuro
Immagine di una cabina armadio unisex tradizionale di medie dimensioni con ante in stile shaker, ante bianche, pavimento marrone e parquet scuro
Trova il professionista locale adatto per il tuo progetto

Immagine di una cabina armadio classica con ante con riquadro incassato, ante bianche e pavimento in legno massello medio
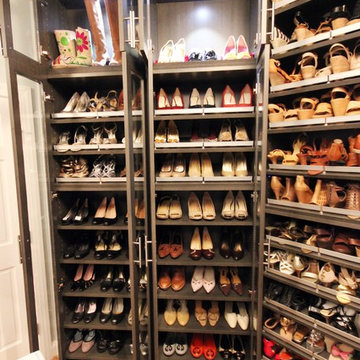
Her's master closet after - shoes
Immagine di armadi e cabine armadio classici con pavimento in legno massello medio
Immagine di armadi e cabine armadio classici con pavimento in legno massello medio
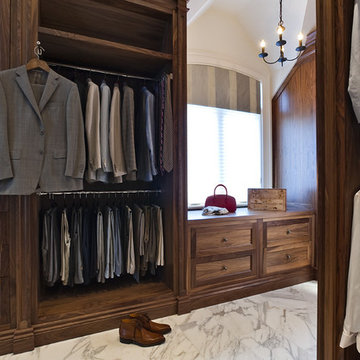
Walk in Closet with Custom Walnut Millwork
Immagine di una grande cabina armadio per uomo classica con ante in legno bruno, pavimento in marmo e ante con riquadro incassato
Immagine di una grande cabina armadio per uomo classica con ante in legno bruno, pavimento in marmo e ante con riquadro incassato
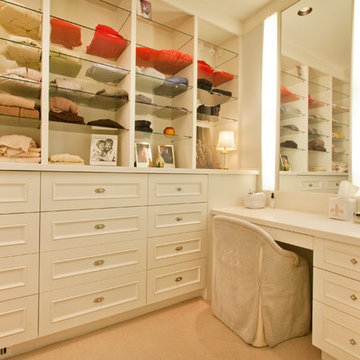
Ispirazione per uno spazio per vestirsi per donna chic con ante bianche e ante con riquadro incassato
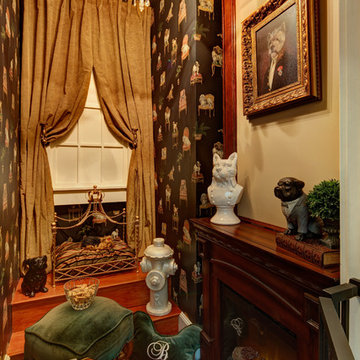
Wing Wong, Maureen Nowak
Immagine di armadi e cabine armadio chic con pavimento in legno massello medio
Immagine di armadi e cabine armadio chic con pavimento in legno massello medio
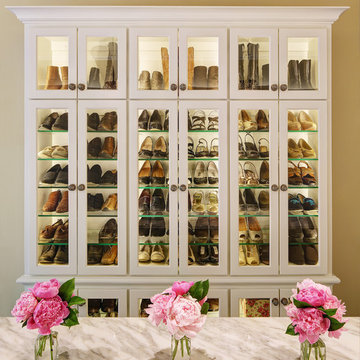
© Tricia Shay Photography 414-759-4798
Ispirazione per una grande cabina armadio per donna chic con ante bianche e moquette
Ispirazione per una grande cabina armadio per donna chic con ante bianche e moquette

Our client’s intension was to make this bathroom suite a very specialized spa retreat. She envisioned exquisite, highly crafted components and loved the colors gold and purple. We were challenged to mix contemporary, traditional and rustic features.
Also on the wish-list were a sizeable wardrobe room and a meditative loft-like retreat. Hydronic heated flooring was installed throughout. The numerous features in this project required replacement of the home’s plumbing and electrical systems. The cedar ceiling and other places in the room replicate what is found in the rest of the home. The project encompassed 400 sq. feet.
Features found at one end of the suite are new stained glass windows – designed to match to existing, a Giallo Rio slab granite platform and a Carlton clawfoot tub. The platform is banded at the floor by a mosaic of 1″ x 1″ glass tile.
Near the tub platform area is a large walnut stained vanity with Contemporary slab door fronts and shaker drawers. This is the larger of two separate vanities. Each are enhanced with hand blown artisan pendant lighting.
A custom fireplace is centrally placed as a dominant design feature. The hammered copper that surrounds the fireplace and vent pipe were crafted by a talented local tradesman. It is topped with a Café Imperial marble.
A lavishly appointed shower is the centerpiece of the bathroom suite. The many slabs of granite used on this project were chosen for the beautiful veins of quartz, purple and gold that our client adores.
Two distinct spaces flank a small vanity; the wardrobe and the loft-like Magic Room. Both precisely fulfill their intended practical and meditative purposes. A floor to ceiling wardrobe and oversized built-in dresser keep clothing, shoes and accessories organized. The dresser is topped with the same marble used atop the fireplace and inset into the wardrobe flooring.
The Magic Room is a space for resting, reading or just gazing out on the serene setting. The reading lights are Oil Rubbed Bronze. A drawer within the step up to the loft keeps reading and writing materials neatly tucked away.
Within the highly customized space, marble, granite, copper and art glass come together in a harmonious design that is organized for maximum rejuvenation that pleases our client to not end!
Photo, Matt Hesselgrave
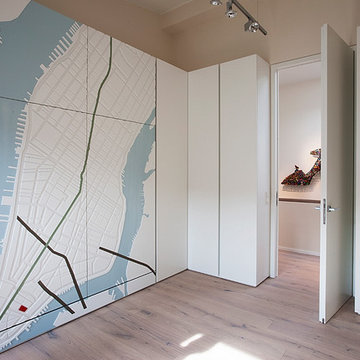
Foto di uno spazio per vestirsi unisex minimal di medie dimensioni con pavimento in legno massello medio, ante con bugna sagomata e ante bianche
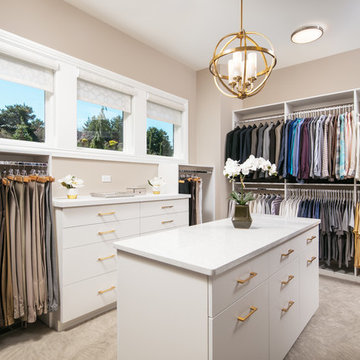
Esempio di un grande spazio per vestirsi unisex chic con ante lisce, ante bianche, moquette e pavimento beige
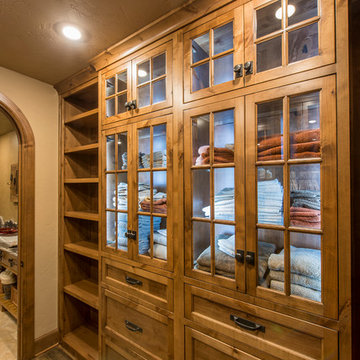
Randy Colwell
Foto di una cabina armadio unisex stile rurale di medie dimensioni con ante con riquadro incassato, ante in legno scuro e parquet scuro
Foto di una cabina armadio unisex stile rurale di medie dimensioni con ante con riquadro incassato, ante in legno scuro e parquet scuro
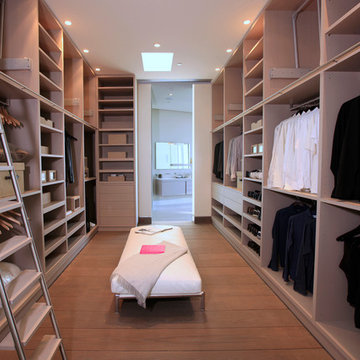
Foto di uno spazio per vestirsi per uomo design con nessun'anta e ante in legno chiaro
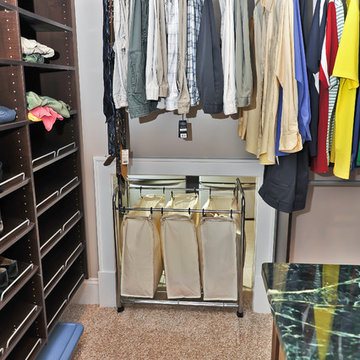
This 10,000 sqft custom home features Kraftmaid Cabinets, large bar and entertainment room, and a fantastic master bath, all overlooking a beautiful pool.
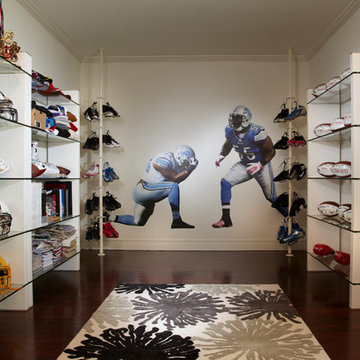
Modern Interior Designs in Miami FL. by J Design Group in Miami.
Home is an incredible or lovely place where most of the people feel comfortable. Yes..! After a long and hectic day, house is the one place where you can relax. Gone are the days, when a “home” meant just a ceiling with four walls. Yes..! That's true, but nowadays a “house” is something beyond your expectation. Therefore, most of the people hire “premises decoration” services.
Nowadays, unlike old-age properties, various new apartments and homes are built to optimize the comfort of modern housing. Yes...! Everyone knows that “Home Decoration” is considered to be one of the most important and hottest trends all over the world. This is an amazing process of using creativity, imaginations and skills. Through this, you can make your house and any other building interesting and amazing. However, if you are looking for these kinds of services for your premises, then “J Design Group” is here just for you.
We are the one that provides renovation services to you so that you can make a building actually look like a house. Yes..! Other ordinary organizations who actually focus on the colors and other decorative items of any space, but we provide all these solutions efficiently. Creative and talented Contemporary Interior Designer under each and every requirement of our precious clients and provide different solutions accordingly. We provide all these services in commercial, residential and industrial sector like homes, restaurants, hotels, corporate facilities and financial institutions remodeling service.
Everyone knows that renovation is the one that makes a building actually look like a house. That's true “design” is the one that complement each and every section of a particular space. So, if you want to change the look of your interior within your budget, then Miami Interior Designers are here just for you. Our experts carefully understand your needs and design an outline plan before rendering outstanding solutions to you.
Interior design decorators of our firm have the potential and appropriate knowledge to decorate any kind of building. We render various reliable and credible solutions to our esteemed customers so that they can easily change the entire ambiance of their premises.
J Design Group – Miami Interior Designers Firm – Modern – Contemporary
Contact us: 305-444-4611
www.JDesignGroup.com
“Home Interior Designers”
"Miami modern"
“Contemporary Interior Designers”
“Modern Interior Designers”
“House Interior Designers”
“Coco Plum Interior Designers”
“Sunny Isles Interior Designers”
“Pinecrest Interior Designers”
"J Design Group interiors"
"South Florida designers"
“Best Miami Designers”
"Miami interiors"
"Miami decor"
“Miami Beach Designers”
“Best Miami Interior Designers”
“Miami Beach Interiors”
“Luxurious Design in Miami”
"Top designers"
"Deco Miami"
"Luxury interiors"
“Miami Beach Luxury Interiors”
“Miami Interior Design”
“Miami Interior Design Firms”
"Beach front"
“Top Interior Designers”
"top decor"
“Top Miami Decorators”
"Miami luxury condos"
"modern interiors"
"Modern”
"Pent house design"
"white interiors"
“Top Miami Interior Decorators”
“Top Miami Interior Designers”
“Modern Designers in Miami”
Armadi e Cabine Armadio
1
